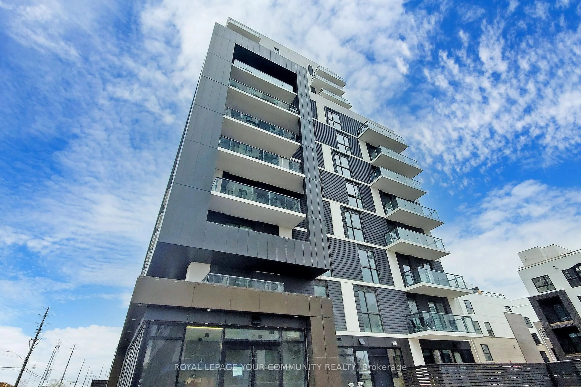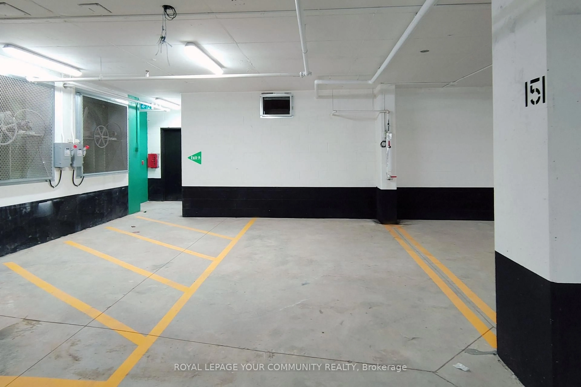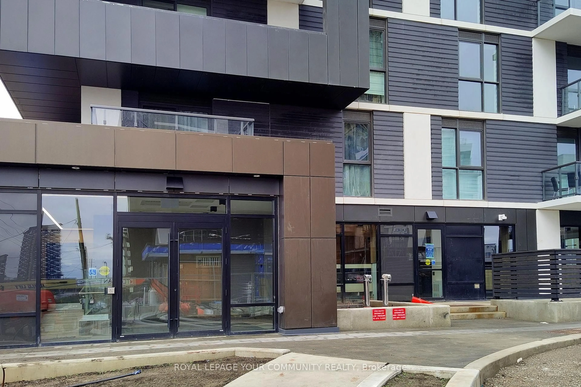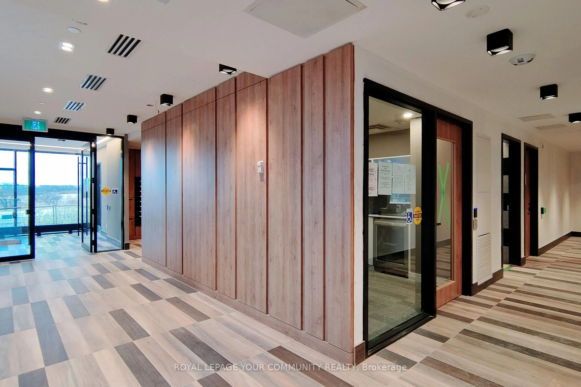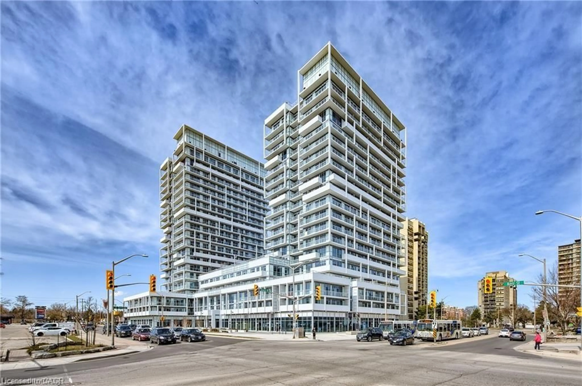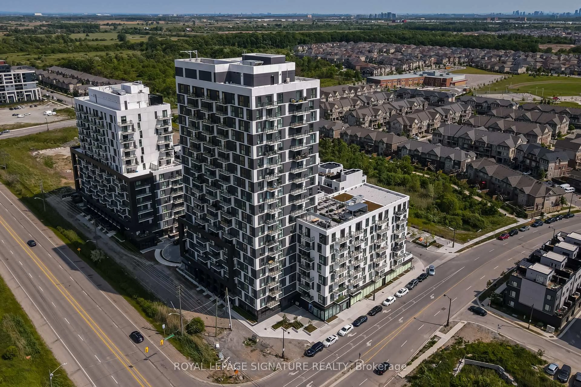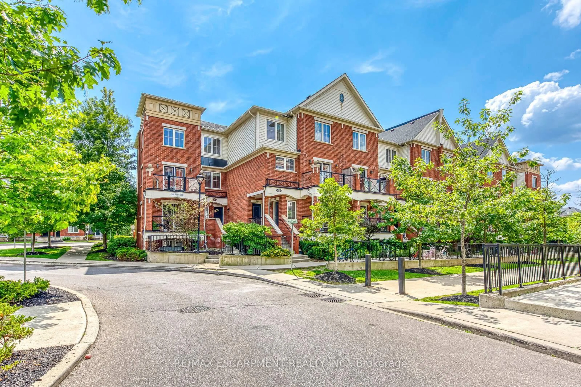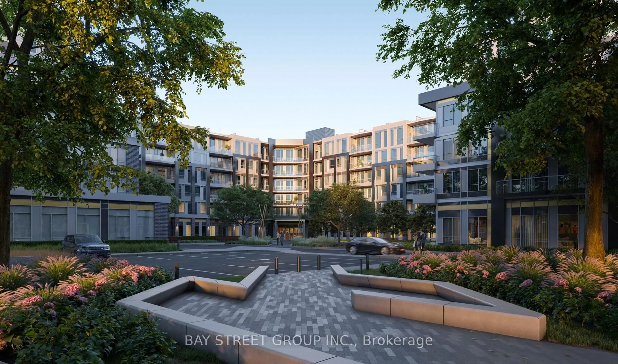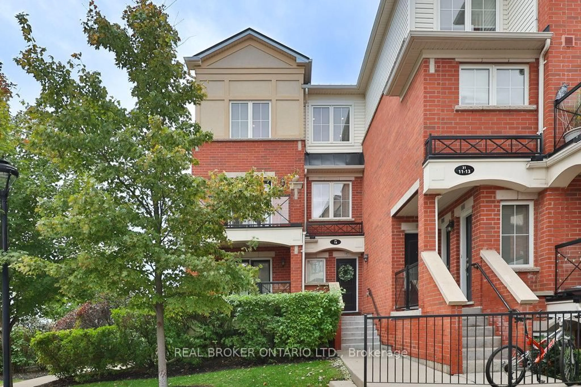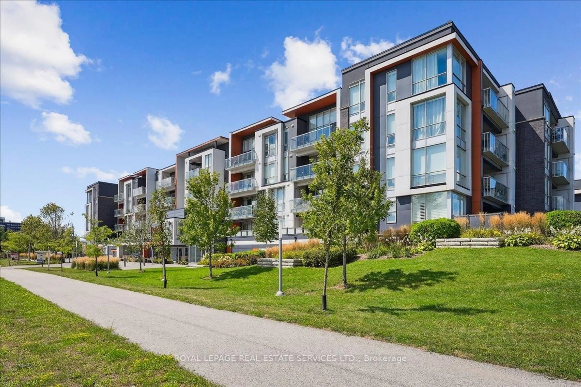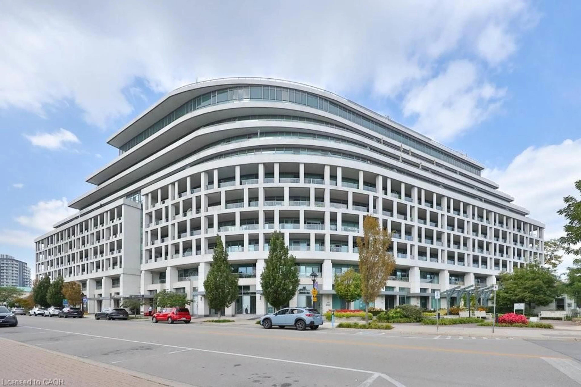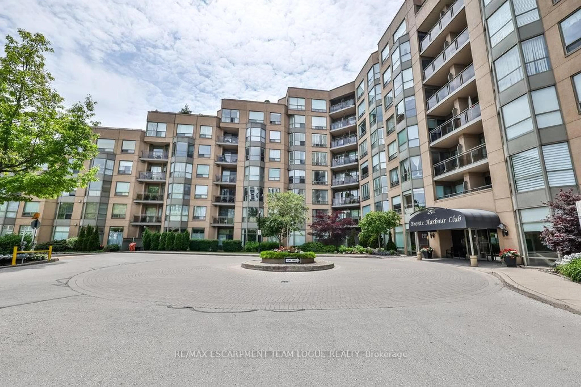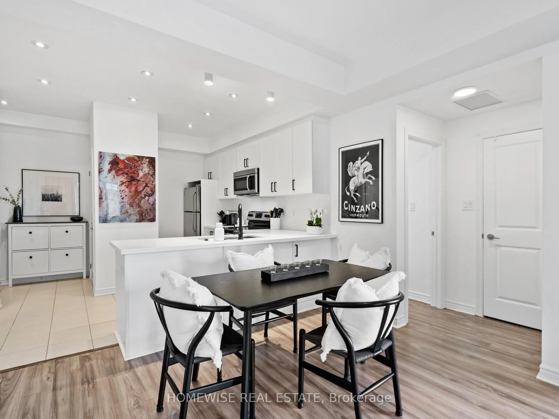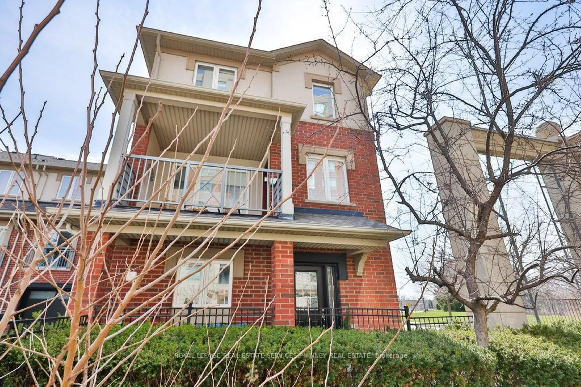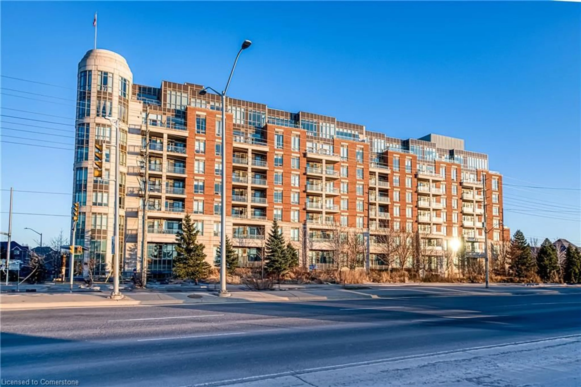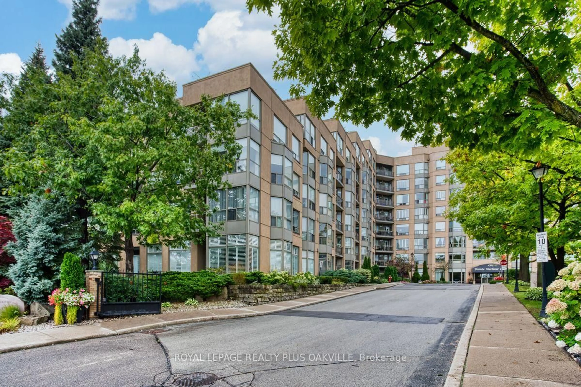345 Wheat Boom Dr #611, Oakville, Ontario L6H 7X4
Contact us about this property
Highlights
Estimated valueThis is the price Wahi expects this property to sell for.
The calculation is powered by our Instant Home Value Estimate, which uses current market and property price trends to estimate your home’s value with a 90% accuracy rate.Not available
Price/Sqft$733/sqft
Monthly cost
Open Calculator

Curious about what homes are selling for in this area?
Get a report on comparable homes with helpful insights and trends.
+6
Properties sold*
$563K
Median sold price*
*Based on last 30 days
Description
This stunning corner suite offers 9-foot ceilings, 2 spacious bedrooms, and a versatile den, perfect for a home office! Experience modern living in the heart of Oakvilles sought-after Oakvillage community. Prime Location Everything Within Walking Distance! Nestled near Dundas & Trafalgar, you'll have schools, dining, grocery stores, shopping, and banking just steps away. Enjoy the charm of Downtown Oakville, only an 8-minute walk, with its inviting cafés, boutiques, and vibrant nightlife. Nature at Your Doorstep The Sixteen Mile Creek Trail is right outside your building, offering scenic paths through trees, creeks, and ponds. The community also features a 1.5 km internal trail, seamlessly connecting residents to Oakvilles impressive 300 km trail network for walking, running, or cycling. Easy commuting with Highways 407, 403, and the QEW just minutes away, and the Oakville GO Station offering direct access to downtown Toronto, commuting couldn.t be easier.
Property Details
Interior
Features
Flat Floor
Living
5.15 x 4.61Laminate / Combined W/Dining / W/O To Balcony
Dining
5.15 x 4.61Laminate / Combined W/Living / Open Concept
Kitchen
5.15 x 4.61Laminate / Stainless Steel Appl / Quartz Counter
Primary
3.35 x 3.04Laminate / 3 Pc Ensuite / W/I Closet
Exterior
Features
Parking
Garage spaces 1
Garage type Underground
Other parking spaces 0
Total parking spaces 1
Condo Details
Amenities
Party/Meeting Room
Inclusions
Property History
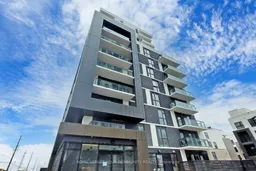 40
40