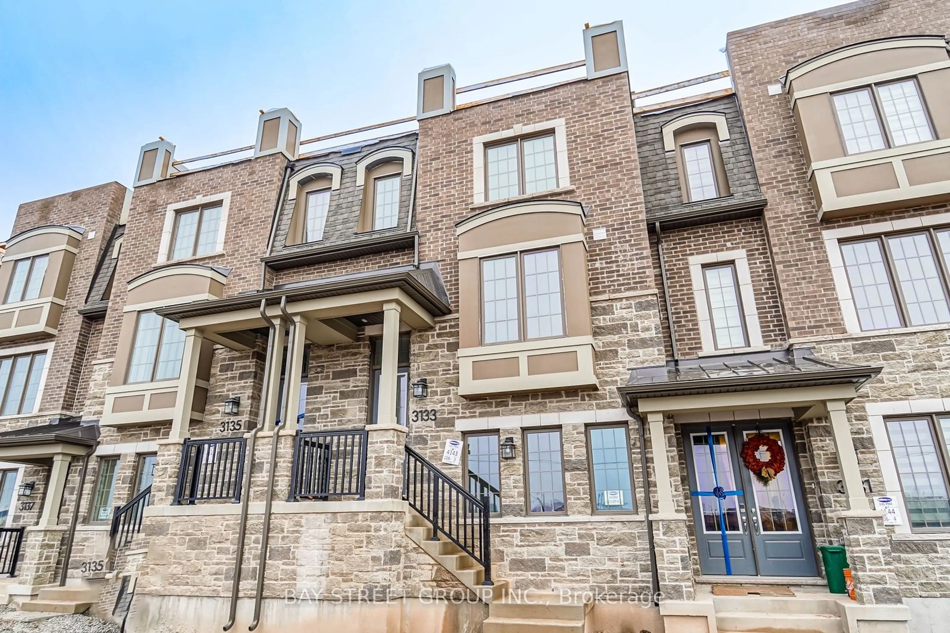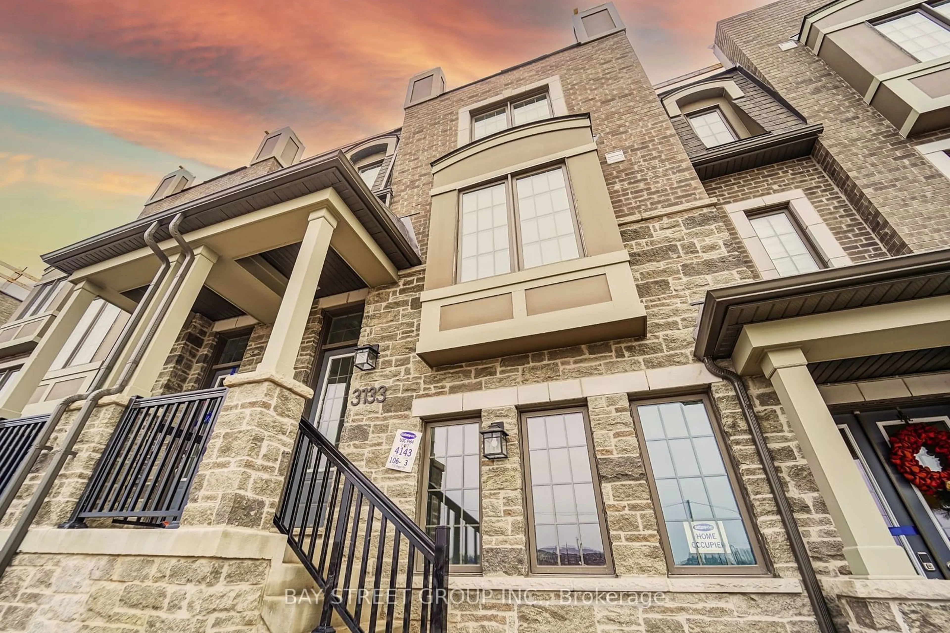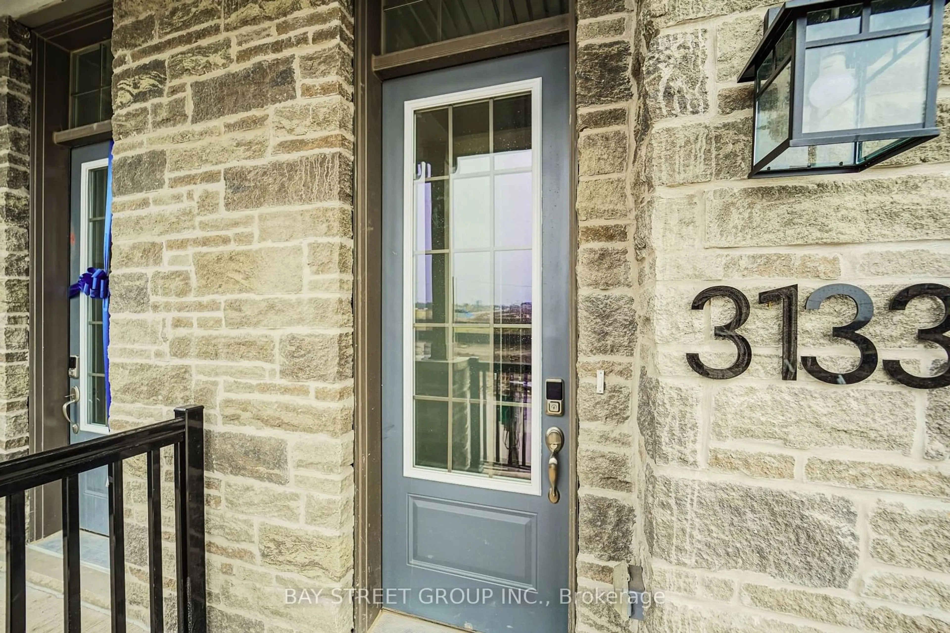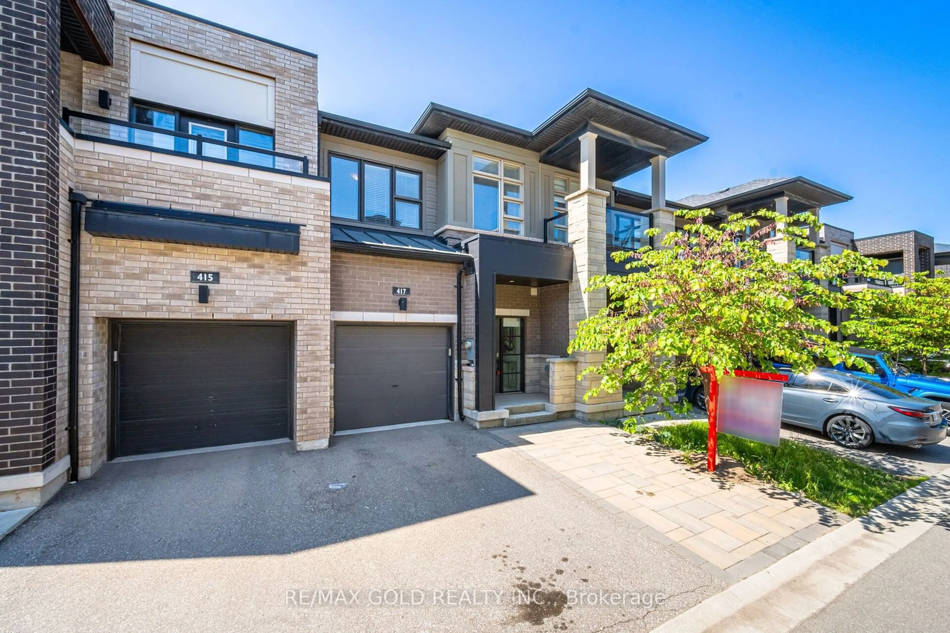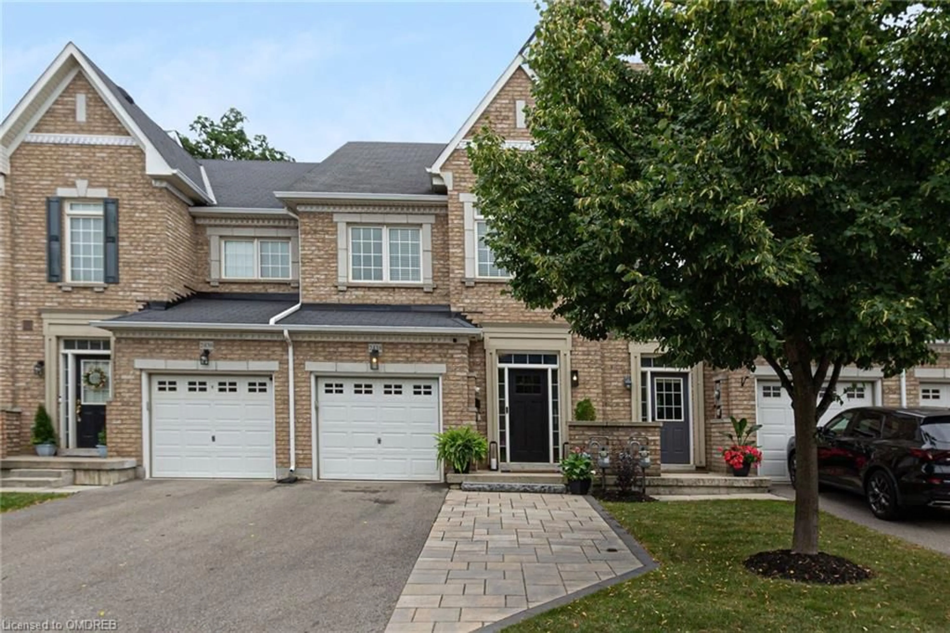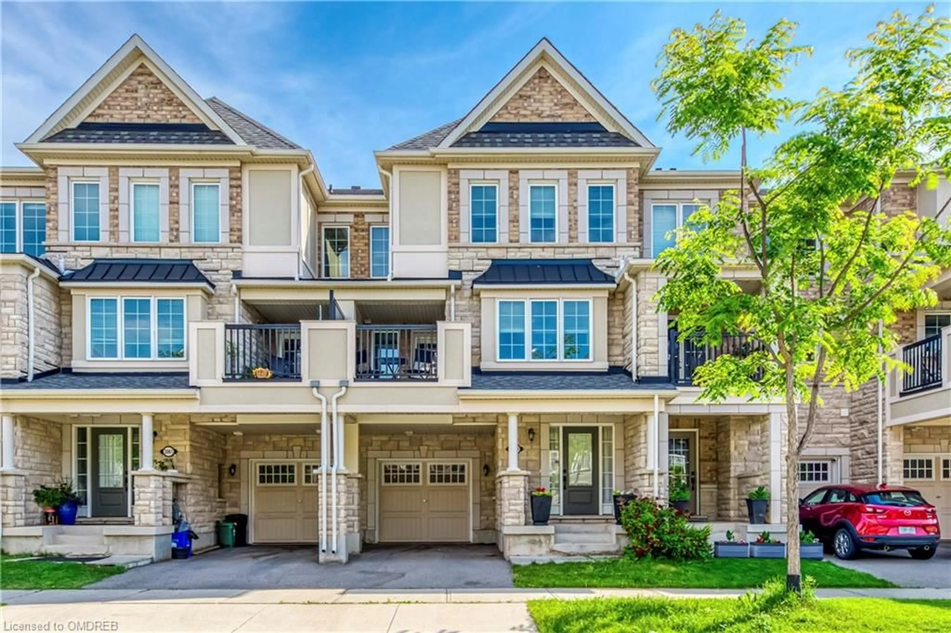3133 Duggan Tr, Oakville, Ontario L6H 7X1
Contact us about this property
Highlights
Estimated ValueThis is the price Wahi expects this property to sell for.
The calculation is powered by our Instant Home Value Estimate, which uses current market and property price trends to estimate your home’s value with a 90% accuracy rate.$1,208,000*
Price/Sqft$608/sqft
Est. Mortgage$5,798/mth
Tax Amount (2024)$2,101/yr
Days On Market3 days
Description
1-Year NEW 3-story townhouse in the highly sought-after Upper Joshua Creek, nestled within the captivating neighborhood of Oakville. This contemporary residence offers 2370 sqft of living space, featuring 4 bedrooms, 4 bathrooms, a spacious 2-car garage, and a private rooftop terrace. Step inside to discover upgraded wood flooring throughout, adding a touch of modern elegance to the entire space. The living room is enhanced by an electronic fireplace, .The well-equipped kitchen showcases stainless steel appliances, and the balcony is equipped with a BBQ connection, perfect for outdoor gatherings. 5-minute drive from highways QEW and 403, ensuring seamless connectivity. Within a 10-minute drive, you'll find core shopping malls with popular retailers such as Walmart, CT, Longos, Winners, and restaurants. The nearby IR community center offers a range of recreational and community activities. Embrace contemporary living combined with unmatched convenience in this exceptional townhouse.
Property Details
Interior
Features
Ground Floor
Br
3.96 x 4.67Hardwood Floor / Electric Fireplace / Moulded Ceiling
5th Br
3.73 x 4.62Hardwood Floor
Exterior
Features
Parking
Garage spaces 2
Garage type Built-In
Other parking spaces 0
Total parking spaces 2
Property History
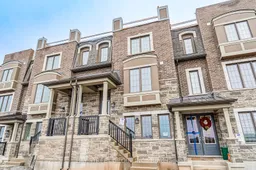 36
36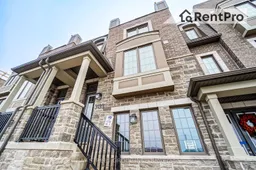 34
34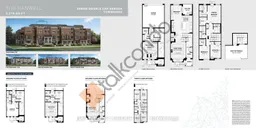 40
40Get up to 1% cashback when you buy your dream home with Wahi Cashback

A new way to buy a home that puts cash back in your pocket.
- Our in-house Realtors do more deals and bring that negotiating power into your corner
- We leverage technology to get you more insights, move faster and simplify the process
- Our digital business model means we pass the savings onto you, with up to 1% cashback on the purchase of your home
