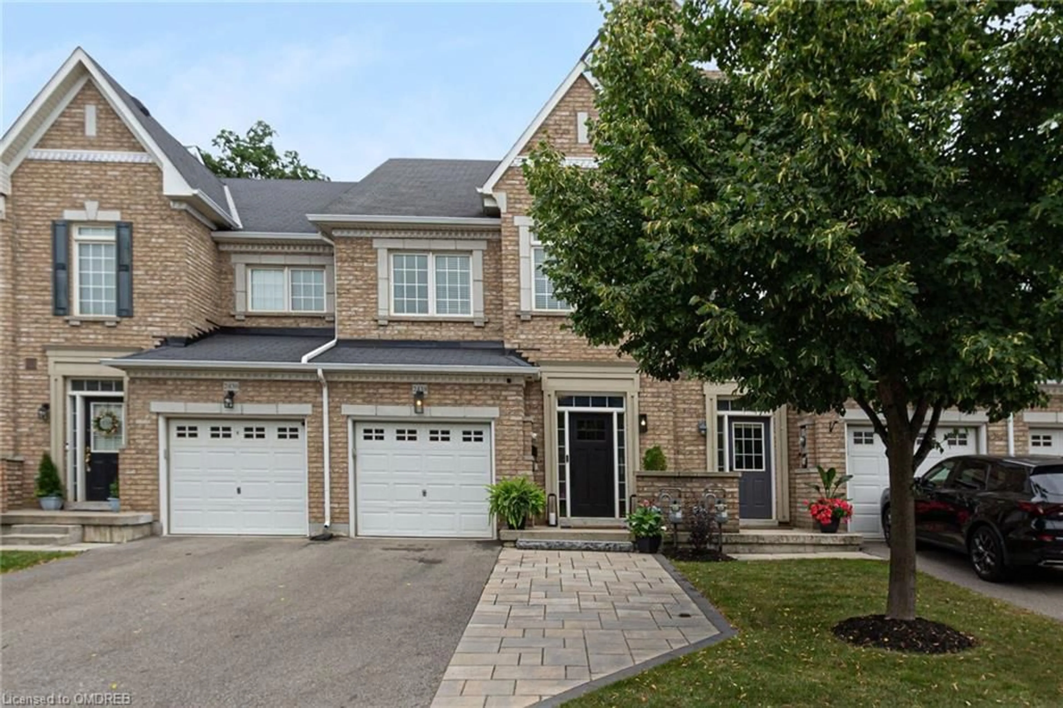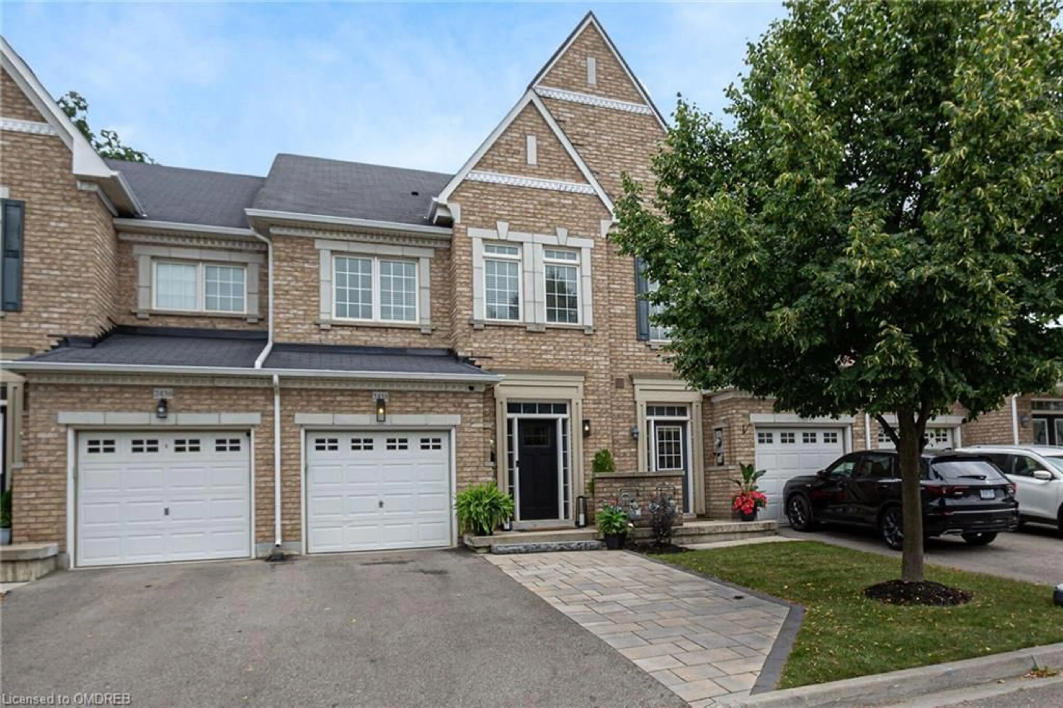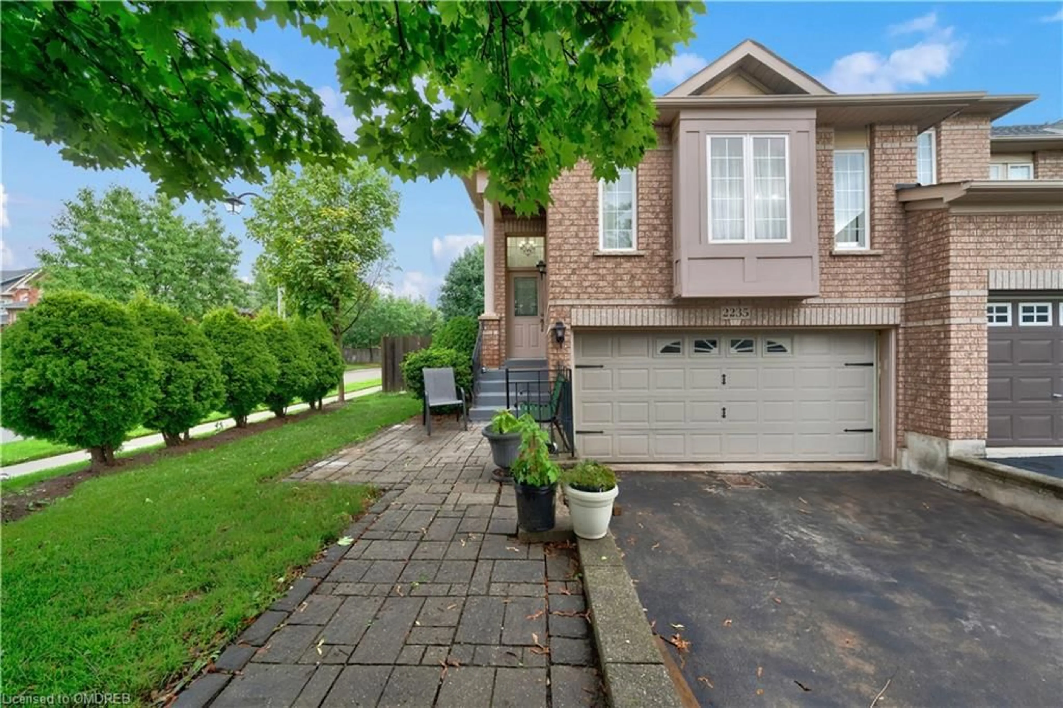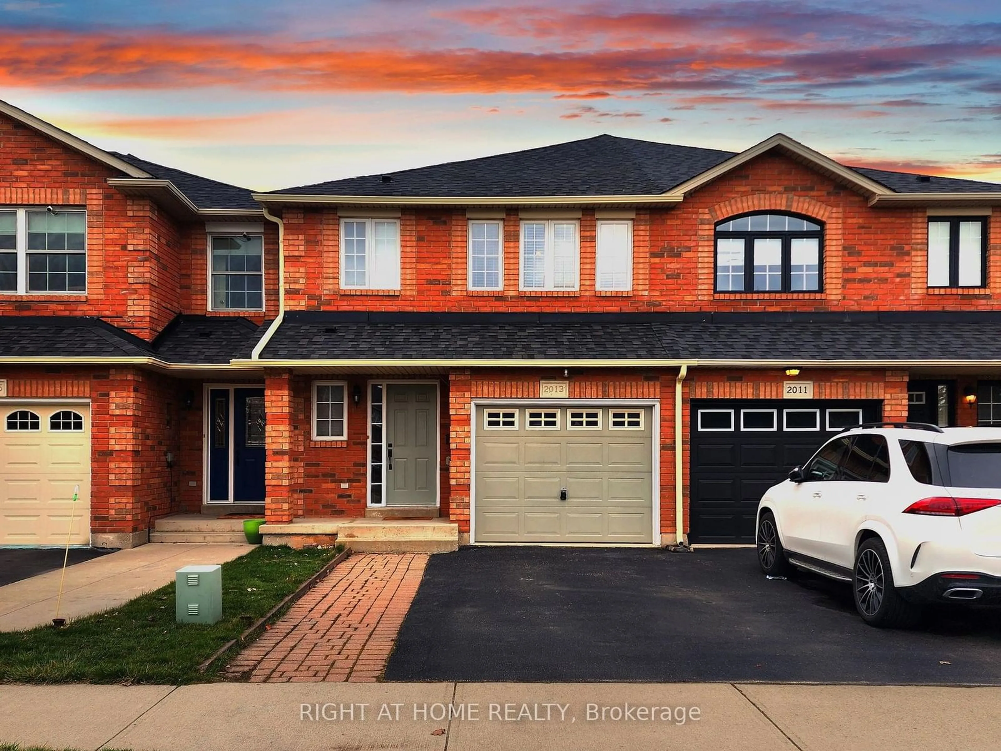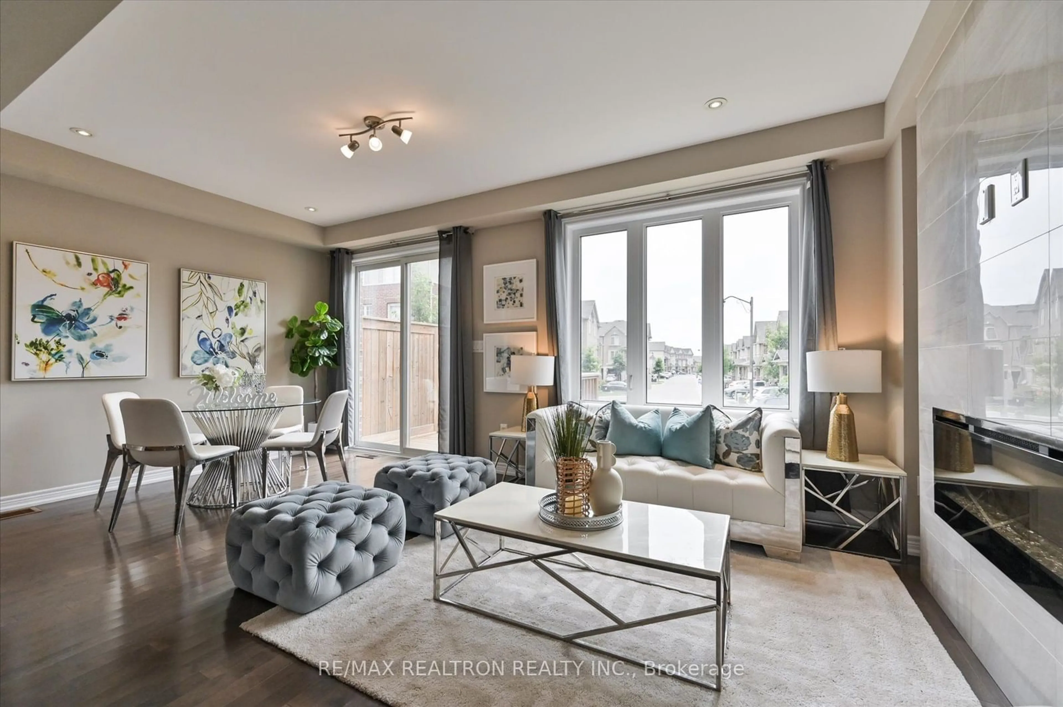2438 Montagne Ave, Oakville, Ontario L6M 0J5
Contact us about this property
Highlights
Estimated ValueThis is the price Wahi expects this property to sell for.
The calculation is powered by our Instant Home Value Estimate, which uses current market and property price trends to estimate your home’s value with a 90% accuracy rate.$1,208,000*
Price/Sqft$535/sqft
Est. Mortgage$5,368/mth
Tax Amount (2024)$4,520/yr
Days On Market26 days
Description
Welcome Home! Gorgeous renovated all-brick freehold townhome in the desirable West Oak Trails neighborhood. This meticulously maintained, move-in ready home backs onto a dense forest, offering privacy & serene views. Incredible curb appeal Boasting 3+1 bedrooms, 3.5 baths, and huge bonus parking for 4 cars. This home is perfect for families and entertainers alike. The main floor features dark oak hardwood flooring & an open concept layout. The renovated eat-in kitchen overlooks the Living/Dining Room combo & includes a full pantry, quartz countertops, backsplash & 5 stainless steel appliances, including a wine fridge. Island features accented cabinets, quartz waterfall edge & breakfast bar seating. The Living Room boasts a built-in wall unit with a mounted TV set up. Throughout the home, you'll find newer light fixtures adding a modern touch. Upstairs, updated hardwood stairs lead to three bedrooms and two full baths. The primary bedroom retreat occupies the back of the home, featuring a modern electric FP with shiplap surround, a renovated ensuite with floating vanity, a walk-in glass shower w/black accents & white tiles, and two walk-in closets with extensive organizers. The other two sized bedrooms are bright & spacious and boast hardwood floors & closet organizers. They share the 4-piece main bathroom. The finished basement offers a fourth bedroom with oversized window, an attached bathroom with heated floors. Bonus area that could be used for an office or exercise area and plenty of storage space left over. The backyard oasis is amazing & an extension of the living space coming off the Kitchen. Complete with an upgraded deck, stairs leading down to the yard, and a relaxing hot tub, making it the perfect place to enjoy your morning coffee or evening cocktail. Over $150,000 in improvements, this home is a rare find in a prime location. Conveniently located close to schools, parks, trails, shopping & highway access. Don’t miss out on the chance to make it yours!
Property Details
Interior
Features
Main Floor
Dining Room
2.92 x 3.40Living Room
3.10 x 3.30Kitchen
2.69 x 4.78Breakfast Room
2.44 x 3.10Exterior
Features
Parking
Garage spaces 1
Garage type -
Other parking spaces 1
Total parking spaces 2
Property History
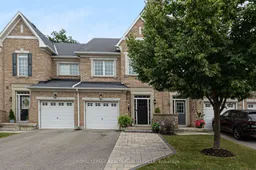 40
40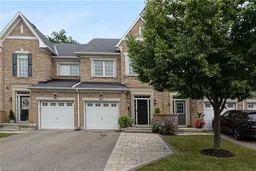 50
50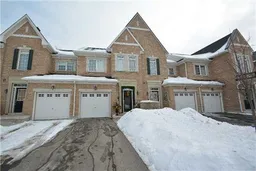 12
12Get up to 1% cashback when you buy your dream home with Wahi Cashback

A new way to buy a home that puts cash back in your pocket.
- Our in-house Realtors do more deals and bring that negotiating power into your corner
- We leverage technology to get you more insights, move faster and simplify the process
- Our digital business model means we pass the savings onto you, with up to 1% cashback on the purchase of your home
