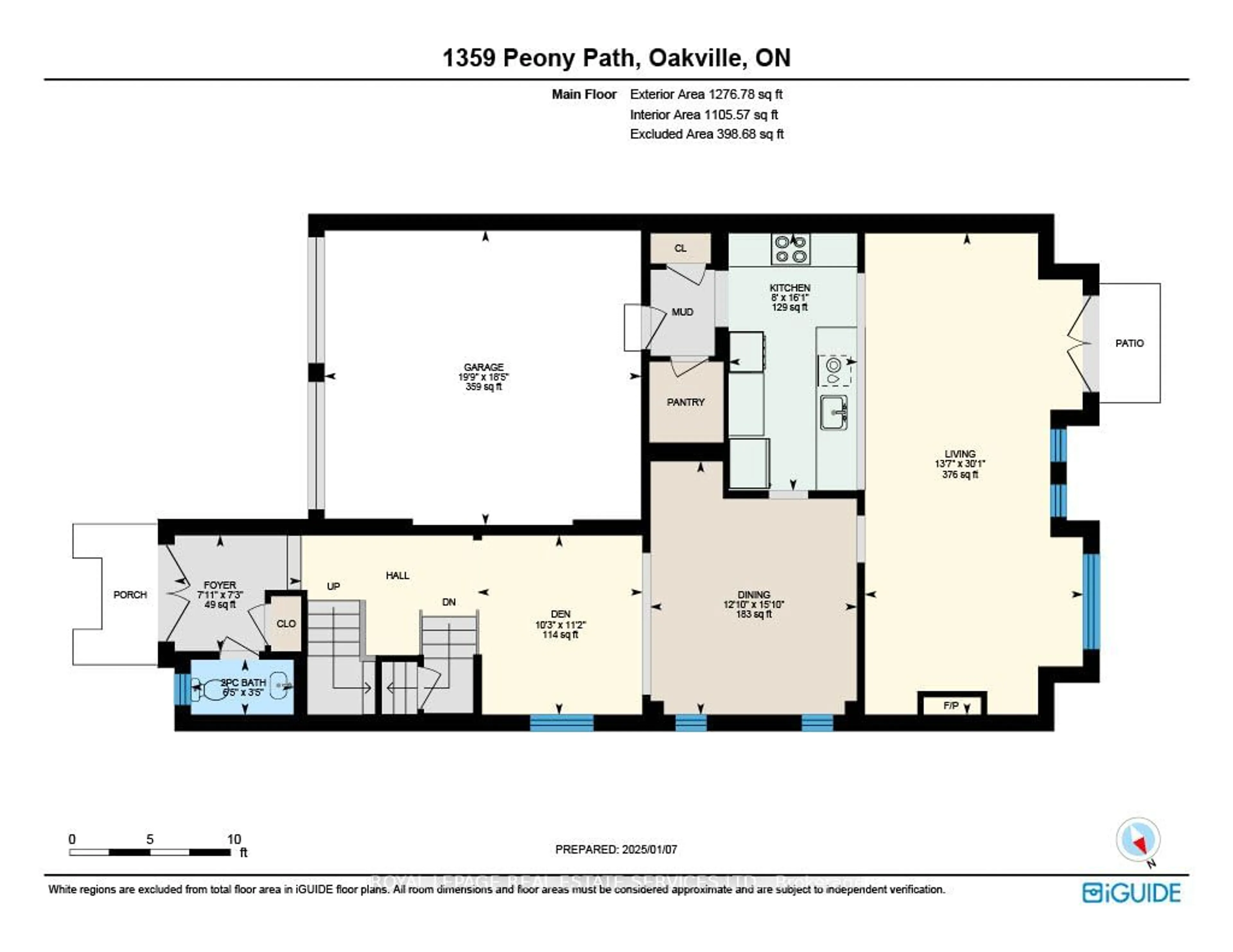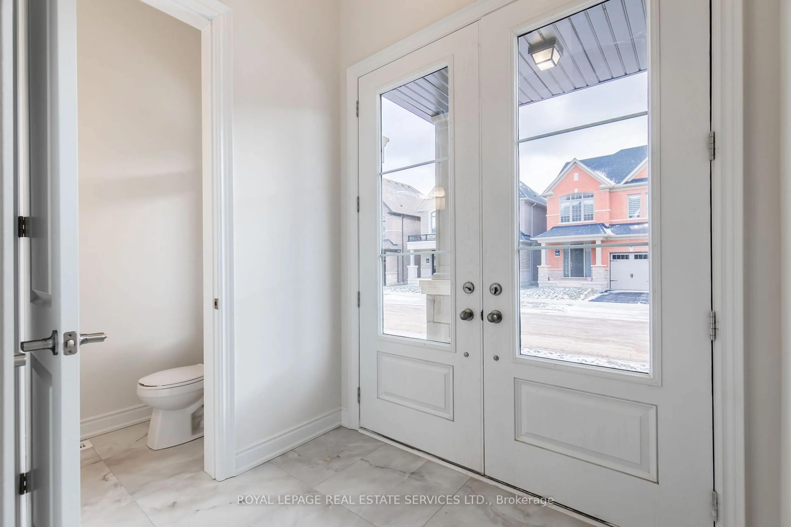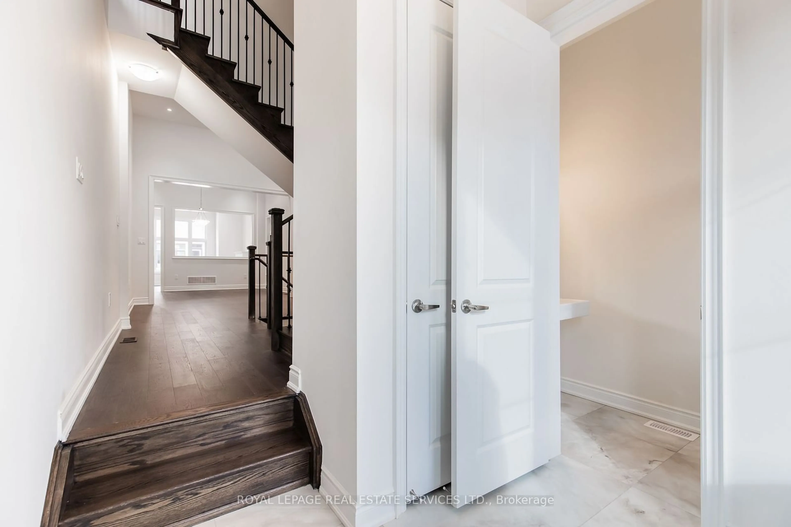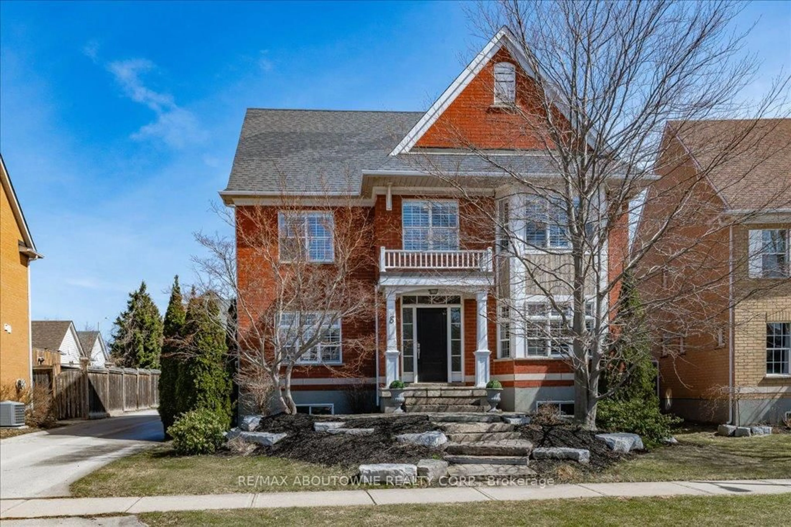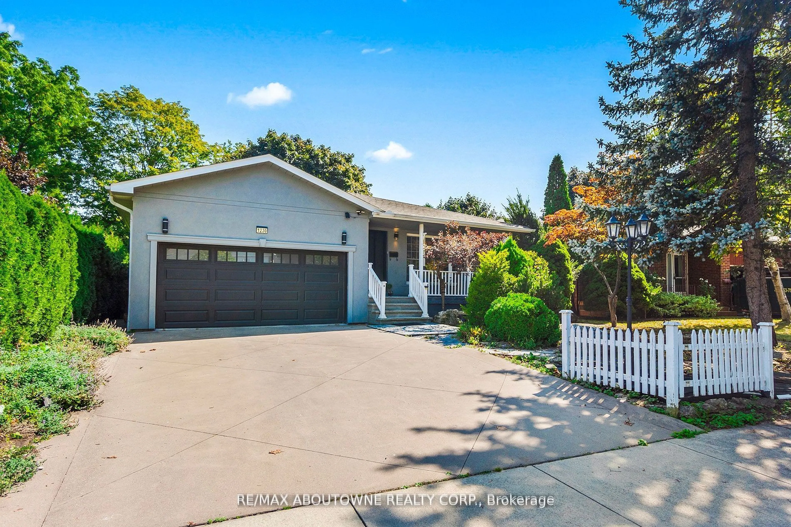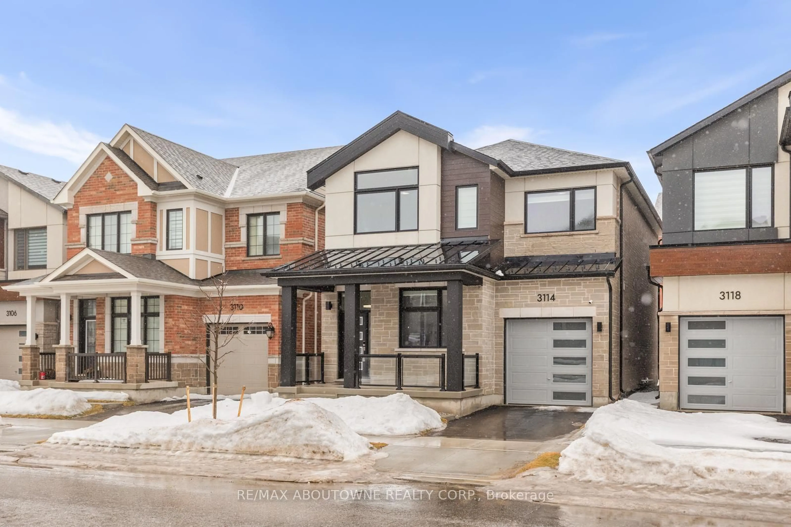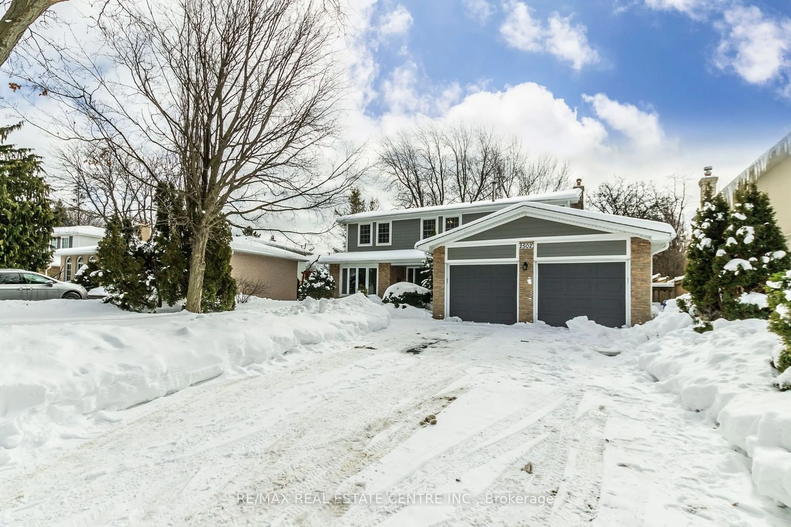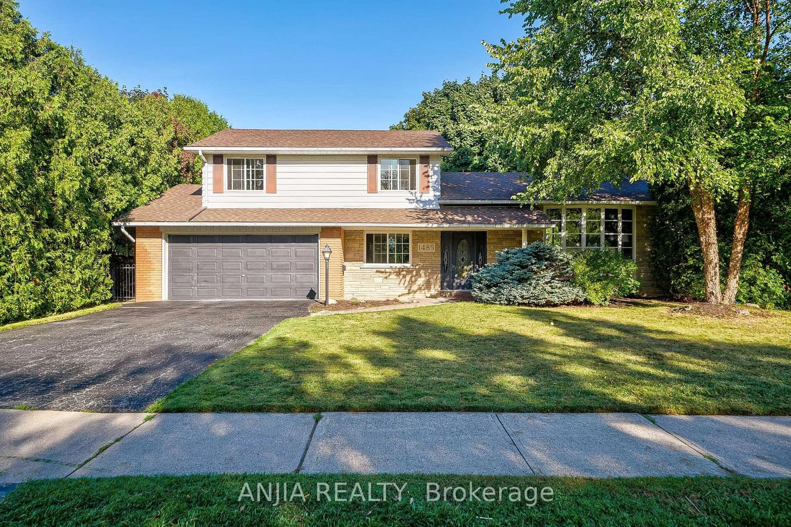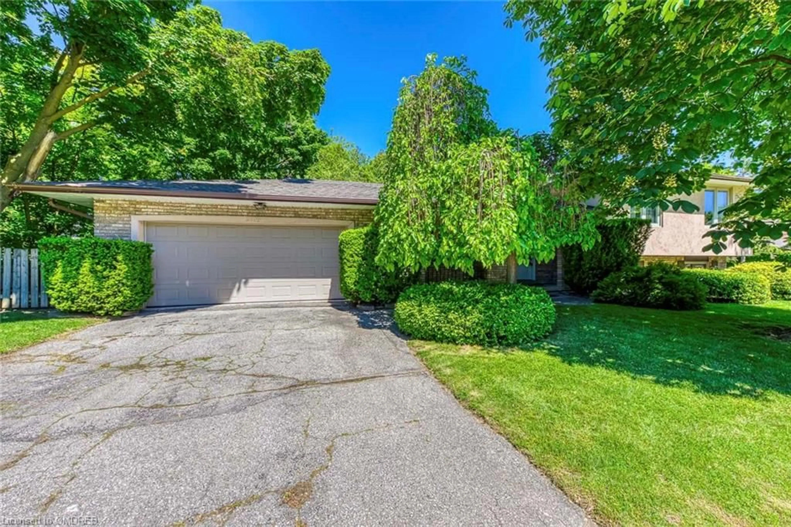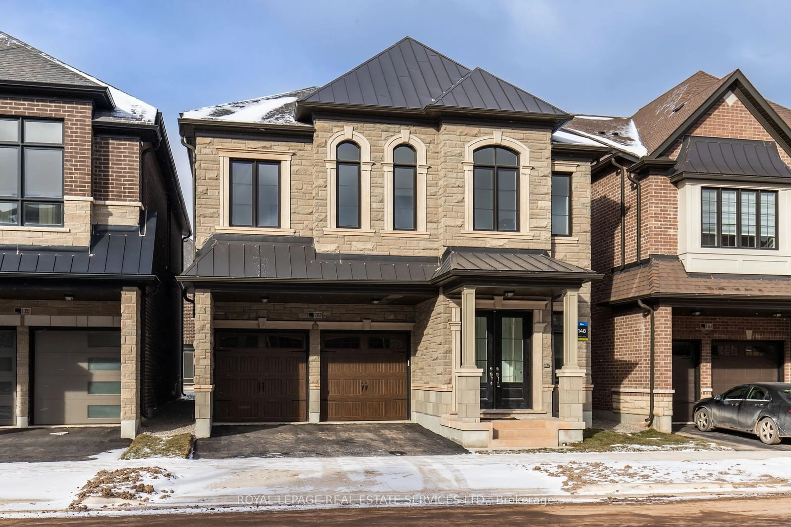
1359 Peony Path, Oakville, Ontario L6H 7X2
Contact us about this property
Highlights
Estimated ValueThis is the price Wahi expects this property to sell for.
The calculation is powered by our Instant Home Value Estimate, which uses current market and property price trends to estimate your home’s value with a 90% accuracy rate.Not available
Price/Sqft$797/sqft
Est. Mortgage$11,059/mo
Tax Amount (2025)-
Days On Market87 days
Description
Step into the epitome of modern luxury living in the prestigious Upper Joshua Meadows neighborhood. This newly built masterpiece offers over 3,000 sq. ft. of elegant living space, featuring 4 generously sized bedrooms, each with its own private ensuite, and a total of 5.5 bathrooms designed for comfort and convenience. The open-concept main floor welcomes you with an exceptional layout that seamlessly connects the principal areas, perfect for both family living and entertaining. Highlights include:12-foot ceilings that enhance the sense of space and light. Stunning hardwood floors throughout the main level. A cozy natural gas fireplace in the family room for memorable gatherings. Solid oak staircases that add a timeless touch of elegance. Upstairs, the spacious master suite awaits, complete with: A luxurious 5-piece ensuite with modern finishes. A large walk-in closet offering ample storage. Convenient second-floor laundry, adding practicality to your daily routine. The fully finished basement expands your living space with a versatile area perfect for recreation or hosting guests. It includes a 4-piece bathroom, making it ideal for extended family or a home office setup. Plenty of storage throughout to keep your home organized. Thoughtful upgrades and premium finishes that elevate the overall experience. Located in one of Oakvilles most sought-after communities, this home is surrounded by parks, excellent schools, shopping, and all the conveniences of modern living. Dont miss the opportunity to make this luxurious haven your new home. Schedule your private viewing today!
Property Details
Interior
Features
Bsmt Floor
Rec
8.18 x 8.82Exterior
Features
Parking
Garage spaces 2
Garage type Built-In
Other parking spaces 2
Total parking spaces 4
Property History
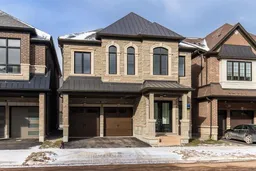
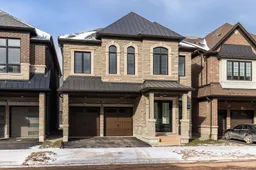 34
34Get up to 0.5% cashback when you buy your dream home with Wahi Cashback

A new way to buy a home that puts cash back in your pocket.
- Our in-house Realtors do more deals and bring that negotiating power into your corner
- We leverage technology to get you more insights, move faster and simplify the process
- Our digital business model means we pass the savings onto you, with up to 0.5% cashback on the purchase of your home
