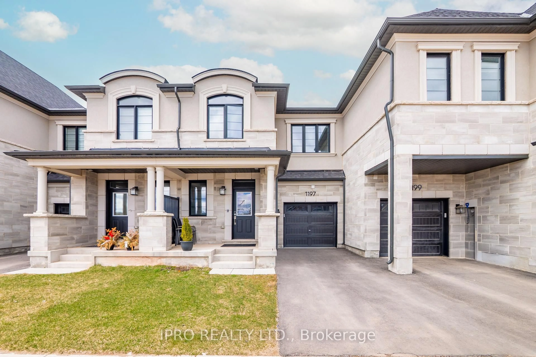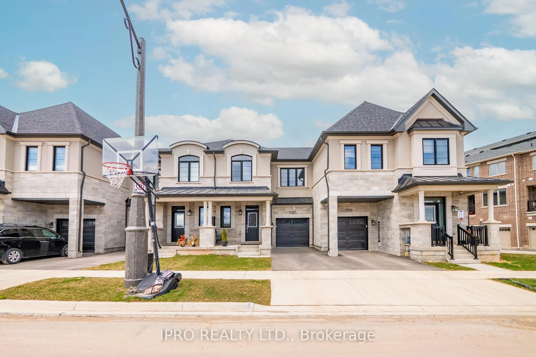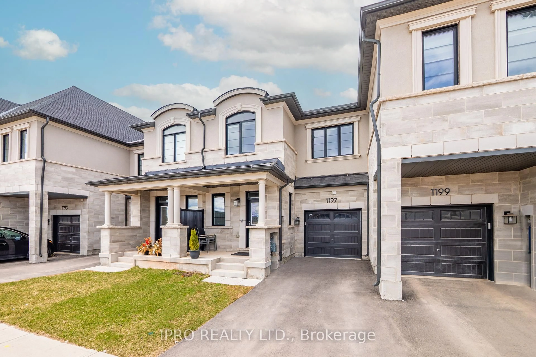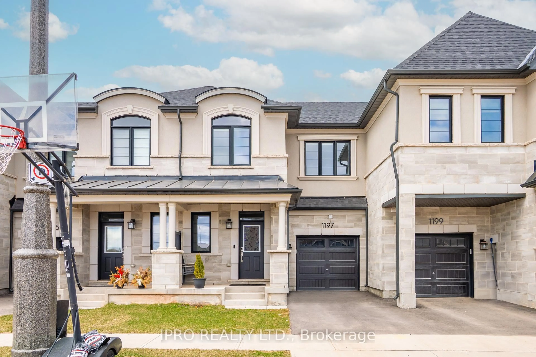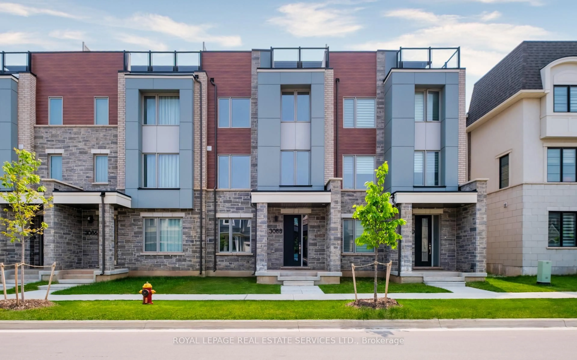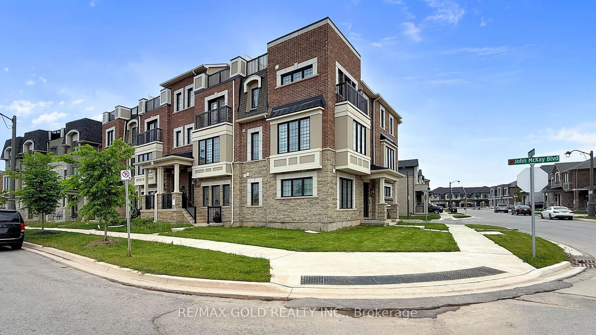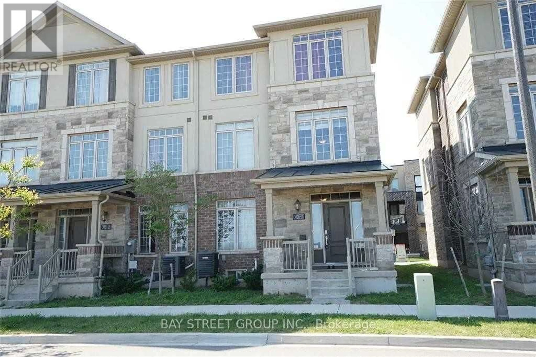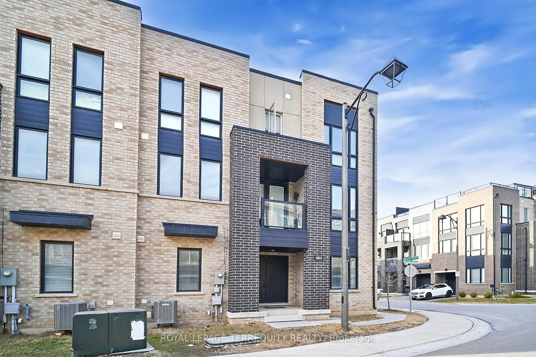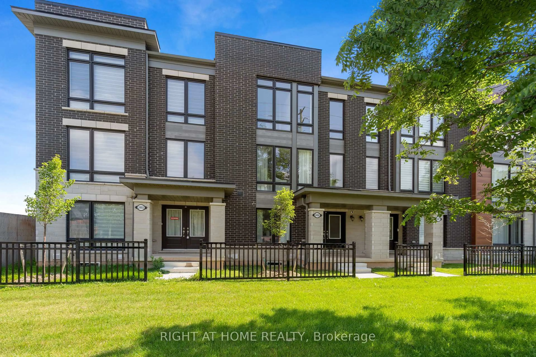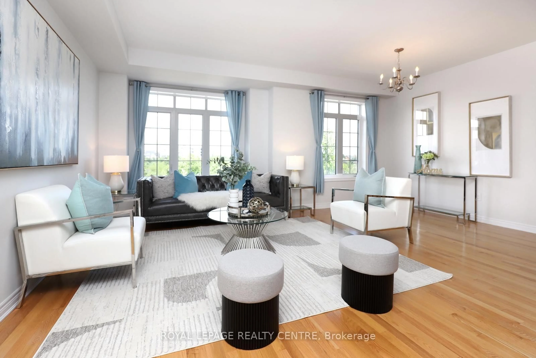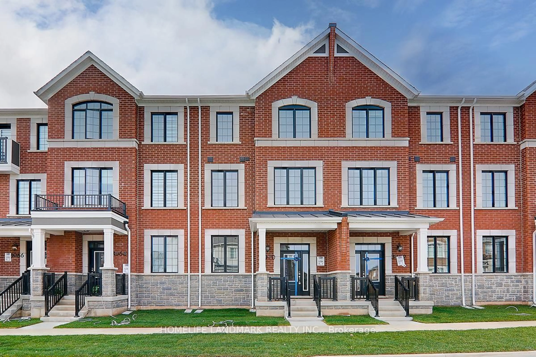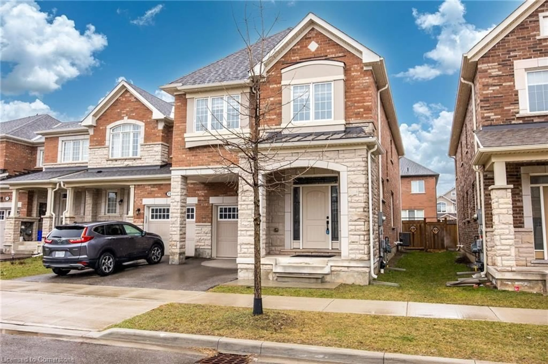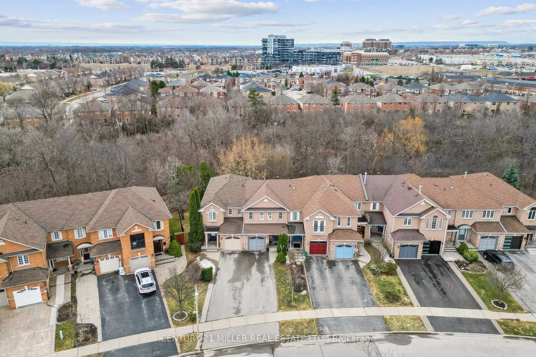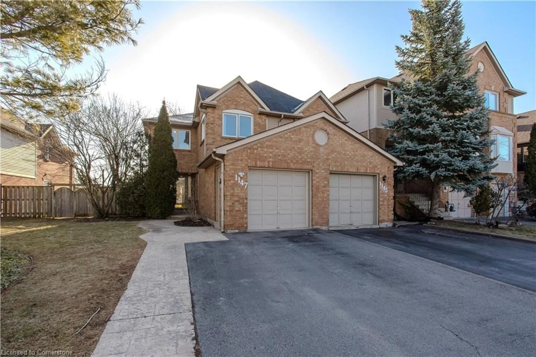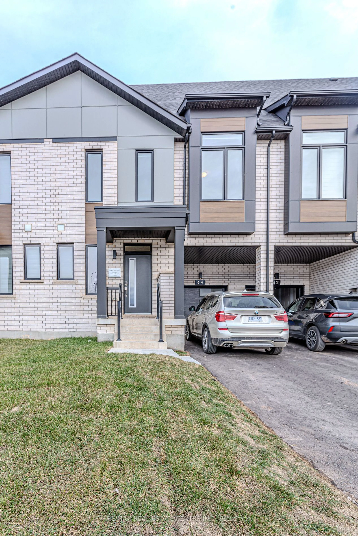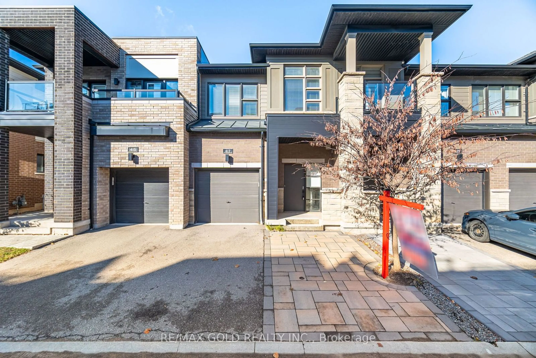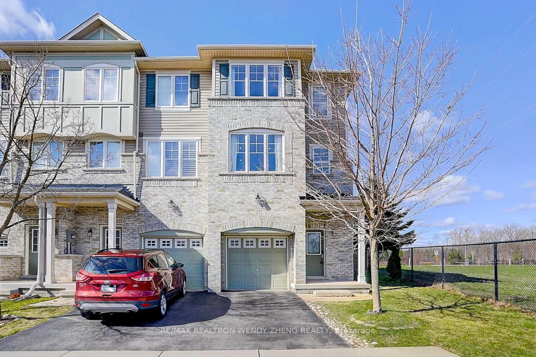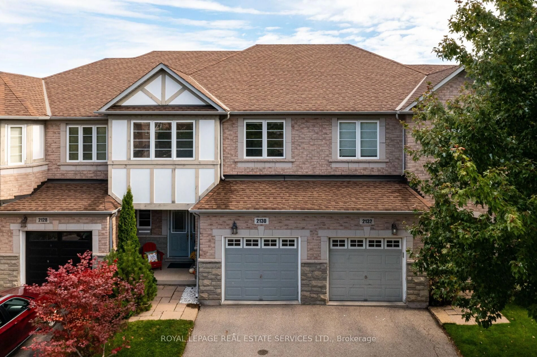1197 Milland Dr, Oakville, Ontario L6H 3X1
Contact us about this property
Highlights
Estimated ValueThis is the price Wahi expects this property to sell for.
The calculation is powered by our Instant Home Value Estimate, which uses current market and property price trends to estimate your home’s value with a 90% accuracy rate.Not available
Price/Sqft$788/sqft
Est. Mortgage$5,798/mo
Tax Amount (2024)$4,910/yr
Days On Market65 days
Description
Welcome to 1197 Milland Dr., Oakville! This stunning, less-than-2-year-old freehold townhouse is a true showcase of modern living with over $100,000 in premium builder upgrades throughout. Featuring 3 spacious bedrooms and 3 luxurious bathrooms, this home offers exceptional comfort and style for families and professionals alike. Step into a beautifully designed interior boasting 9-ft ceilings on both floors, elegant hardwood flooring throughout, and abundant pot lights that enhance the home's brightness, open-concept layout. The fully upgraded kitchen includes high-end appliances, sleek cabinetry, and modern finishes perfect for everyday living and entertaining. All bathrooms, tiles, flooring, main floor's ceiling and fixtures reflect top-tier quality and attention to detail. Located in one of Oakville's most sought-after communities, you'll enjoy quick access to Hwy 403 & 407, as well as proximity to top-rated schools, major grocery stores, banks, restaurants, Malls, and all essential amenities just minutes away. This move-in ready home combines luxury, location, and lifestyle don't miss this incredible opportunity!
Property Details
Interior
Features
Ground Floor
Living
7.11 x 3.05hardwood floor / Open Concept / Fireplace
Dining
7.11 x 3.05hardwood floor / Open Concept / Pot Lights
Kitchen
4.72 x 3.2Ceramic Floor / Modern Kitchen / Pot Lights
Exterior
Features
Parking
Garage spaces 1
Garage type Attached
Other parking spaces 1
Total parking spaces 2
Property History
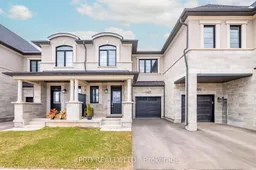 50
50Get up to 1% cashback when you buy your dream home with Wahi Cashback

A new way to buy a home that puts cash back in your pocket.
- Our in-house Realtors do more deals and bring that negotiating power into your corner
- We leverage technology to get you more insights, move faster and simplify the process
- Our digital business model means we pass the savings onto you, with up to 1% cashback on the purchase of your home
