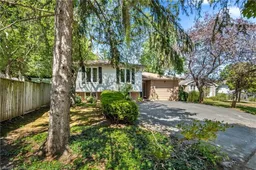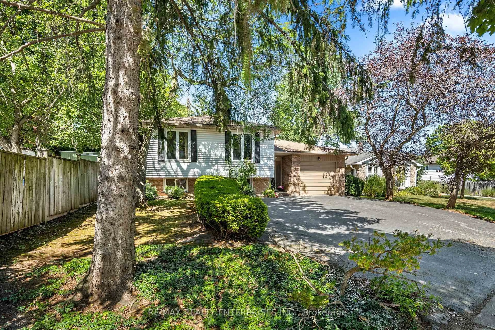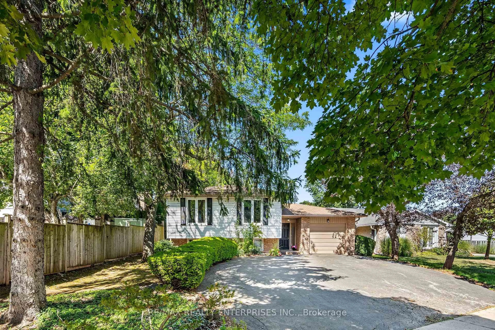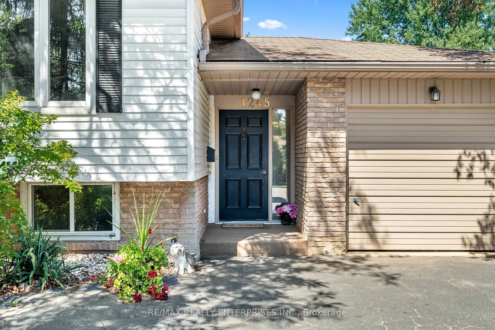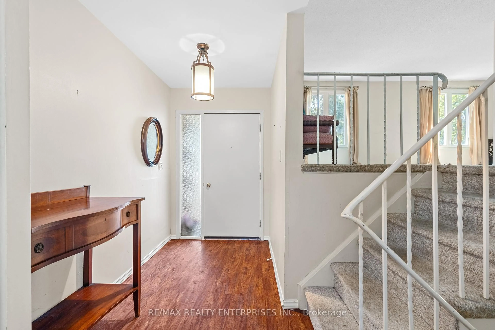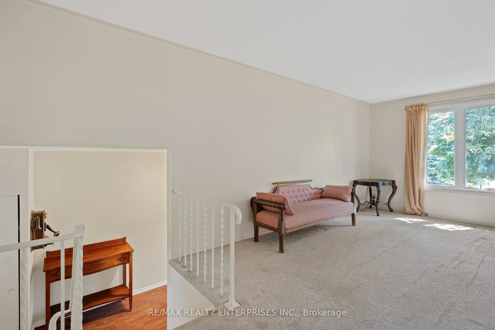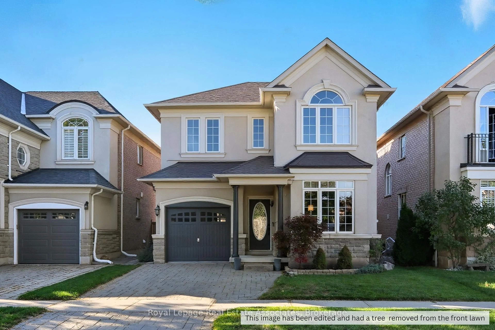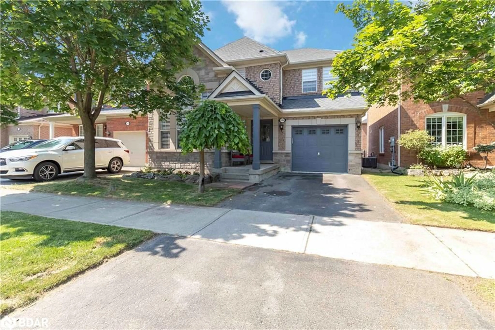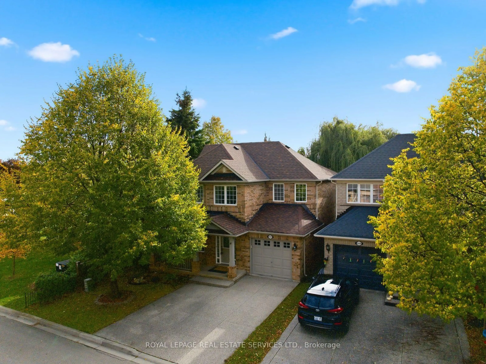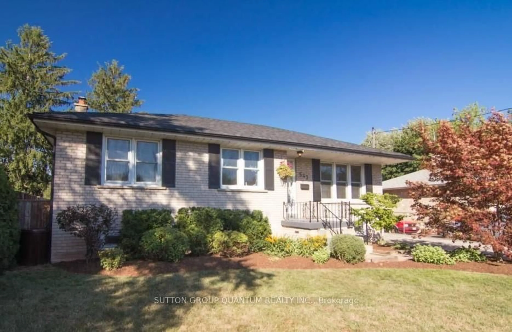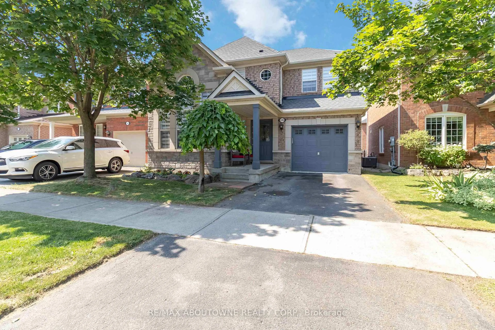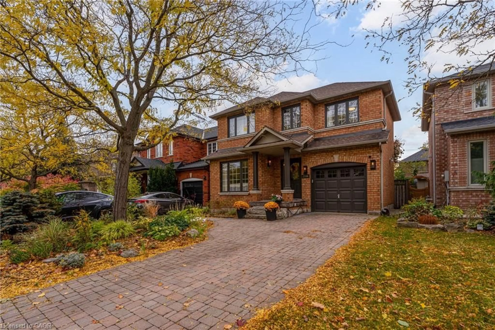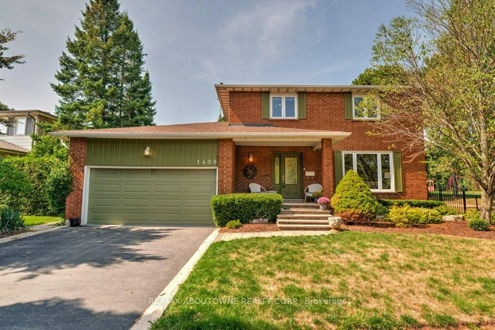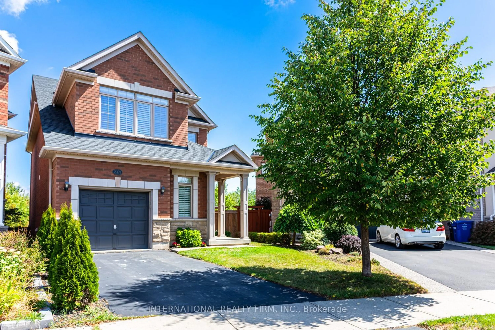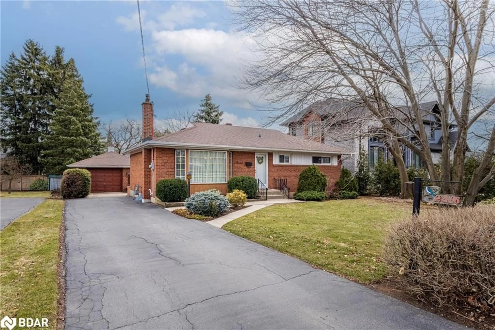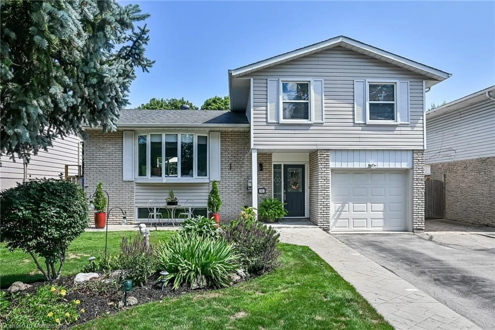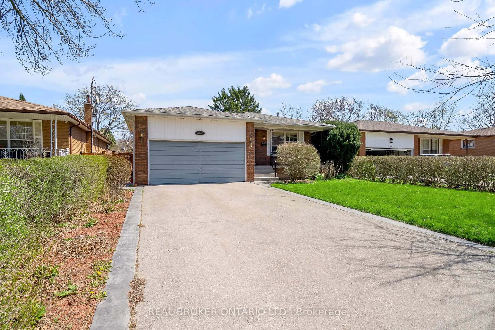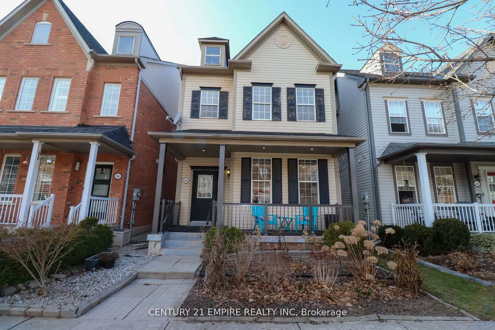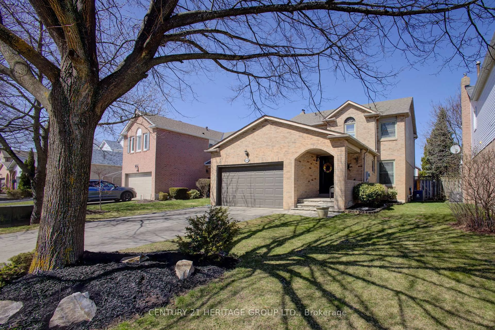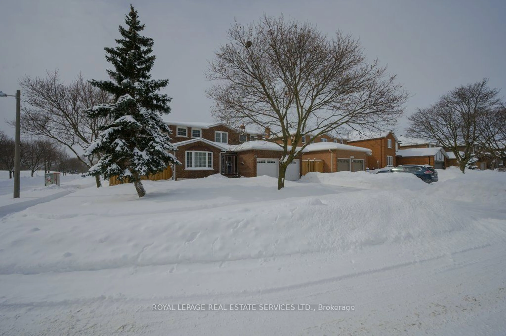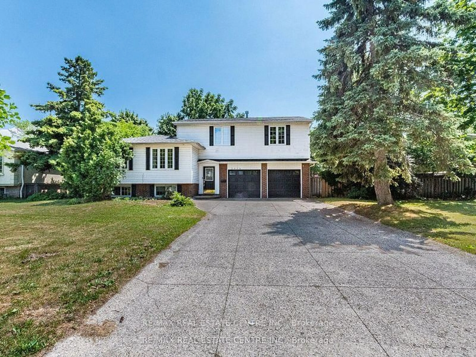1245 Lakeview Dr, Oakville, Ontario L6H 2M7
Contact us about this property
Highlights
Estimated valueThis is the price Wahi expects this property to sell for.
The calculation is powered by our Instant Home Value Estimate, which uses current market and property price trends to estimate your home’s value with a 90% accuracy rate.Not available
Price/Sqft$1,226/sqft
Monthly cost
Open Calculator

Curious about what homes are selling for in this area?
Get a report on comparable homes with helpful insights and trends.
+4
Properties sold*
$1.2M
Median sold price*
*Based on last 30 days
Description
Opportunity Knocks in one of Oakville's Most Desirable Neighbourhoods! This 3-Bedroom, 2-Bathroom Raised Bungalow is Situated on a Quiet, Mature Tree-Lined Street in the Sought-After Community of Falgarwood. Set on a Beautifully Landscaped Lot, the Home Offers a Practical and Inviting Layout, Featuring an Eat-in Kitchen, Open-concept Living and Dining Area and a Separate Entrance to the Lower Level Ideal for a Future In-law Suite or Income Potential. The Spacious Family Room on the Lower Level Includes a Cozy Wood-Burning Fireplace, Perfect for Relaxing Evenings. In Original Condition, this Home is Brimming with Potential and Presents an Excellent Opportunity for Renovators, Builders or Handy Buyers Looking to Personalize or Rebuild in a Well-Established Neighbourhood. Families Will Love the Proximity to Top-Ranked Iroquois Ridge High School, with an Attached Rec. Centre, Library and Pool, as well as Nearby Elementary and Middle Schools. Enjoy Quick Access to Major Highways (403, 407, QEW), GO Transit, Downtown Oakville, Shopping, Dining and a Wide Range of Amenities. Nature Lovers will appreciate the Short Walk or Bike Ride to the Morrison Valley Trail System, Offering Extensive Scenic Trails Throughout North Oakville. Whether You are Planning to Renovate, Rebuild or Invest, This Home Offers a Rare Opportunity to Enter a Fantastic Neighbourhood at an Attractive Price Point. Don't Miss Your Chance to Unlock the Potential of this Hidden Gem!
Property Details
Interior
Features
Main Floor
Living
4.7 x 3.61Broadloom
Foyer
1.55 x 4.4Linoleum / Closet / W/O To Patio
Dining
3.12 x 2.75Broadloom
Kitchen
3.73 x 3.02Linoleum / Eat-In Kitchen
Exterior
Features
Parking
Garage spaces 1
Garage type Attached
Other parking spaces 3
Total parking spaces 4
Property History
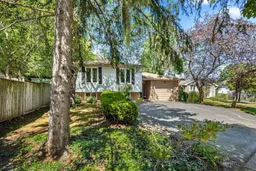 35
35