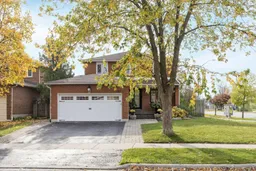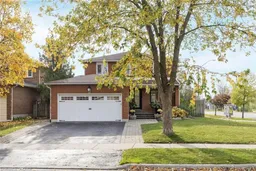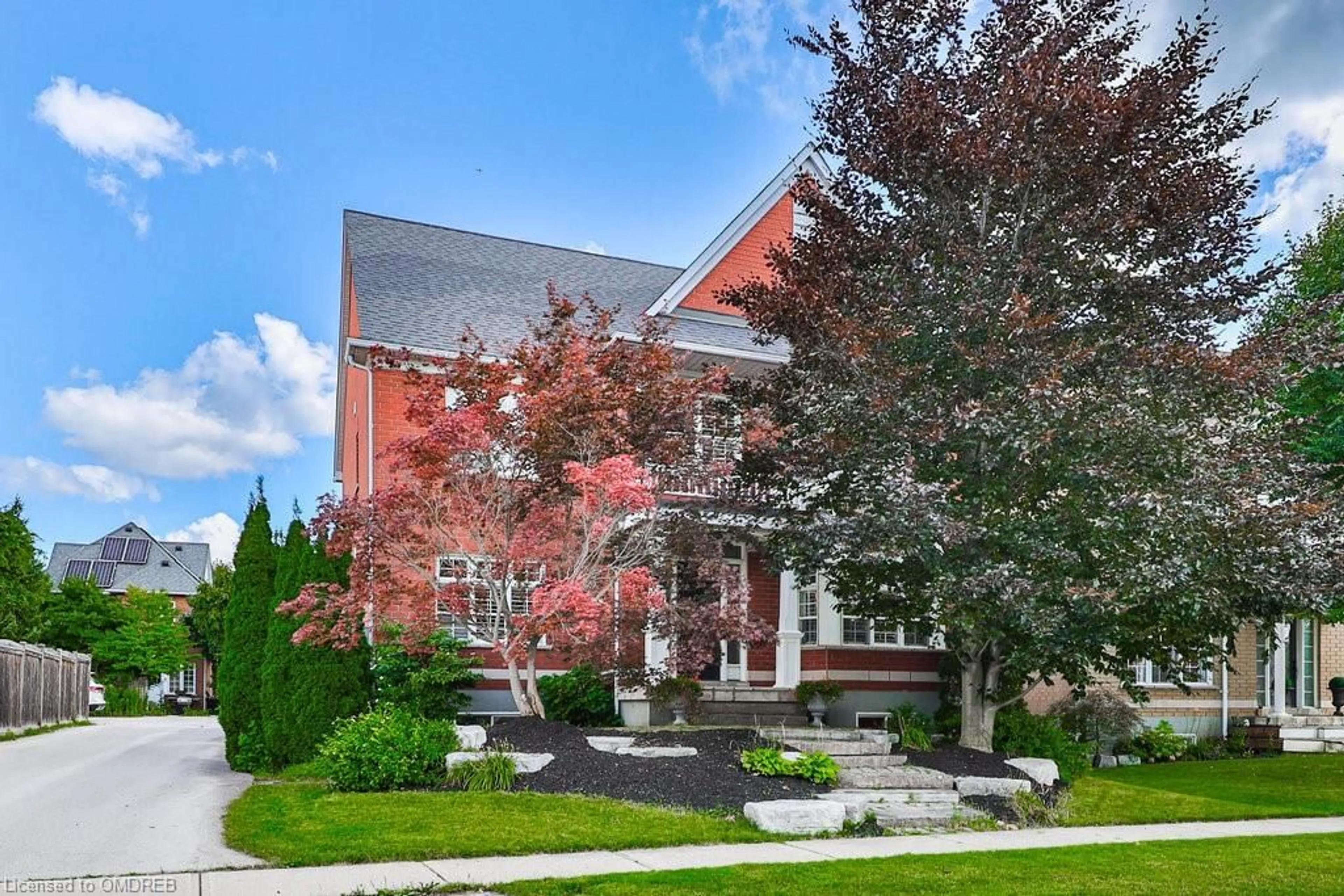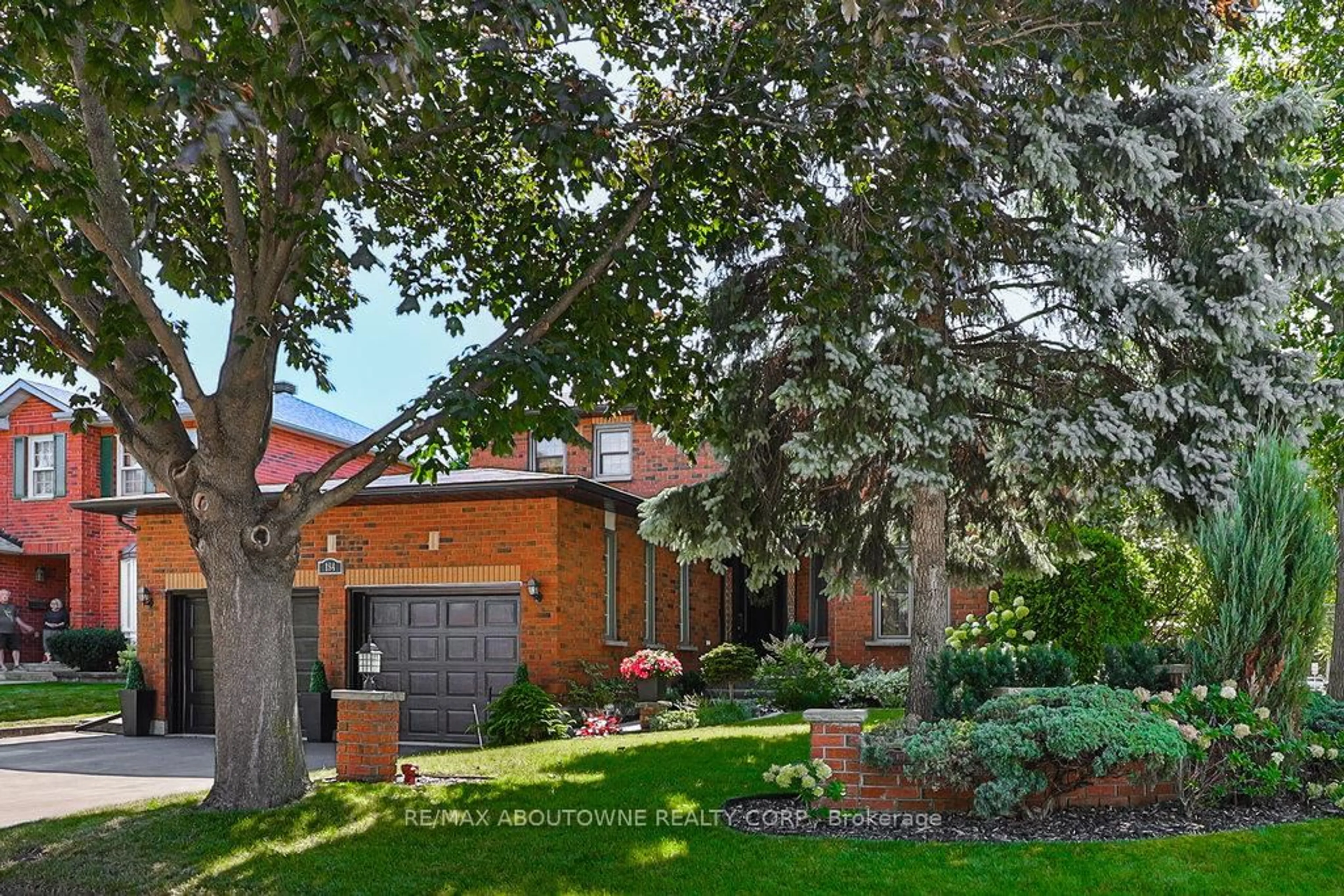467 HEDGEROW Lane, Oakville, Ontario L6H 4V8
Contact us about this property
Highlights
Estimated ValueThis is the price Wahi expects this property to sell for.
The calculation is powered by our Instant Home Value Estimate, which uses current market and property price trends to estimate your home’s value with a 90% accuracy rate.Not available
Price/Sqft-
Est. Mortgage$7,726/mo
Tax Amount (2024)$5,324/yr
Days On Market21 days
Description
Nestled in the highly sought-after community of Wedgewood Creek, this charming detached home exudes pride of ownership and sits on a corner-lot within walking distance to some of Oakville's top rated schools. This elegant and sun-filled carpet free home features 4+1 bedroom, 3.5 bathrooms and spans over 3,100 sq. ft. of total living space ideal for comfortable family life. The main level, graced with hardwood floors & Pot lights, includes separate living and dining rooms, plus a welcoming family room with a gas fireplace seamlessly connecting to a modern kitchen with lots of storage. Culinary enthusiasts will appreciate the kitchen's stainless steel appliances, quartz countertops, breakfast bar, and eat-in area with patio access. A convenient main-floor laundry and powder room add functionality. Upstairs, the primary suite boasts a 4-piece ensuite and walk-in closet, accompanied by three additional bedrooms and an upgraded main bath. The lower level is thoughtfully designed with a fifth bedroom featuring a walk-in closet, a 3-piece bathroom, an office/flex space, and a secondary kitchenette perfect for multi-generational living. Outdoors, the front and backyard are beautifully landscaped, complimented by a backyard shed. Ideally located near schools, parks, trails, shopping, the GO station, and major highways for effortless convenience.
Property Details
Interior
Features
Main Floor
Foyer
3.58 x 6.22Laundry
2.08 x 1.65Bathroom
Dining
2.84 x 3.76Exterior
Features
Parking
Garage spaces 2
Garage type Attached
Other parking spaces 2
Total parking spaces 4
Property History
 40
40 50
50Get up to 0.75% cashback when you buy your dream home with Wahi Cashback

A new way to buy a home that puts cash back in your pocket.
- Our in-house Realtors do more deals and bring that negotiating power into your corner
- We leverage technology to get you more insights, move faster and simplify the process
- Our digital business model means we pass the savings onto you, with up to 0.75% cashback on the purchase of your home

