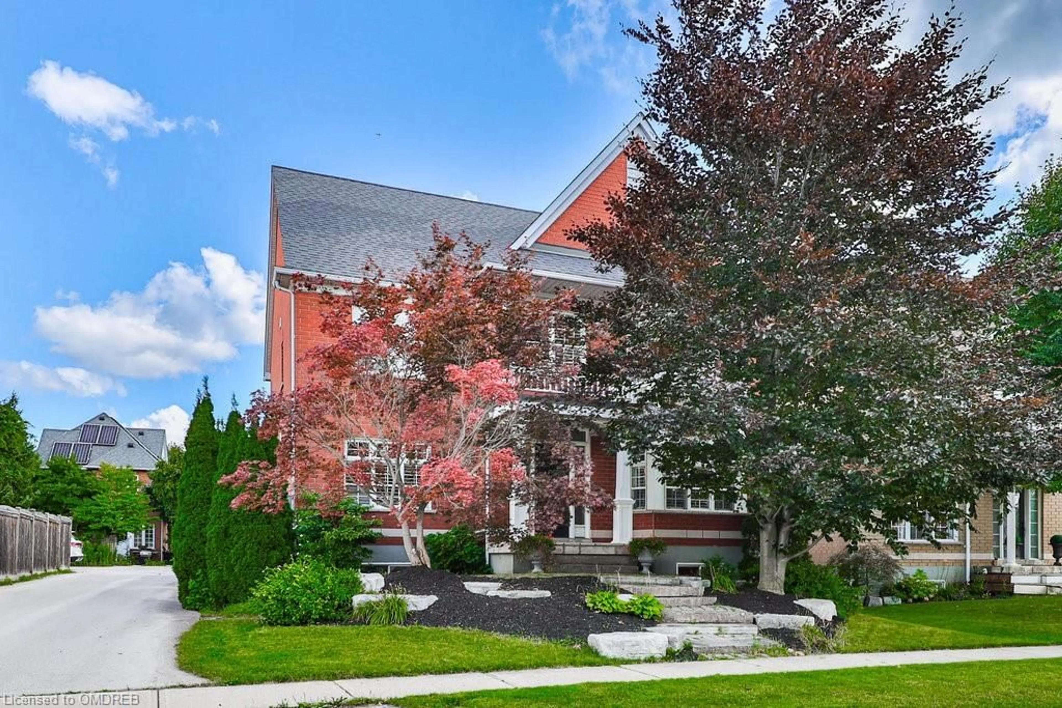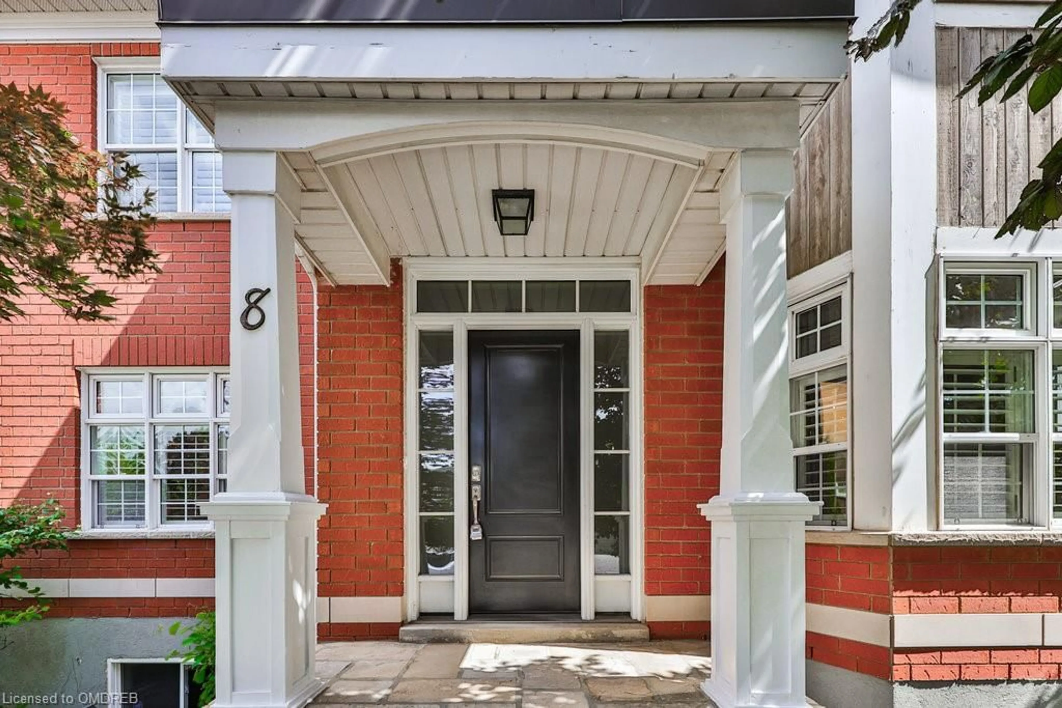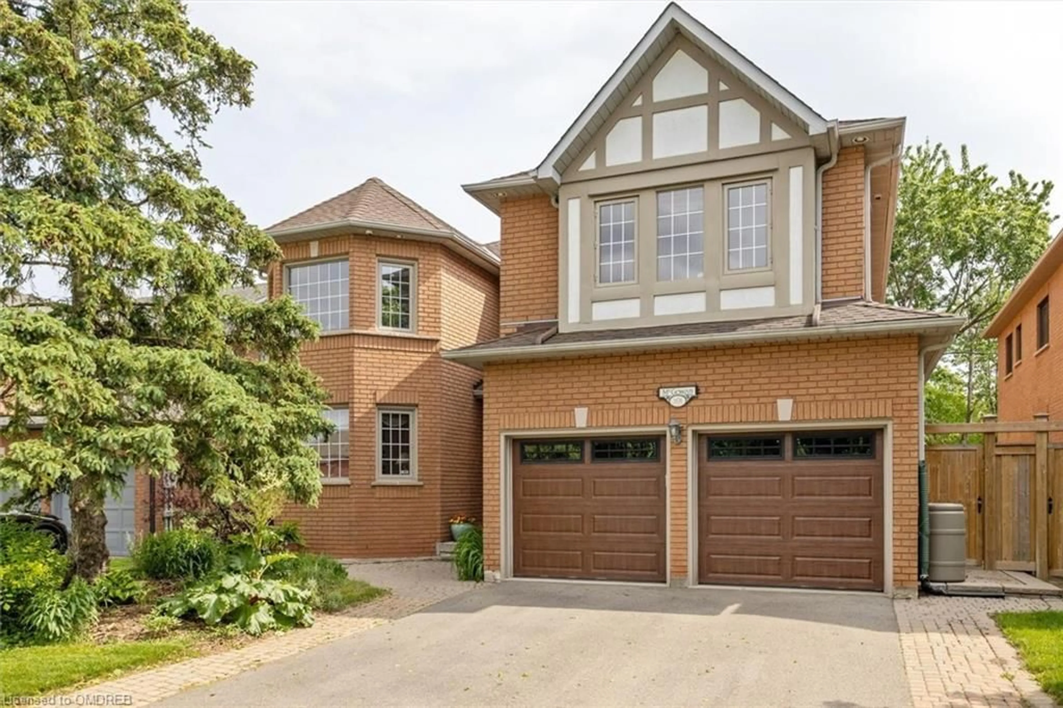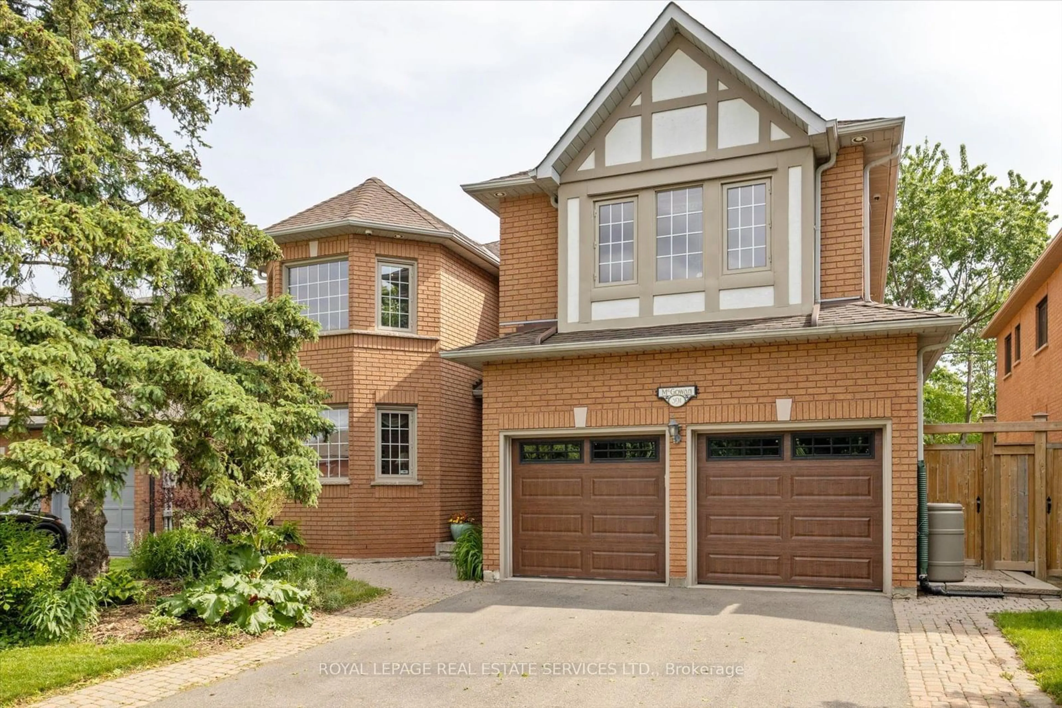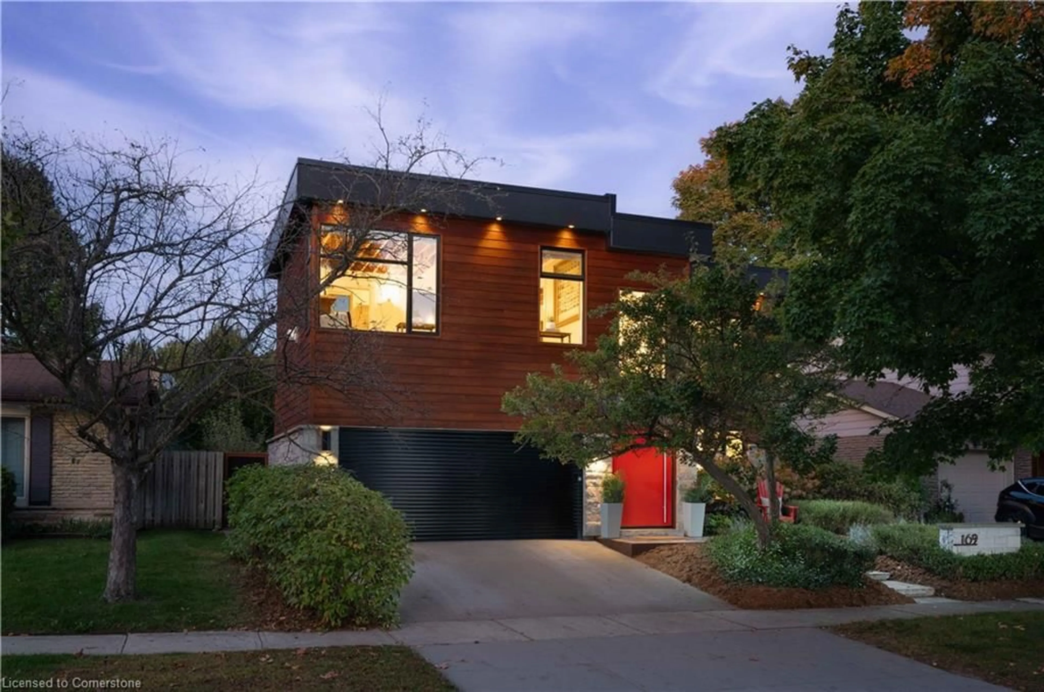8 Inverhuron Trail, Oakville, Ontario L6H 5Z8
Contact us about this property
Highlights
Estimated ValueThis is the price Wahi expects this property to sell for.
The calculation is powered by our Instant Home Value Estimate, which uses current market and property price trends to estimate your home’s value with a 90% accuracy rate.Not available
Price/Sqft$471/sqft
Est. Mortgage$7,472/mo
Tax Amount (2024)$6,478/yr
Days On Market91 days
Description
Fabulous 4 bedroom family home located on a quiet child friendly street in the highly desirable neighborhood of River Oaks. Well thought out open concept floor plan with a beautifully upgraded kitchen overlooking a spacious family room with gas fireplace and open staircase to fully finished lower level complete with Rec room, 5th bedroom, bathroom, laundry and wine room. Features include hardwood flooring on both levels, extensive upgraded millwork including baseboards, casements and crown moldings, California shutters, pot lighting and an incredible primary suite with large walk-in closet and stunningly renovated ensuite. Replaced roof (2014) with 50-year shingle and furnace and A/C (2016). Impressive "carriage-style" curb appeal with detached double car garage tucked behind a fully fenced back garden offering privacy and an upgraded 19'x19' Trex composite deck. Walk to shopping, schools and parks and ideally located close to transit and highways.
Property Details
Interior
Features
Main Floor
Dining Room
4.62 x 3.68california shutters / crown moulding / hardwood floor
Living Room
3.66 x 3.58california shutters / crown moulding / hardwood floor
Kitchen
5.51 x 3.00bay window / california shutters / crown moulding
Bathroom
2-Piece
Exterior
Features
Parking
Garage spaces 2
Garage type -
Other parking spaces 2
Total parking spaces 4
Property History
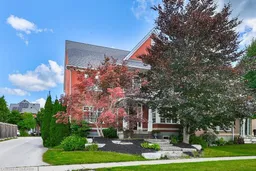 50
50Get up to 1% cashback when you buy your dream home with Wahi Cashback

A new way to buy a home that puts cash back in your pocket.
- Our in-house Realtors do more deals and bring that negotiating power into your corner
- We leverage technology to get you more insights, move faster and simplify the process
- Our digital business model means we pass the savings onto you, with up to 1% cashback on the purchase of your home
