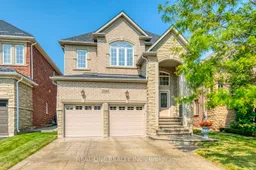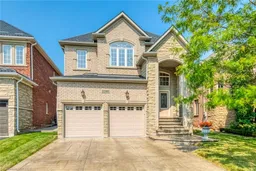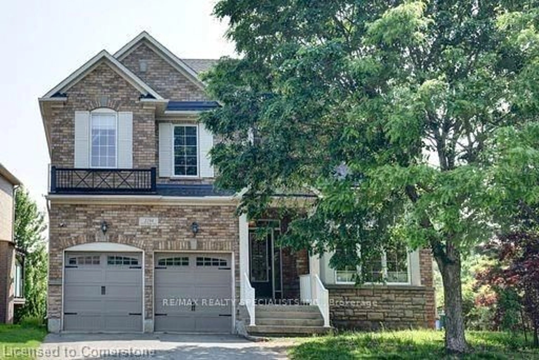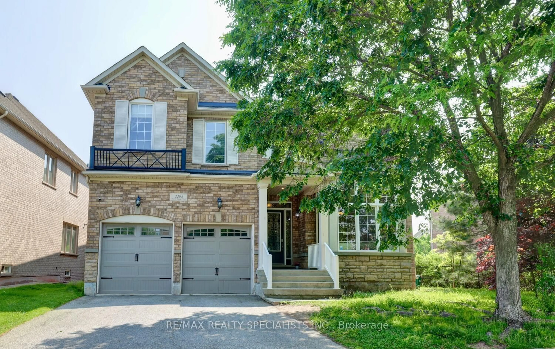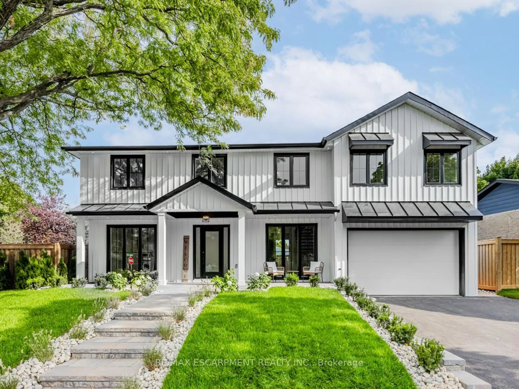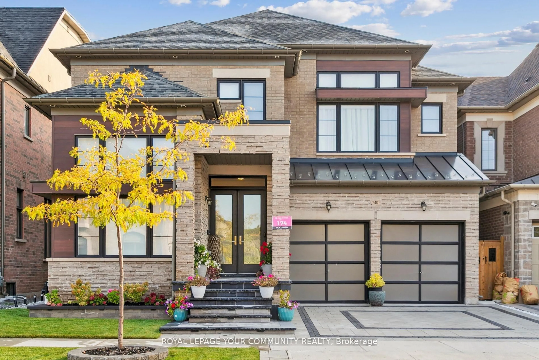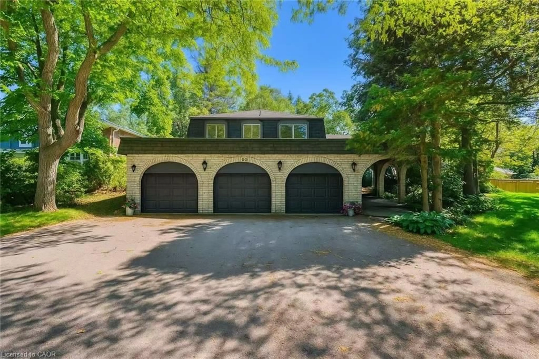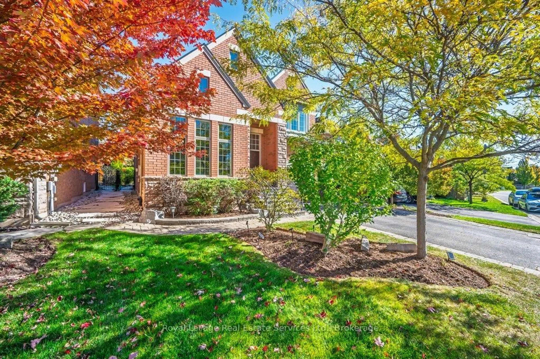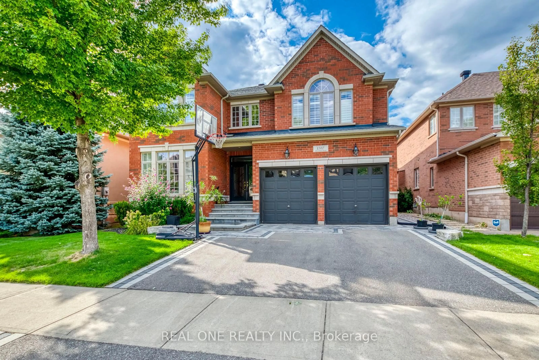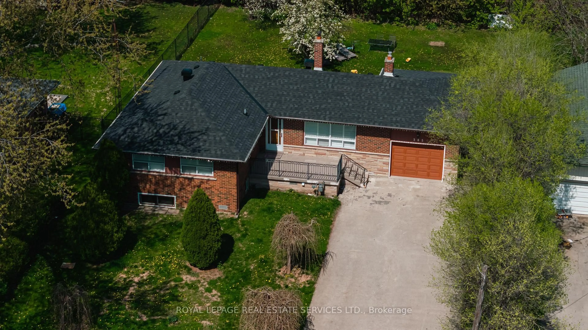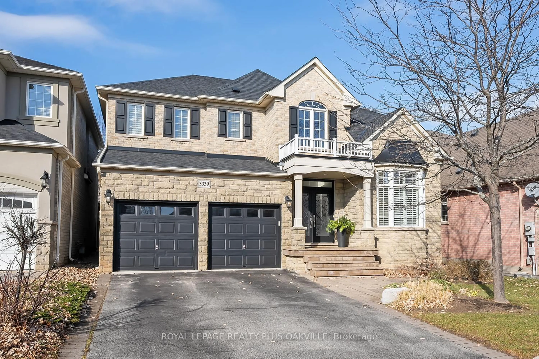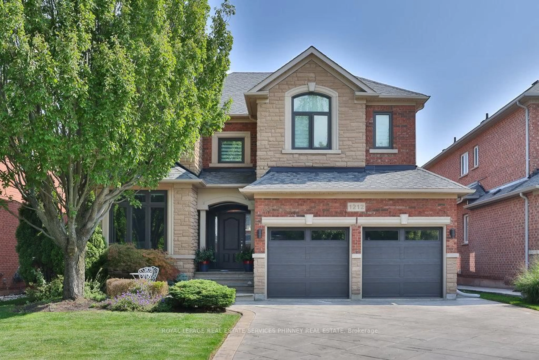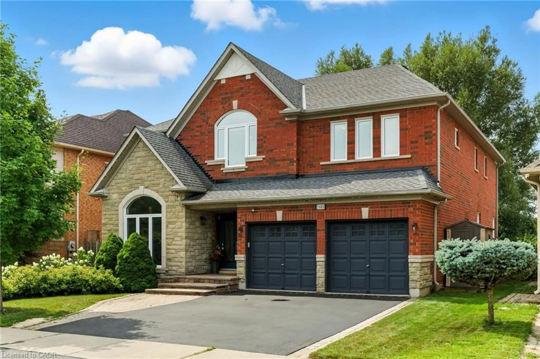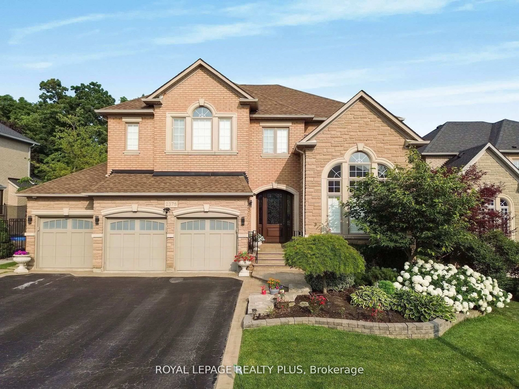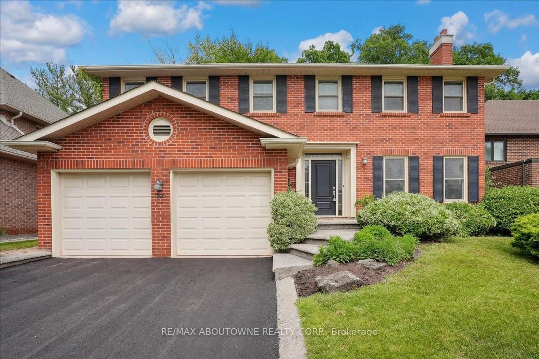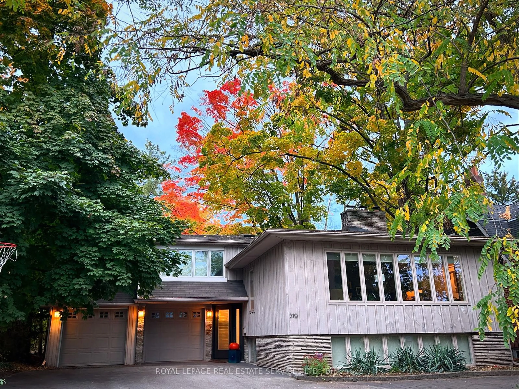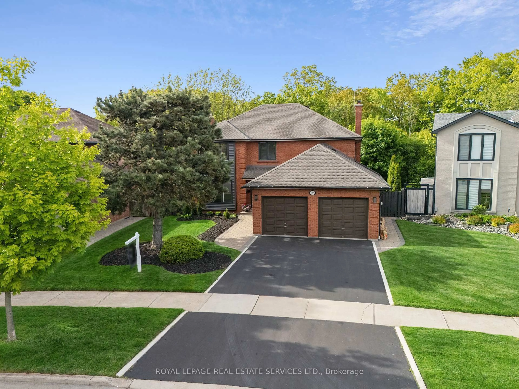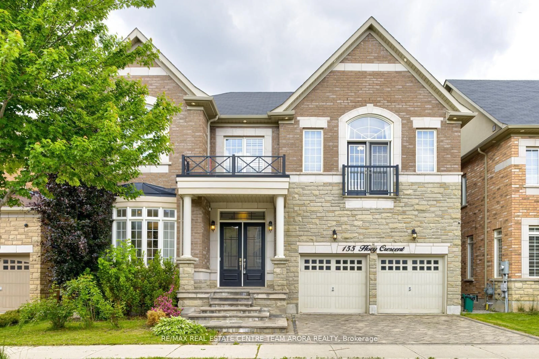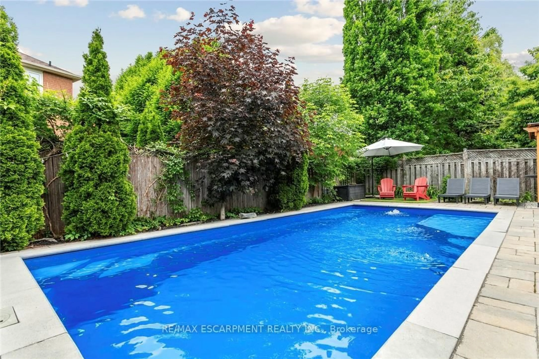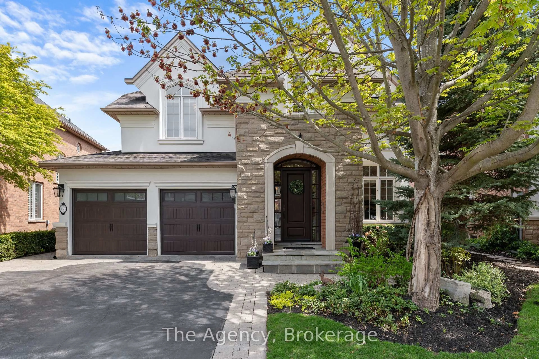5 Elite Picks! Here Are 5 Reasons to Make This Home Your Own: 1. Spacious Kitchen Boasting an Abundance of Cabinet Space/Storage, Centre Island, Granite Countertops & Splash, Stainless Steel Appliances & Bright Breakfast Area with Garden Door W/O to Patio! 2. Warm & Welcoming Family Room Featuring Gas F/P & Large Window Overlooking the Backyard. 3. Separate Formal Living Room & Dining Room Areas with Coffered Ceilings. 4. Generous 2nd Level with 4 Large Bdrms & 3 Full Baths, Including Primary Bdrm Suite with Huge W/I Closet & 5pc Ensuite with Double Vanity, Heated Towel Rack, Large Soaker Tub & Separate Glass-Enclosed Shower. 5. Beautiful, Fully Fenced Backyard Boasting Generous Concrete Patio Area with Gazebo, Mature Trees & Lovely Gardens. All This & More!! 2pc Powder Room & Convenient Main Level Laundry Room with Access to Garage Complete the Main Level. 9' Smooth Ceilings with Crown Moulding Thru Main Level. 2nd & 3rd Bdrms Share 5pc Semi-Ensuite & 4th Boasts Its Own 4pc Ensuite! Unspoiled Basement Awaits Your Finishing Touches! Great Space with 3,010 Sq.Ft. Above-Ground Living Space. Hdwd Flooring Thru Main & 2nd Levels. Lovely Curb Appeal with Concrete Driveway, Steps & Front Porch. Well-Loved & Well-Maintained Home by Original Owners! New Furnace & Hot Water Tank/Heater '17, Updated Shingles '22
Inclusions: Fabulous Location in Desirable Joshua Creek Community Just Minutes from Top-Rated Schools, Community Centre, Parks & Trails, Hwy Access, Restaurants, Shopping & Amenities.
