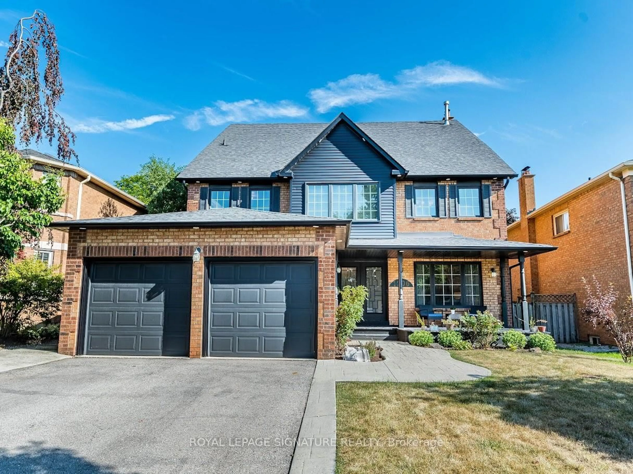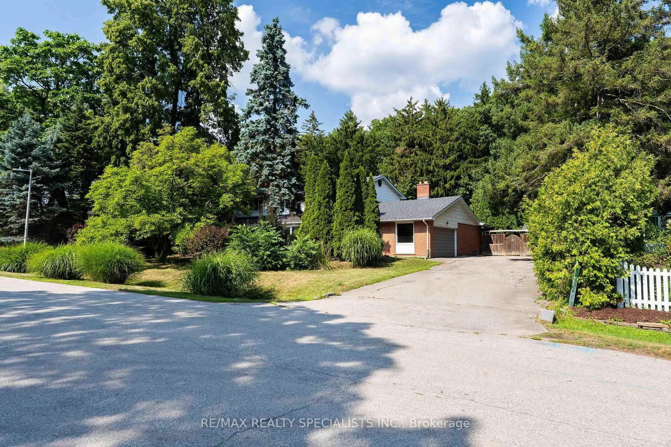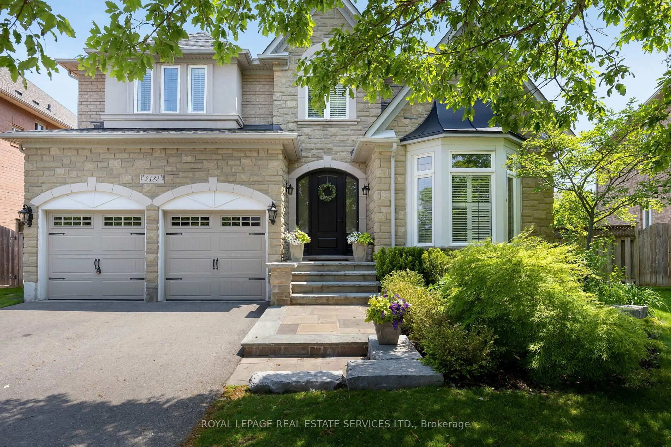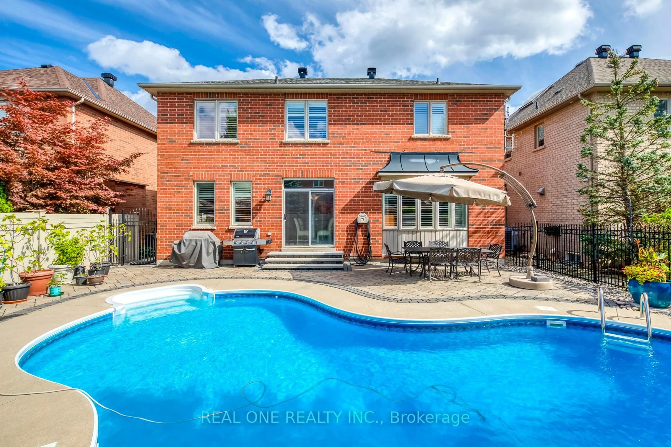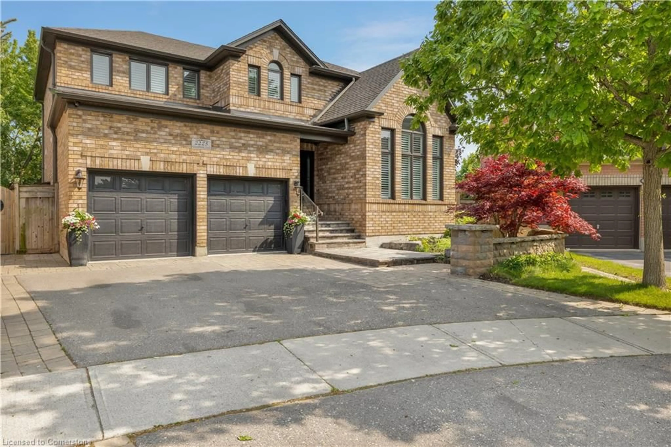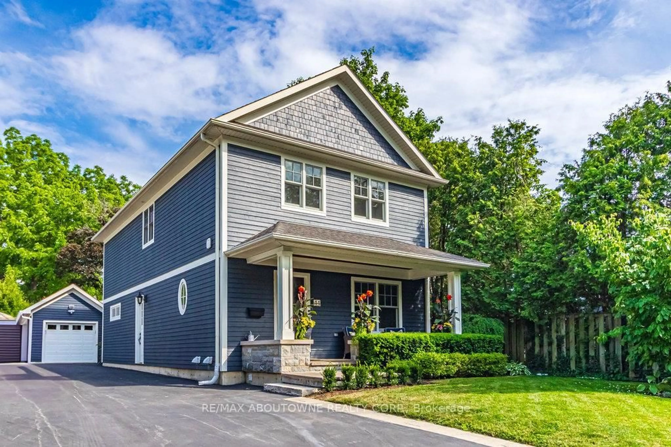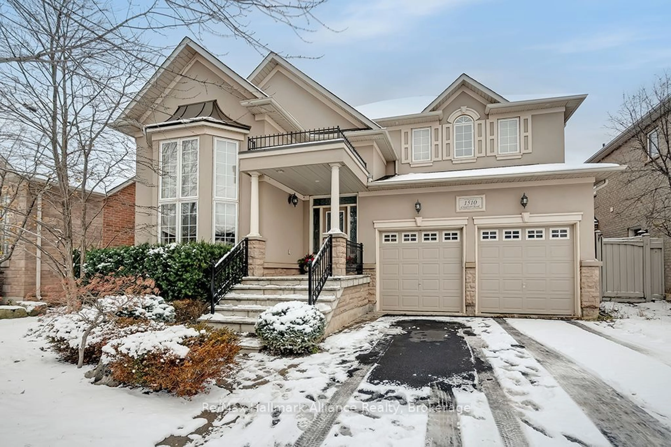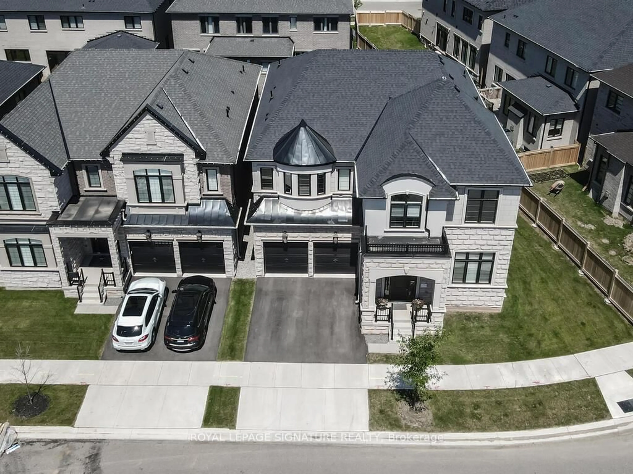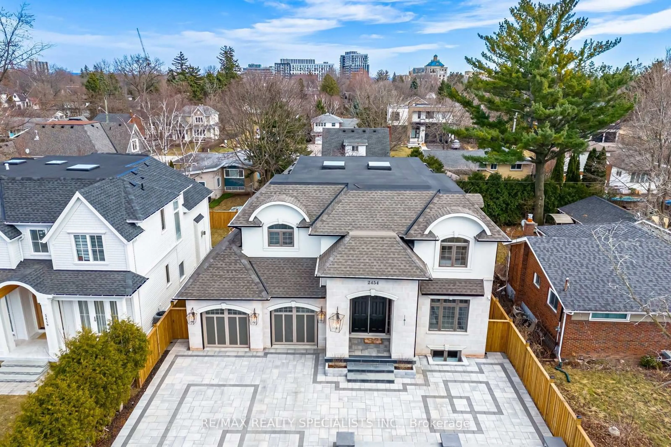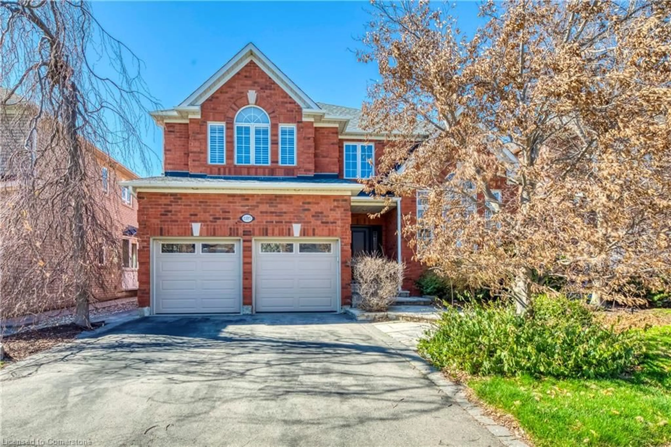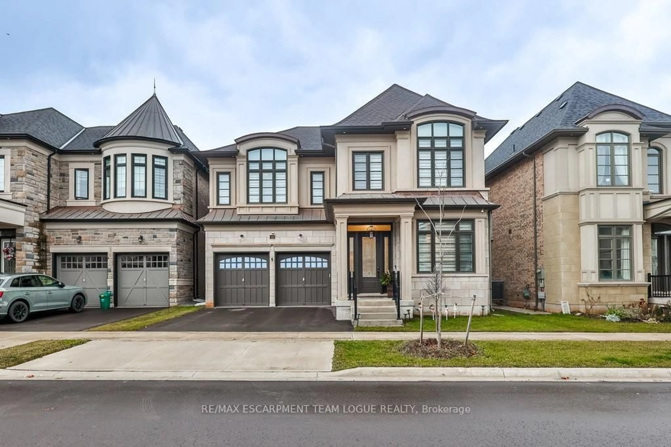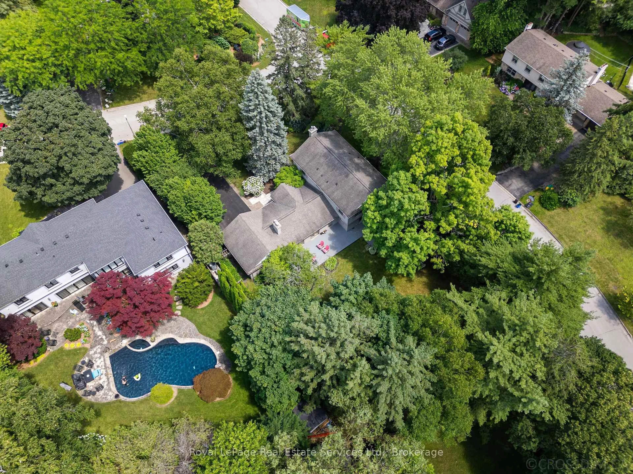5 Elite Picks! Here Are 5 Reasons To Make This Home Your Own: 1. Stunning Upgraded Kitchen Boasting Generous Centre Island with Breakfast Bar, Granite C/Tops & B/Splash, Stainless Steel Appliances, Servery Area, Bright Breakfast Area & W/O to Cedar BBQ Deck (Updated '21/Refinished '24)! 2. Spacious Principal Rooms... Beautiful Open Concept Family Room Featuring Custom Coffered Ceiling & Gas F/P with Custom African Mahogany Mantle & Countertop, Plus Formal D/R & L/R and Private Main Level Office. 3. Generous 2nd Level with 4 Bdrms, 3 Full Baths & Reno'd Laundry Room ('24), Including Primary Bdrm Suite with W/I Closet & Updated 5pc Ensuite ('21) with Porcelain Tile Flooring, Double Vanity, Freestanding Tub & Large Frameless Glass Shower with B/I Seat. 4. Professionally Finished W/O Bsmt with Spacious Open Concept Rec Room with High-End Laminate Flooring (Hdwd Finish), Large Picture Windows & W/O, Plus Full 3pc Bath with Heated Flooring, Spacious Workshop Area & Ample Storage! 5. Gorgeous & Private Backyard Oasis Boasting In-Ground Salt Water Pool, Extensive Patio Area, Updated Deck ('21/Refinished '24), Custom Enclosed Hot Tub Cabana (Refinished '24), Cedar Hedging & Beautiful Autumn Blaze Maple Tree. All This & More!! 3,616 Sq.Ft. A/G Finished Living Space (per MPAC) PLUS 1,762 Sq.Ft. in the Finished Basement!! California Shutters in F/R & Kitchen. 9' Ceilings on Main Level / 8' Ceilings on 2nd Level. 3rd & 4th Bdrms Share 4pc Semi-Ensuite. Rare 4 Car Driveway! Premium Lot (62' at Rear). Convenient I/G Sprinkler System. Freshly Painted (Including Exterior & Garage Doors) '24, C/Vac '24, New Pool Liner '24, New Pool Pump & Heater '21, Furnace '21, A/C '18. 40Yr Warranty on Shingles. **EXTRAS** Fabulous Location in Desirable Joshua Creek Community Just Minutes from Many Parks & Trails, Top-Rated Schools, Rec Centre, Restaurants, Shopping & Amenities, Plus Easy Hwy Access.
Inclusions: All Light Fixtures, All Window Coverings, Refrigerator, B/I Induction Glass Cooktop, B/I Oven, B/I Dishwasher, M/W, Bar Fridge, Washer & Dryer, Bsmt Refrigerator, Bsmt TV & Mount, C/Vac & Attachments, 2 AGDOs, Security System Hardware, Pool Equipment
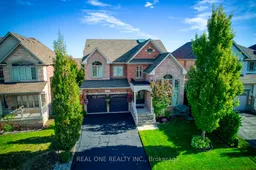 40
40

