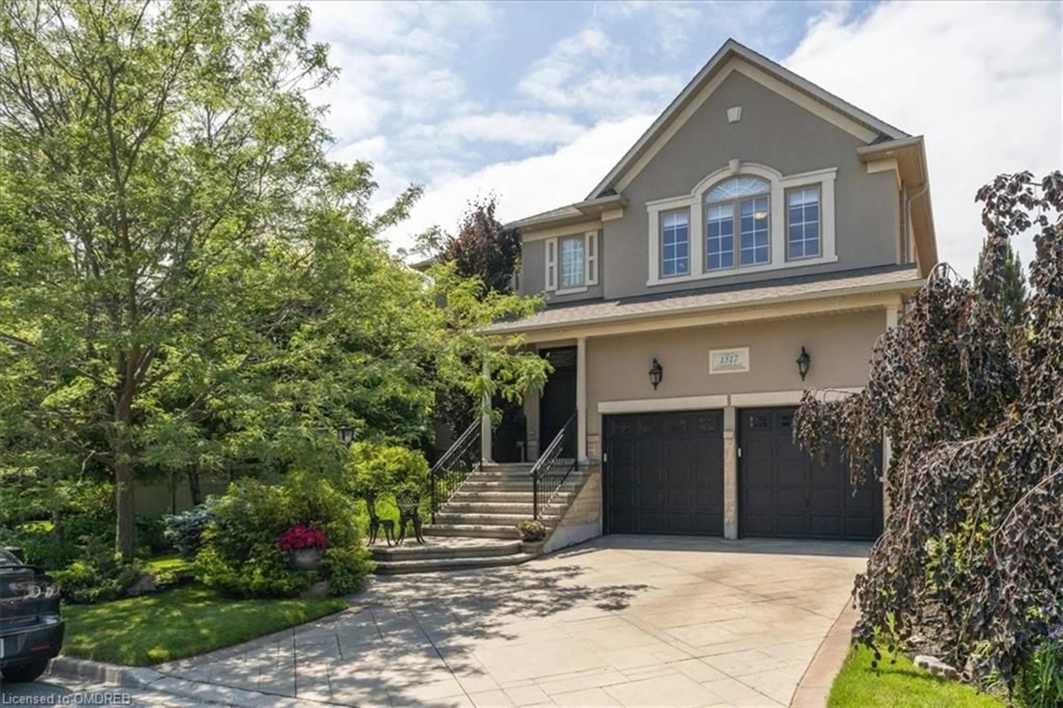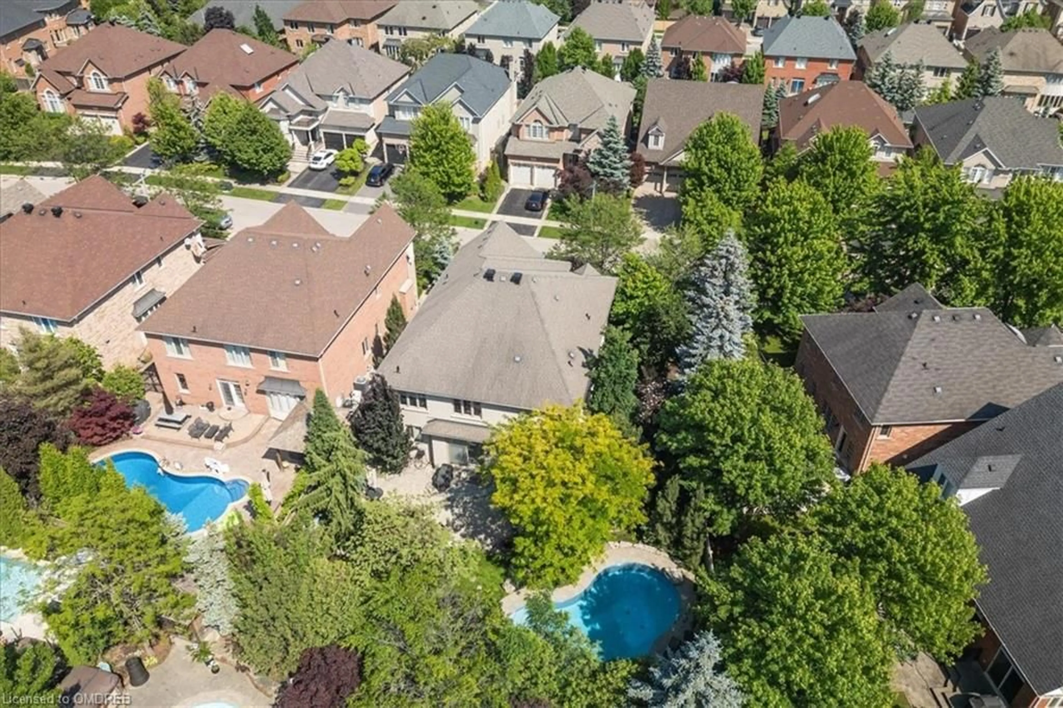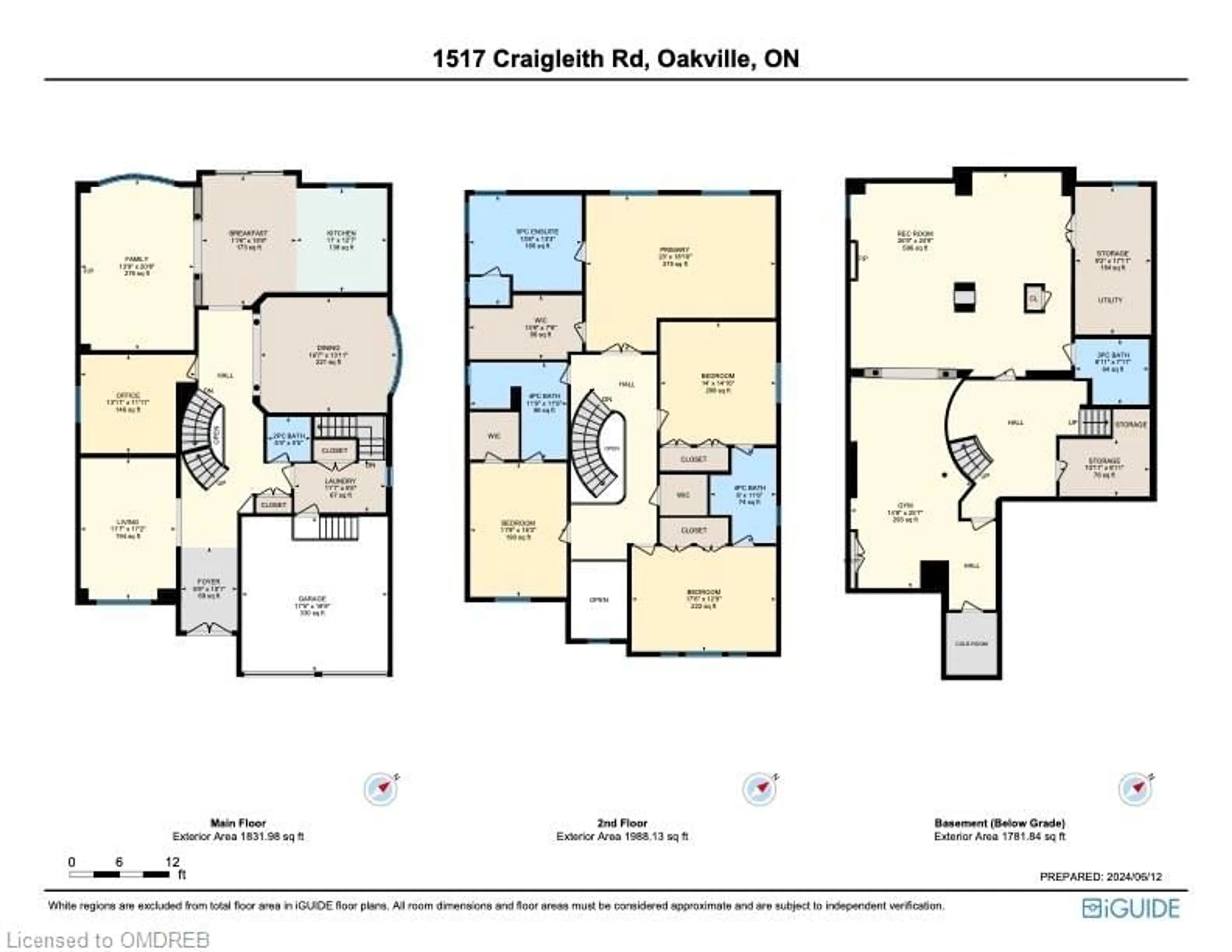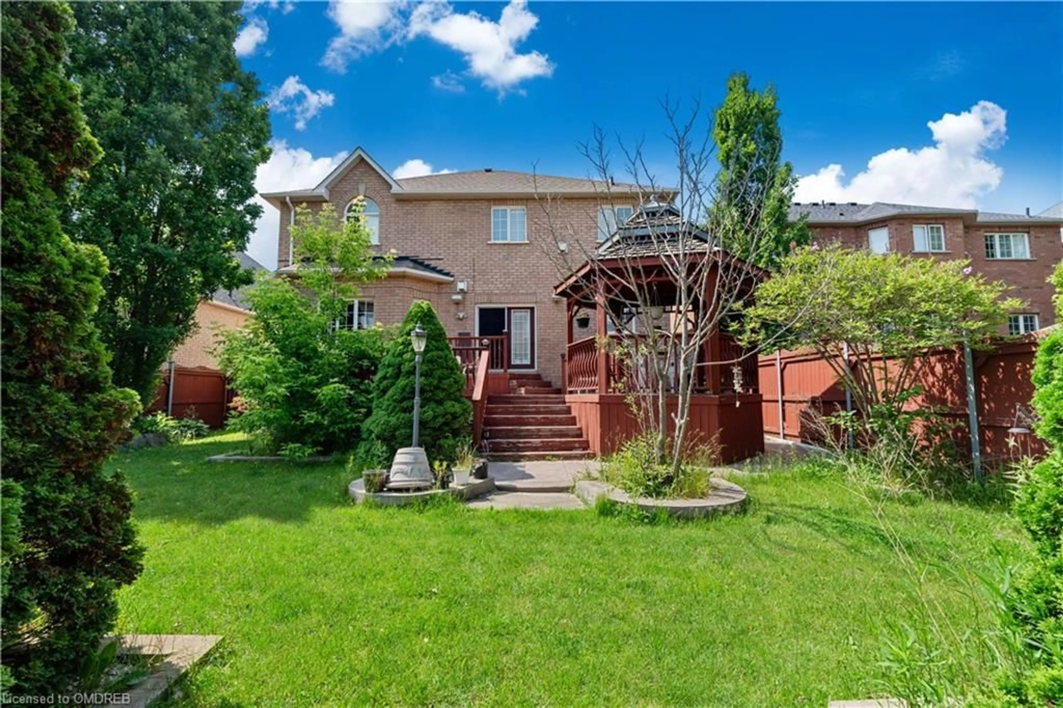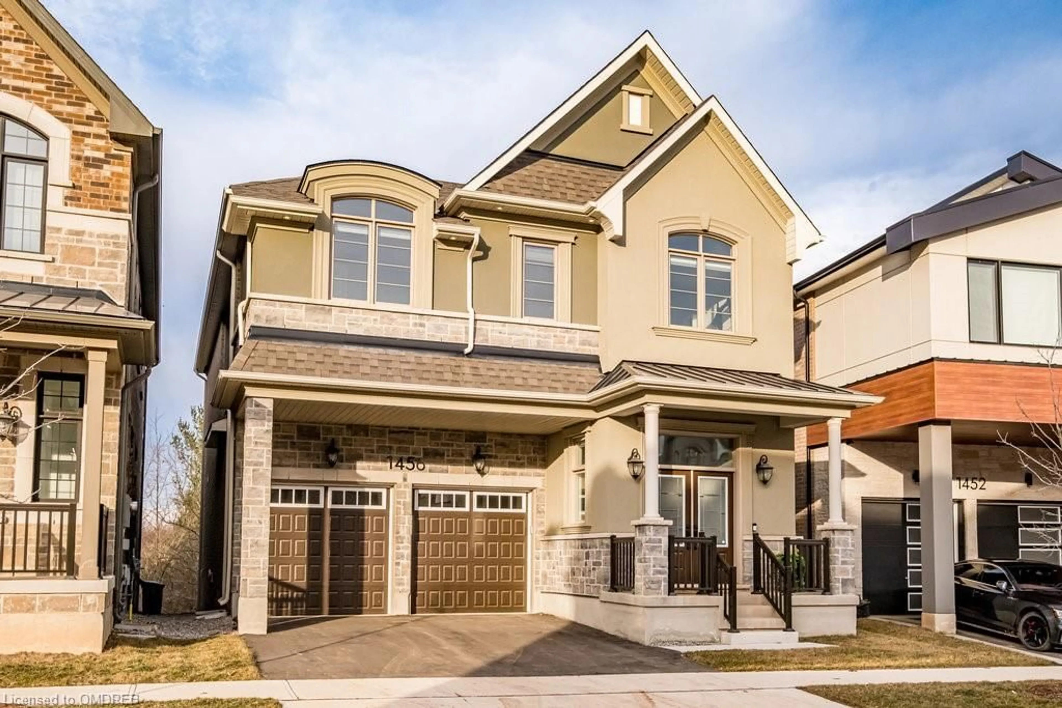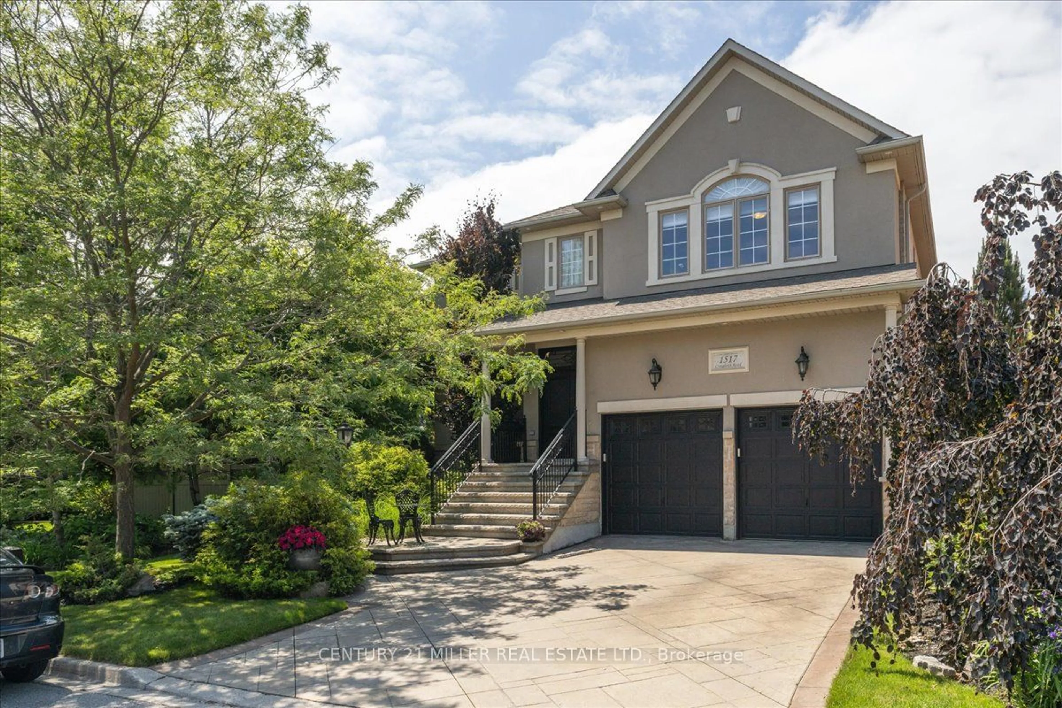1517 Craigleith Rd, Oakville, Ontario L6H 7W3
Contact us about this property
Highlights
Estimated ValueThis is the price Wahi expects this property to sell for.
The calculation is powered by our Instant Home Value Estimate, which uses current market and property price trends to estimate your home’s value with a 90% accuracy rate.$2,892,000*
Price/Sqft$508/sqft
Days On Market44 days
Est. Mortgage$12,832/mth
Tax Amount (2024)$12,773/yr
Description
Stunning Ballantry-built executive family home, perfectly situated on a premium lot (47.26 with 80.25 at the back x 134.67) in the heart of Joshua Creek. Meticulously maintained by the original owners, this home offers over 5,800 sq. ft. of luxurious living space and an array of upgrades & features T/O. Professionally landscaped front yard w/ a stamped concrete driveway, walkway & steps. The backyard oasis w/ over $200k invested features an inground saltwater pool w/ diving rock, large stone patio surrounded by mature trees & perennials. Inside a soaring foyer & hardwood flrs flow T/O the main living areas, upper hall & primary bdrm. Boasting 9’ ceilings, elegant crown moulding, upgraded light fixtures & pot lights w/ a formal living room featuring wainscoting & formal dining room w/ coffered ceilings. Modern chef's kitchen w/ upgraded cabinetry, premium granite counters, breakfast bar & SS appliances. Adjacent is a sunlit breakfast area w/ W/O to the backyard oasis. Warm & inviting family room w/ gas fireplace & upgraded stone cast mantle. Upstairs, the spacious primary bedroom features a large walk-in closet with custom built-ins and a spa-like ensuite with double sinks, granite counters, a soaker tub, and a frameless glass shower. Bedrooms 2 and 3 share semi-ensuite privileges to an upgraded 4-piece bath, while bedroom 4 enjoys semi-ensuite access to another upgraded 4-piece bath. The professionally finished lower level, completed with permits and mold-resistant drywall, offers 9ft ceilings, crown moulding, pot lights, a rec room with a gas fireplace, a gym area, and a 3-piece bath with a glass shower. Located in desirable Joshua Creek, this home is close to parks, trails, top-rated schools, a recreation center, shopping, restaurants, amenities, and offers easy highway access. Additional features include upgraded 30-year shingles, argon windows, and an owned hot water heater.
Property Details
Interior
Features
Main Floor
Living Room
3.61 x 4.88crown moulding / hardwood floor / wainscoting
Dining Room
5.18 x 4.27coffered ceiling(s) / hardwood floor
Kitchen
3.35 x 3.96Office
3.61 x 3.66Hardwood Floor
Exterior
Features
Parking
Garage spaces 2
Garage type -
Other parking spaces 2
Total parking spaces 4
Property History
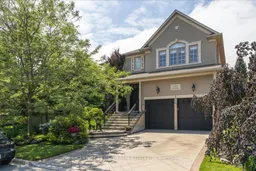 40
40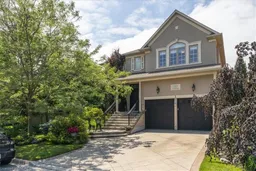 50
50Get up to 1% cashback when you buy your dream home with Wahi Cashback

A new way to buy a home that puts cash back in your pocket.
- Our in-house Realtors do more deals and bring that negotiating power into your corner
- We leverage technology to get you more insights, move faster and simplify the process
- Our digital business model means we pass the savings onto you, with up to 1% cashback on the purchase of your home
