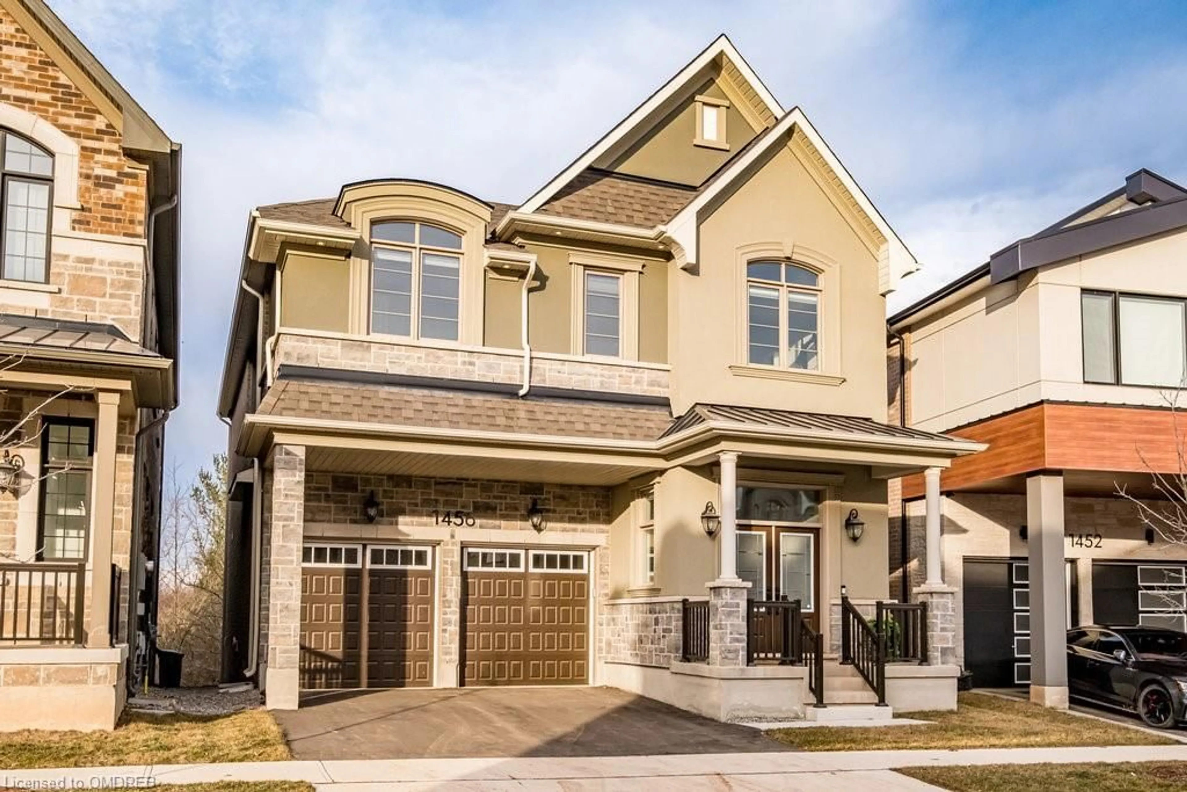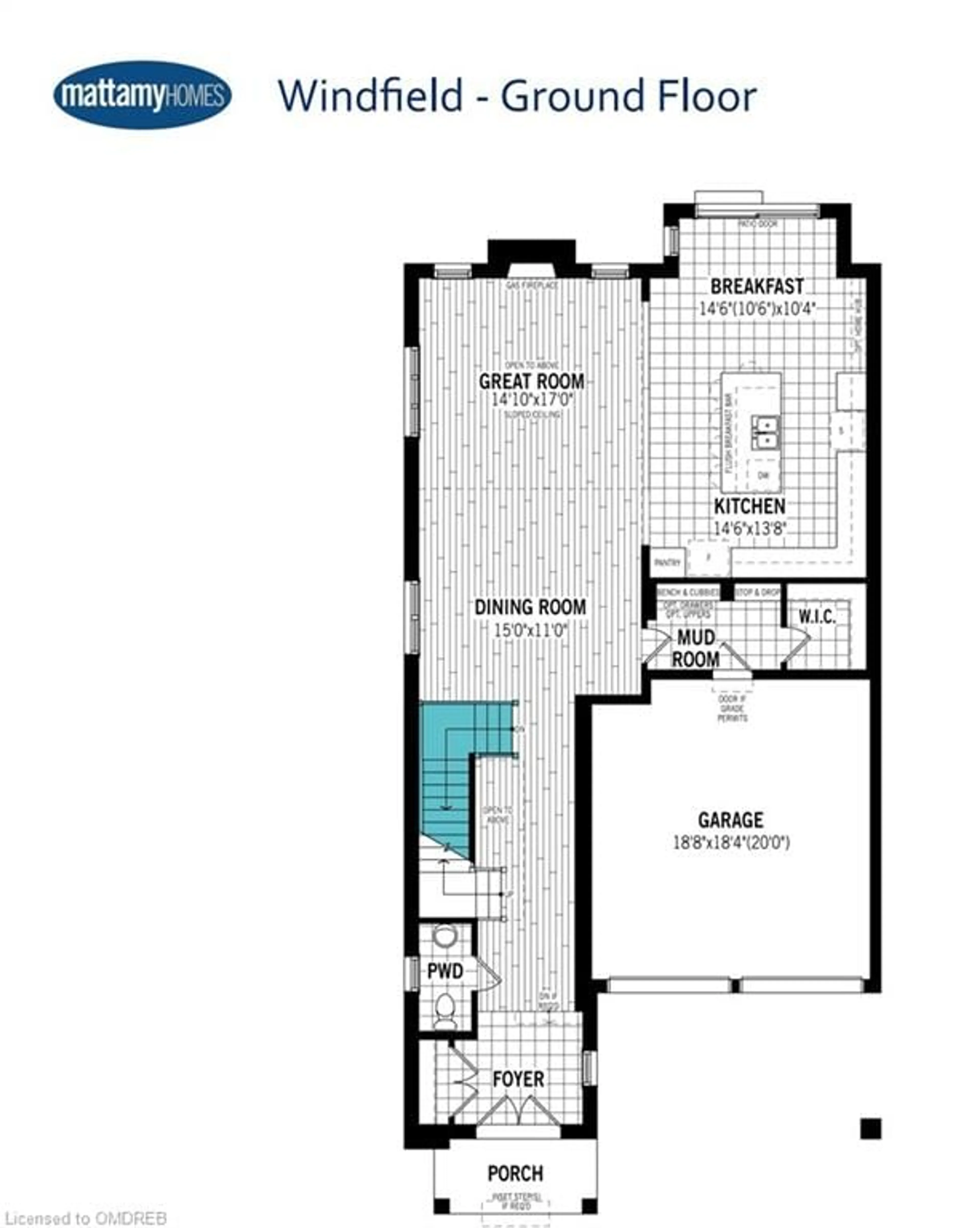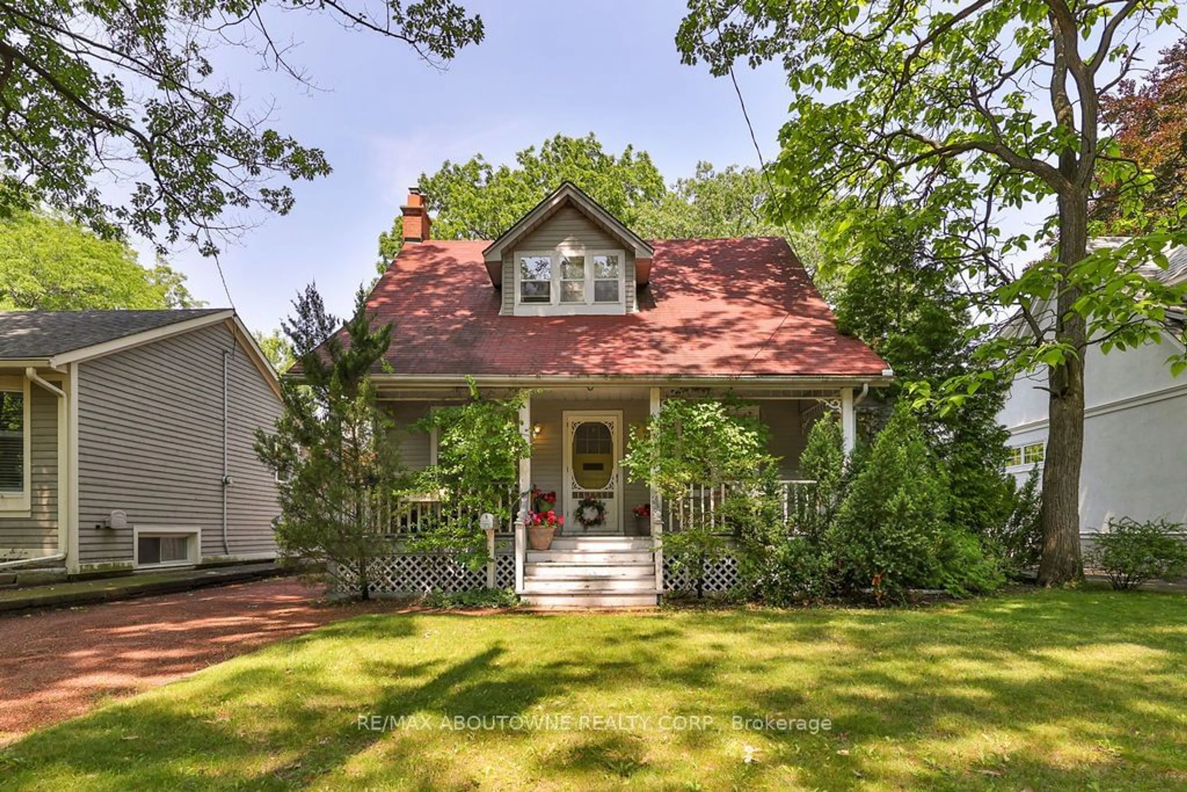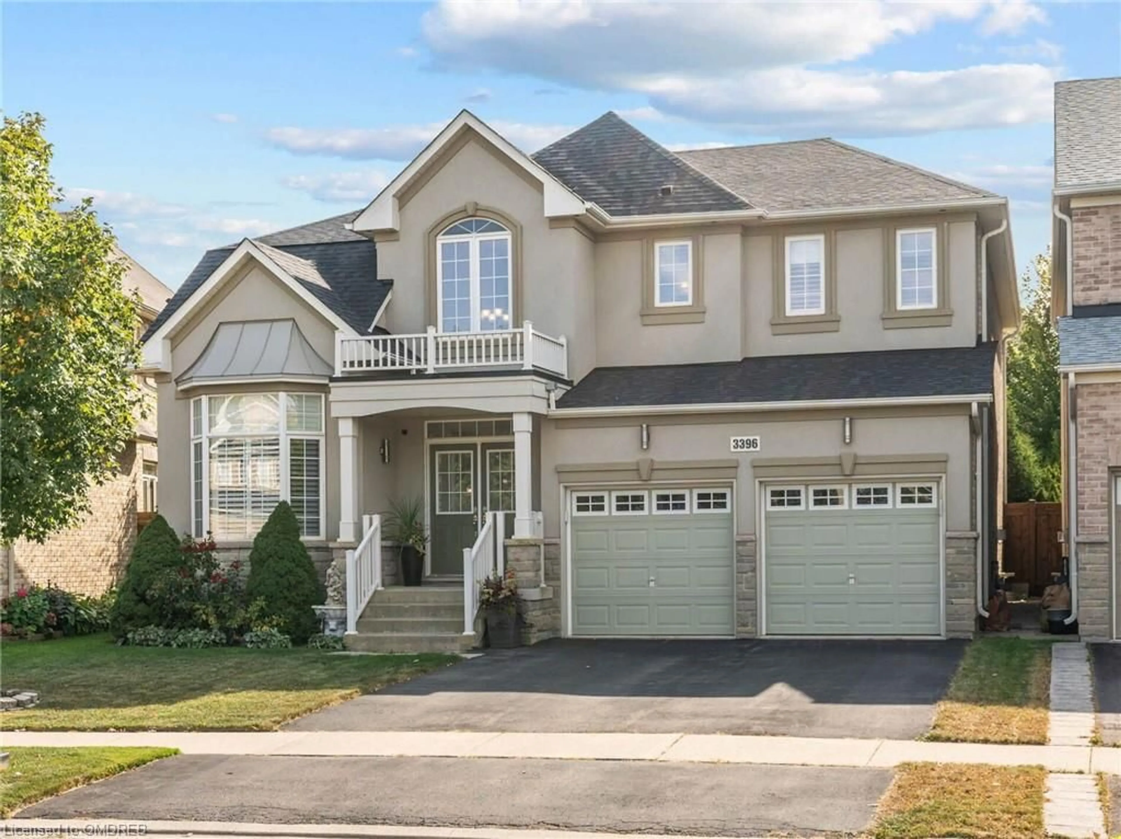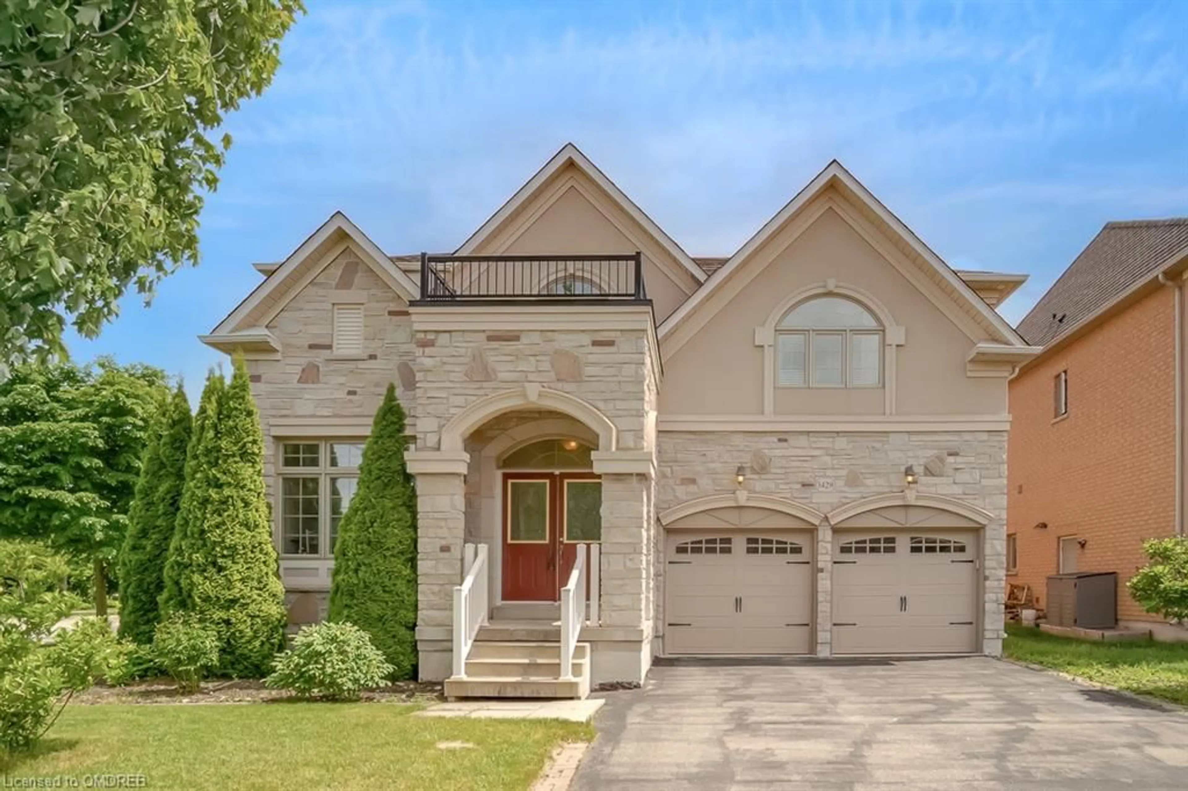1456 Ford Strathy Crescent, Oakville, Ontario L6H 3W9
Contact us about this property
Highlights
Estimated ValueThis is the price Wahi expects this property to sell for.
The calculation is powered by our Instant Home Value Estimate, which uses current market and property price trends to estimate your home’s value with a 90% accuracy rate.$2,193,000*
Price/Sqft$841/sqft
Days On Market108 days
Est. Mortgage$11,548/mth
Tax Amount (2024)$7,551/yr
Description
Welcome to 1456 Ford Strathy Cres in Oakville. This impressive property is nestled in the coveted Upper Joshua Creek area with 3,109 sq feet on a premium ravine lot. Crafted by Mattamy Homes, this Winfield model stands out with over $150K in builder upgrades plus a lot premium of $255K that create an elevated level of luxury. The home's striking features include 10' ceilings on the main level & 9' on the upper & lower levels, white oak engineered hardwood throughout, a vaulted ceiling in the great room, a cozy gas fireplace, basement walkout & electric car charger. The modern white kitchen is a chef’s dream upgraded with quartz counters, soft close cabinetry with pot drawers & oversized island complete with breakfast bar. Natural light floods the space through triple glazed windows that provide breathtaking views of the ravine. The open concept great room/dining area is ideal for hosting friends & family. The mudroom with large closet & convenient inside entry from the garage accommodates organization for all family members. Upstairs the primary suite defines comfort & style with its tray ceiling, walk-in closet & ensuite featuring a freestanding soaker tub & large glass-enclosed shower. In addition there are 3 generous bedrooms, 2 full bathrooms & laundry room. The open loft overlooks the great room & can be used for relaxing, homework or a home office. An oak staircase leads down to the massive basement w/walkout. This unfinished space includes a bathroom rough-in, large storage closet & oversized sliding doors leading to the rear yard. Situated on a quiet crescent without any rear neighbors this home is ideally located close to shops & restaurants. The surrounding area is walkable with parks & trails nearby making for a perfect blend of convenience & lifestyle. Commuters will appreciate the quick access to major highways. This home has been thoughtfully designed to create an ambience that is both sophisticated & comfortable. Visit 1456FordStrathy for photos/video
Property Details
Interior
Features
Main Floor
Great Room
5.18 x 4.52cathedral ceiling(s) / engineered hardwood / fireplace
Bathroom
2-Piece
Mud Room
Inside Entry
Dining Room
4.57 x 3.35engineered hardwood / open concept
Exterior
Features
Parking
Garage spaces 2
Garage type -
Other parking spaces 2
Total parking spaces 4
Property History
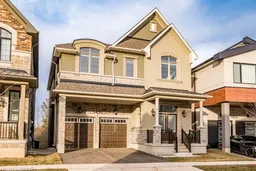 50
50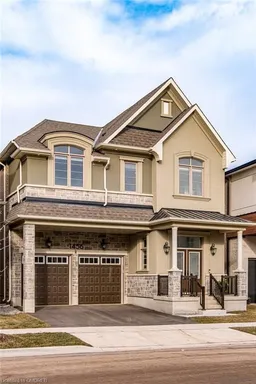 50
50Get up to 1% cashback when you buy your dream home with Wahi Cashback

A new way to buy a home that puts cash back in your pocket.
- Our in-house Realtors do more deals and bring that negotiating power into your corner
- We leverage technology to get you more insights, move faster and simplify the process
- Our digital business model means we pass the savings onto you, with up to 1% cashback on the purchase of your home
