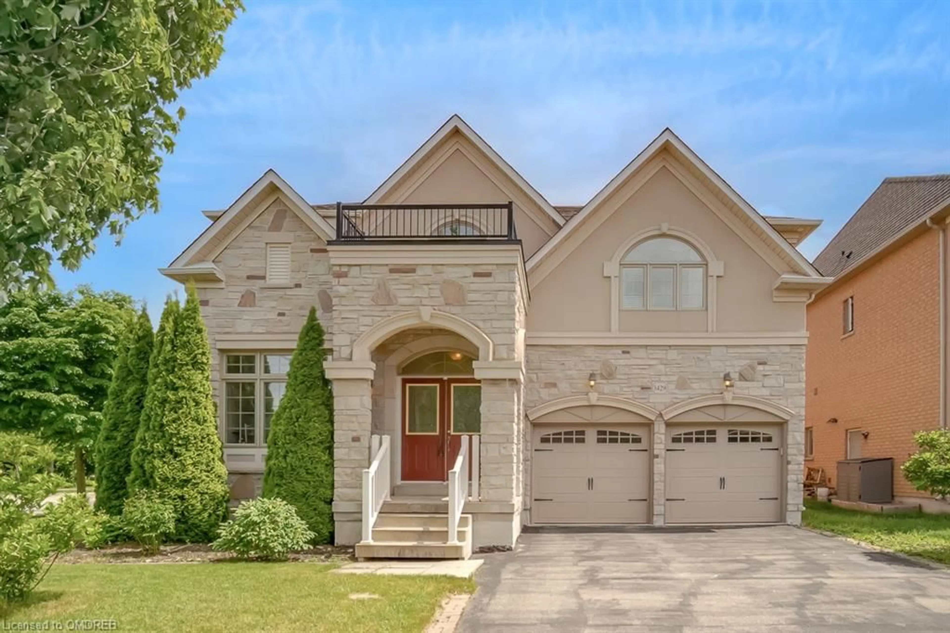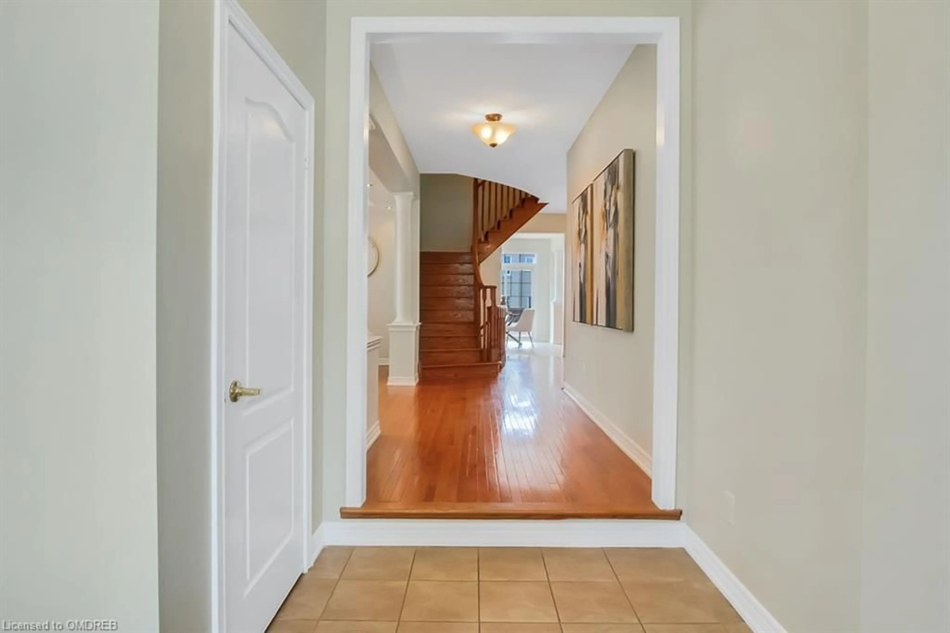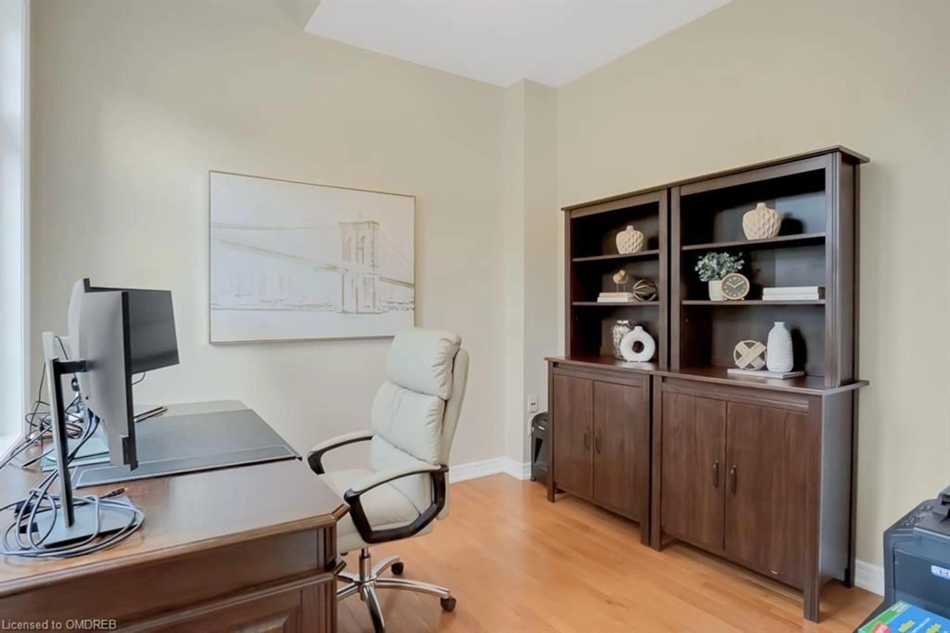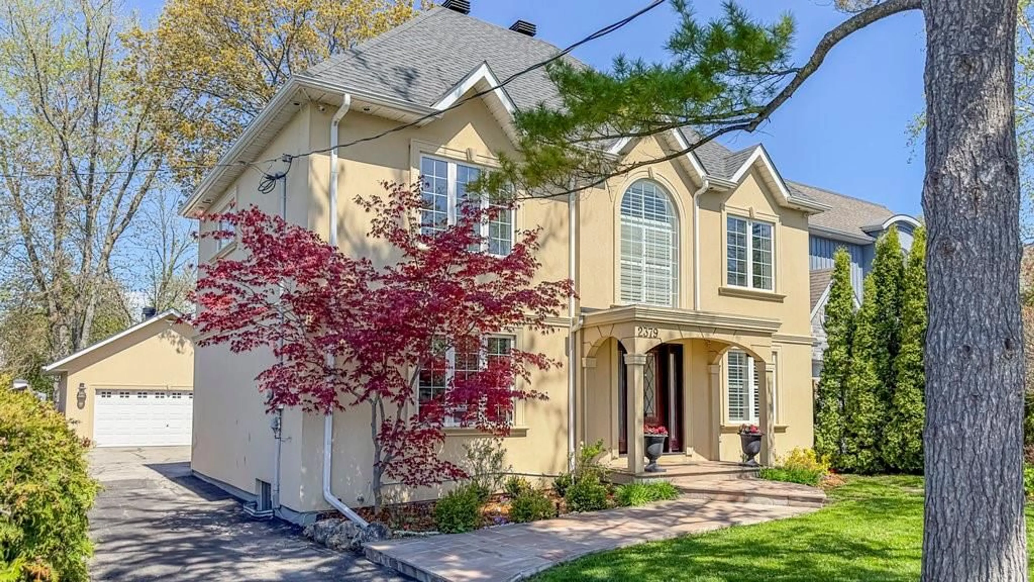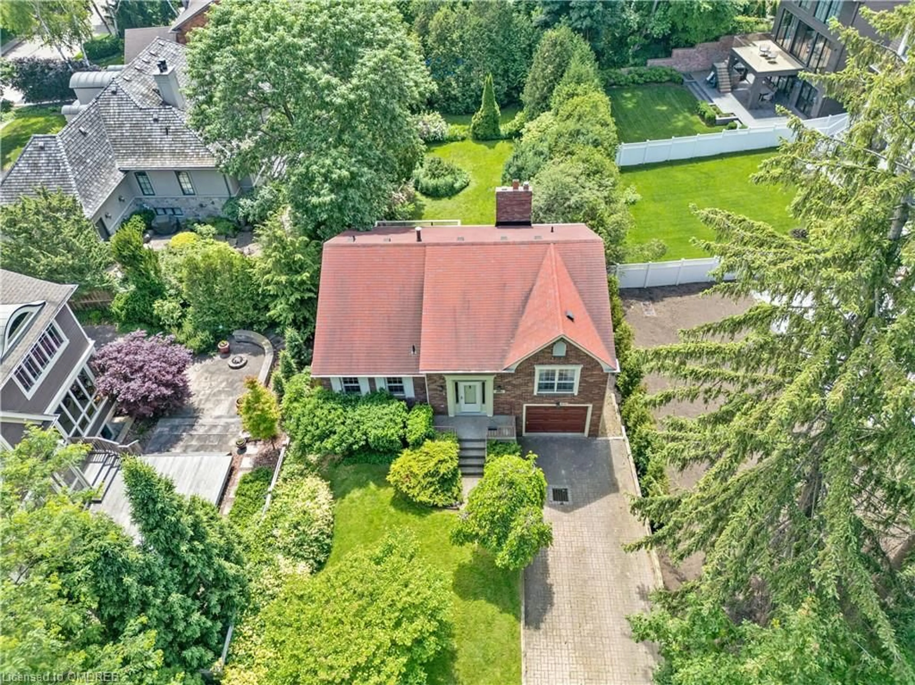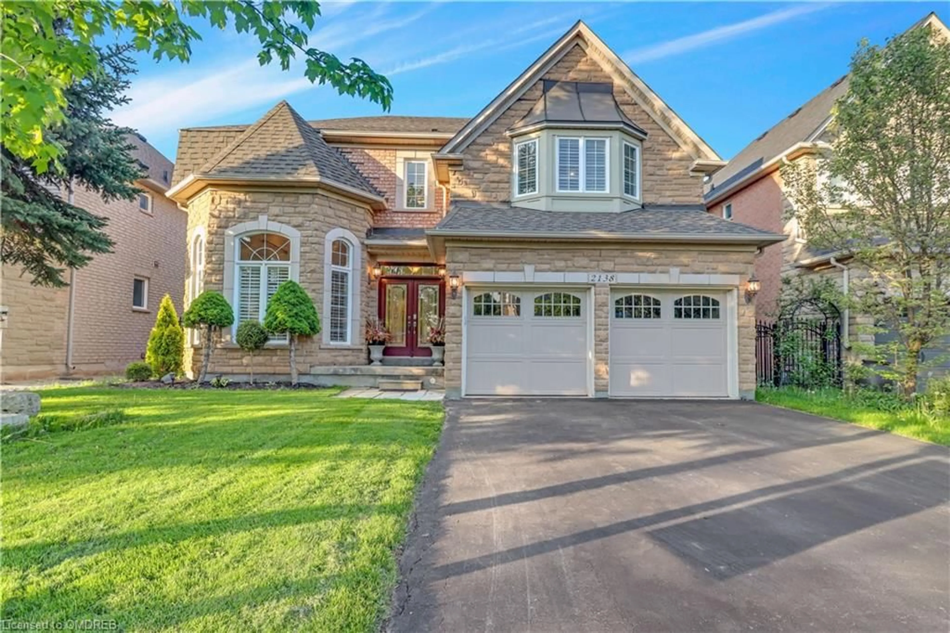3429 Mistwell Cres, Oakville, Ontario L6L 0A3
Contact us about this property
Highlights
Estimated ValueThis is the price Wahi expects this property to sell for.
The calculation is powered by our Instant Home Value Estimate, which uses current market and property price trends to estimate your home’s value with a 90% accuracy rate.$2,255,000*
Price/Sqft$427/sqft
Days On Market45 days
Est. Mortgage$8,585/mth
Tax Amount (2024)$8,189/yr
Description
Luxurious corner lot nestled on a quiet crescent located in desirable Lakeshore Woods, steps from the lake, parks, trails, the beach, downtown Bronte and so much more. Boasting over 3100 square feet above grade, this home offers an abundance of space for luxury living and entertaining. The elegant design features expansive living areas, including a chefs kitchen with ample storage, a large island with seating, and a bright breakfast area that flows into the open double storey family room. Oversized windows and the open floor plan flood the home with natural light, creating a warm and inviting atmosphere. Upstairs you'll find an expansive primary bedroom featuring a new beautifully renovated 5 piece ensuite with a spacious walk-in closet and built-in storage. You'll also find 3 additional bedrooms, one with its own 4-piece ensuite and the other 2 sharing a jack and jill style 4-piece ensuite. These bedrooms are generously sized and include large closets offering flexibility for children, guests or an additional home office. Large unfinished basement with plenty of development potential and opportunity. This home truly embodies a serene Oakville suburban lifestyle.
Property Details
Interior
Features
Main Floor
Office
3.10 x 3.02Dining Room
5.99 x 3.84Foyer
3.10 x 2.51Breakfast Room
3.94 x 3.15Exterior
Features
Parking
Garage spaces 2
Garage type -
Other parking spaces 4
Total parking spaces 6
Property History
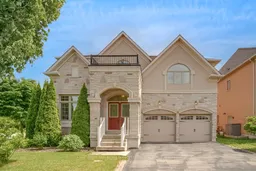 40
40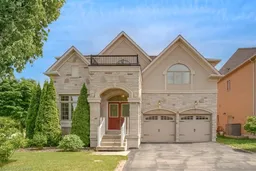 40
40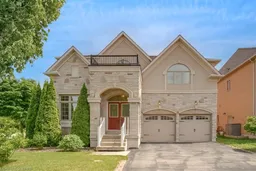 43
43Get up to 1% cashback when you buy your dream home with Wahi Cashback

A new way to buy a home that puts cash back in your pocket.
- Our in-house Realtors do more deals and bring that negotiating power into your corner
- We leverage technology to get you more insights, move faster and simplify the process
- Our digital business model means we pass the savings onto you, with up to 1% cashback on the purchase of your home
