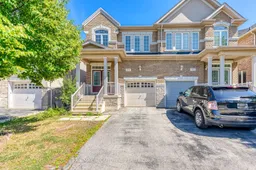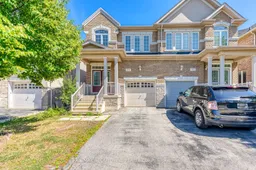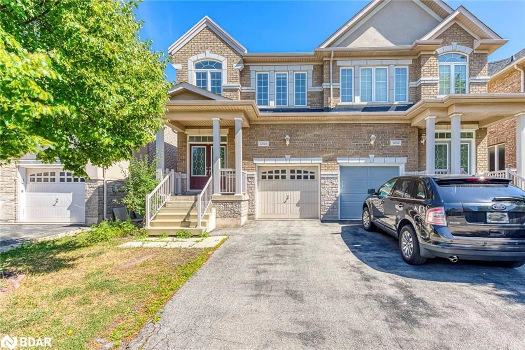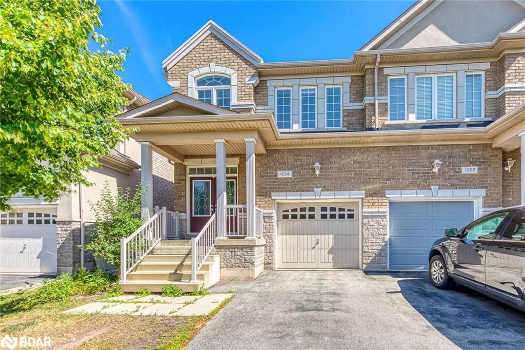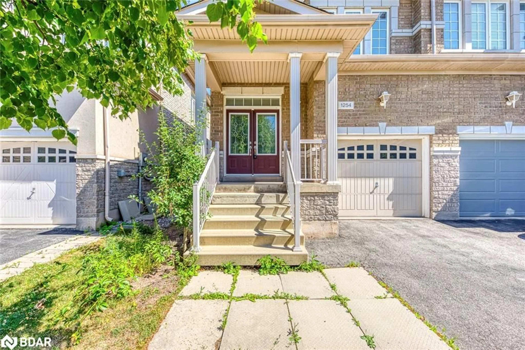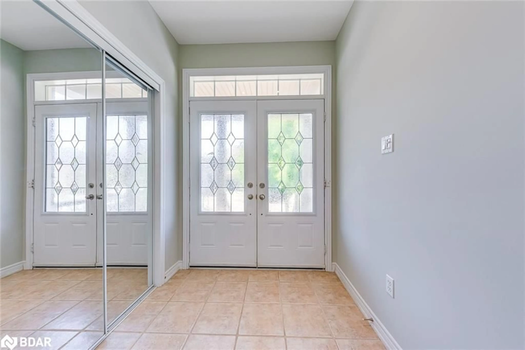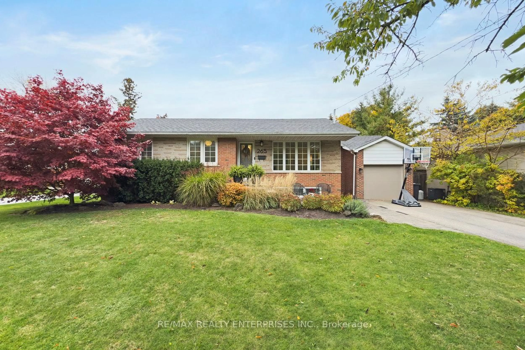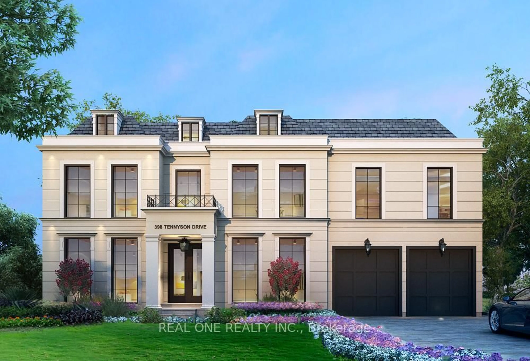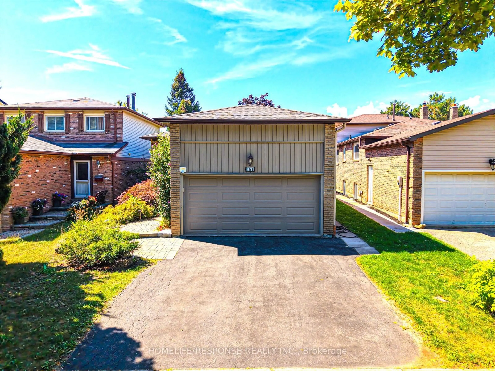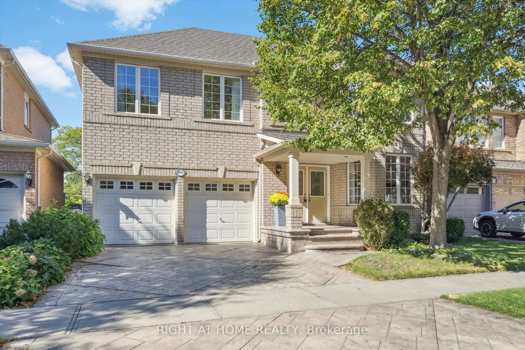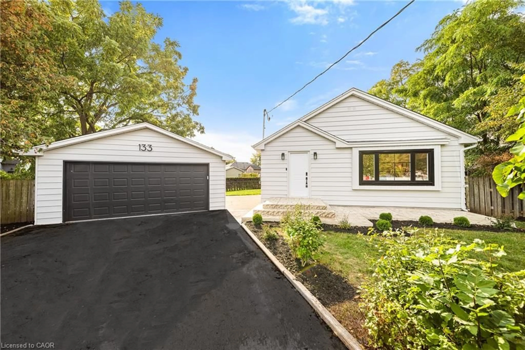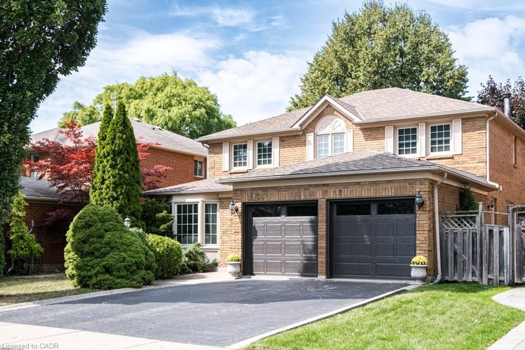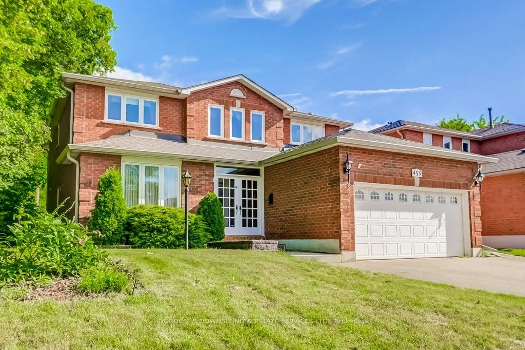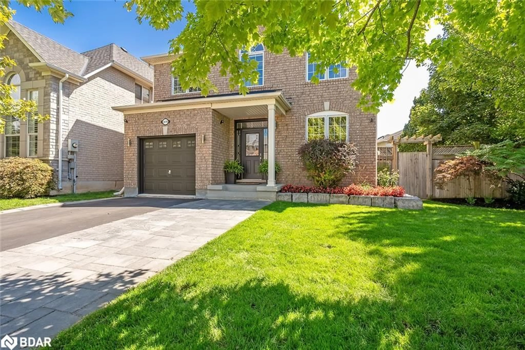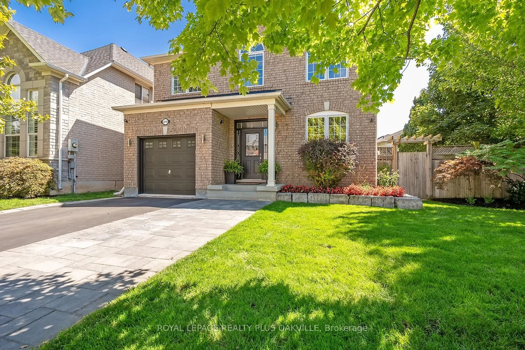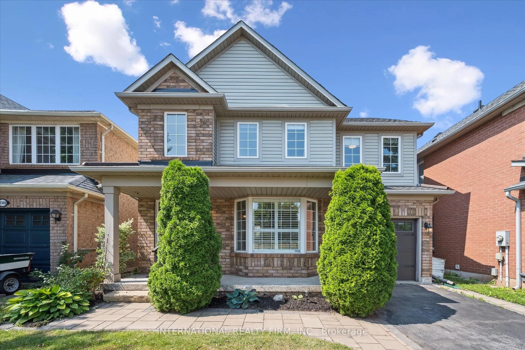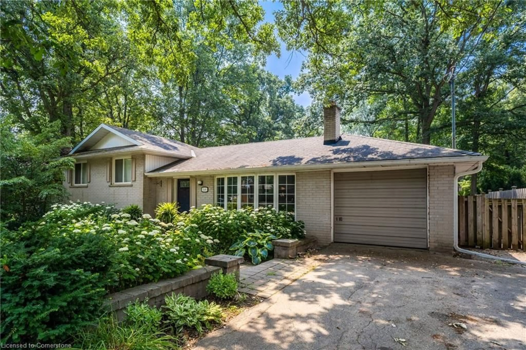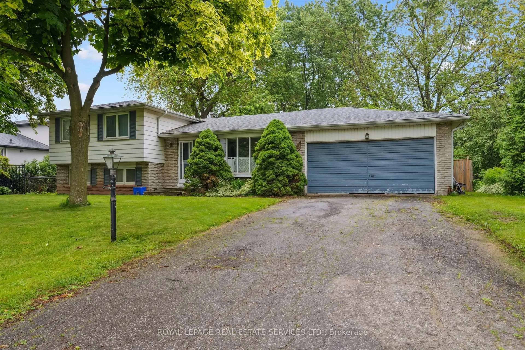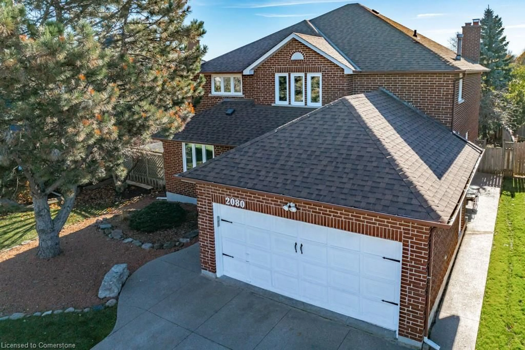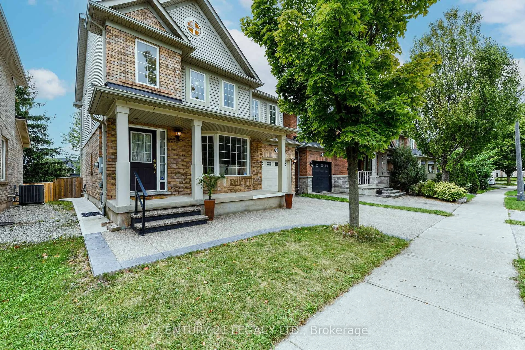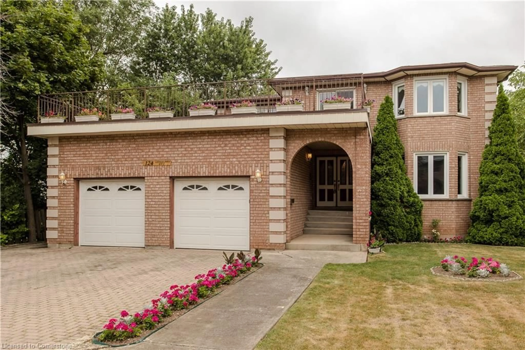1254 Craigleith Rd, Oakville, Ontario L6H 0B6
Contact us about this property
Highlights
Estimated valueThis is the price Wahi expects this property to sell for.
The calculation is powered by our Instant Home Value Estimate, which uses current market and property price trends to estimate your home’s value with a 90% accuracy rate.Not available
Price/Sqft$700/sqft
Monthly cost
Open Calculator

Curious about what homes are selling for in this area?
Get a report on comparable homes with helpful insights and trends.
+10
Properties sold*
$2.1M
Median sold price*
*Based on last 30 days
Description
Immaculate 3-Bedroom Semi Detached in Sought-After Joshua Creek. Set in one of Oakville’s most prestigious neighbourhoods, this beautifully maintained 3-bedroom, 3-bathroom semi-detached home offers exceptional value in the heart of Joshua Creek—renowned for its top-ranked schools, abundant green space, and unmatched family-friendly appeal. Lovingly cared for by long-term owners, this home shows true pride of ownership throughout. The spacious eat-in kitchen offers ample room for casual family meals, while the warm and comfortable living room provides the perfect space for relaxing or entertaining. Upstairs, you'll find three generously sized bedrooms, including a large primary retreat complete with a walk-in closet and private ensuite bathroom. Additional highlights include direct access to public transit, proximity to the Oakville GO Station, and nearby parks, trails, and recreation centres—making day-to-day living and commuting a breeze. A rare opportunity to own a well-kept home in one of Oakville’s most desirable communities. Ideal for families looking to move into a top-tier school district with all the comforts of an established neighbourhood.
Property Details
Interior
Features
Main Floor
Kitchen
7.11 x 12.1Breakfast Room
10.11 x 11.03Living Room
18.1 x 11.1Bathroom
12.1 x 16.062-Piece
Exterior
Features
Parking
Garage spaces 1
Garage type -
Other parking spaces 1
Total parking spaces 2
Property History
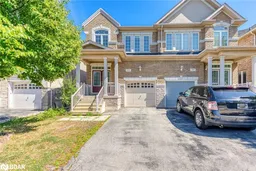
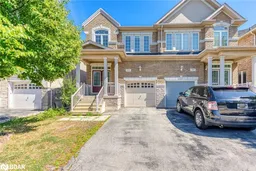 32
32