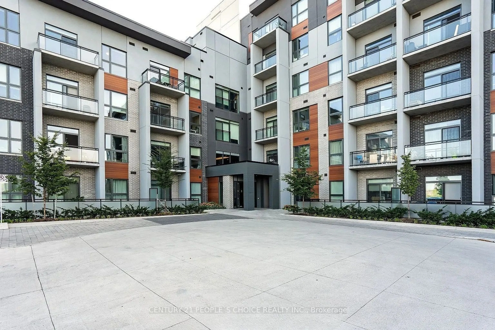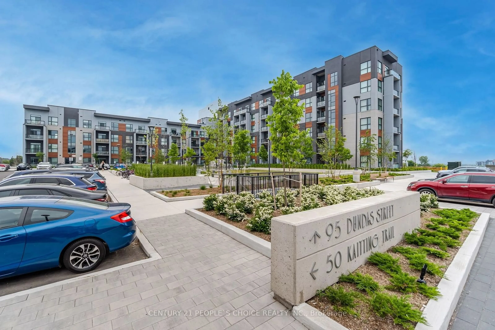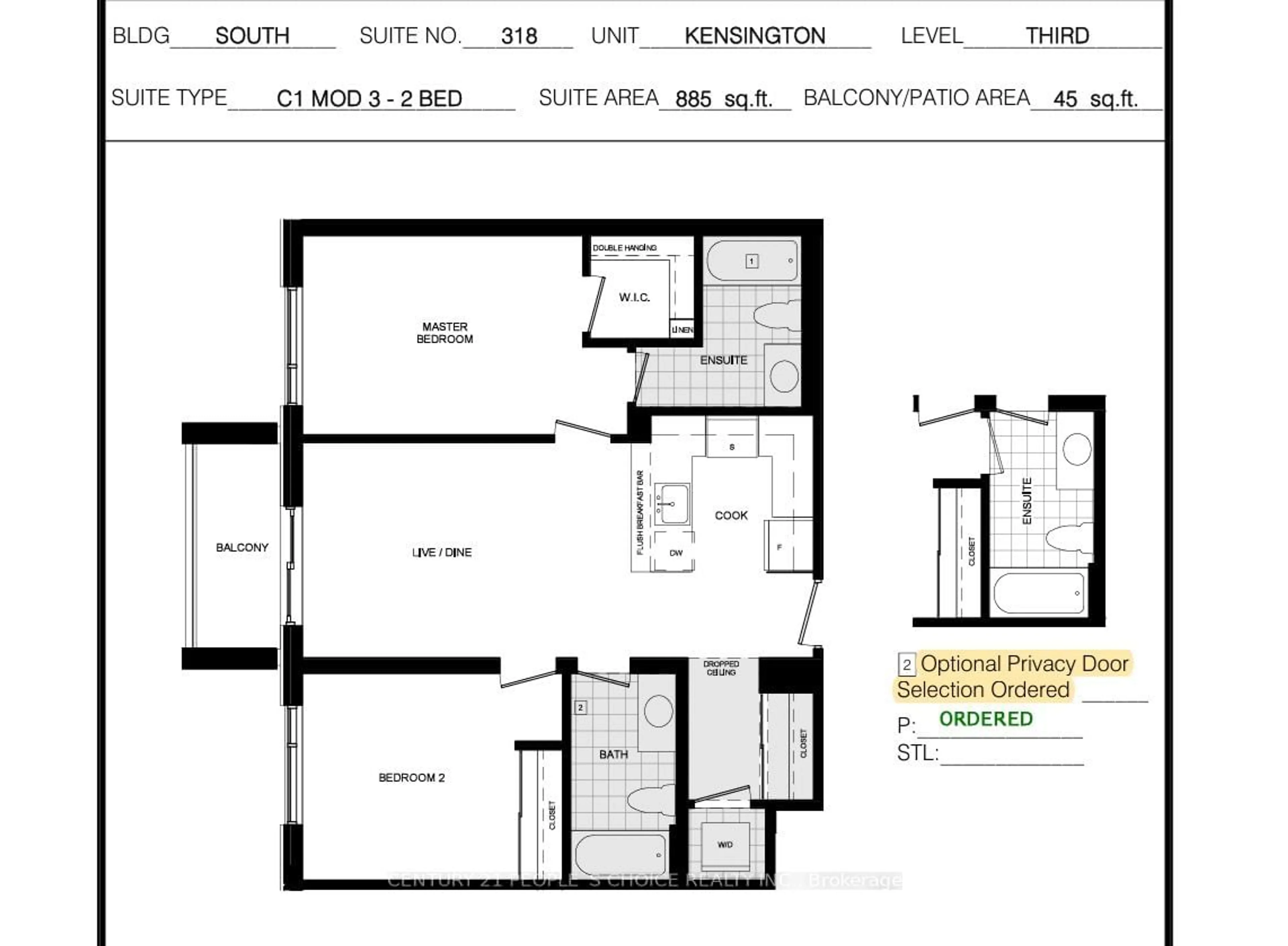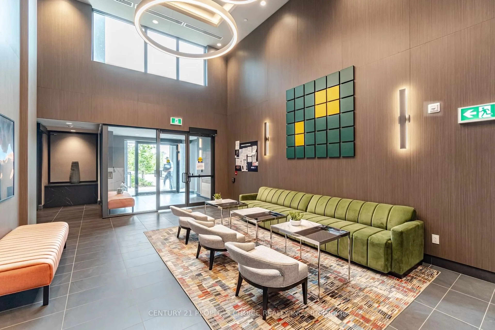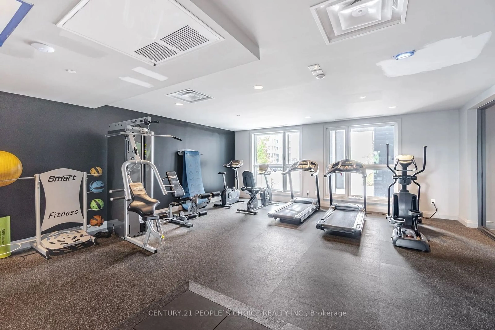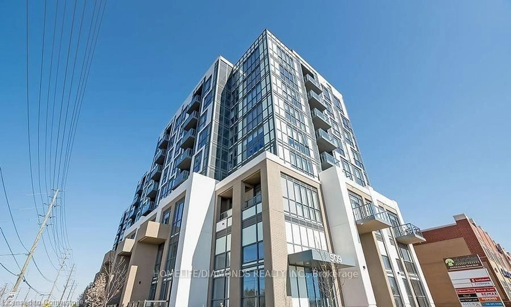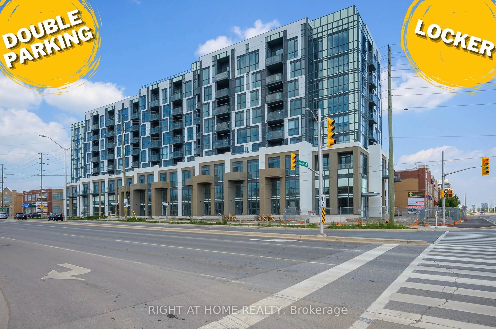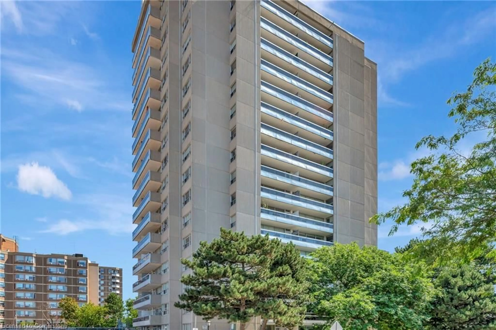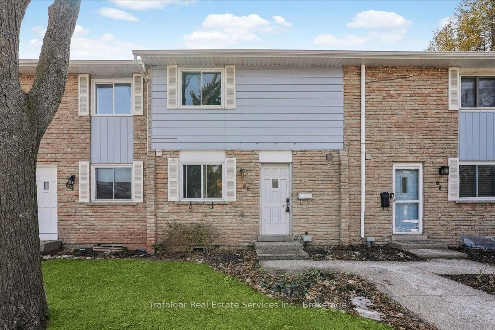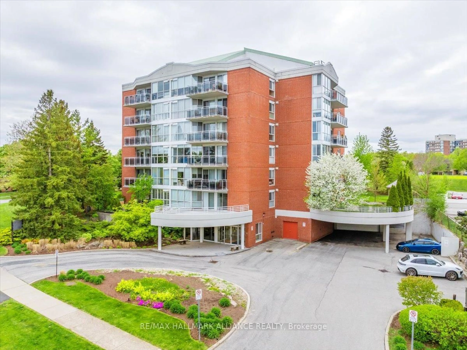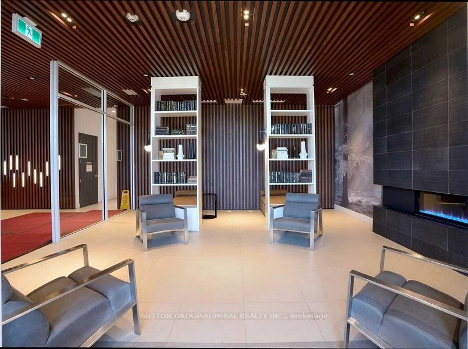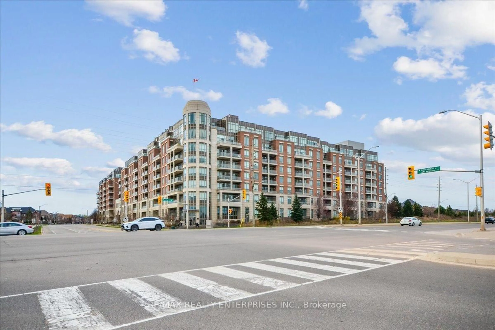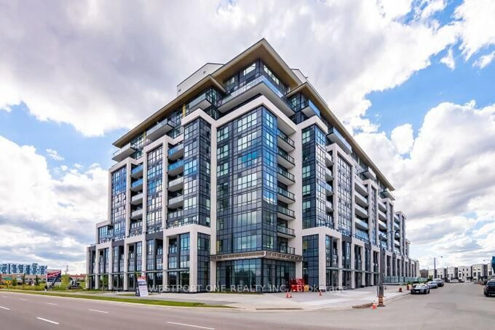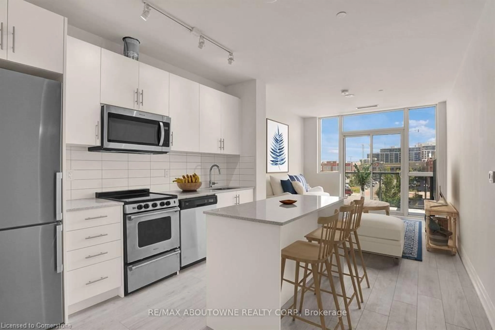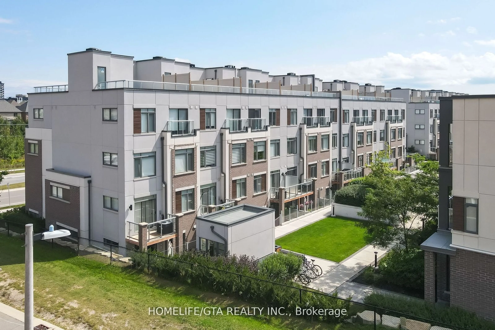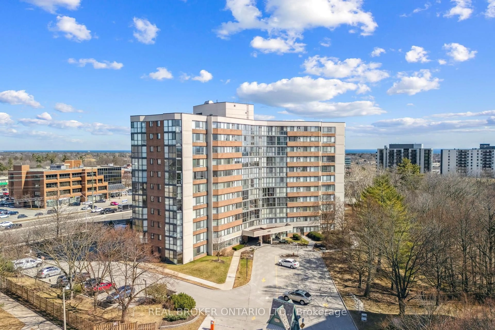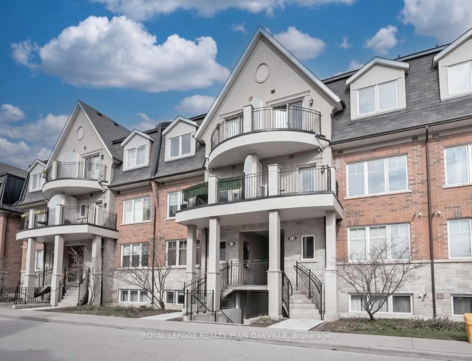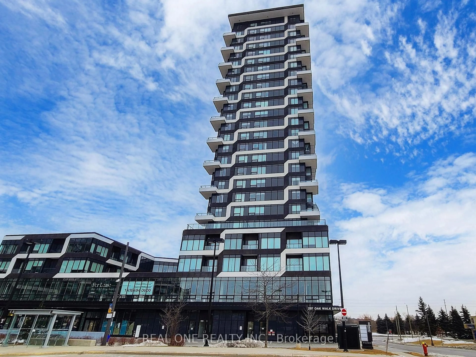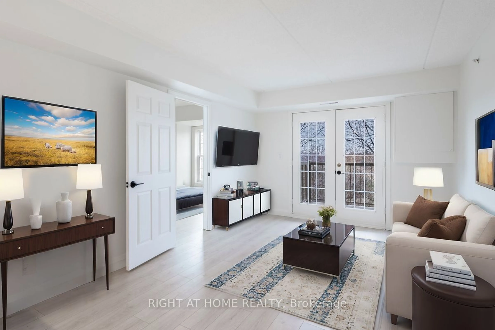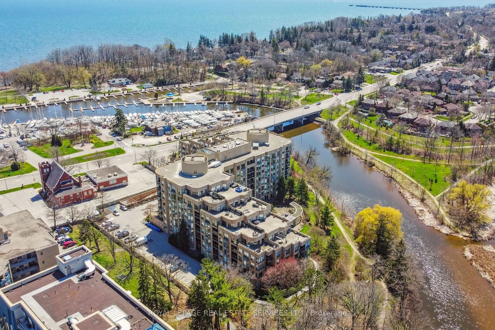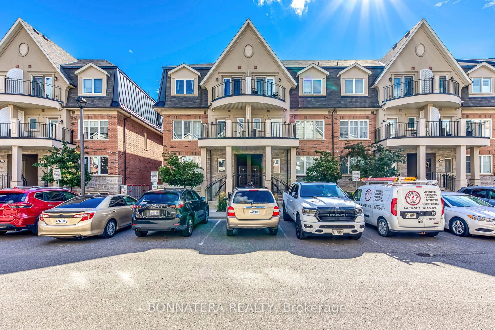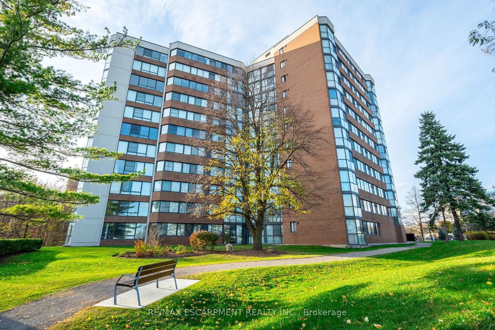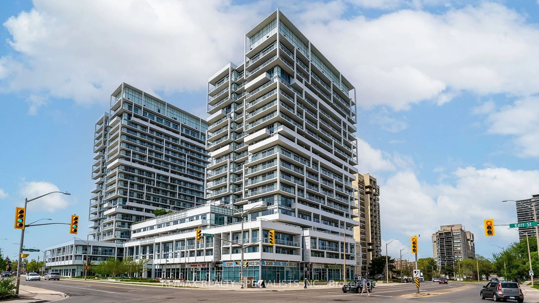95 Dundas St #318, Oakville, Ontario L6M 5N4
Contact us about this property
Highlights
Estimated ValueThis is the price Wahi expects this property to sell for.
The calculation is powered by our Instant Home Value Estimate, which uses current market and property price trends to estimate your home’s value with a 90% accuracy rate.Not available
Price/Sqft$728/sqft
Est. Mortgage$2,963/mo
Maintenance fees$518/mo
Tax Amount (2024)$3,246/yr
Days On Market96 days
Description
You Will Rarely Find The Best, Prime Location In Oakville. Modern & Stylish 5North Luxury Condos Built By Matamy Homes. Best Value For Your Hard Earned Savings. Amazing 2 Bedrooms With2 Full Ensuite Bathrooms. 9 Feet Ceiling, Open Concept Modern Upgraded Kitchen & Living. Lots Of Natural Light & Unobstructed Balcony View. Engineered Hardwood Flooring Throughout, Upgraded Kitchen Cabinets, Quartz Kitchen Countertop & Backsplash, Breakfast Bar, All Stainless Steel Appliances, Quartz Countertop In Washrooms With Raised Vanity, Washroom Floor Tiles Upgraded, All Existing Doors Upgraded, All Existing Light Fixtures Upgraded, Oversized Window In Both Bedrooms. Both Bedrooms With 4 Pc Ensuite. Its Unbelievably Ready To Move In Apartment WithAppx.$25K In Upgrades. Excellent Layout For Your Comfort. Low Maintenance Fee Covers Heating, Internet, Parking, Building Insurance, Party Room, Gym, Rooftop Patio With BBQ, Visitors Parking & Lots More Amenities. Underground Parking & Locker. A Must See Property That Will Give You Value In The Future. Don't Miss Out On This Wonderful Condo Owning Opportunity. Best For First Time Home Buyers. Your Future Home Awaits You !!! **EXTRAS** Amenities Including Party Room, Social Lounge, State of the art Gym, Rooftop Terrace withplenty of entertainment space + BBQ . Minutes from Hwy/407, Transit, Hospital, Top RatedSchools & Much Much More!
Property Details
Interior
Features
Main Floor
Bathroom
0.0 x 0.04 Pc Bath / Ceramic Floor / Ceramic Sink
Kitchen
2.6 x 2.48Stainless Steel Appl / Quartz Counter / Breakfast Bar
Primary
3.58 x 3.054 Pc Ensuite / W/I Closet / hardwood floor
Living
5.33 x 3.3W/O To Balcony / Open Concept / hardwood floor
Exterior
Features
Parking
Garage spaces 1
Garage type Underground
Other parking spaces 0
Total parking spaces 1
Condo Details
Amenities
Gym, Party/Meeting Room, Rooftop Deck/Garden, Visitor Parking
Inclusions
Property History
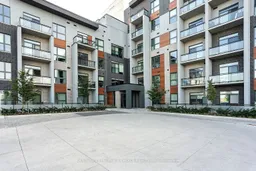 39
39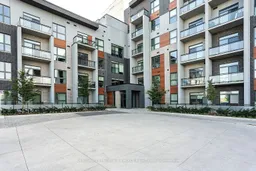
Get up to 1.5% cashback when you buy your dream home with Wahi Cashback

A new way to buy a home that puts cash back in your pocket.
- Our in-house Realtors do more deals and bring that negotiating power into your corner
- We leverage technology to get you more insights, move faster and simplify the process
- Our digital business model means we pass the savings onto you, with up to 1.5% cashback on the purchase of your home
