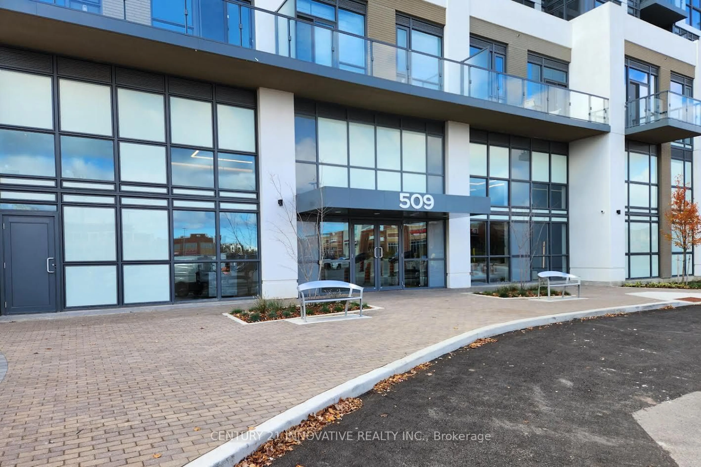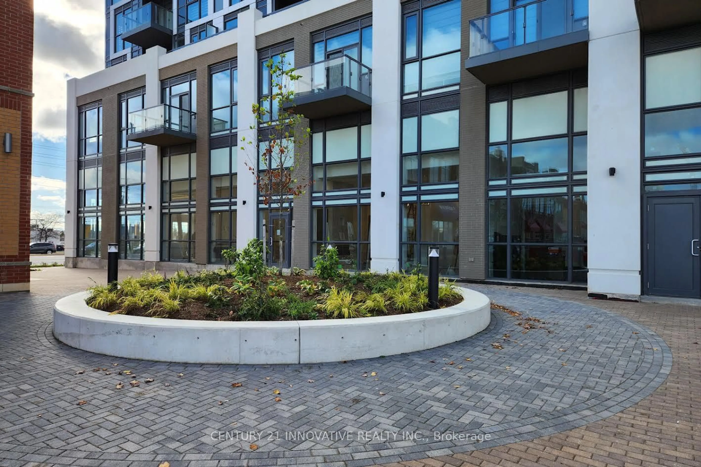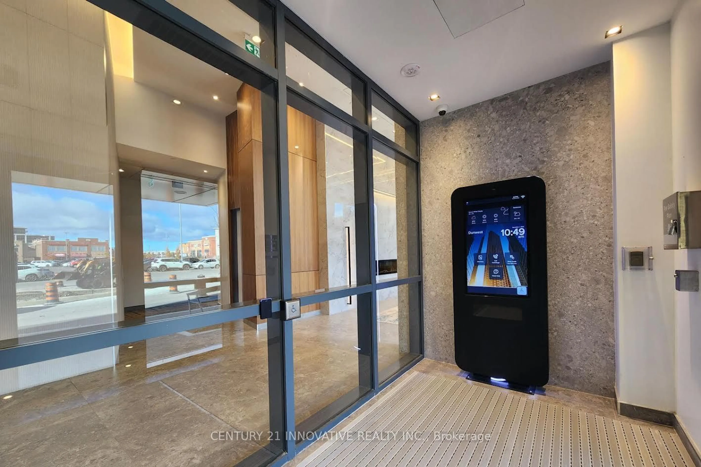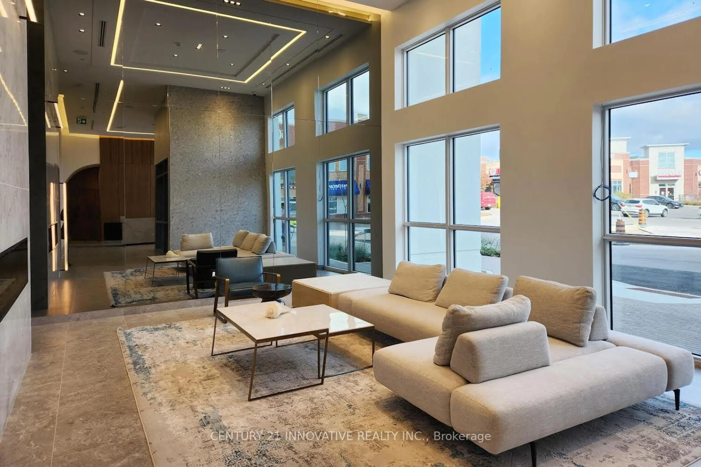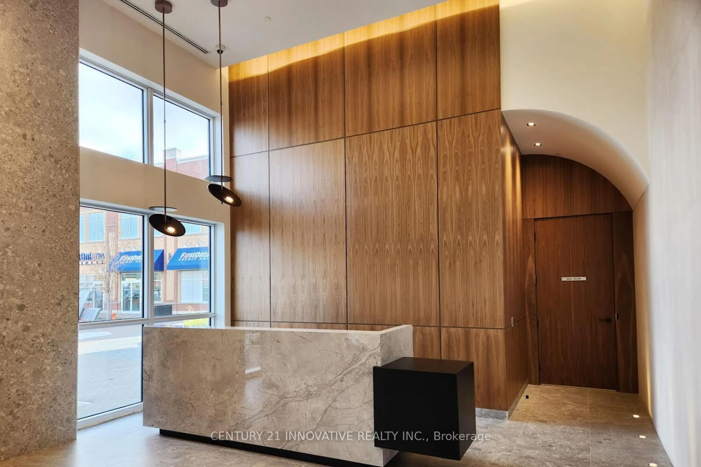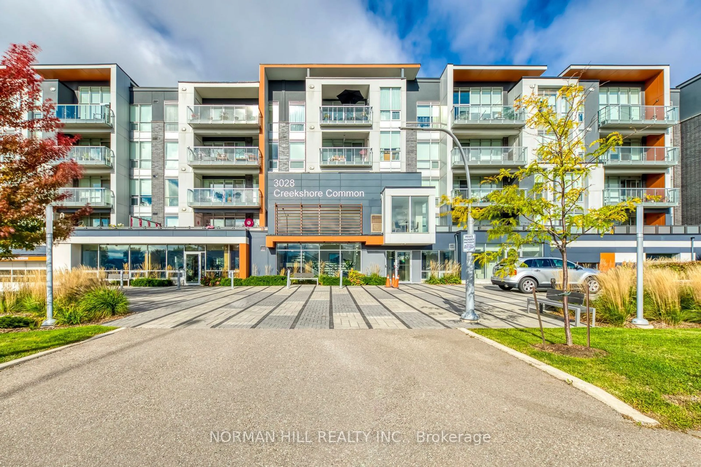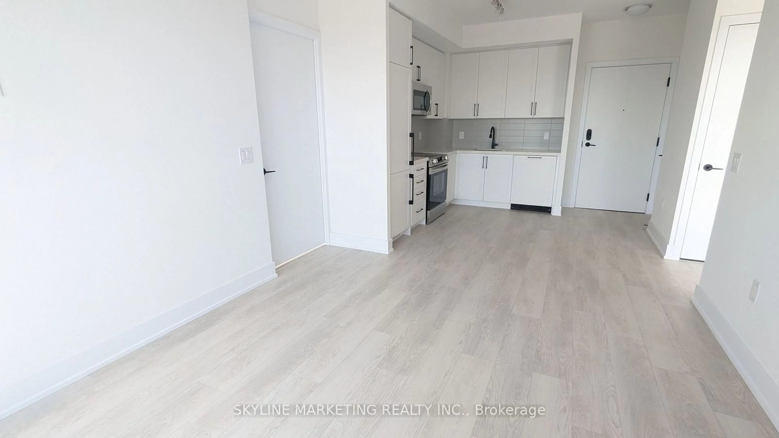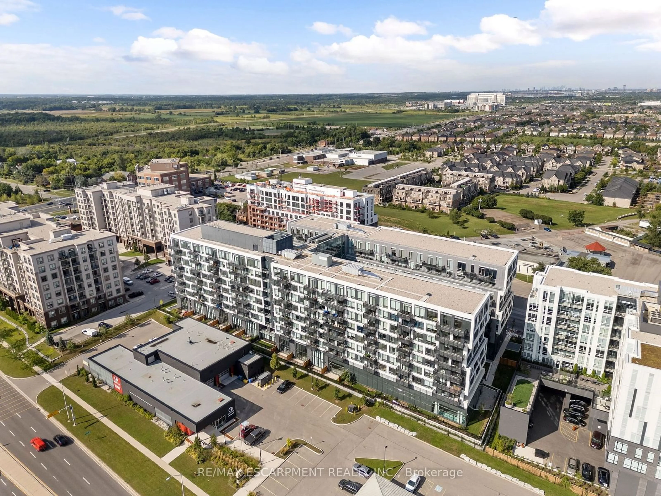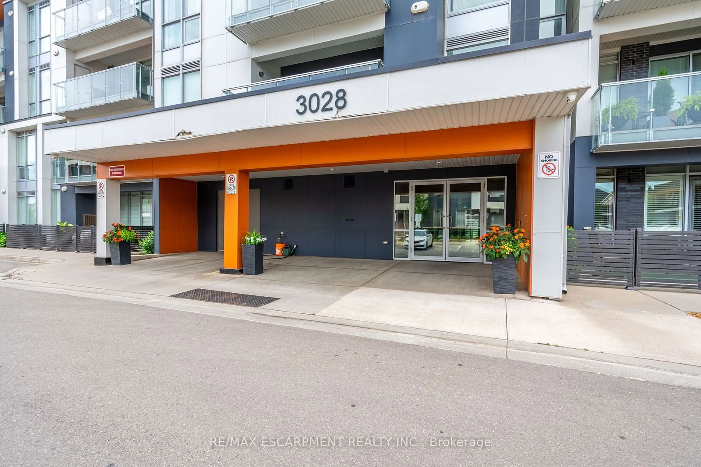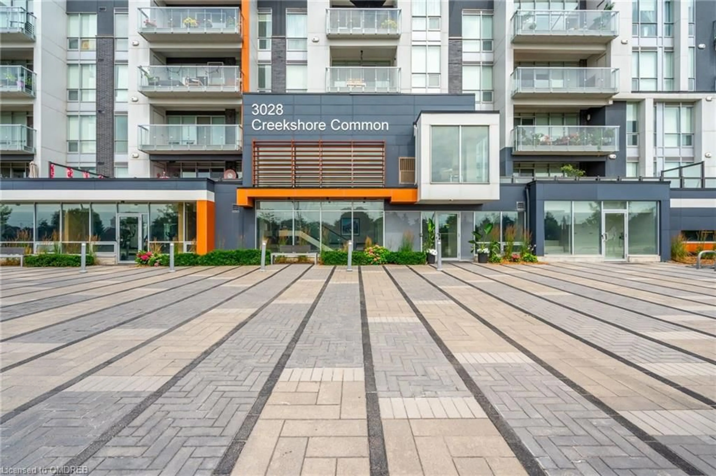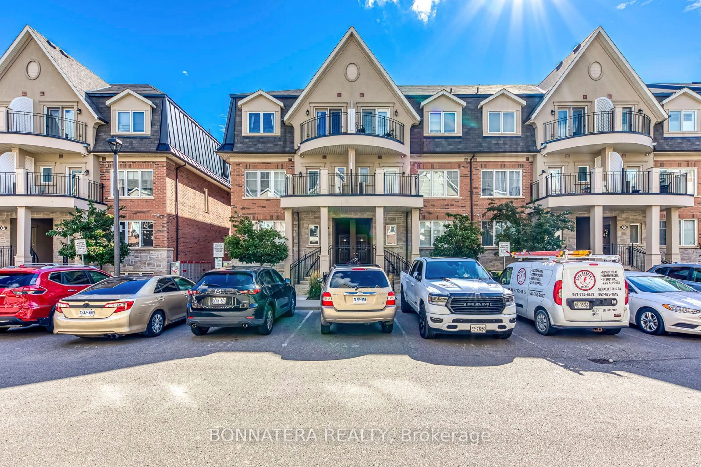509 Dundas St #106, Oakville, Ontario L6M 5P4
Contact us about this property
Highlights
Estimated ValueThis is the price Wahi expects this property to sell for.
The calculation is powered by our Instant Home Value Estimate, which uses current market and property price trends to estimate your home’s value with a 90% accuracy rate.Not available
Price/Sqft$871/sqft
Est. Mortgage$4,080/mo
Maintenance fees$1076/mo
Tax Amount (2024)-
Days On Market11 days
Description
Rare Opportunity To Own This Beautiful Modern Two-Storey Condo Townhouse With Lots Of Natural Light. This Open Concept Practical And Exceptional Layout Townhouse Comes With 1140 SQFT And Extra 97 SQFT Private Terrace, Spacious 2 Bedroom Plus Large-Sized Den (Which Can Easily Use As 3rd Bedroom), 2 Full Bathrooms, 1 Parking Spot, 1 Locker, Bell High Speed Internet Included With The Maintenance. Extensive Living And Dining Room With High-End Finishes, Quartz Countertops And 18 Feet Smooth Ceiling. Enjoy The Unobstructed Floor-To-Ceiling West View. Walkout To Private Outdoor Patio And Garden. There Is Another Entry/Exit To Outside From The Living Room Through The Terrace Only For This Unit. Amenities Include Guest Suite, Theatre Room, Exercise Room, Fitness & Yoga, Elevator & Rooftop Terrace, Lobby & Wi-Fi Lounge, Games Room, Media Room, Pet wash, Party Room. Mega Shopping Plaza Right At The Doorstep Including Grocery Stores, Banks, Retail Shops, Restaurants And Much More! Pictures Were Taken Before The Tenant Moved In. Steps To Transit, Trails, Schools, Go Station Highway 403, Hwy 407 & Qew
Property Details
Interior
Features
Main Floor
Living
5.61 x 6.58Combined W/Dining / Open Concept / W/O To Terrace
Dining
5.61 x 6.58Combined W/Living / Open Concept / Laminate
Kitchen
5.61 x 6.58Combined W/Dining / Open Concept / Laminate
2nd Br
3.51 x 2.79Closet / Laminate
Exterior
Features
Parking
Garage spaces 1
Garage type Underground
Other parking spaces 0
Total parking spaces 1
Condo Details
Amenities
Bbqs Allowed, Exercise Room, Games Room, Guest Suites, Gym, Media Room
Inclusions
Property History
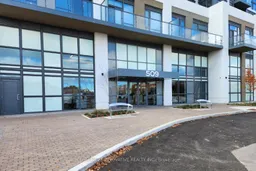 40
40Get up to 1% cashback when you buy your dream home with Wahi Cashback

A new way to buy a home that puts cash back in your pocket.
- Our in-house Realtors do more deals and bring that negotiating power into your corner
- We leverage technology to get you more insights, move faster and simplify the process
- Our digital business model means we pass the savings onto you, with up to 1% cashback on the purchase of your home
