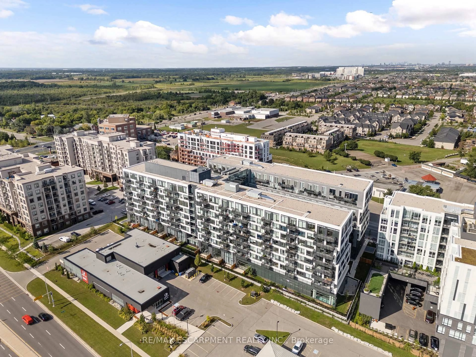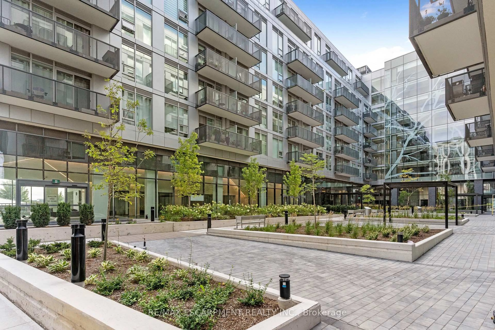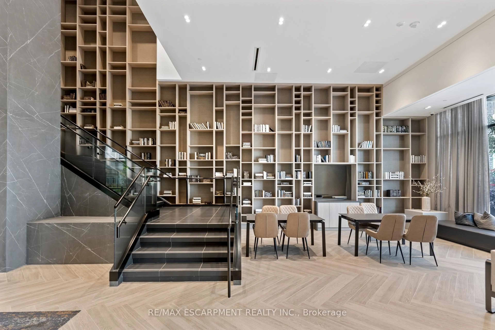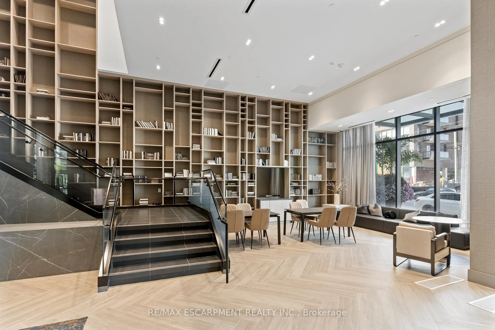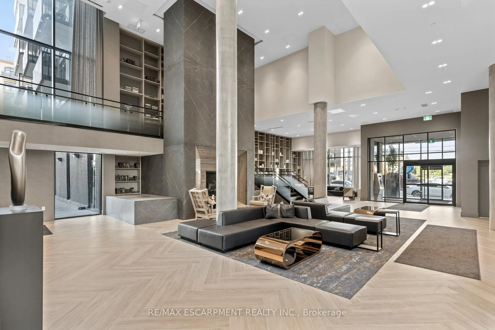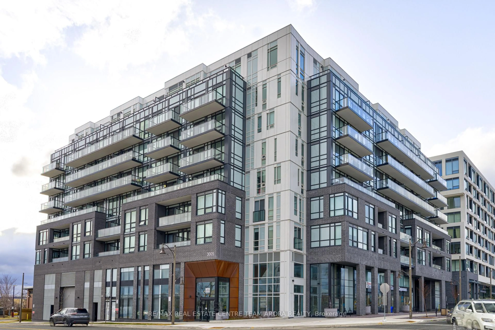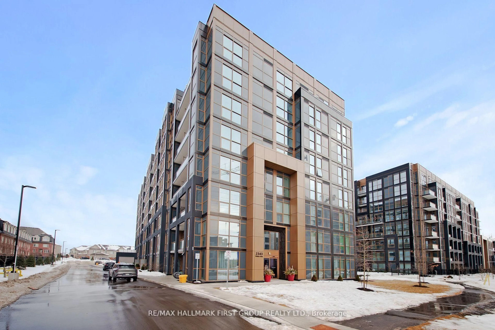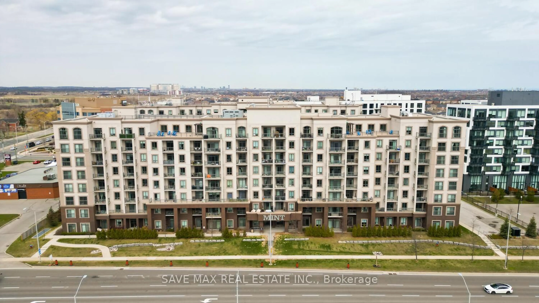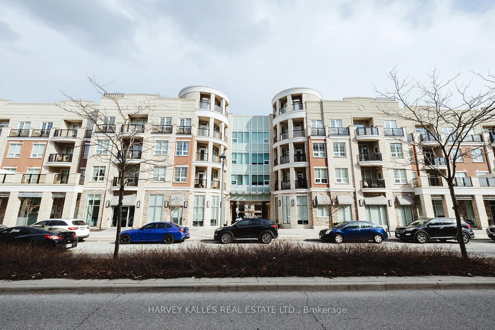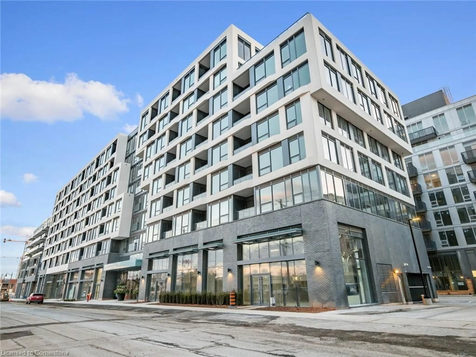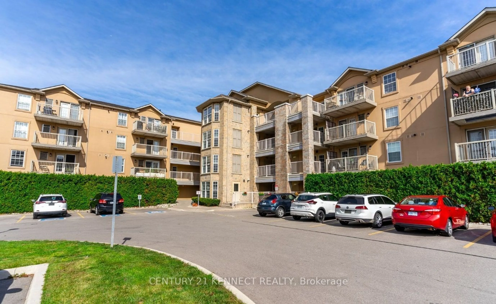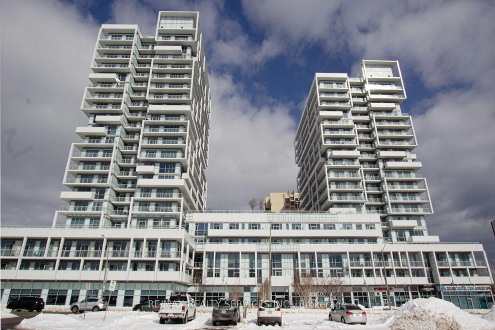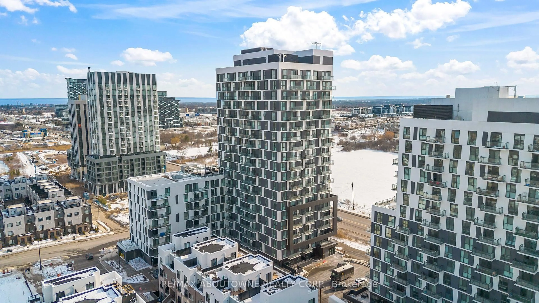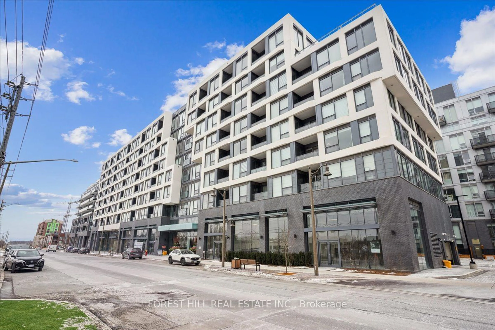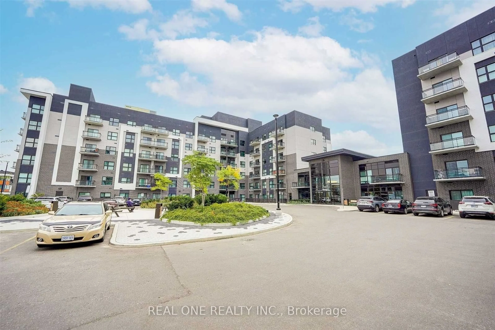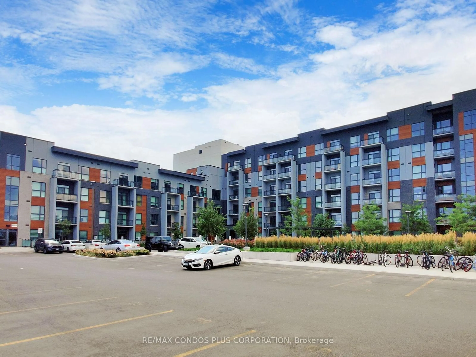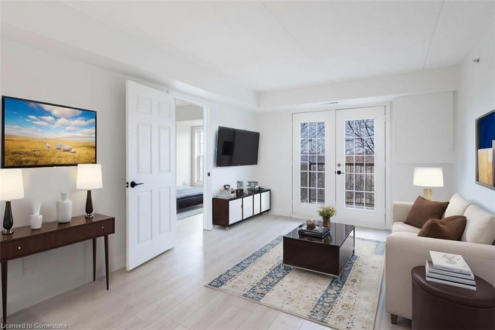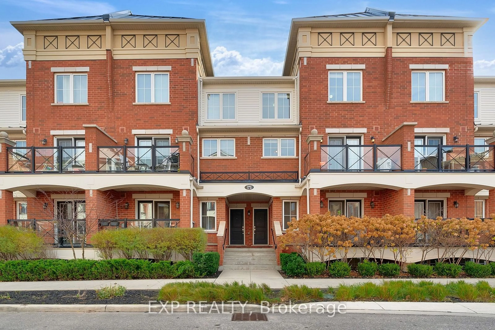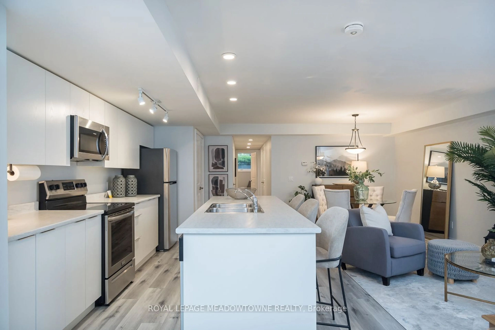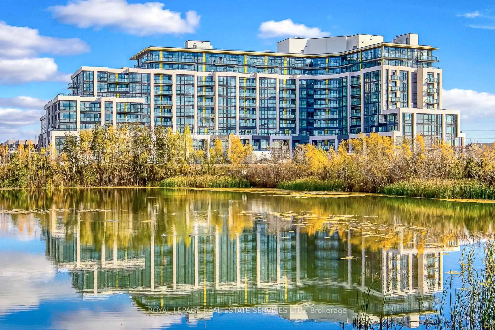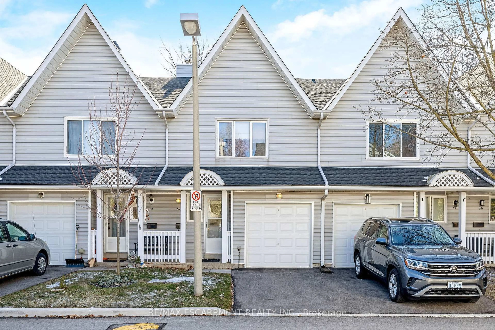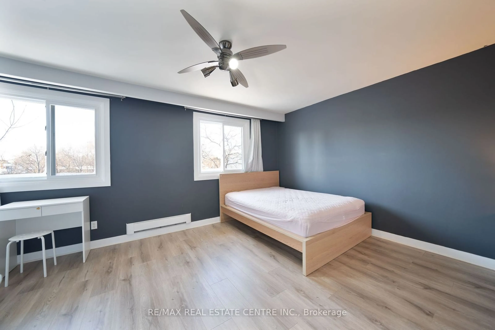2450 OLD BRONTE Rd #707, Oakville, Ontario L6M 4J2
Contact us about this property
Highlights
Estimated ValueThis is the price Wahi expects this property to sell for.
The calculation is powered by our Instant Home Value Estimate, which uses current market and property price trends to estimate your home’s value with a 90% accuracy rate.Not available
Price/Sqft$944/sqft
Est. Mortgage$3,436/mo
Tax Amount (2024)-
Maintenance fees$645/mo
Days On Market8 days
Total Days On MarketWahi shows you the total number of days a property has been on market, including days it's been off market then re-listed, as long as it's within 30 days of being off market.84 days
Description
Nearly 100k in upgrades in this gorgeous 2-bedroom 2-bathroom condo in one of Oakville's most sought-after buildings! Perfectly designed to offer an exceptional blend of style, comfort, and convenience, this move-in ready condo is ideal for those seeking a hassle-free, luxurious lifestyle. The thoughtful layout maximizes both space and natural light, creating a bright and inviting atmosphere. The sleek custom kitchen is the heart of the home, featuring a large island with seating, perfect for casual dining or entertaining. Modern pot lights throughout create a warm ambiance, while the automated blinds add a touch of elegance and ease. Both bedrooms are spacious, with the primary suite offering a walk-in closet and an en-suite bathroom, complete with a custom walk-in shower. The second bathroom is equally impressive, featuring a spa-like shower that turns your daily routine into a rejuvenating experience. This condo's prime location near Oakville Trafalgar Memorial Hospital makes it a great choice for professionals or anyone seeking quick access to essential services, top-rated schools, shopping, and dining. Residents will also enjoy a range of premium amenities, including a state-of-the-art gym, a swimming pool for year-round enjoyment, and even a dog grooming station, ensuring that both you and your pets are well cared for. Dont miss this opportunity to live in a vibrant community with every convenience at your doorstep.
Property Details
Interior
Features
Main Floor
Living
3.15 x 4.14Other
3.71 x 2.18Primary
3.05 x 3.1Br
3.02 x 3.33Exterior
Features
Parking
Garage spaces 1
Garage type Underground
Other parking spaces 0
Total parking spaces 1
Condo Details
Amenities
Gym, Outdoor Pool, Media Room, Concierge, Party/Meeting Room, Visitor Parking
Inclusions
Property History
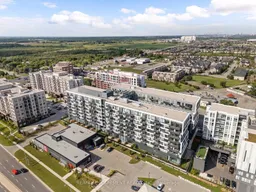 37
37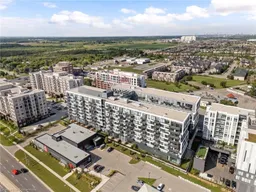
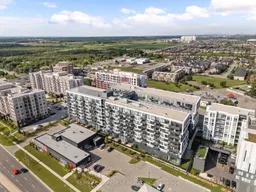
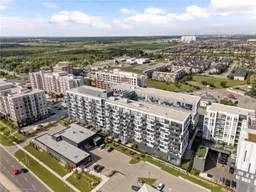
Get up to 1% cashback when you buy your dream home with Wahi Cashback

A new way to buy a home that puts cash back in your pocket.
- Our in-house Realtors do more deals and bring that negotiating power into your corner
- We leverage technology to get you more insights, move faster and simplify the process
- Our digital business model means we pass the savings onto you, with up to 1% cashback on the purchase of your home
