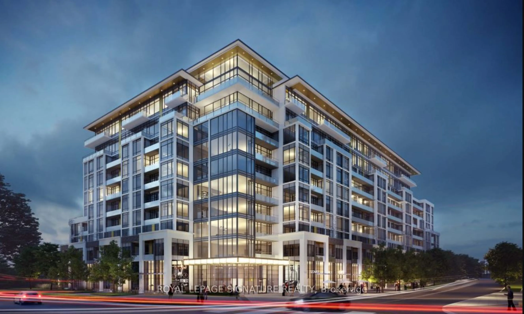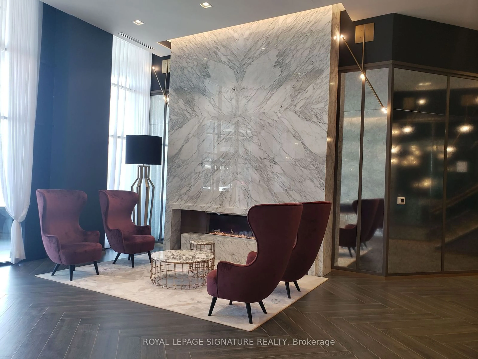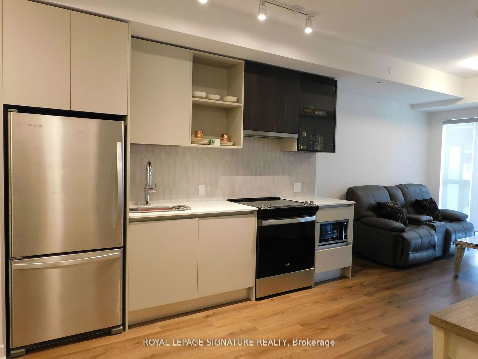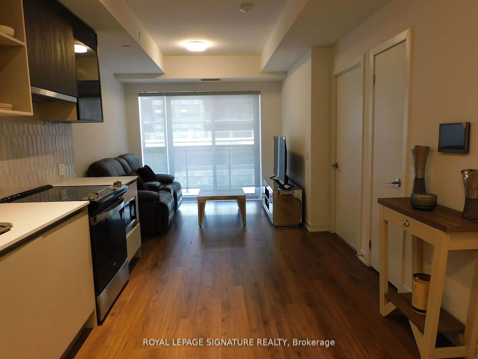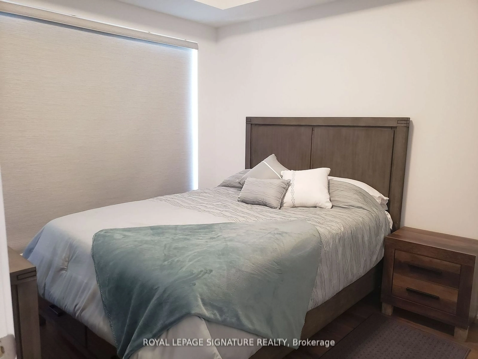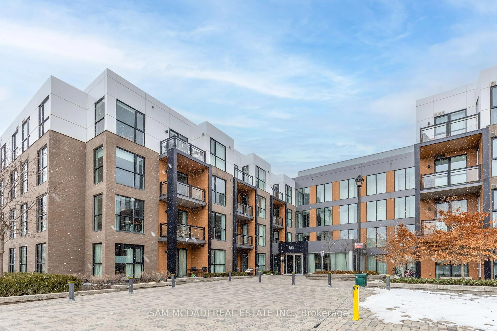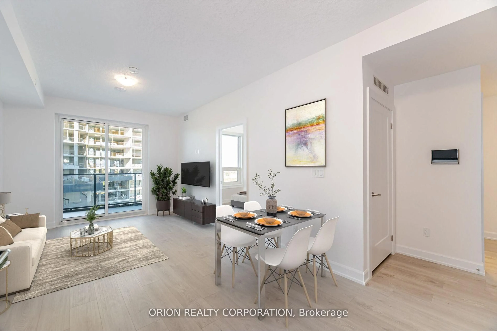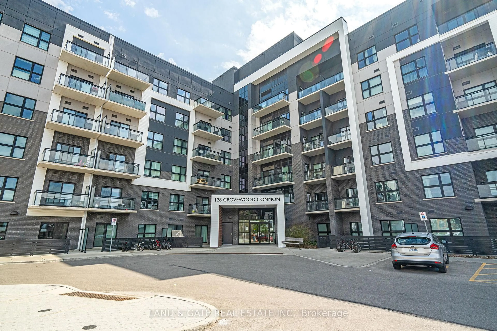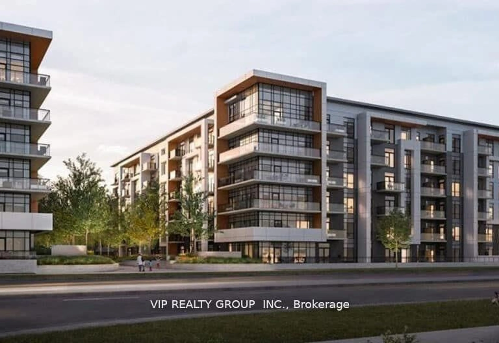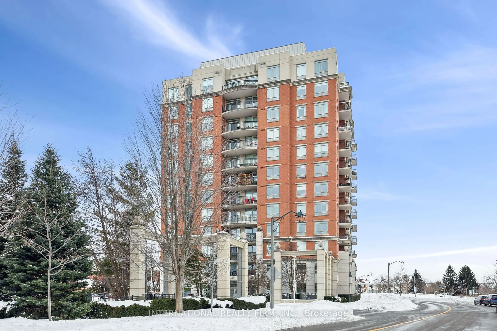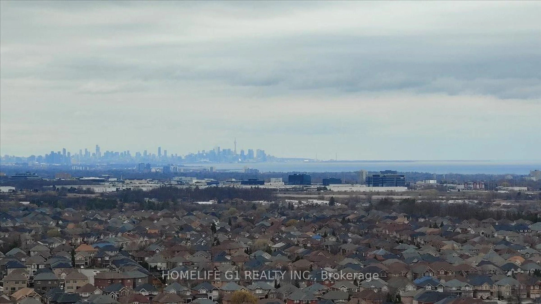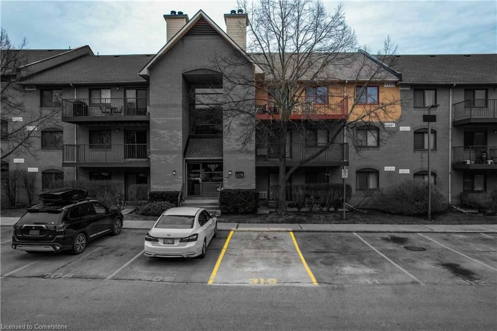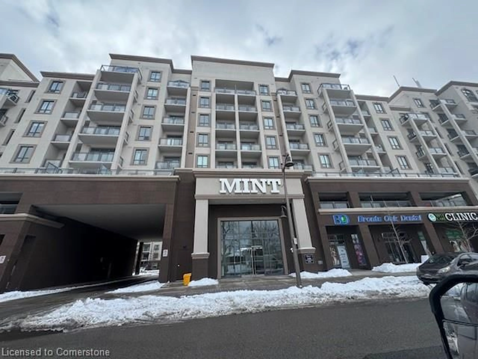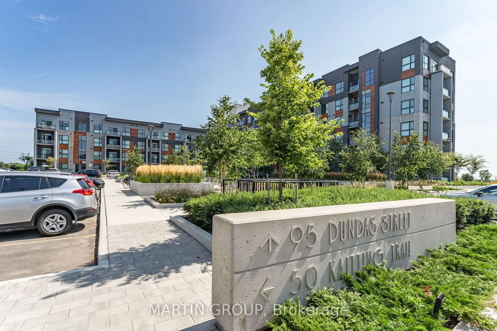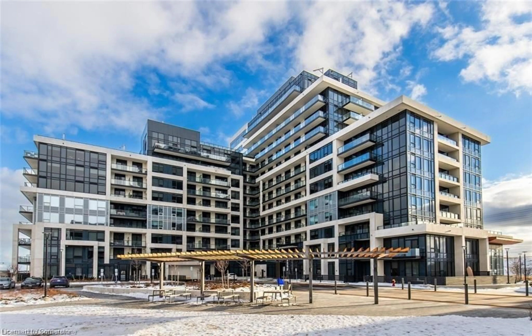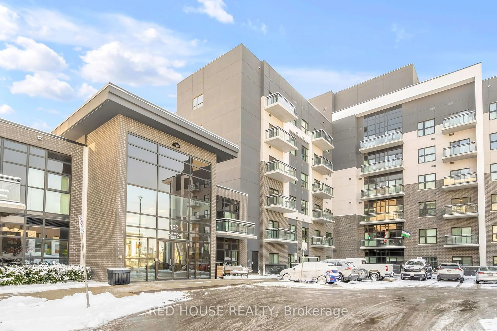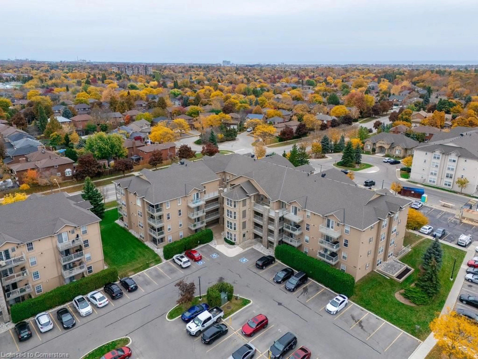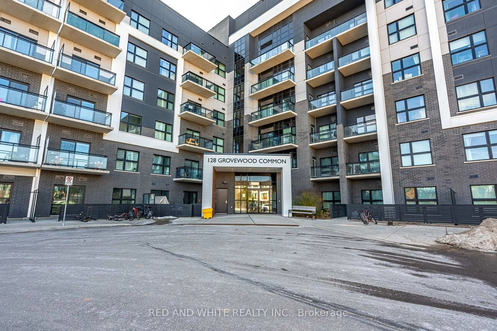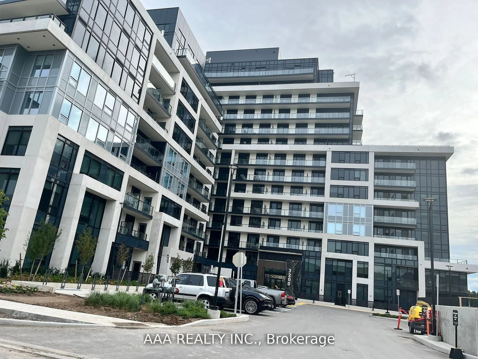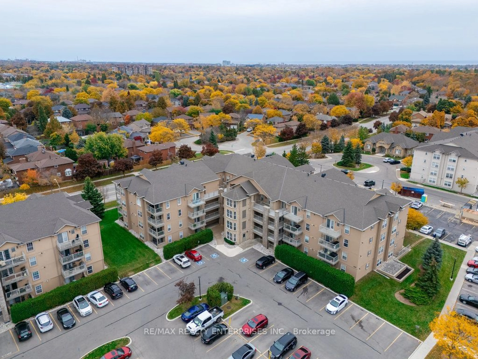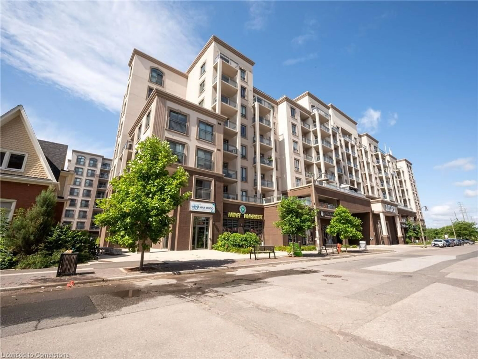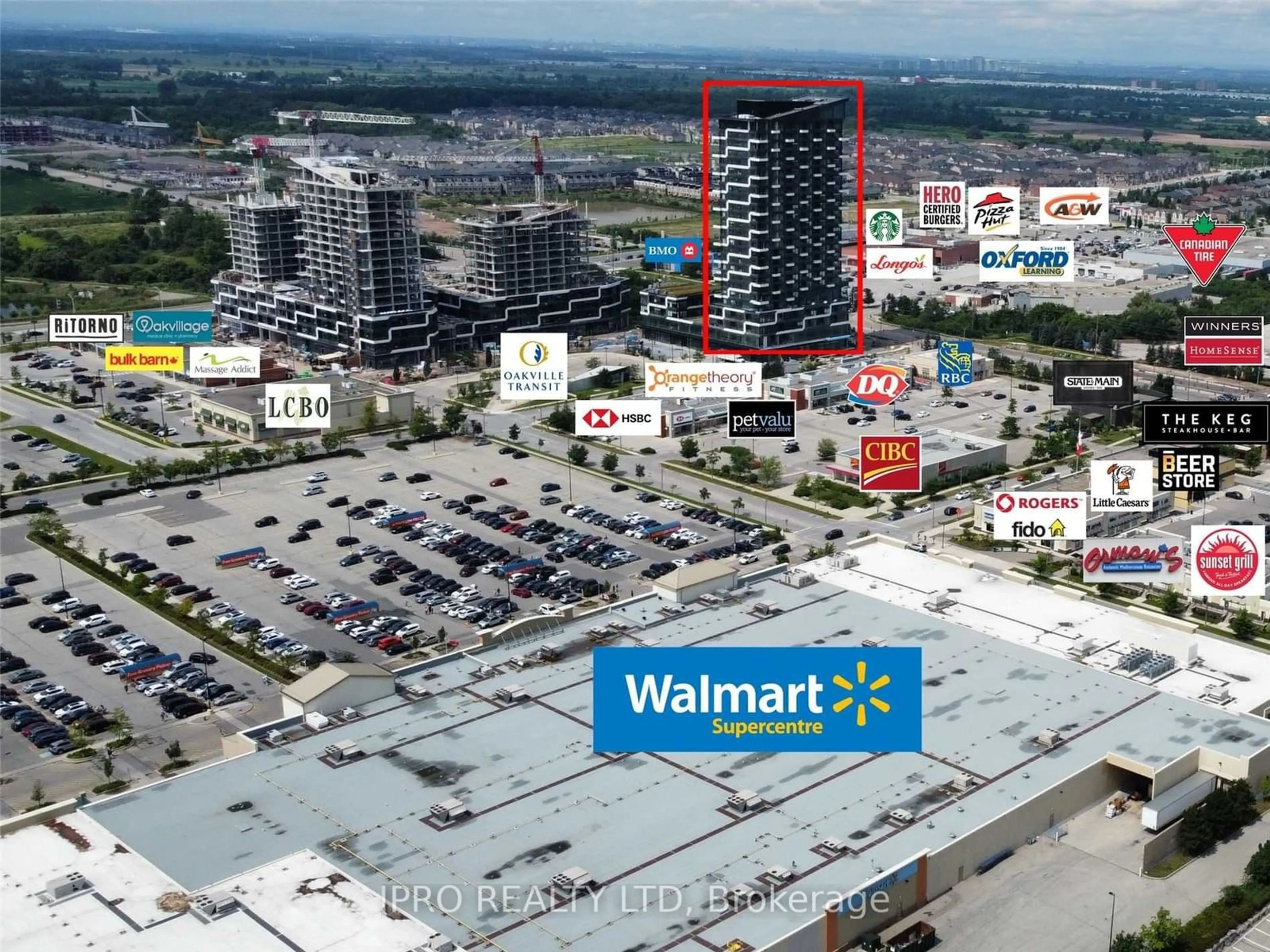405 Dundas St #613, Oakville, Ontario L6M 5P9
Contact us about this property
Highlights
Estimated ValueThis is the price Wahi expects this property to sell for.
The calculation is powered by our Instant Home Value Estimate, which uses current market and property price trends to estimate your home’s value with a 90% accuracy rate.Not available
Price/Sqft$972/sqft
Est. Mortgage$2,276/mo
Tax Amount (2024)-
Days On Market226 days
Description
**Welcome To This Brand New One Bedroom Beauty at Distrikt Trailside Ready To Move In. This unit Boasts A Fantastic Floor Plan With Upgraded Finishes, 9ft Ceiling, Lots Of Natural Light With Floor To Ceiling Windows, Open Concept, Walk-Out To A Spacious Terrace, Ensuite Laundry And Smart System. The Kitchen Features Quartz Counters, Porcelain Backsplash, Stainless Range hood, Built-in Microwave, Valance lighting and Soft Close Drawers. Bulk High Speed Internet Included In The Maintenance Fee. One Underground Parking Spot And One Locker Also Included. Exceptional Amenities Include: Resident's Lounge, Games Room With Billard Table, Private Dining Room , Huge Terrace with BBQ area, Party Room, Meeting Room, Gym, Bike Storage, 24 Hour Concierge And Lots of Visitors Parking.**Luxury Lifestyle & Living Nestled Amongst Parks, Ravines And An Exquisite Community. **Experience The Best Of Oakville's Fine Dining, Recreation, Cultural and Sport Facilities, Prestigious Public & Private Schools, Shopping and Medical Facilities.
Property Details
Interior
Features
Main Floor
Living
3.50 x 3.90Laminate / W/O To Terrace / Window Flr to Ceil
Kitchen
3.30 x 3.55Laminate / Quartz Counter / Backsplash
Prim Bdrm
3.50 x 3.40Window Flr to Ceil / W/I Closet
Exterior
Features
Parking
Garage spaces 1
Garage type Underground
Other parking spaces 0
Total parking spaces 1
Condo Details
Amenities
Bbqs Allowed, Concierge, Exercise Room, Games Room, Gym, Rooftop Deck/Garden
Inclusions
Property History
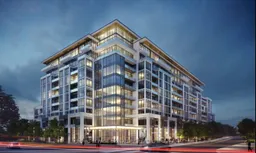 15
15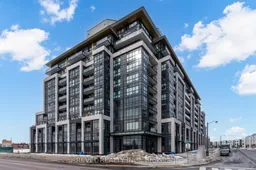
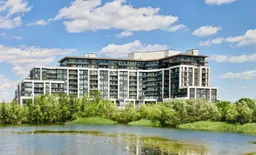
Get up to 1% cashback when you buy your dream home with Wahi Cashback

A new way to buy a home that puts cash back in your pocket.
- Our in-house Realtors do more deals and bring that negotiating power into your corner
- We leverage technology to get you more insights, move faster and simplify the process
- Our digital business model means we pass the savings onto you, with up to 1% cashback on the purchase of your home
