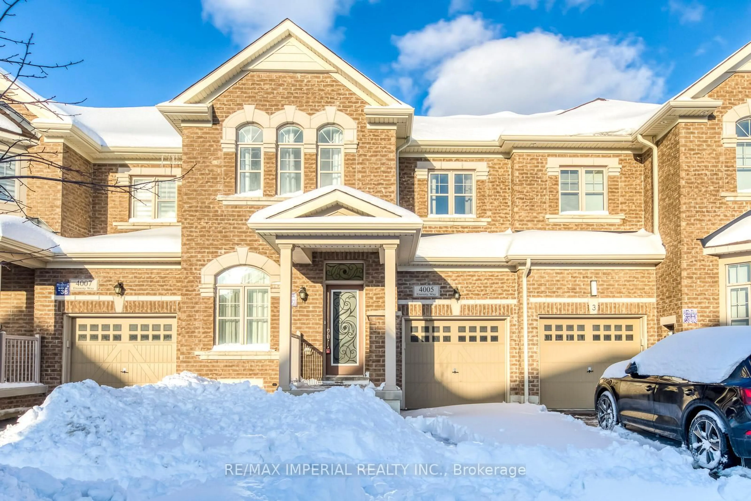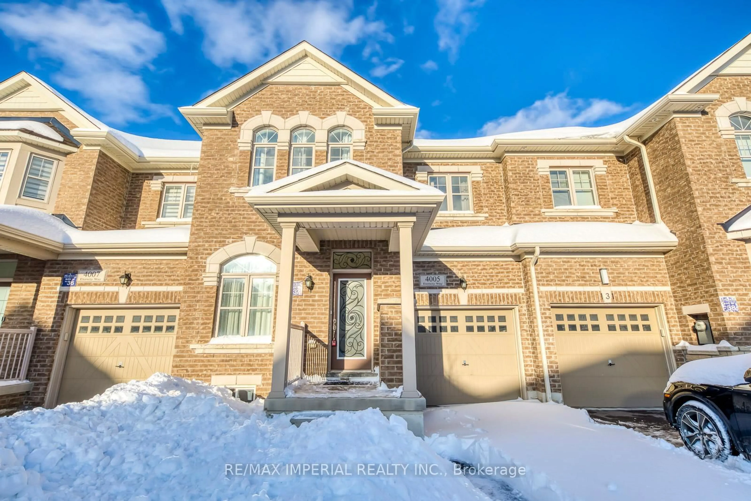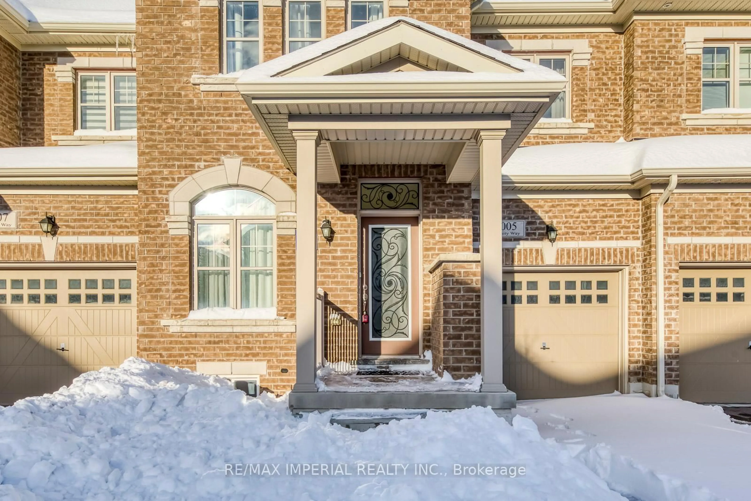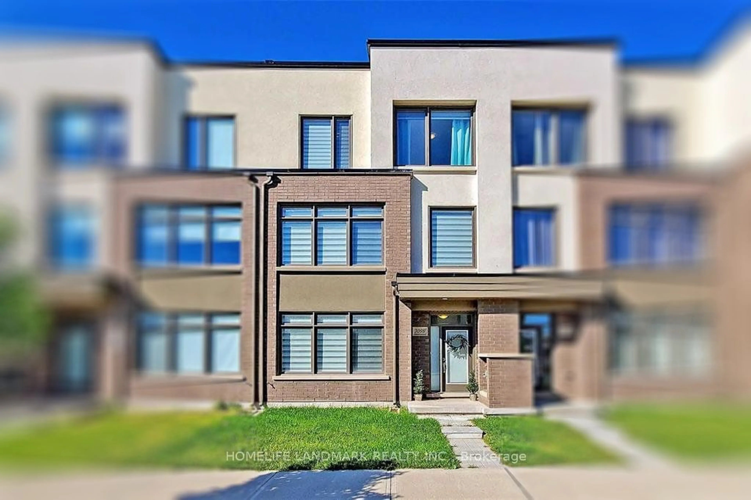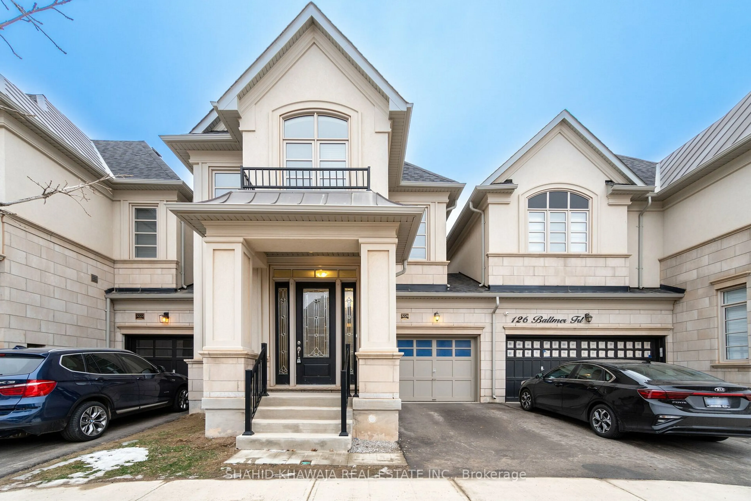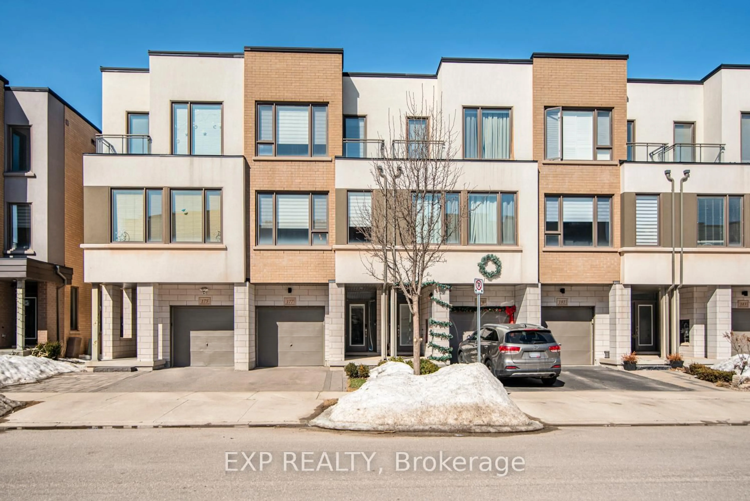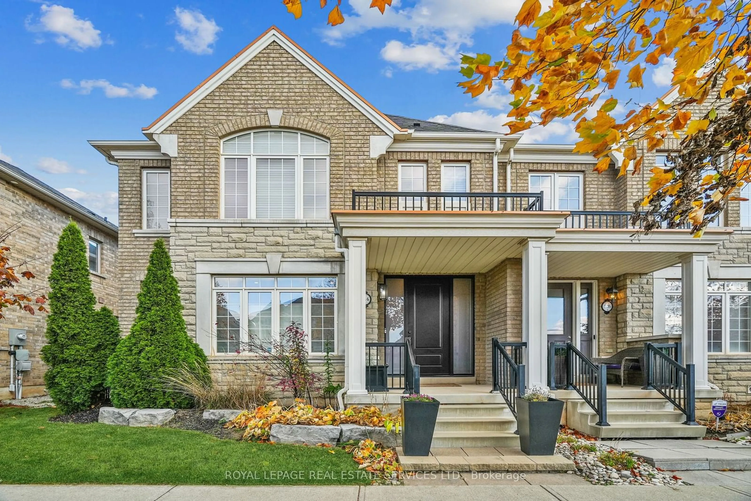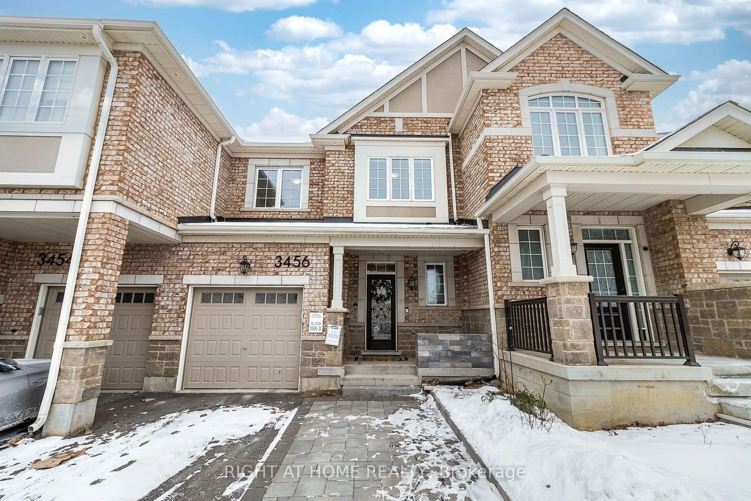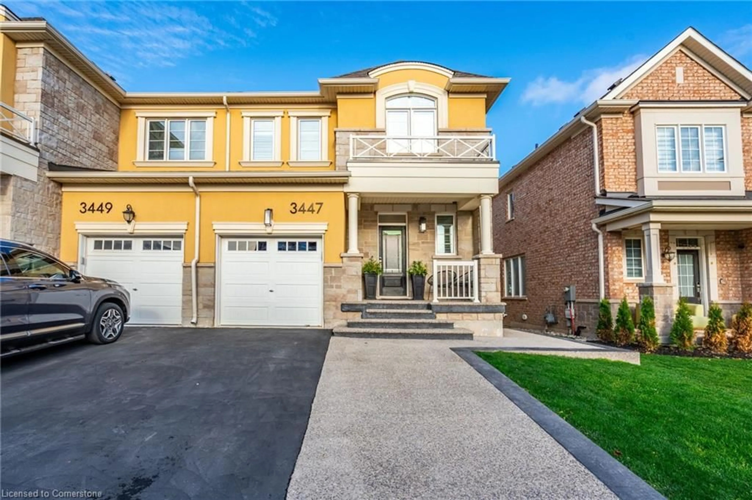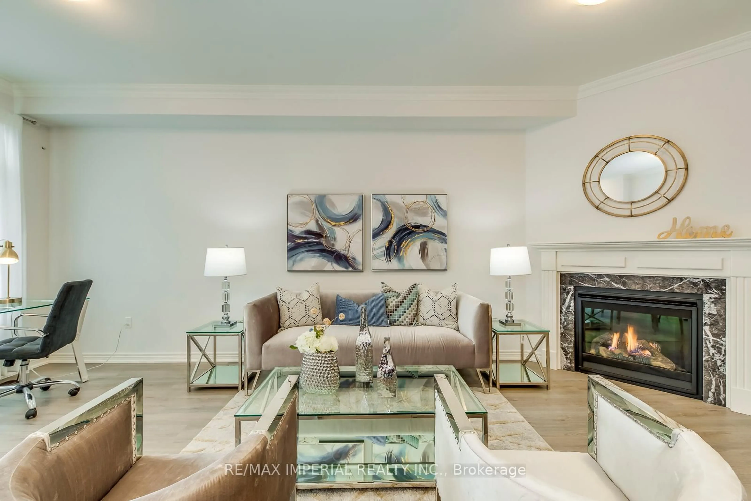
4005 Eternity Way, Oakville, Ontario L6H 3R4
Contact us about this property
Highlights
Estimated ValueThis is the price Wahi expects this property to sell for.
The calculation is powered by our Instant Home Value Estimate, which uses current market and property price trends to estimate your home’s value with a 90% accuracy rate.Not available
Price/Sqft$699/sqft
Est. Mortgage$5,153/mo
Tax Amount (2025)$5,698/yr
Days On Market11 days
Total Days On MarketWahi shows you the total number of days a property has been on market, including days it's been off market then re-listed, as long as it's within 30 days of being off market.69 days
Description
Welcome To This Stunning And Immaculately Maintained Executive Freehold Townhouse Built By Starlane, Backing To Green Space W/ Unobstructed View. This 3 Bedrooms And 3 Bathrooms Features Modern Open Concept Design And Amazing Floor Layout With Lots Of Bright Nature Lights, 9' Ceiling On Main Floor. Owner Spent Thousands In Upgrades. Laminate Floors All Thru. Crown Moulding And Smooth Ceiling Thru Main Floor. Gourmet Kitchen W/ Extended Cabinets, Quartz Counter And Upgraded Backsplash, S/S Appliances And Huge Centre Island. Gas Fireplace In Living Room. Primary Bedroom W/5 Piece Ensuite And W/I Closet. Metal Picket Staircase. All Wash Rooms W/ Quartz Countertops. Spacious Laundry On 2nd Floor. Gas BBQ Hook-up At The Back Of The House. This Home Offers A Wealth Of Luxuriously Finished Spaces To Enjoy, All Situated In A Prime Location. Don't Miss This Extraordinary Opportunity To Own A Piece Of Paradise. This Property Seamlessly Combines Elegance, Comfort, And Convenience, Making It The Perfect Place To Create Lasting Memories With Your Loved Ones. Whether You're Hosting A Summer BBQ In The Backyard Oasis Or Enjoying A Quiet Evening In The Beautifully Appointed Kitchen And Living Room Area, Or A Gathering In The Stunning Dining Room, This Home Has It All.
Property Details
Interior
Features
Ground Floor
Living
4.88 x 4.05Laminate / Crown Moulding / Fireplace
Office
2.44 x 1.52Laminate / Combined W/Living / O/Looks Frontyard
Dining
3.75 x 3.2Ceramic Floor / Large Window / O/Looks Backyard
Kitchen
4.88 x 2.74Quartz Counter / Centre Island / W/O To Yard
Exterior
Features
Parking
Garage spaces 1
Garage type Built-In
Other parking spaces 1
Total parking spaces 2
Property History
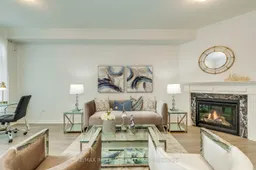 43
43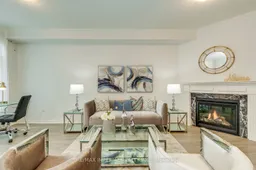
Get up to 1% cashback when you buy your dream home with Wahi Cashback

A new way to buy a home that puts cash back in your pocket.
- Our in-house Realtors do more deals and bring that negotiating power into your corner
- We leverage technology to get you more insights, move faster and simplify the process
- Our digital business model means we pass the savings onto you, with up to 1% cashback on the purchase of your home
