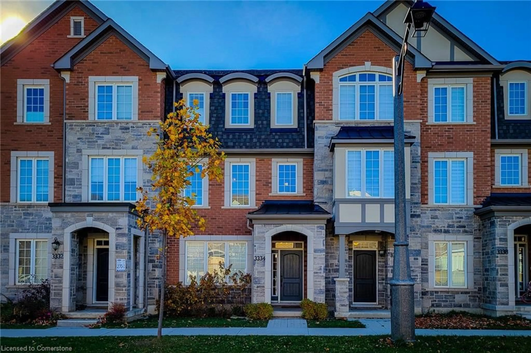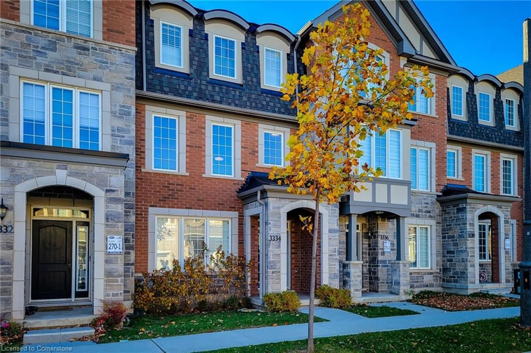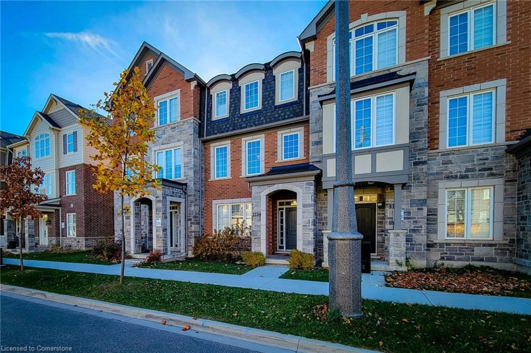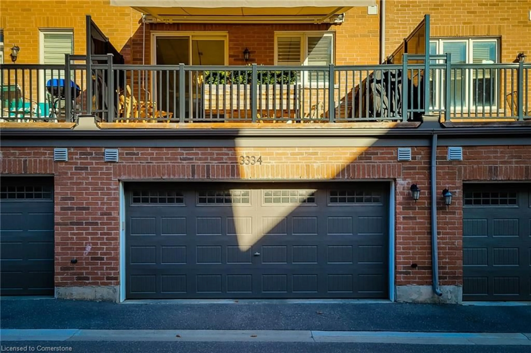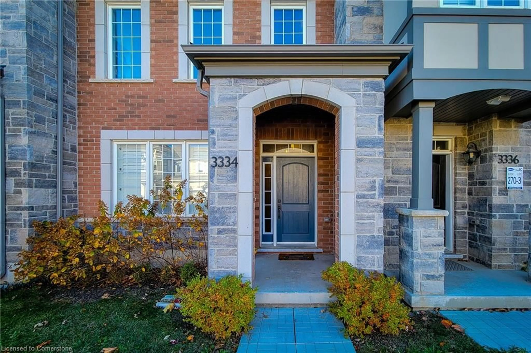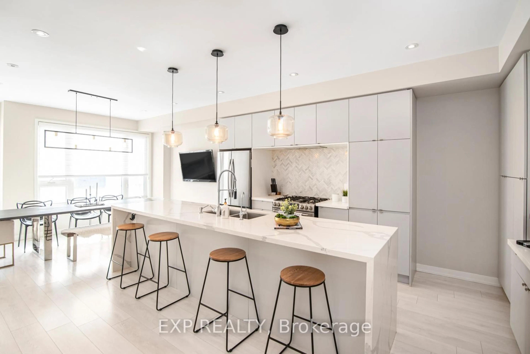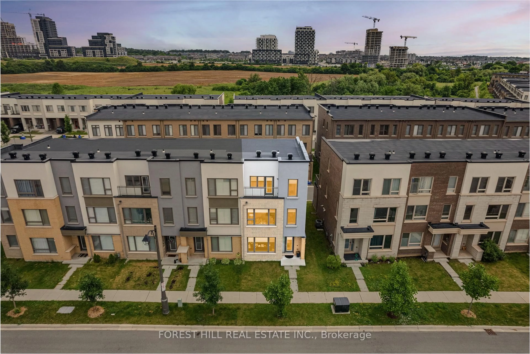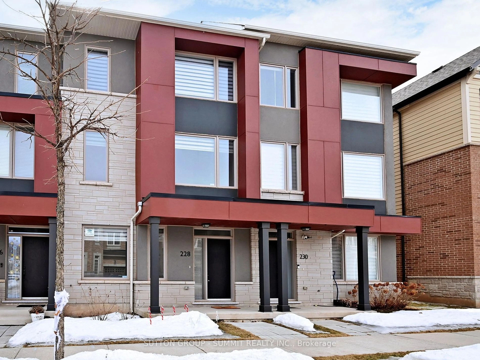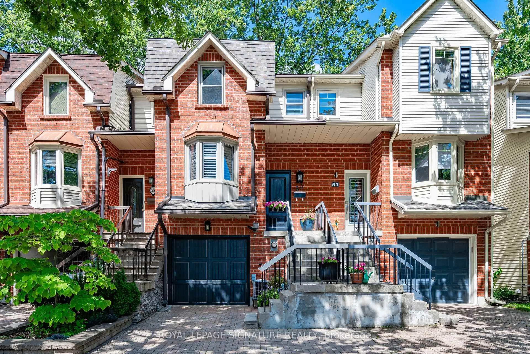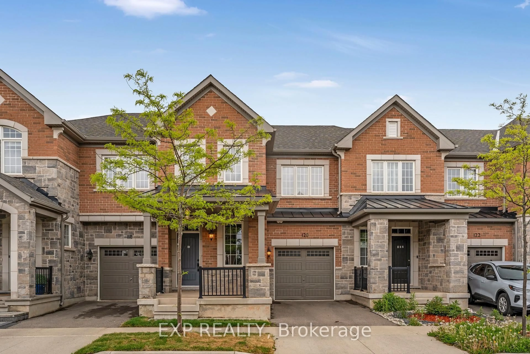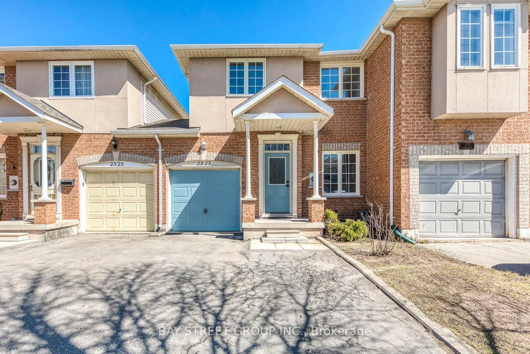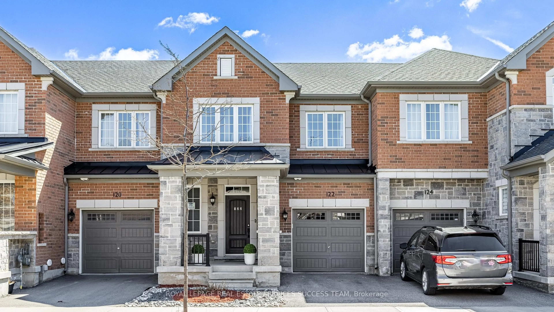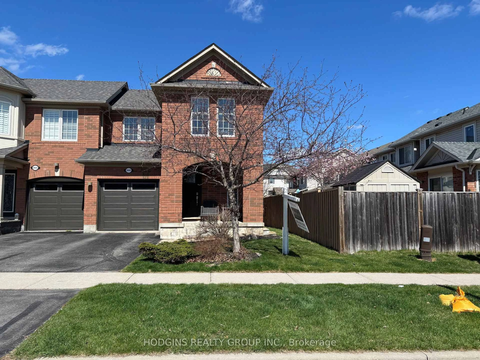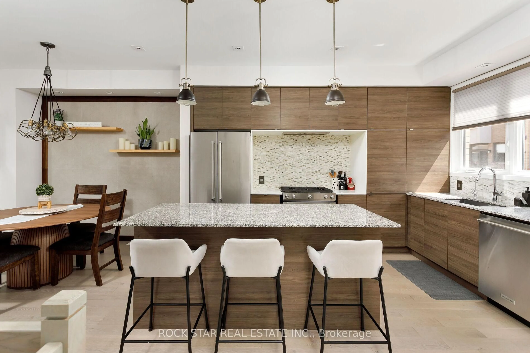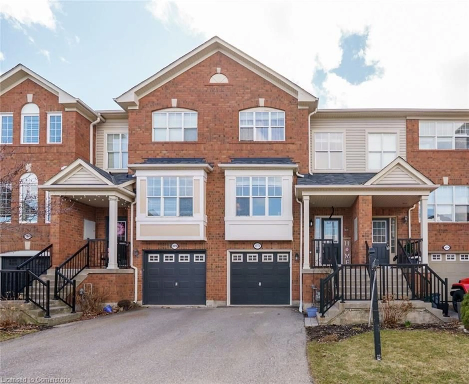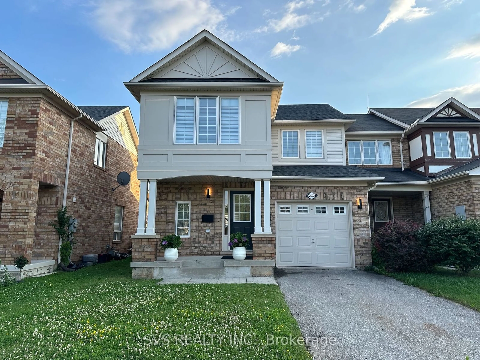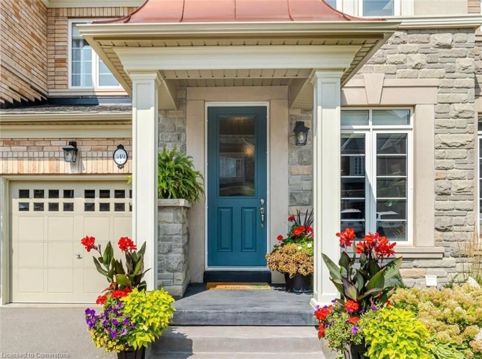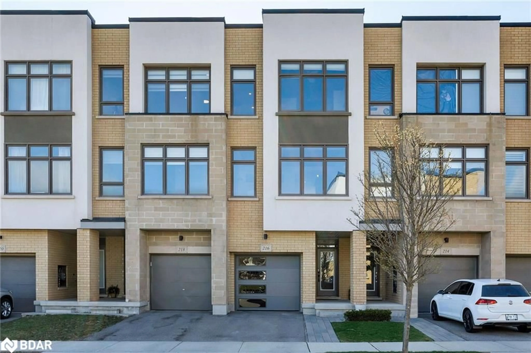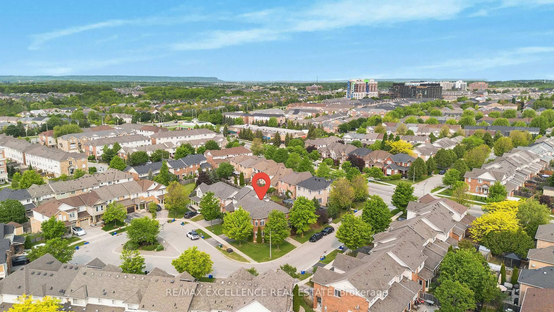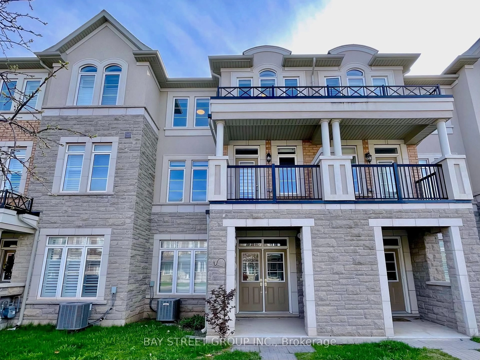3334 Erasmum St, Oakville, Ontario L6M 1S3
Contact us about this property
Highlights
Estimated ValueThis is the price Wahi expects this property to sell for.
The calculation is powered by our Instant Home Value Estimate, which uses current market and property price trends to estimate your home’s value with a 90% accuracy rate.Not available
Price/Sqft$651/sqft
Est. Mortgage$4,938/mo
Tax Amount (2024)$4,289/yr
Days On Market223 days
Description
Welcome to this beautifully maintained 3-bedroom, 2.5-bath Mattamy-built freehold townhouse, nestled in a peaceful, family-friendly Oakville neighbourhood. Featuring a spacious 3-storey layout, the main floor offers a versatile office with custom built-in cabinetry & desk, ideal for work or study. The Great Room boasts custom built-ins and flows seamlessly into the large eat-in kitchen, complete with stainless steel appliances, tiled backsplash, granite counters, ample cupboard space, walk-in pantry and a breakfast bar island. A separate dining area leads to a private deck with retractable awning, perfect for outdoor entertaining. The top floor includes a primary bedroom with walk-in closet and 3pc ensuite, plus two additional bedrooms and convenient laundry with LG front-load washer/dryer. Enjoy inside entry to a double-car garage. Close to top-rated schools, parks, hospital and all major amenities. This townhouse is the perfect blend of style, comfort and convenience. Don’t miss out!
Property Details
Interior
Features
Second Floor
Dining Room
4.44 x 2.74Great Room
4.72 x 4.11Kitchen
4.75 x 3.05Bathroom
2-Piece
Exterior
Features
Parking
Garage spaces 2
Garage type -
Other parking spaces 0
Total parking spaces 2
Property History
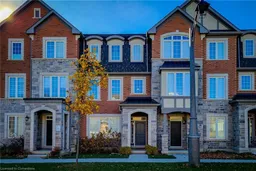 40
40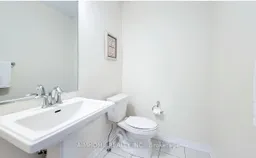
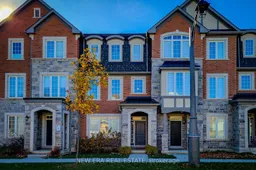
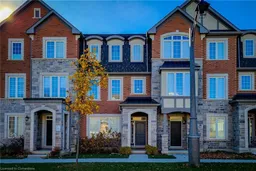
Get up to 1% cashback when you buy your dream home with Wahi Cashback

A new way to buy a home that puts cash back in your pocket.
- Our in-house Realtors do more deals and bring that negotiating power into your corner
- We leverage technology to get you more insights, move faster and simplify the process
- Our digital business model means we pass the savings onto you, with up to 1% cashback on the purchase of your home
