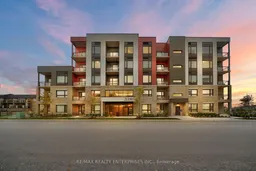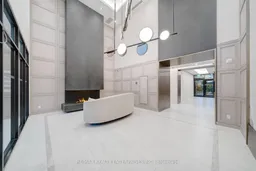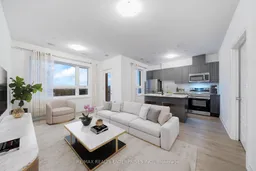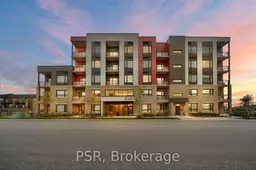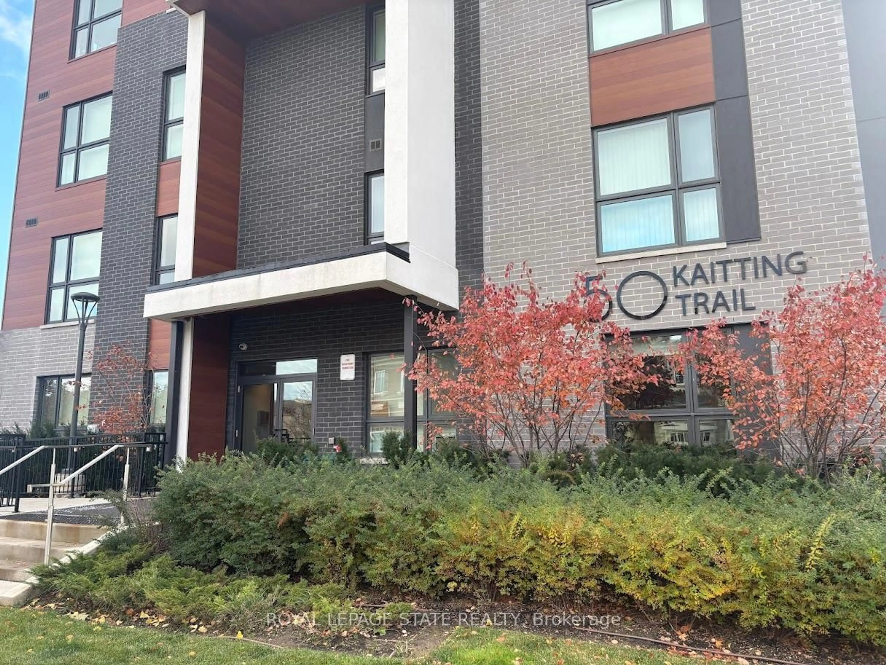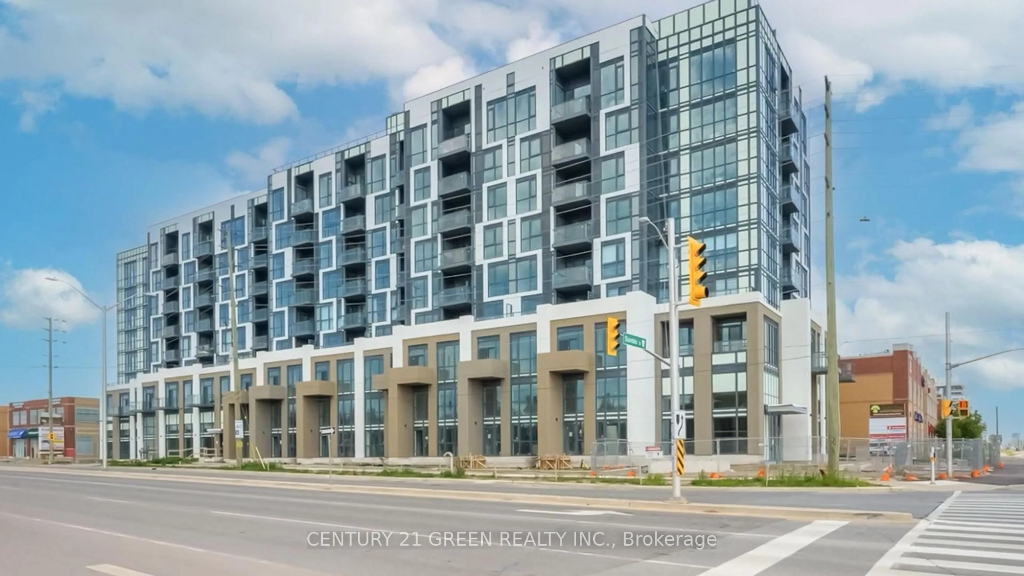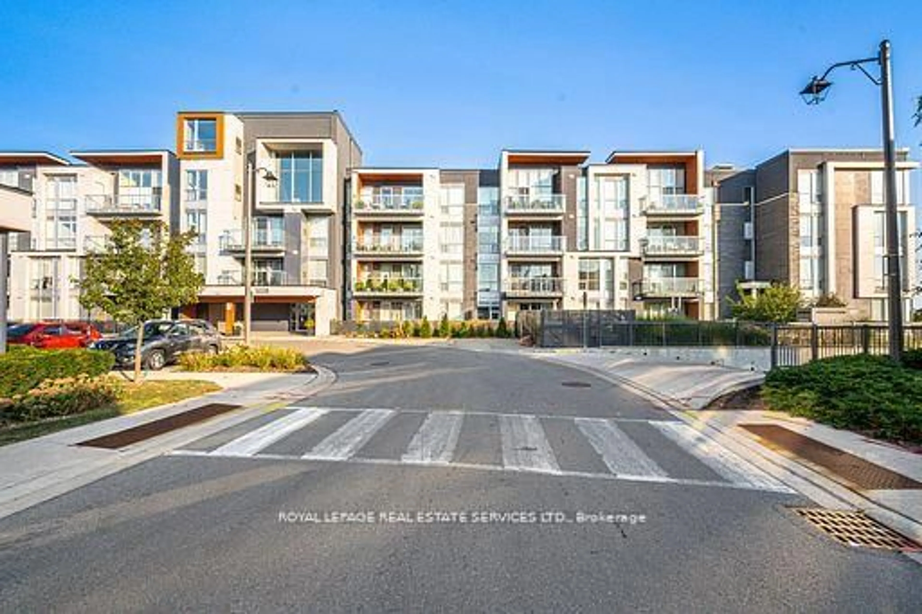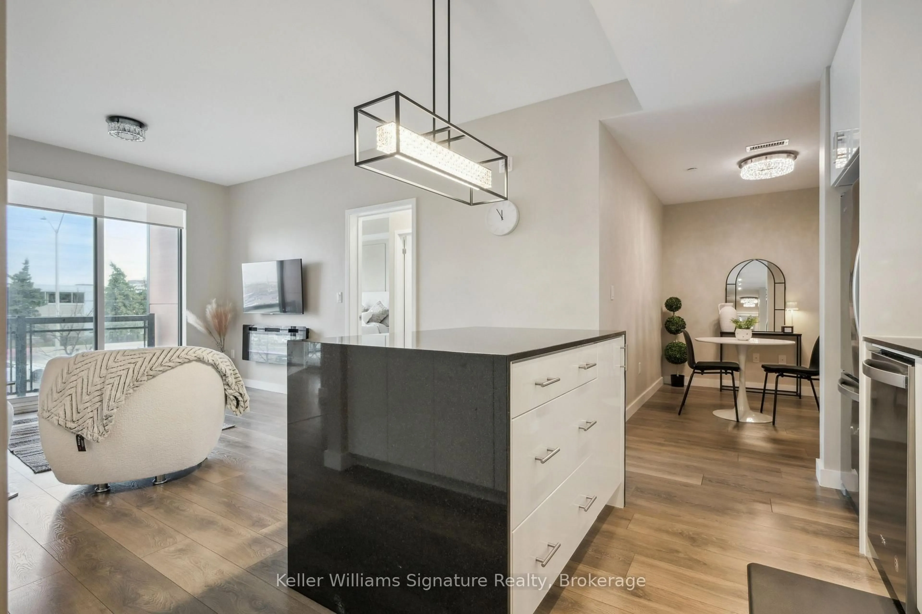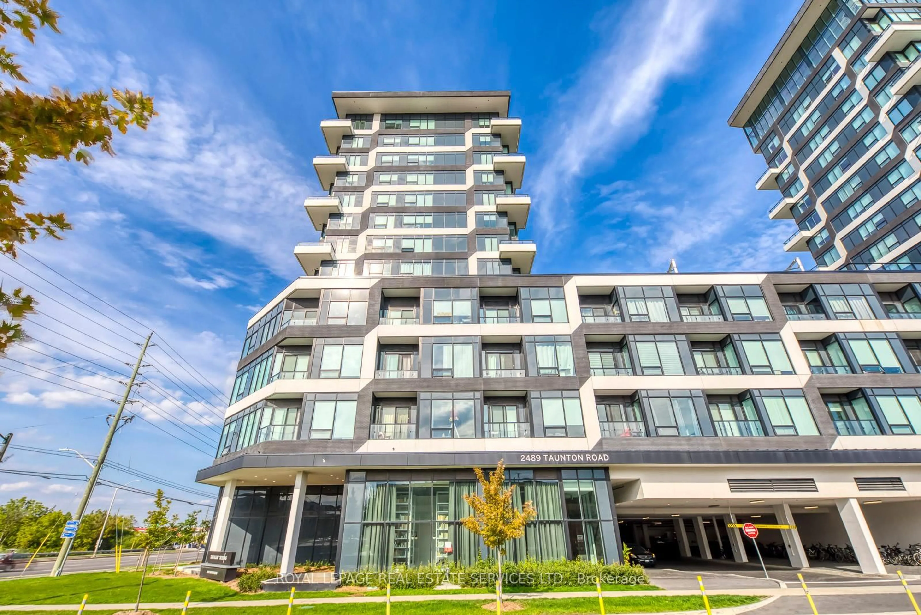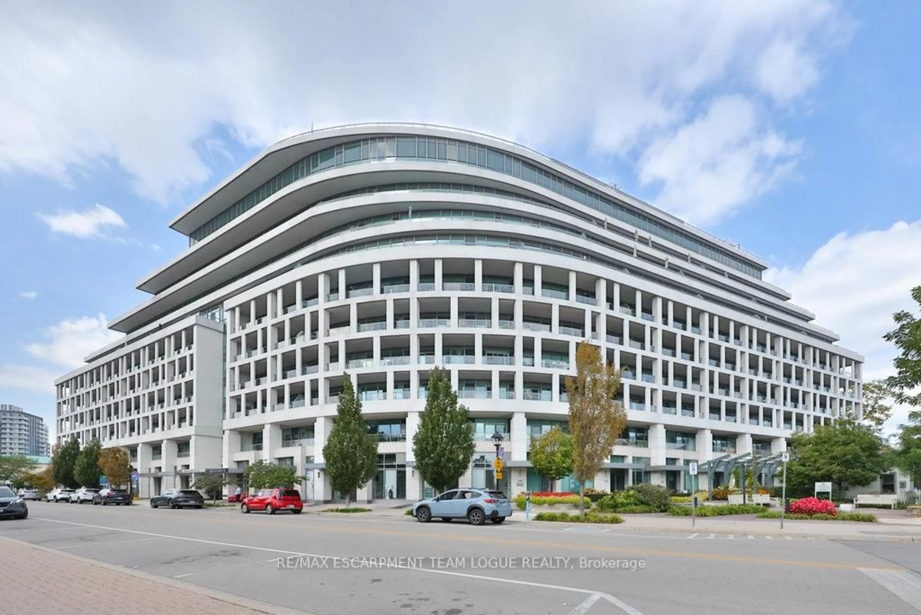Welcome To 3285 Carding Mill Trail, Unit 202! A Show-Stopping Corner Suite In One Of North Oakville's Most Exclusive Boutique Residences. Perfectly Positioned Along The Edge Of The Pristine Preserve, This Rarely Offered Two-Bedroom, Two-Bathroom Masterpiece Delivers An Unparalleled Blend Of Luxury, Serenity, And Sophisticated Design. From The Moment You Step Inside, You're Greeted By Soaring Ceilings, Wide-Plank Flooring, And Sunlight Pouring Through Expansive Windows That Frame Uninterrupted Views Of Lush, Protected Greenery. The Gourmet Kitchen Is A Chef's Dream, Featuring Quartz Countertops, A Large Centre Island, Full-Size Stainless Steel Appliances, And Custom Cabinetry That Seamlessly Flows Into An Elegant Open-Concept Living And Dining Area. The Ideal Space For Entertaining Or Simply Unwinding In Total Tranquility. The Primary Bedroom Is A Private Retreat, Complete With A Spacious Walk-In Closet And A Spa-Inspired Four-Piece Ensuite, While The Second Bedroom Offers Flexibility For Guests, A Home Office, Or Growing Families. Step Onto Your Private Balcony And Breathe In The Calm, With Sweeping Views Of Nature That Make You Feel Miles Away From The City Yet You're Just Minutes To Everything. Set Within A Quiet, Five-Storey Boutique Building With Only 39 Total Units, This Residence Offers The Perfect Balance Of Peace, Privacy, And Prestige. Enjoy Underground Parking, An Exclusive Storage Locker, A Fully Equipped Gym, Party Room, And Ample Visitor Parking. Located In The Heart Of The Preserve, With Top-Rated Schools, Picturesque Trails, Shopping, Dining, And Highways All Nearby This Is More Than A Home. Its A Lifestyle Reserved For The Very Few. Prepare To Be Captivated.
