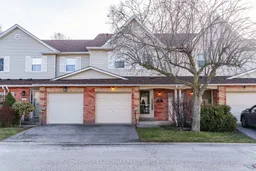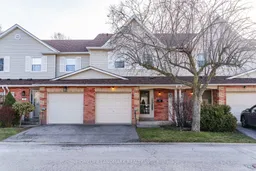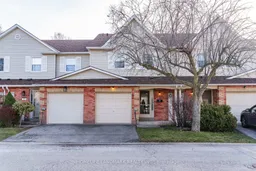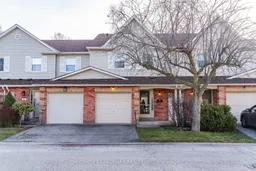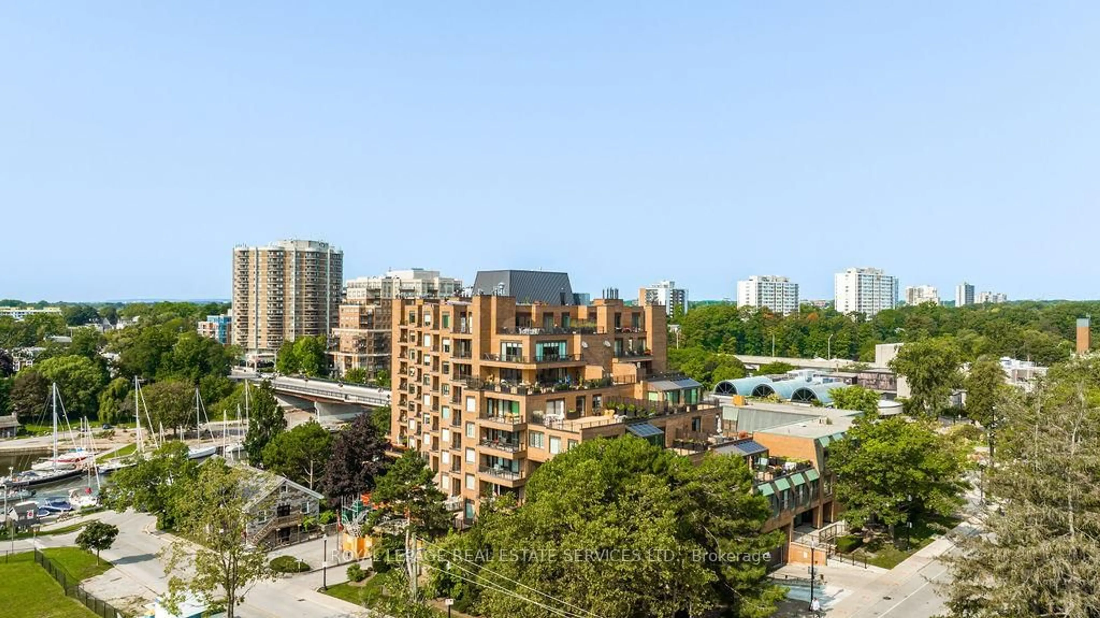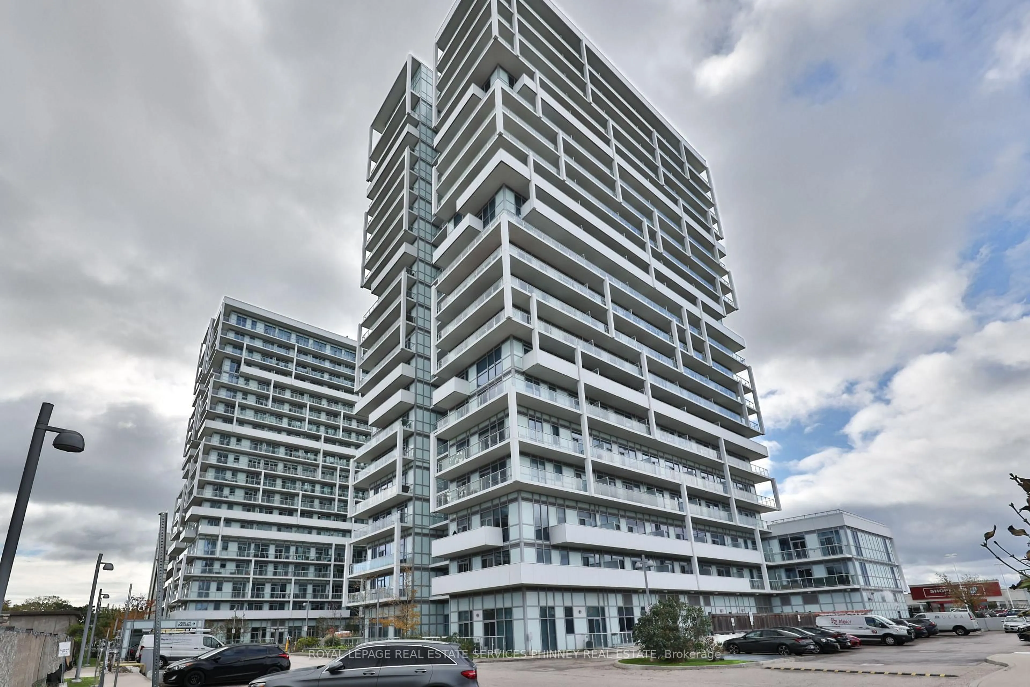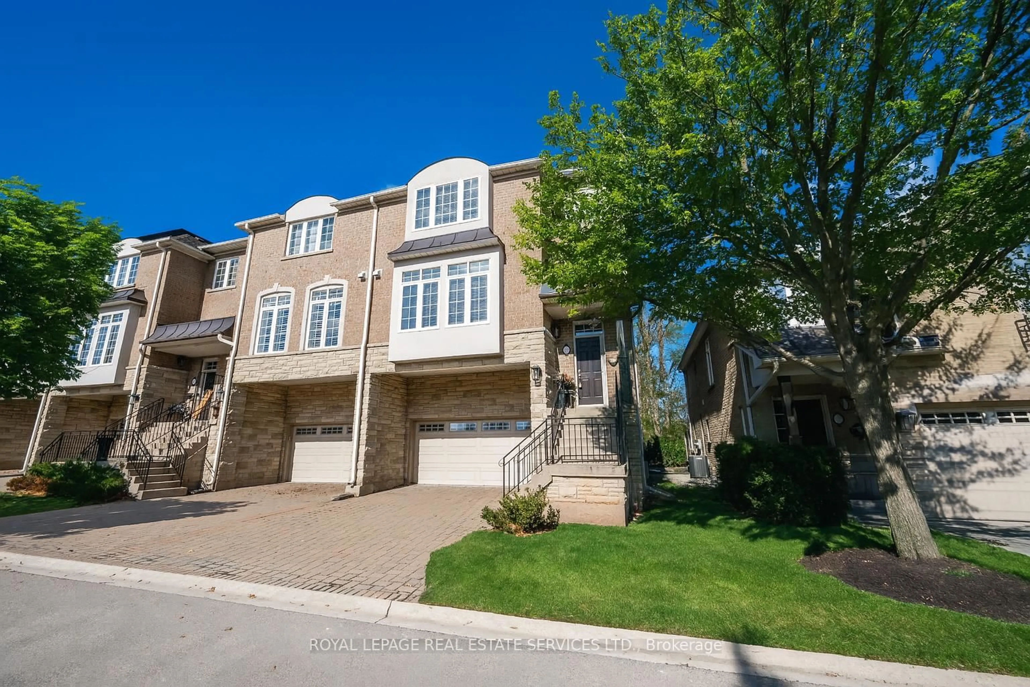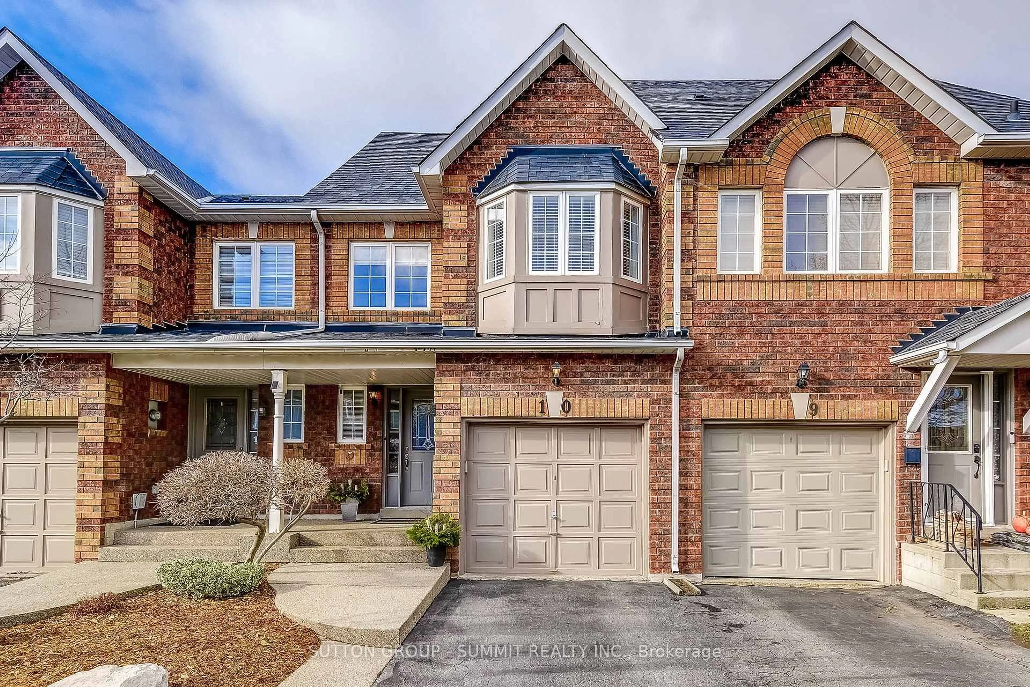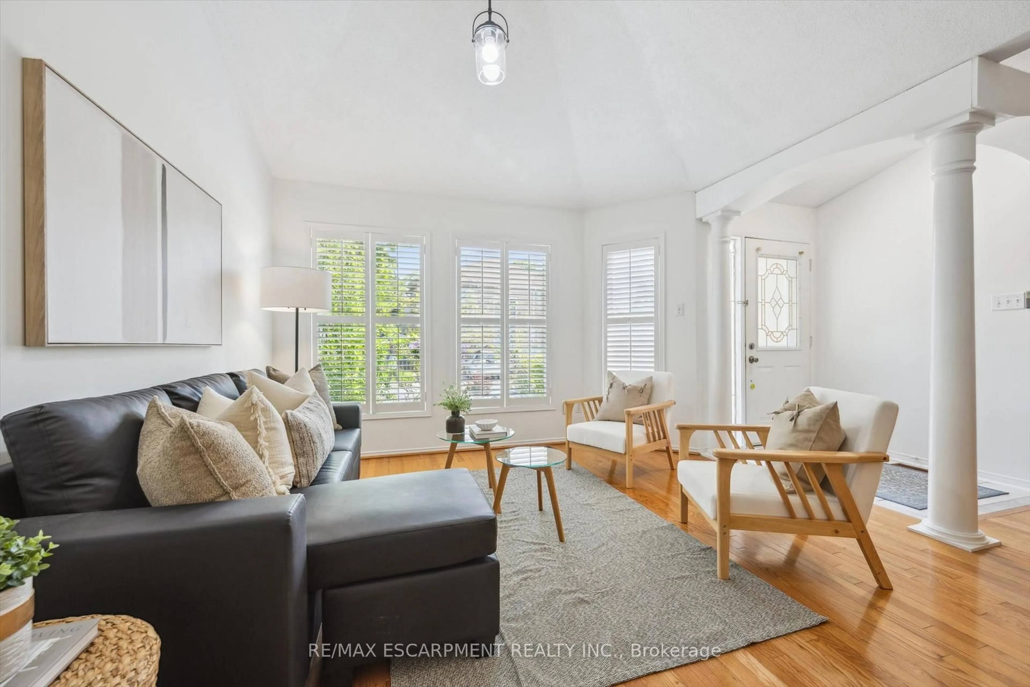Welcome to this fully renovated 3-bedroom townhome, located in the desirable College Park community, over 100K spent on renovation, just steps from Sheridan College and the prestigious Iroquois High School. With over 2000 sqft living space, including 1,507 sqft of above-grade living space, this property is ideal for both homeowners and investors. The second floor features a spacious primary bedroom with ensuite access to the 4-piece main bathroom, plus two additional generously sized bedrooms, each with large closets, all with engineering hardwood floor. This home also includes a single-car garage with an electric car plug-in. , On the ground floor, step outside to a fabulous private deck, perfect for relaxing, entertaining, and enjoying serene views of trees and greenery. The low-maintenance, professionally landscaped front garden enhances the curb appeal. Kirstie Court is a quiet, sought-after enclave with its own parkette and ample visitor parking. The location offers easy access to highways, GO Transit, downtown Oakville, schools, a swimming pool, libraries, and shopping places. Don't miss this fantastic opportunity!
Inclusions: Brand New Appliances
