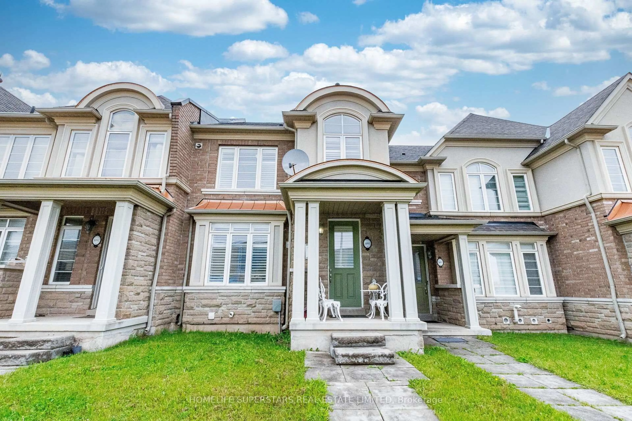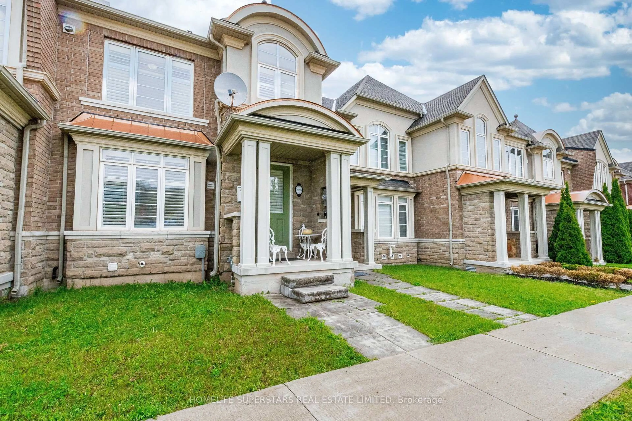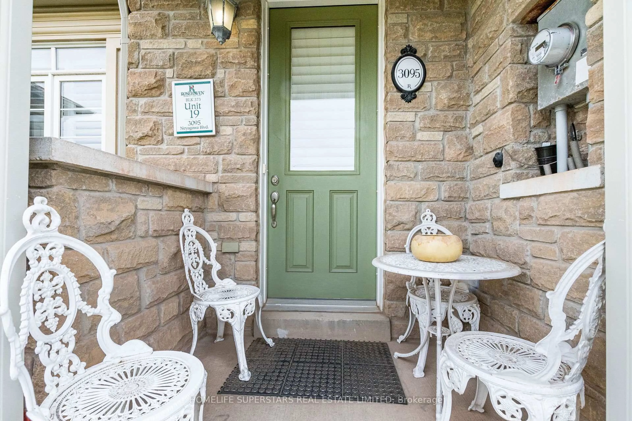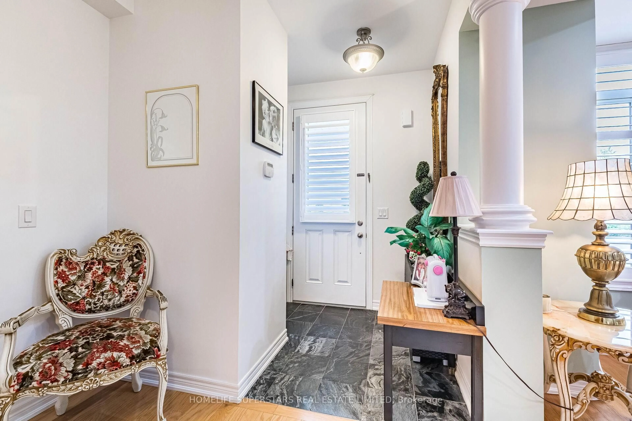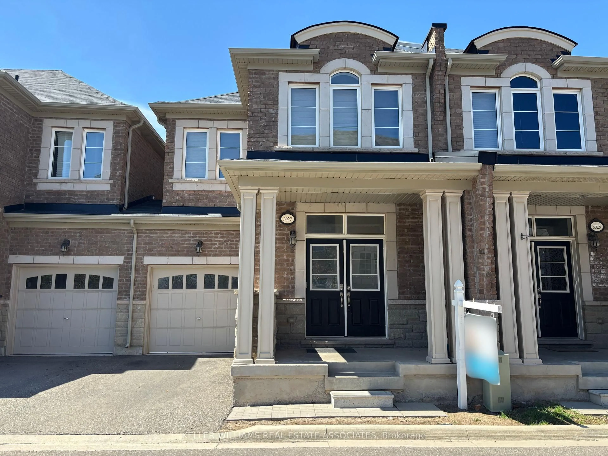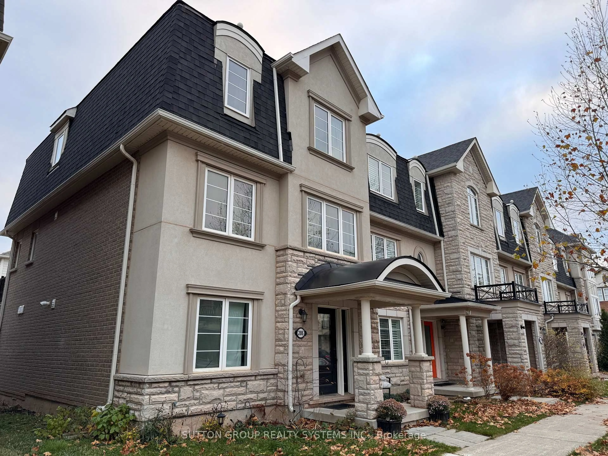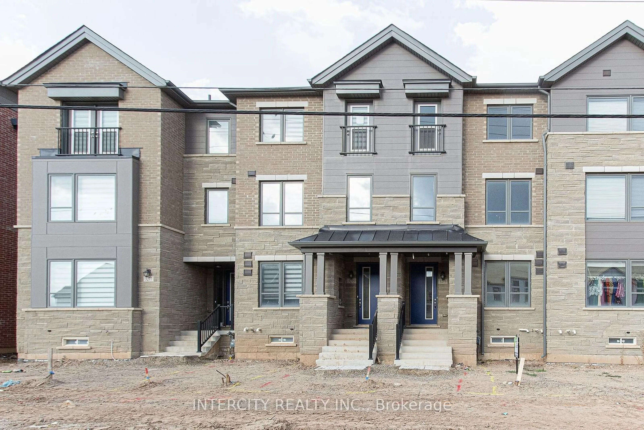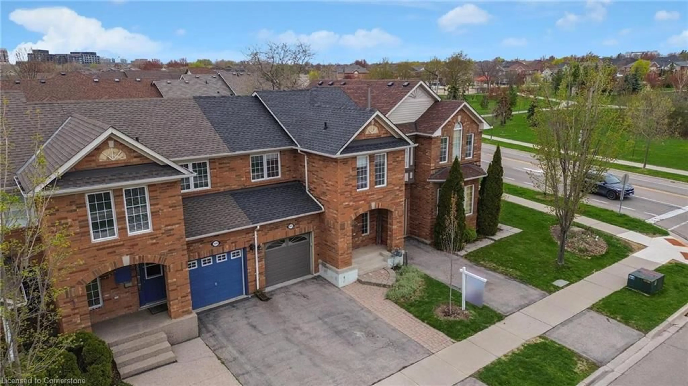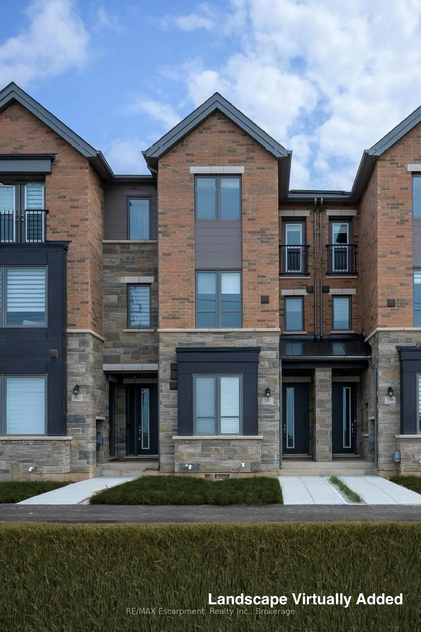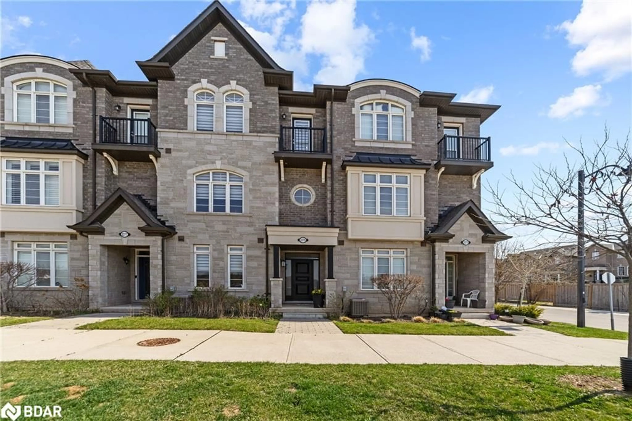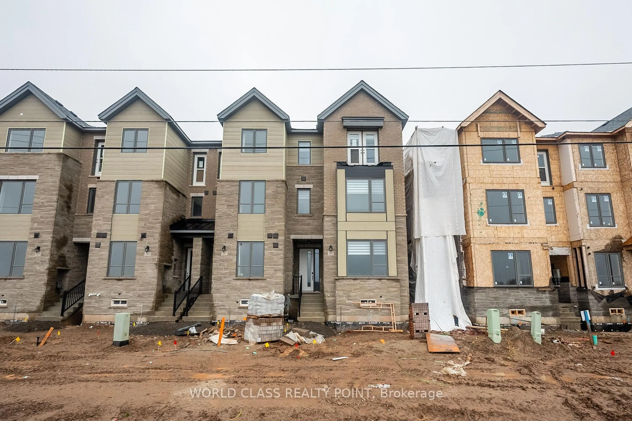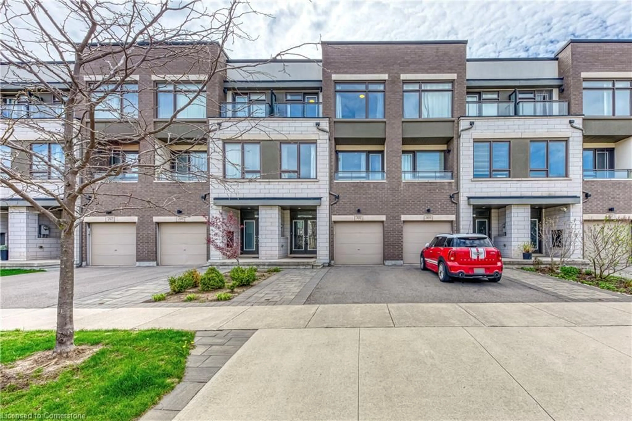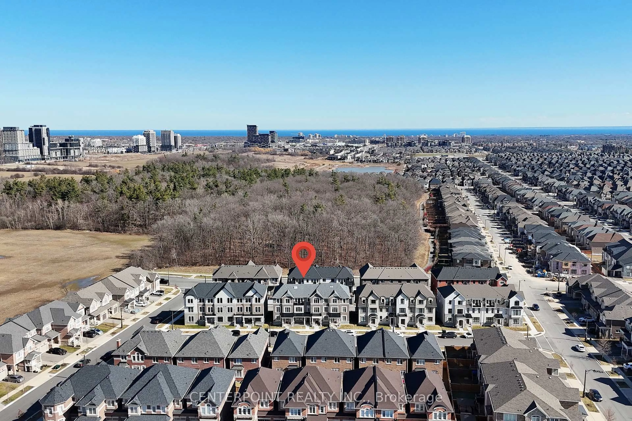3095 Neyagawa Blvd, Oakville, Ontario L6M 4L7
Contact us about this property
Highlights
Estimated ValueThis is the price Wahi expects this property to sell for.
The calculation is powered by our Instant Home Value Estimate, which uses current market and property price trends to estimate your home’s value with a 90% accuracy rate.Not available
Price/Sqft$746/sqft
Est. Mortgage$5,497/mo
Tax Amount (2025)$5,400/yr
Days On Market2 days
Description
Luxury Executive 2-Storey Freehold Rose haven Townhome In 'The Preserve' Woodland Trails Community in move-in ready condition. Boasting 9-foot ceilings on the main floor and in the primary bedroom, this home is exceptionally well maintained .The main floor features a combined living and dining area with hardwood flooring, wainscoting, and Crown moulding. The open-concept kitchen boasts quartz countertops, a Centre island, and stainless steel appliances, complemented by a breakfast area Notable Interior features include Hardwood floors throughout main floor, California Shutters(2024), Quartz Counter tops(2024), Pot lights(2024), Stainless Steel Appliances(2024)Washer Dryer(2024) and a Cozy Fire Place. Additional highlights include a heated floor in the covered Hallway Sun Room with direct access to the double-car garage, and a patio perfect for outdoor entertainment. Perfectly situated within walking distance to shopping plazas, schools, the Oakville Sports Centre, and scenic trails. Oakville Hospital and major highways are just minutes away, making daily commuting and errands a breeze. This home offers unparalleled convenience for daily living ,commuting and is ideal for families seeking a move-in-ready home with modern upgrades and a prime location in Oakville." VIRTUAL TOUR"
Property Details
Interior
Features
Main Floor
Family
6.05 x 3.28hardwood floor / Fireplace / Large Closet
Dining
4.09 x 3.4hardwood floor / Large Closet / Open Concept
Kitchen
3.91 x 2.82Ceramic Floor / Backsplash / Stainless Steel Appl
Breakfast
2.82 x 2.11Ceramic Floor / Family Size Kitchen / Open Concept
Exterior
Features
Parking
Garage spaces 2
Garage type Detached
Other parking spaces 0
Total parking spaces 2
Property History
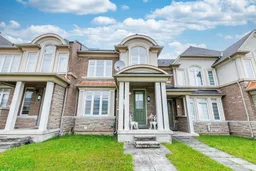 43
43Get up to 1% cashback when you buy your dream home with Wahi Cashback

A new way to buy a home that puts cash back in your pocket.
- Our in-house Realtors do more deals and bring that negotiating power into your corner
- We leverage technology to get you more insights, move faster and simplify the process
- Our digital business model means we pass the savings onto you, with up to 1% cashback on the purchase of your home
