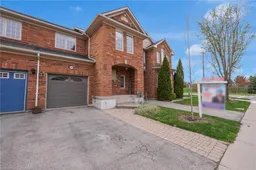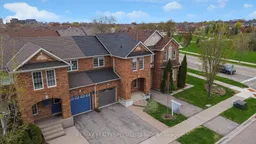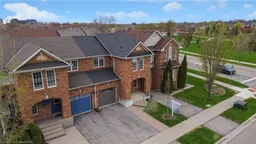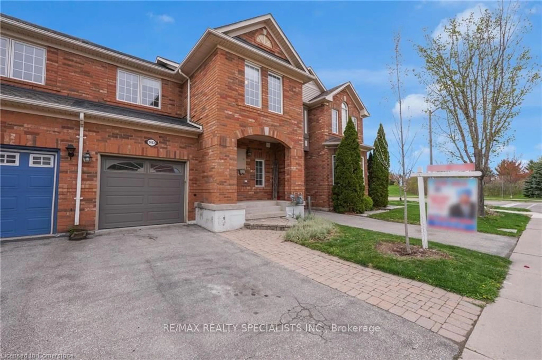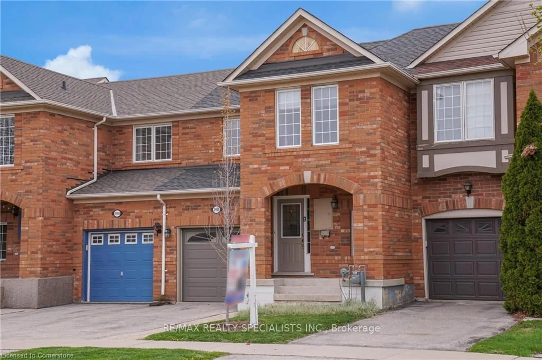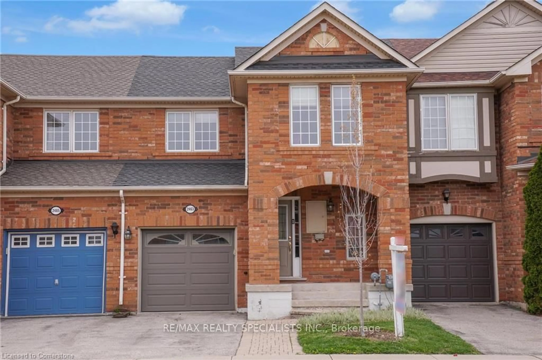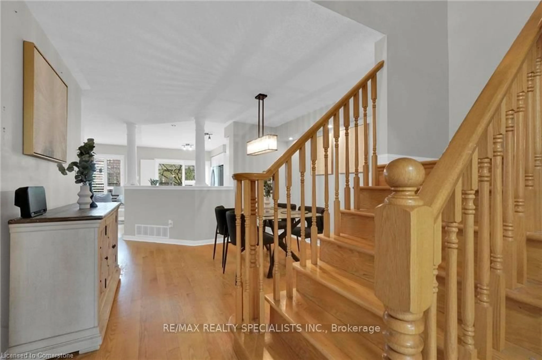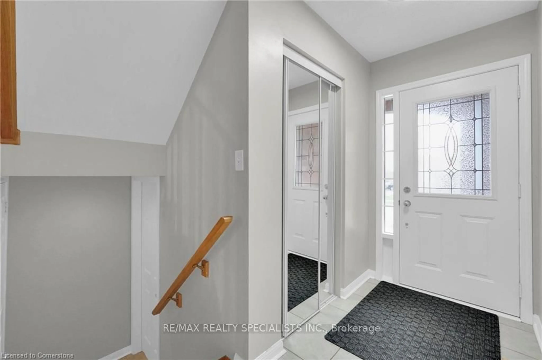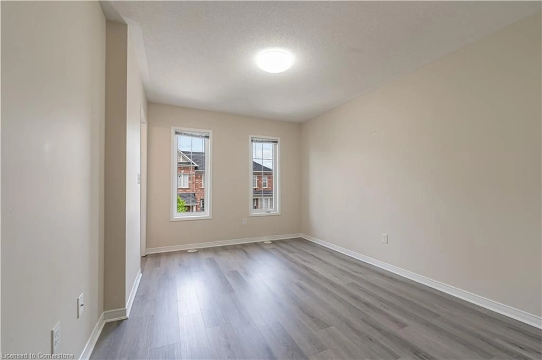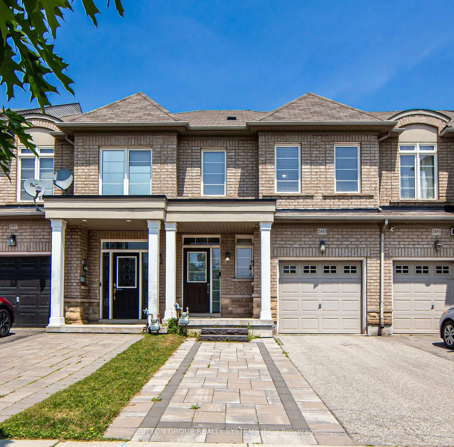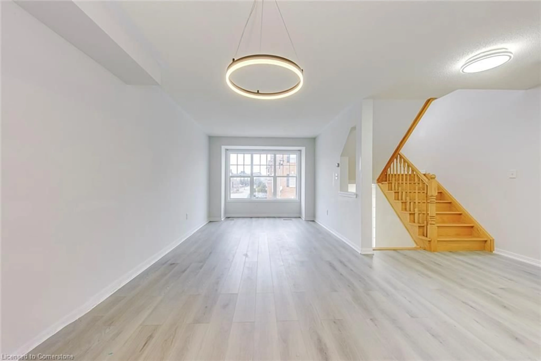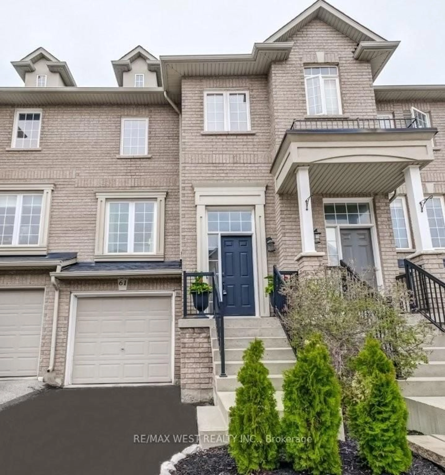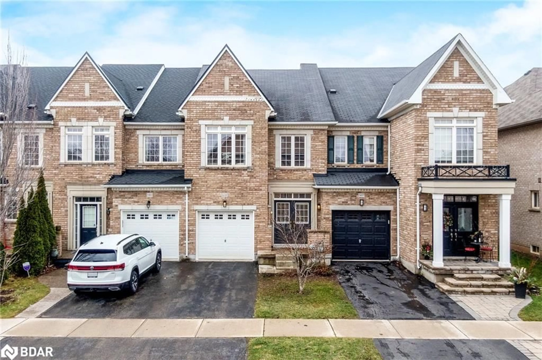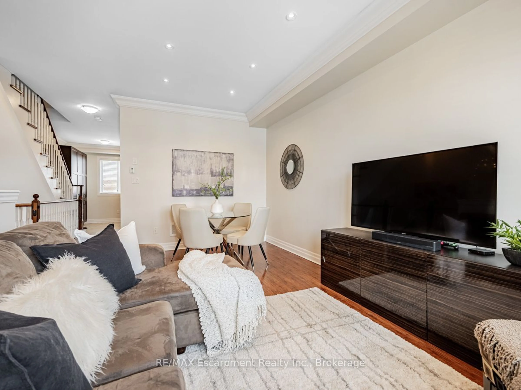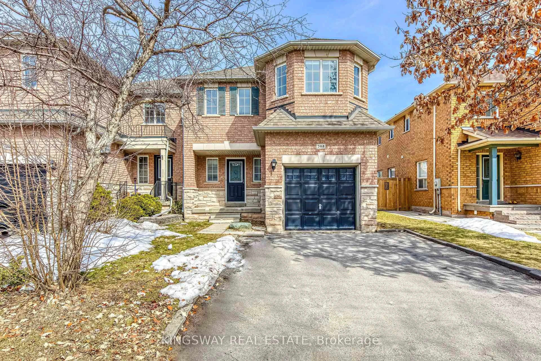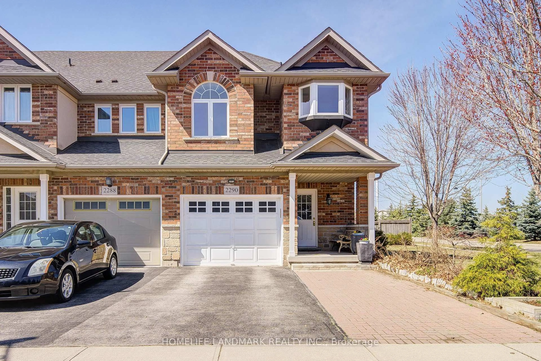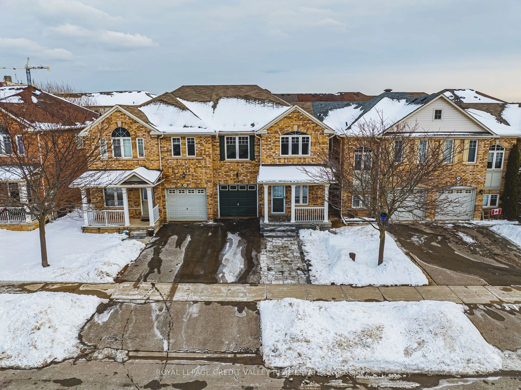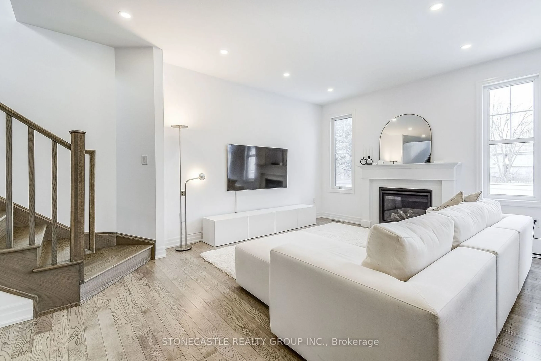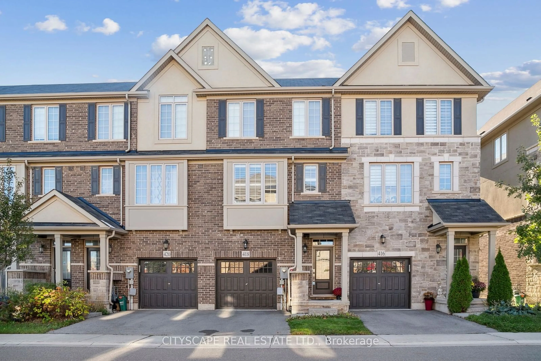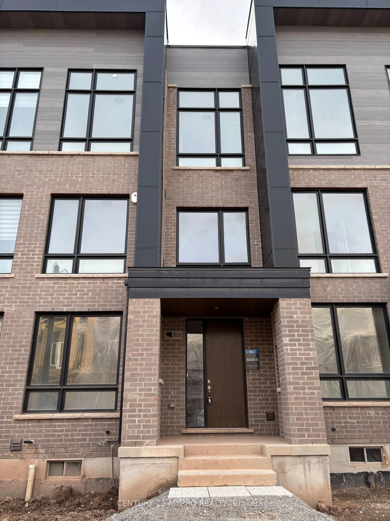2463 Carberry Way, Oakville, Ontario L6M 4S5
Contact us about this property
Highlights
Estimated valueThis is the price Wahi expects this property to sell for.
The calculation is powered by our Instant Home Value Estimate, which uses current market and property price trends to estimate your home’s value with a 90% accuracy rate.Not available
Price/Sqft$788/sqft
Monthly cost
Open Calculator

Curious about what homes are selling for in this area?
Get a report on comparable homes with helpful insights and trends.
+10
Properties sold*
$1.1M
Median sold price*
*Based on last 30 days
Description
Stunning, Well Maintained Brick Exterior Freehold Townhouse In Desirable Family Friendly Neighborhood With Top-Rated Schools! Freshly Painted In Neutral Colors , Open Concept Floor Plan, Hardwood Floors, Pot lights, California Shutters, Wood Staircases To Upper And Lower Levels, Decorative Pillars And More! This Home Is Ready To Move-In And Enjoy! Spacious Upgraded Kitchen With Maple Cabinets, Pantry, Marble Back Splash And Quartz Countertop. The professionally finished basement creating a versatile space perfect for a home office, guest suite, or additional living area. Located just minutes scenic trails, parks, major highways, and the new Oakville Trafalgar Memorial Hospital, this home is ideal for families and professionals seeking a premium lifestyle in a highly desirable community. Don't miss this rare opportunity to own a turn-key townhome that combines luxury, convenience, and natural beauty in one of Oakville's finest neighborhoods!
Upcoming Open House
Property Details
Interior
Features
Ground Floor
Family
5.03 x 3.66Hardwood Floor
Dining
3.66 x 3.2Hardwood Floor
Kitchen
3.1 x 2.12Ceramic Floor
Breakfast
3.1 x 2.0Ceramic Floor
Exterior
Features
Parking
Garage spaces 1
Garage type Built-In
Other parking spaces 1
Total parking spaces 2
Property History
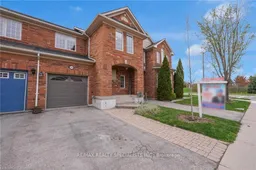 36
36