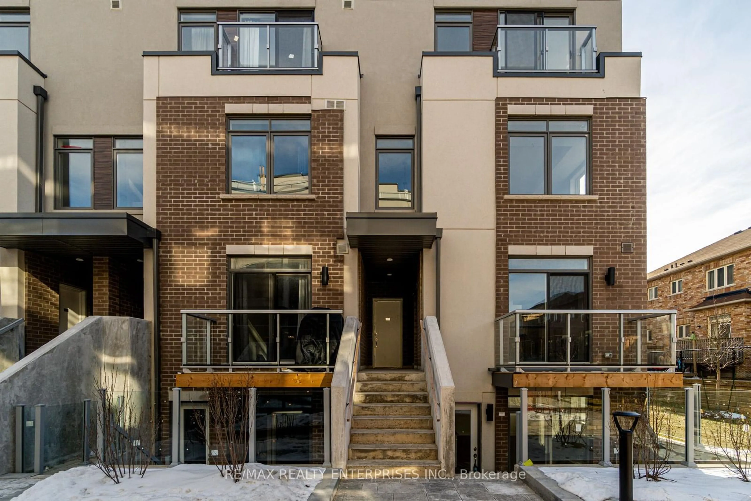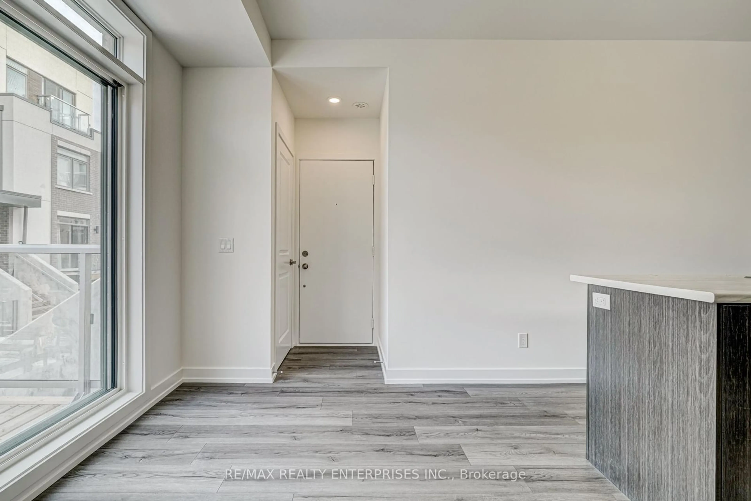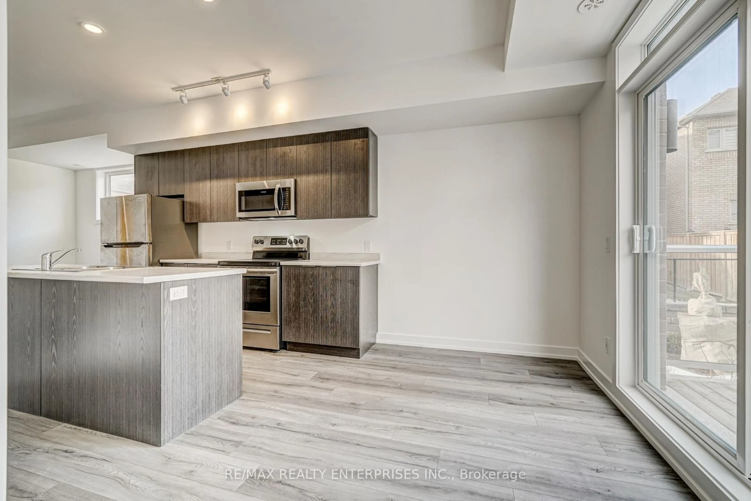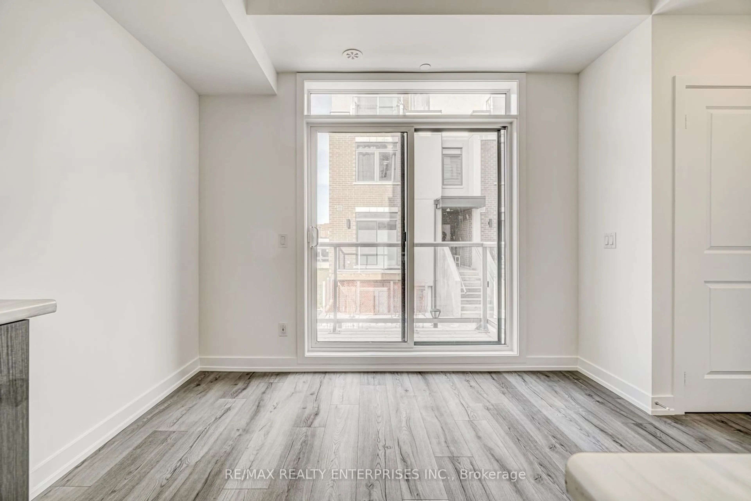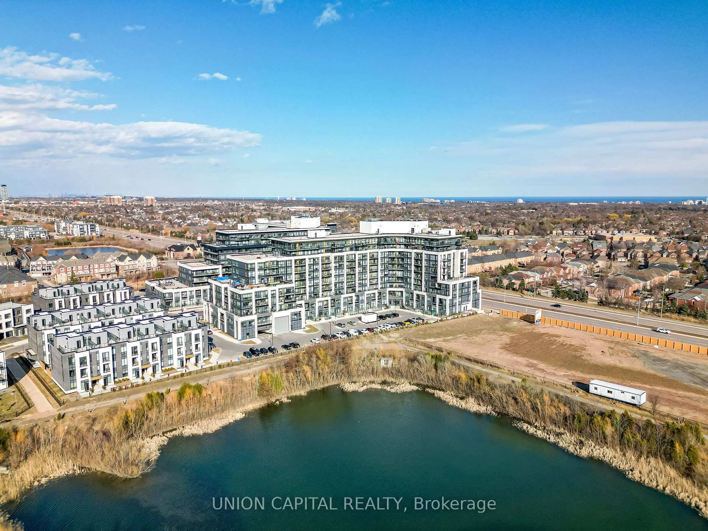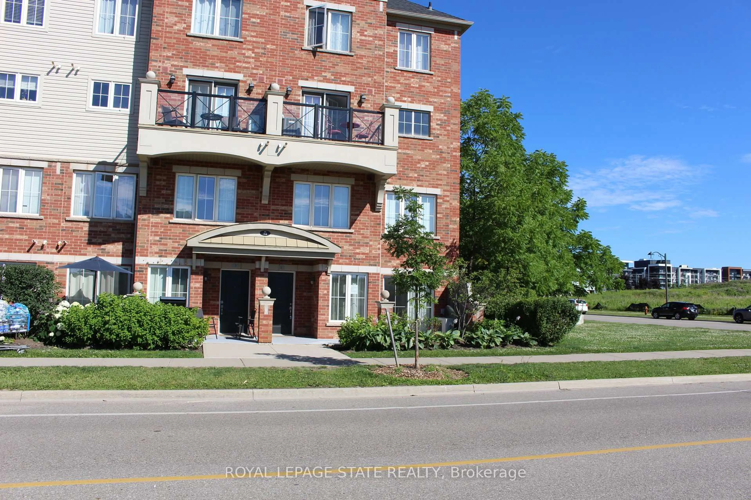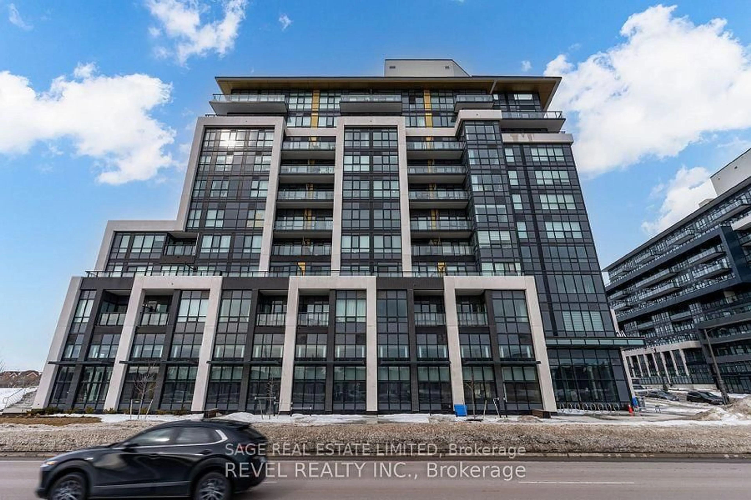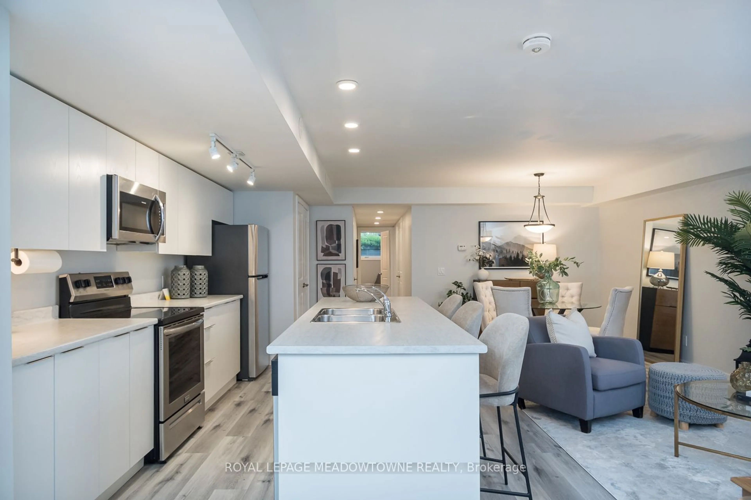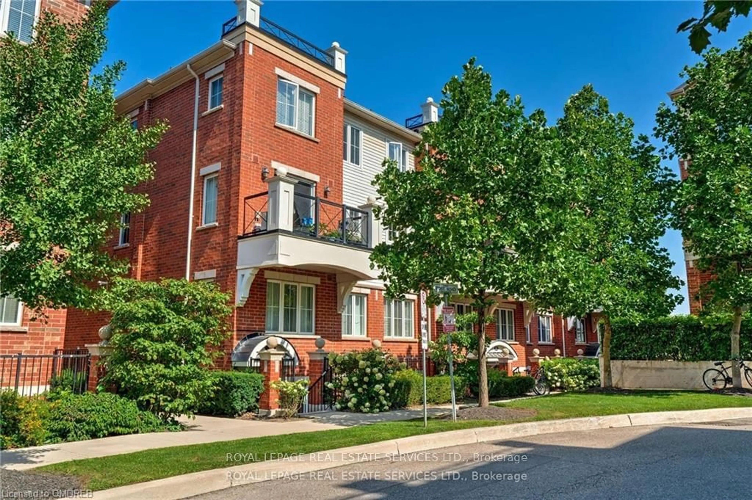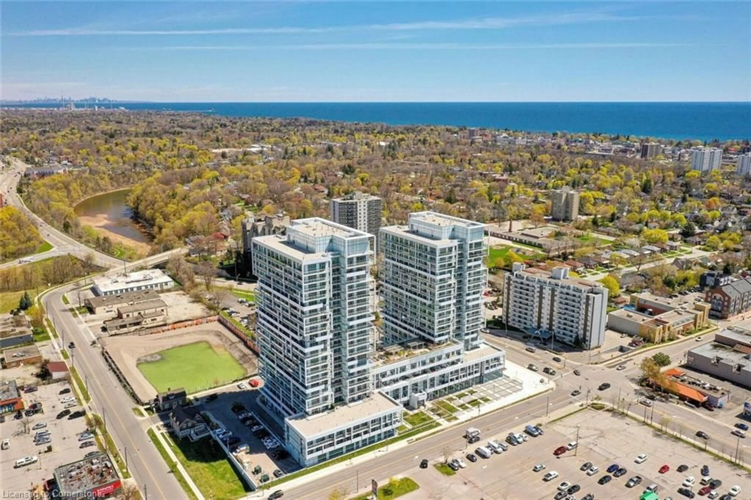3062 Sixth Line #221, Oakville, Ontario L6M 1P8
Contact us about this property
Highlights
Estimated ValueThis is the price Wahi expects this property to sell for.
The calculation is powered by our Instant Home Value Estimate, which uses current market and property price trends to estimate your home’s value with a 90% accuracy rate.Not available
Price/Sqft$850/sqft
Est. Mortgage$3,092/mo
Maintenance fees$396/mo
Tax Amount (2024)$2,913/yr
Days On Market11 days
Description
Discover a modern collection of newer townhomes at the corner of Sixth Line and Dundas in North Oakville, offering a fresh, urban, contemporary alternative to traditional housing. These elegant and spacious residences showcase a sleek, contemporary architectural style, setting a new standard for design while remaining affordable. Unit is a 2nd-level Flat with an abundance of space, natural light, and modern tones. The kitchen is very functional and suitable for entertaining, being open concept with an island. Your living room must be seen in person, to envision all the possibilities in transforming such a large space. 2 beds, 2 baths and 2 balconies- one in the primary and one at the front overseeing the courtyard- means this home is ready for a family or ambitious entrepreneurs who value space and ability to grow into a community. North Oakville provides all the conveniences for easy day-to-day living, complemented by abundant natural amenities. Greenery is plentiful, from Oak Park and Munns Creek Park to River Oaks Park and Lions Valley Park. Sixteen Mile Creek, Munns Creek, and McCraney Creek meander through this stunning natural landscape toward Lake Ontario, creating scenic trails for outdoor adventures. The 6ixth is also ideally located near the new Oakville Trafalgar Memorial Hospital, the Sixteen Mile Sports Complex, and several major shopping centers, with convenient access to major highways and GO Transit. Everything you need is right here!
Property Details
Interior
Features
Main Floor
Kitchen
3.26 x 3.35Laminate / Stainless Steel Appl / Open Concept
Dining
2.65 x 1.65Laminate / W/O To Balcony / Open Concept
Living
4.15 x 3.01Laminate / Window / Open Concept
Primary
3.01 x 3.69Broadloom / W/O To Balcony / 4 Pc Ensuite
Exterior
Features
Parking
Garage spaces 1
Garage type Underground
Other parking spaces 0
Total parking spaces 1
Condo Details
Amenities
Bbqs Allowed
Inclusions
Property History
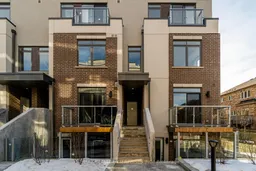
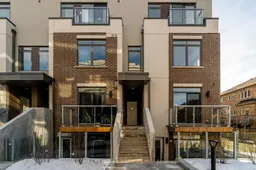 27
27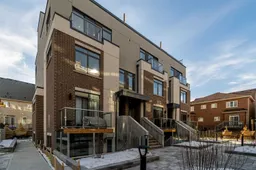
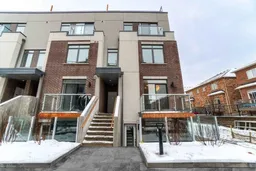
Get up to 1% cashback when you buy your dream home with Wahi Cashback

A new way to buy a home that puts cash back in your pocket.
- Our in-house Realtors do more deals and bring that negotiating power into your corner
- We leverage technology to get you more insights, move faster and simplify the process
- Our digital business model means we pass the savings onto you, with up to 1% cashback on the purchase of your home
