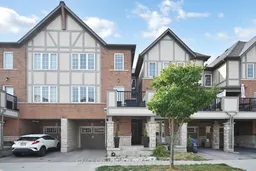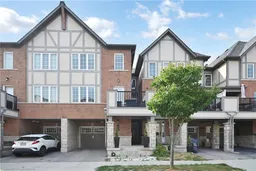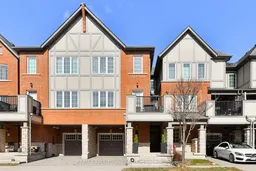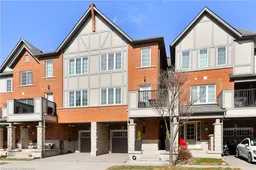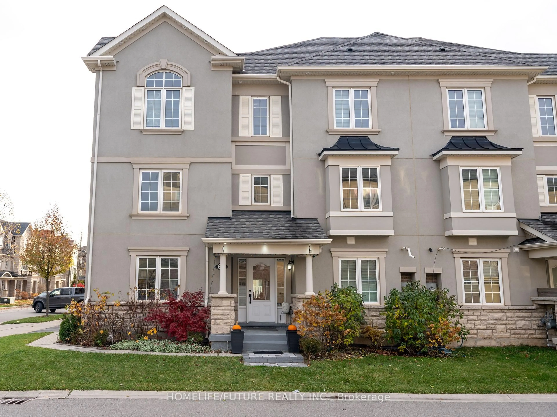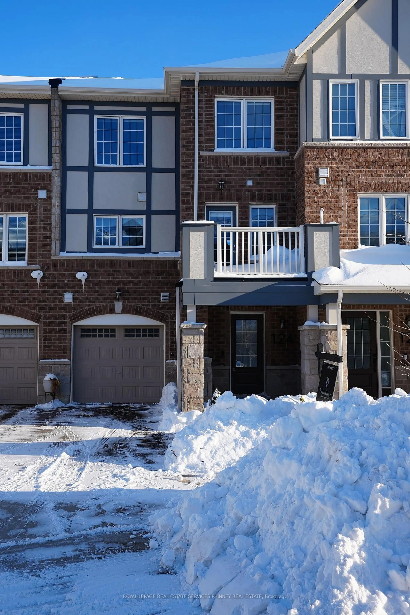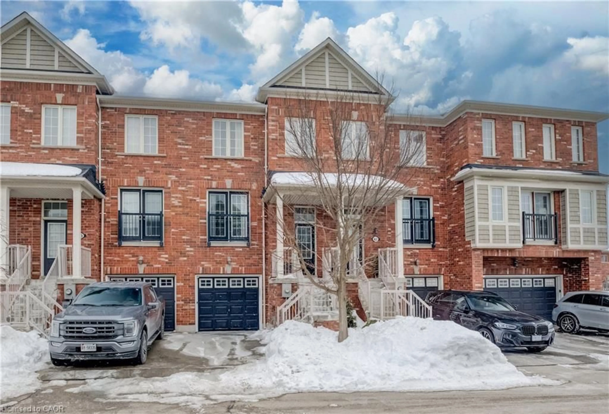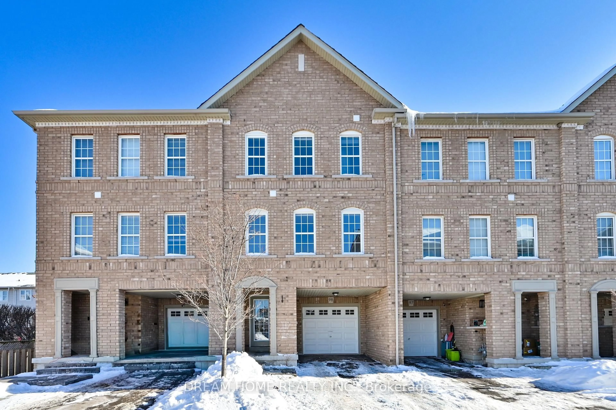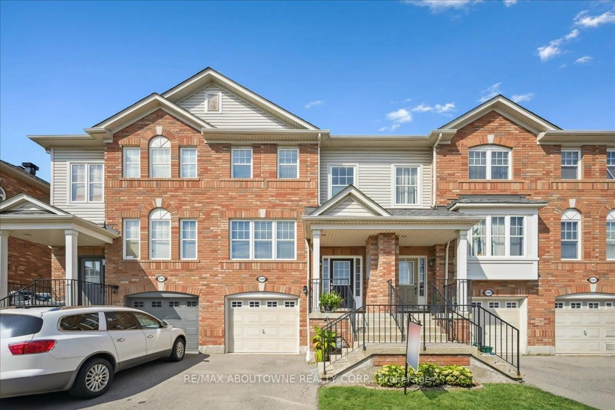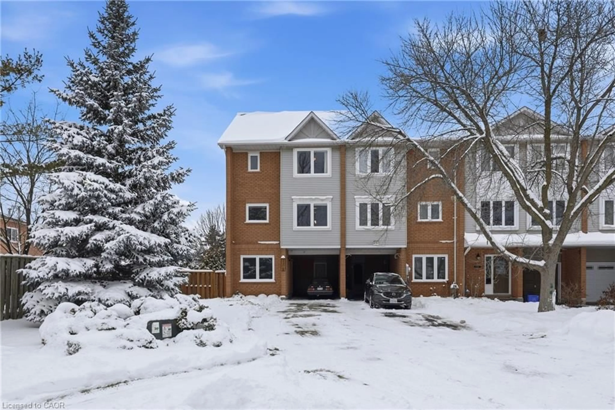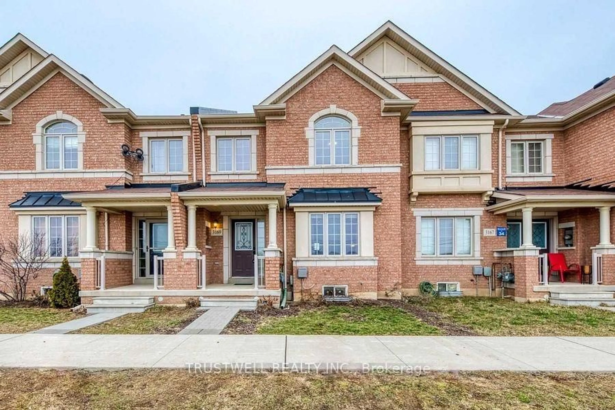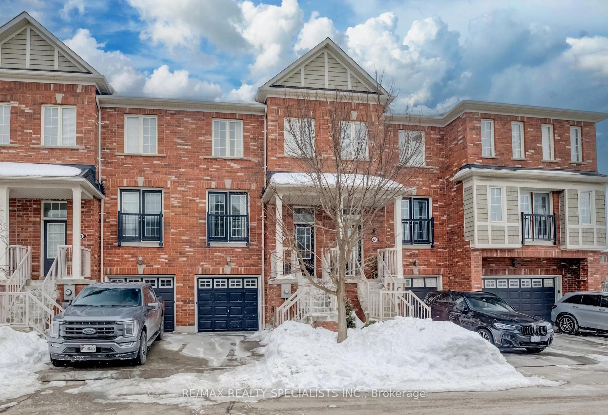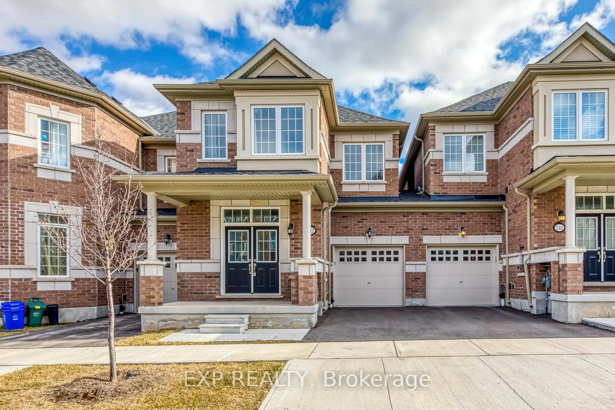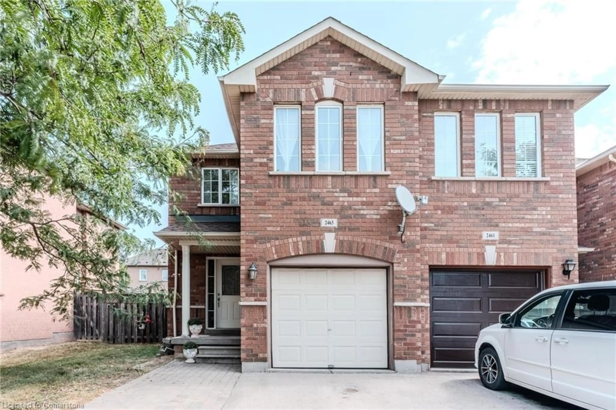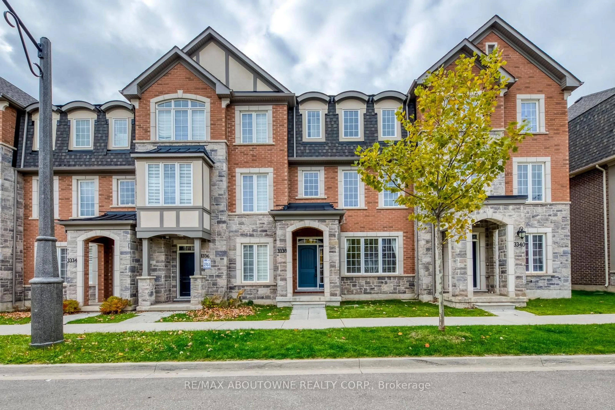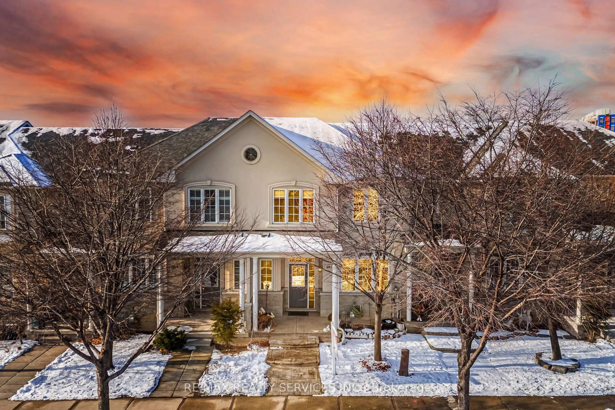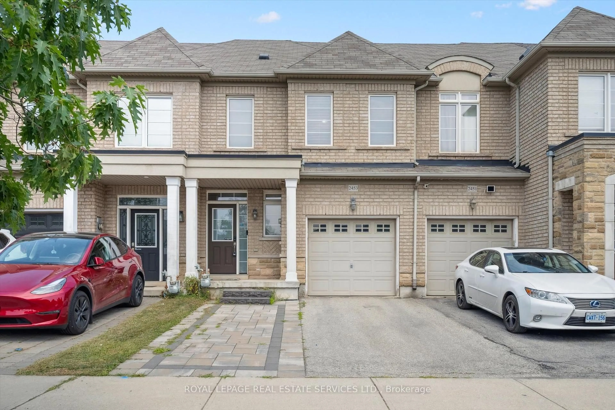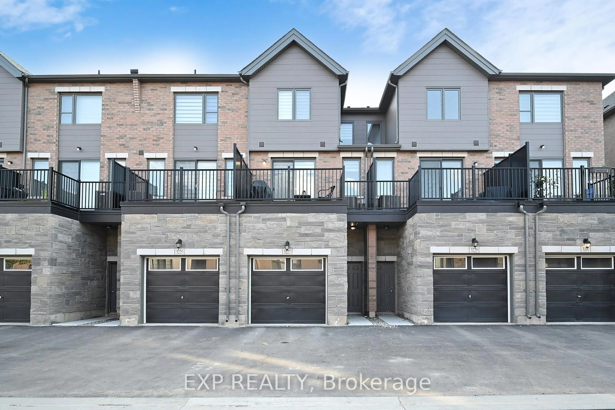FREEHOLD Townhouse in the Prestigious Preserve neighborhood in Oakville, An exceptional home that offers a perfect blend of luxury, comfort & modern convenience. Features 2 SPACIOUS bedrooms and 2.5 bathrooms with tons of upgrades. This home Offers 1st-floor office room, an ideal space for remote work, a playroom, or a quiet retreat. The 2nd-floor living area features a separate Dining and Living rooms with an open concept stunning kitchen that boasts granite counter tops, stylish backsplash and Stainless steel appliances. Its open-concept design flows into bright, airy living space perfect for entertaining. Open Balcony for BBQ and outdoor enjoyment. 3rd Level features 2 Very generous sized bedrooms filled with natural light and 2 full bathrooms ensuring privacy & comfort. Designed with functionality in mind. Upgrades include portlights in living room , partially covered driveway & a covered patio. this home is steps from parks & green spaces, near Oodenawi Public School and Top-rated schools, the Glenorchy Conservation Areas scenic trails, the Sixteen Mile Sports Complex, a library & a vibrant community center. Shopping & everyday conveniences, including Fortinos, Super Store & many more retail options are just minutes away. This home is a combination of elegance and an amazing location, presenting an incredible opportunity for those seeking a lifestyle of convenience, quality, & tranquility. A must be on your view list.
Inclusions: Fridge, Stove, dishwasher, washer and dryer , all light and ceiling fixtures, All window coverings and California shutters, Smart Thermostat, Doorbell Camera
