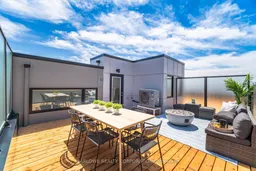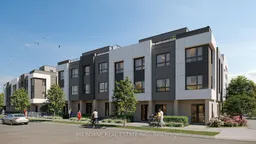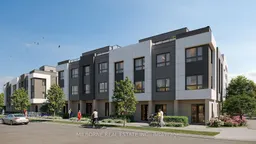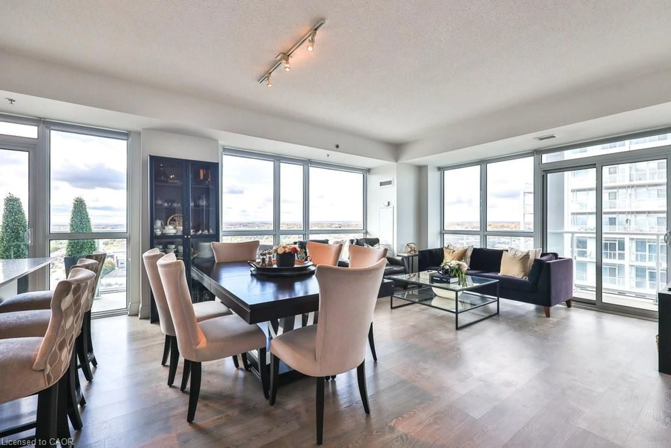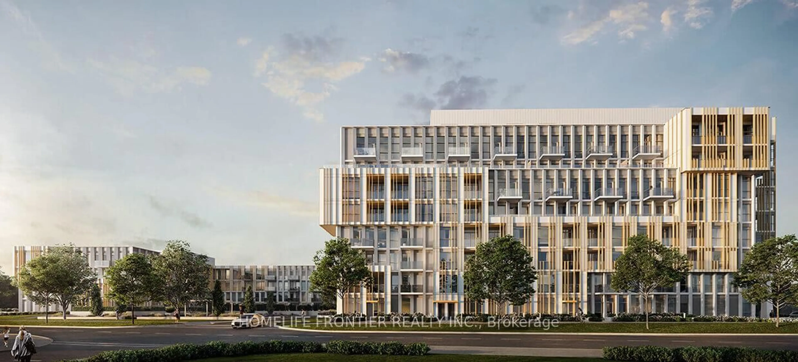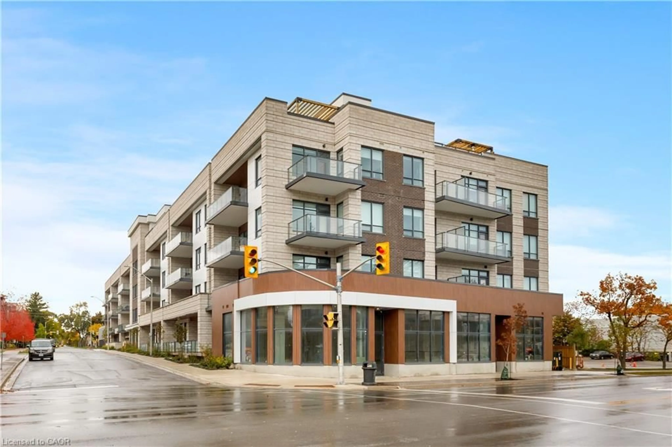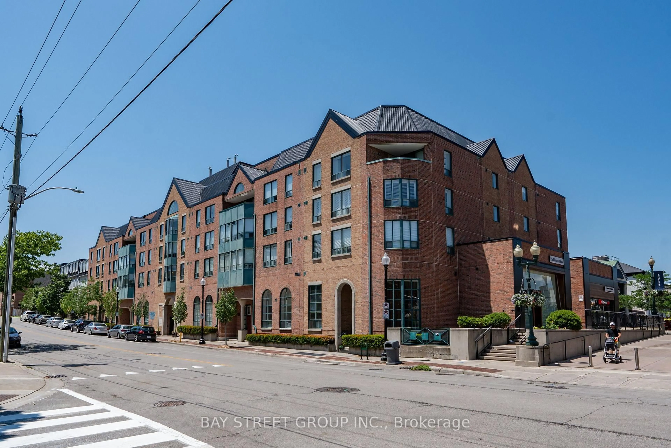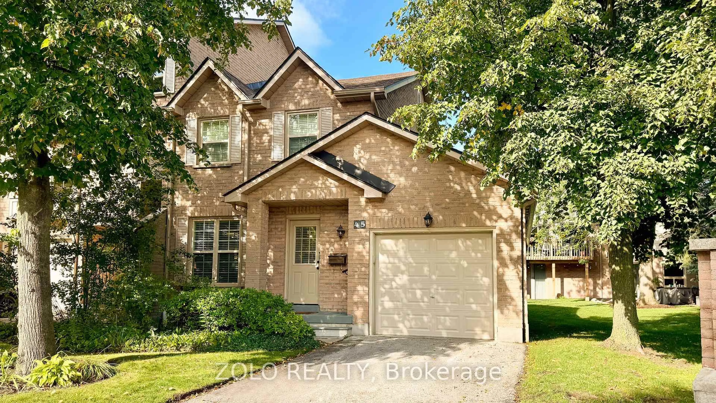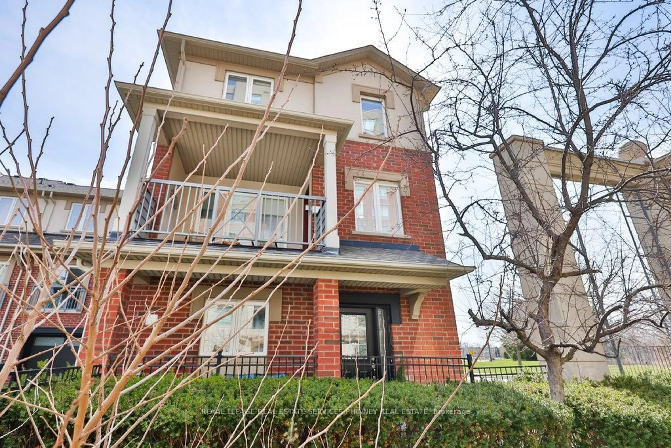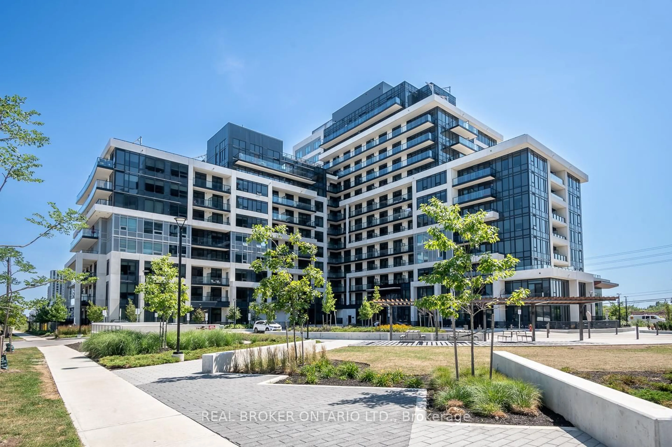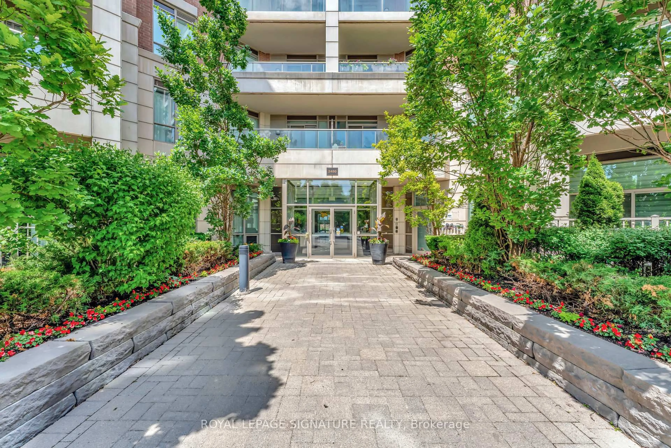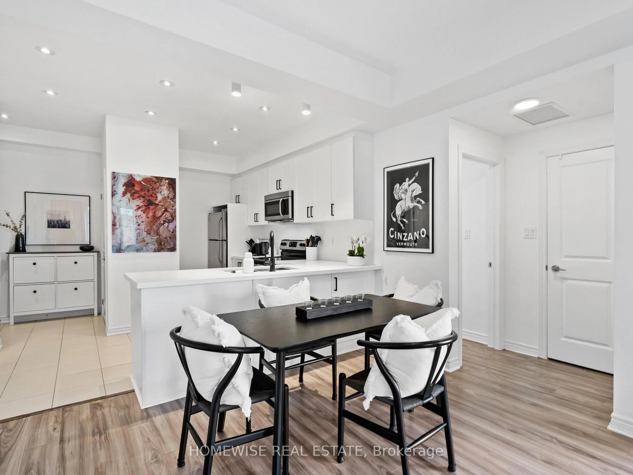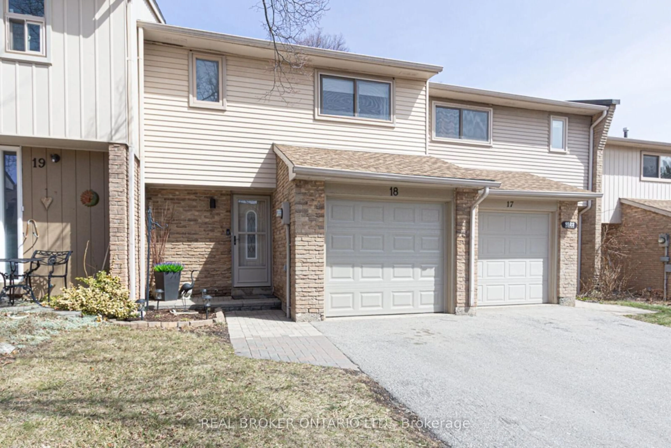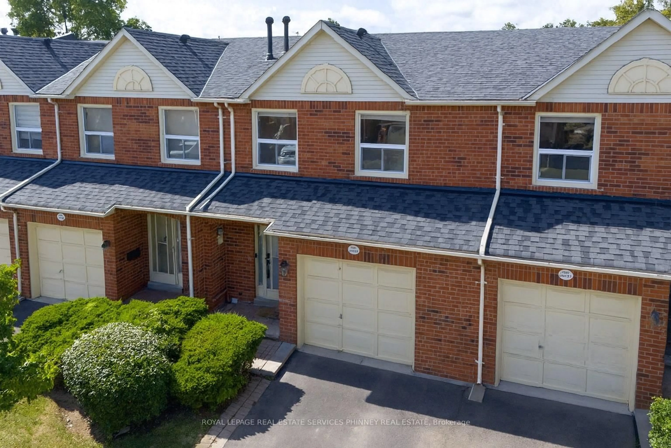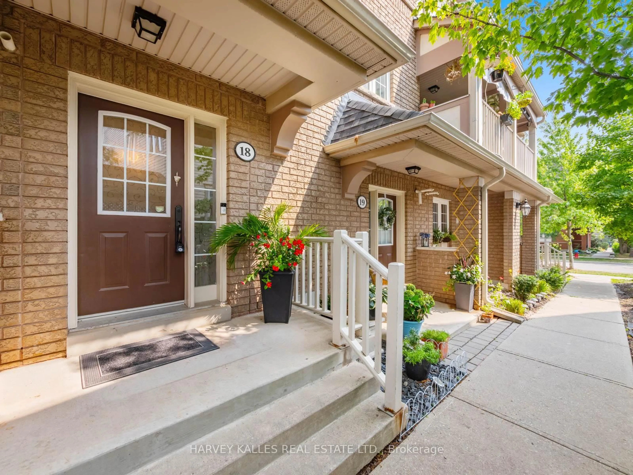Final Opportunity in The Preserve - Move-In Ready Mattamy Townhome with Rooftop Terrace! This is your chance to own one of the last remaining brand new homes in Oakville's prestigious Preserve community. Built by Mattamy Homes, this all-electric Energy Star townhome combines low-maintenance living with modern comfort and design. Offering 1,359 sq. ft. of interior living space plus a spectacular 318 sq. ft. private rooftop terrace, this home checks all the boxes. Enjoy an open-concept second floor with full bathroom, chef-inspired kitchen, and bright living/dining space. Upstairs, find two generous bedrooms plus a dramatic loft-style third bedroom with 14' ceilings, oversized window and motorized roller shades. A second full bathroom and convenient laundry are also on the bedroom level. Parking is seamless with a private garage + driveway, and residents enjoy exclusive access to condo-style amenities including a gym, co-working lounge, and outdoor terrace. Steps to parks, top-rated schools, trails, groceries, and Oakville's best conveniences. Move in now and be part of a completed, walkable community with lasting value! Offers to be presented on November 10th at 5PM.
Inclusions: Stainless Steel Full-size appliances, Quartz counters, Laminate floors throughout, ELFs, Stacked Washer/dryer, roller shade in third bedroom.
