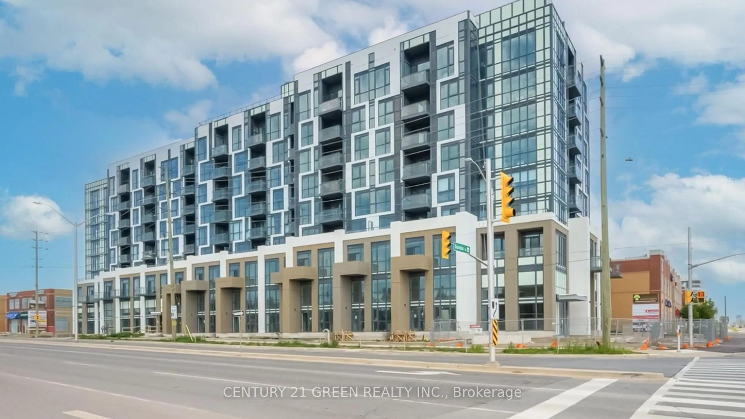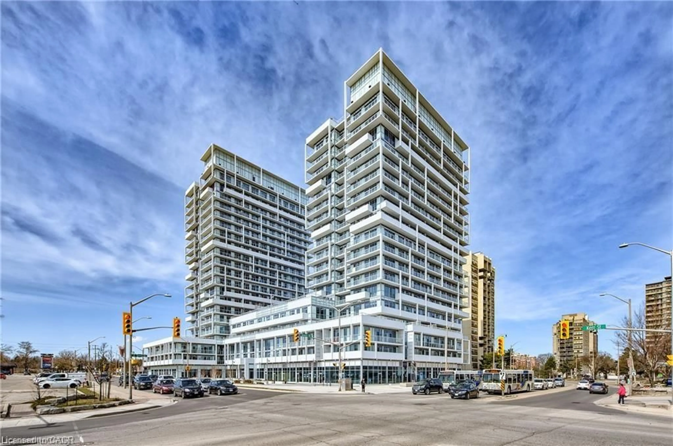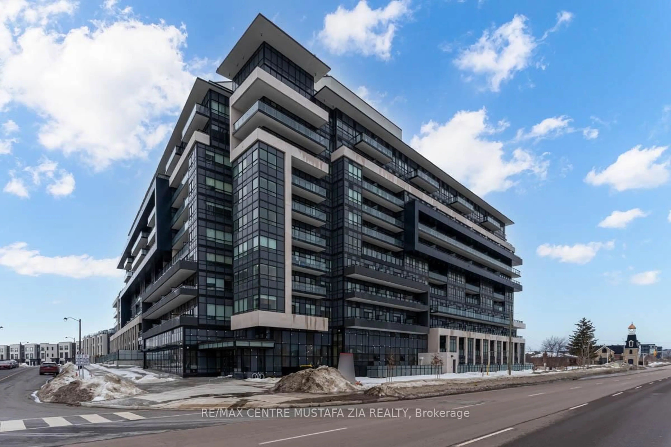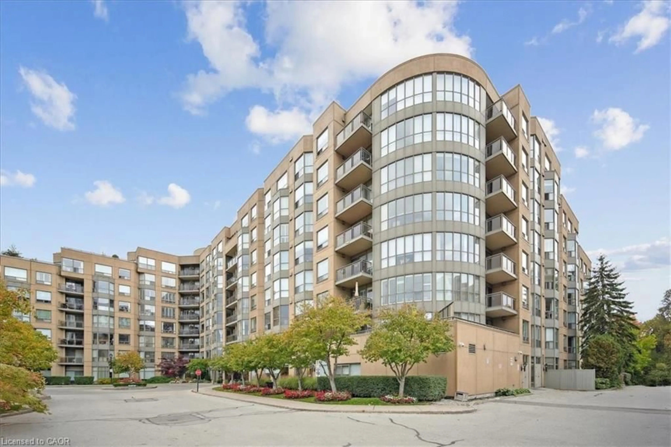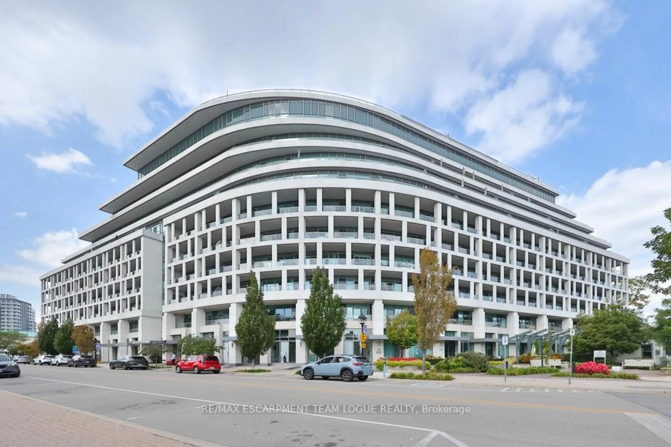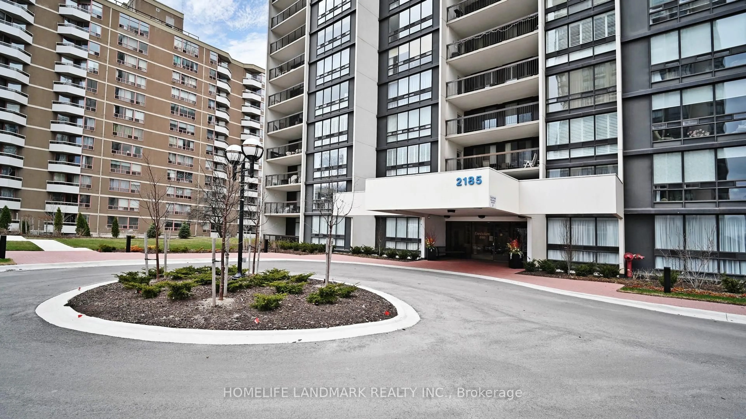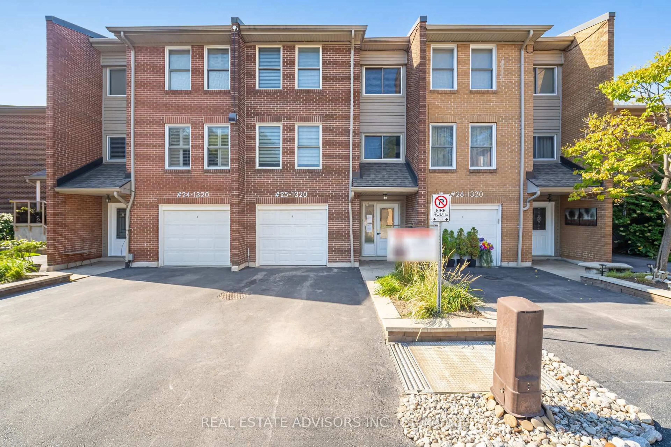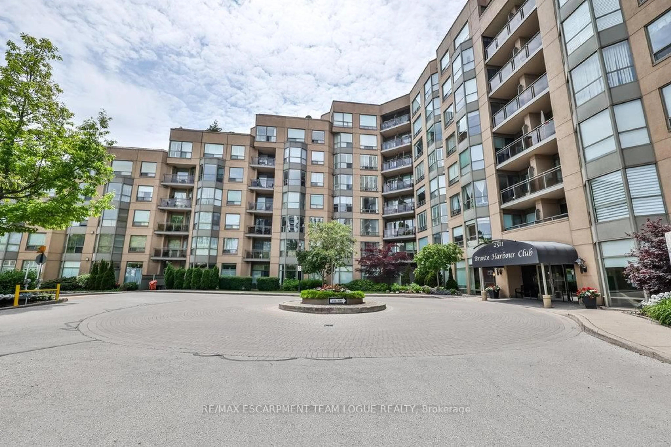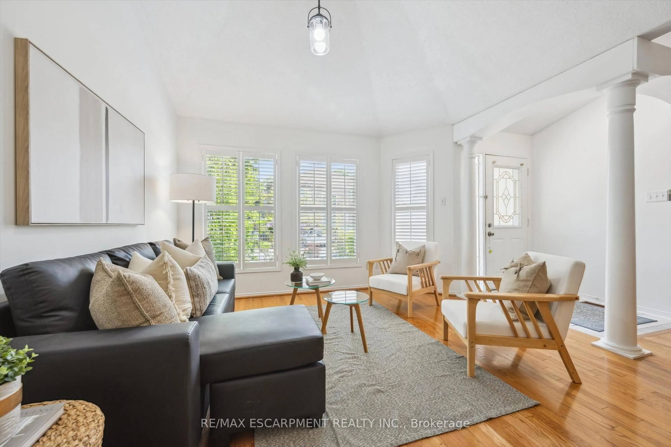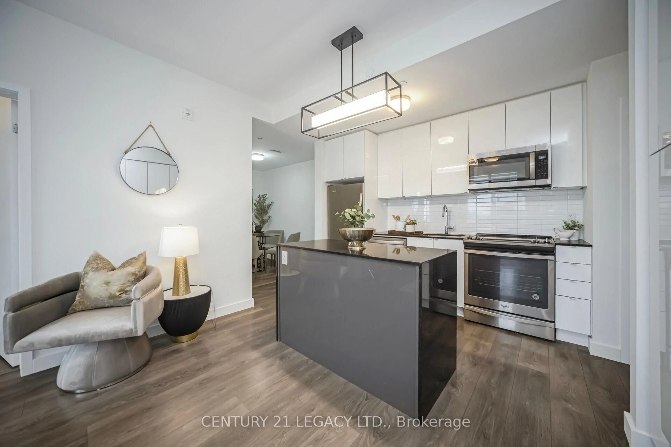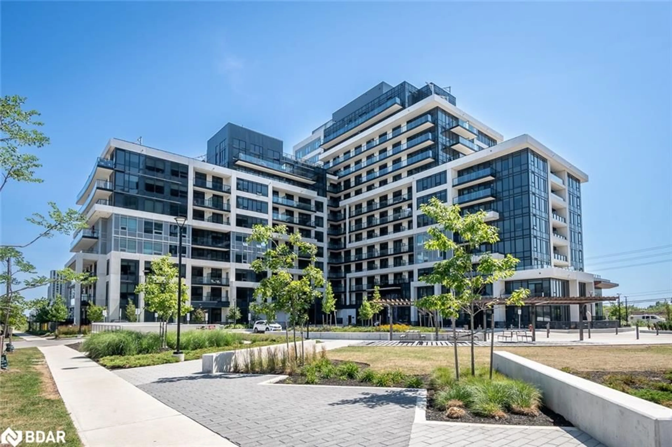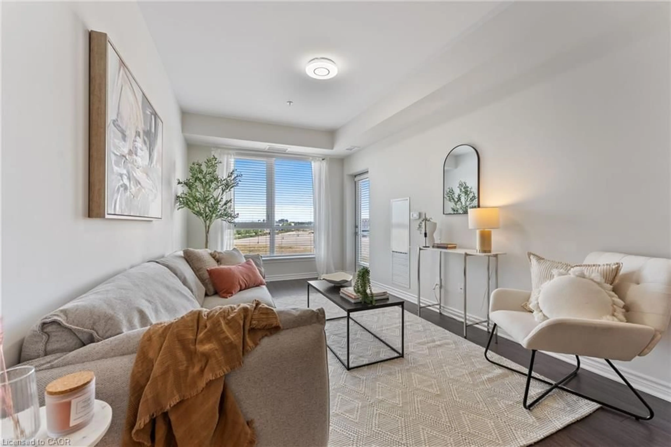Experience Refined Living in The Emporium. Don't miss this rare opportunity to own one of the most coveted courtyard suites in The Emporium-a residence that truly stands apart for its generous layout, refined finishes, and undeniable sense of home. Cherished by its original owner and gently used as a secondary residence, this immaculate 2-bedroom + den (or formal dining), 2-bath suite exudes quiet sophistication and care. Step into a serene, picture-perfect view that mimics a charming, residential street-an ambiance that brings calm and elegance to your daily life. Thoughtfully upgraded throughout, this home features: Premium hardwood flooring Sleek new appliances A brand-new heat pump for year-round comfort Custom light fixtures with dimmers for mood and function Upgraded window coverings Oversized raised vanities in both bathrooms(2) Two parking spots and (1) one storage locker complete this elevated offering-because practicality should never be sacrificed for style. Set in a peaceful enclave yet perfectly positioned near Highways 403/407, top-ranked schools, and shopping, this home is ideal for professionals, downsizers, or those seeking a quiet yet connected lifestyle. A rare and refined residence that feels as good as it looks-come see why this one is truly special.
Inclusions: Existing Fridge, Stove, Dishwasher, Microwave. Washer & Dryer. All Elf's And Blinds. Condo is being sold 'FURNISHED' with a few exclusions.
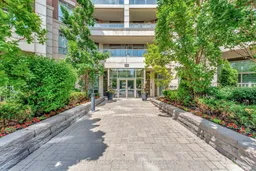 33
33

