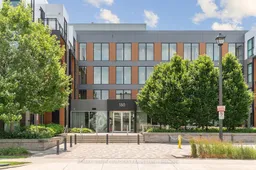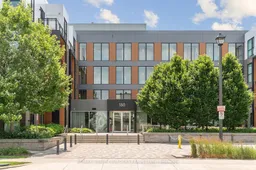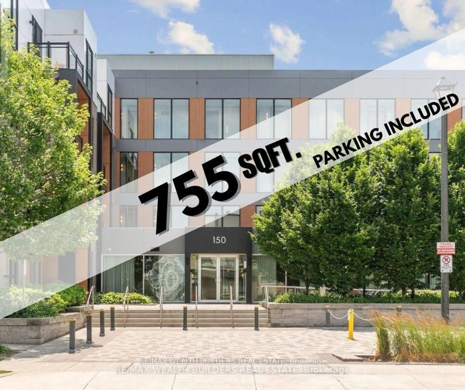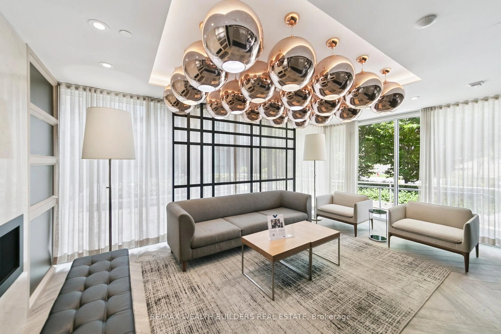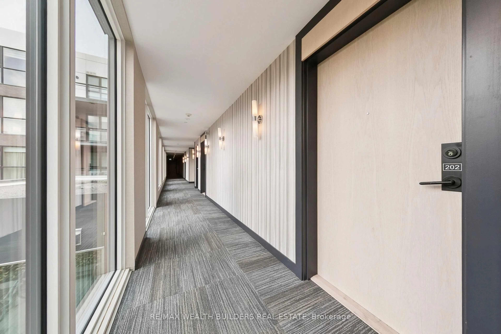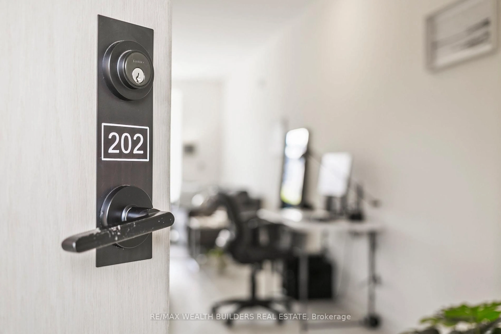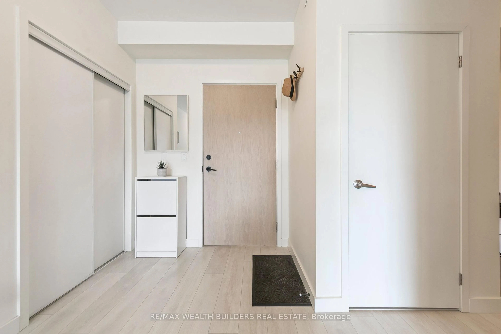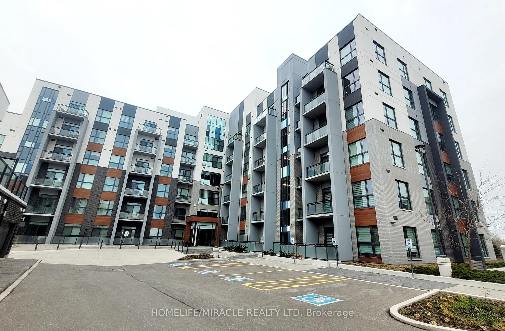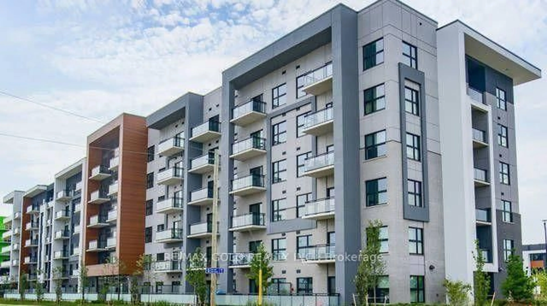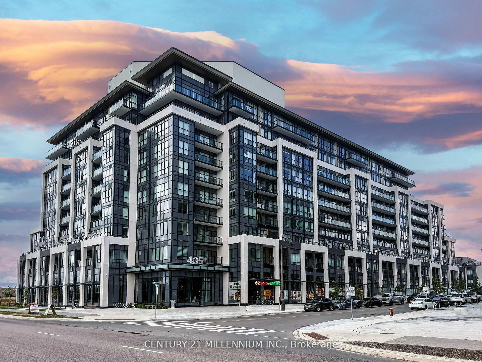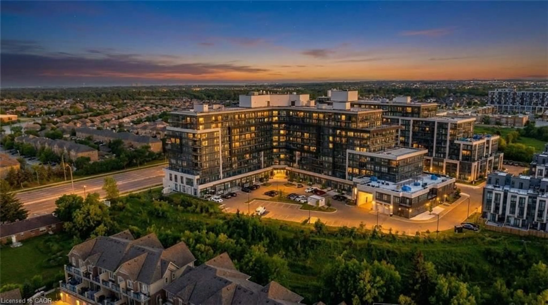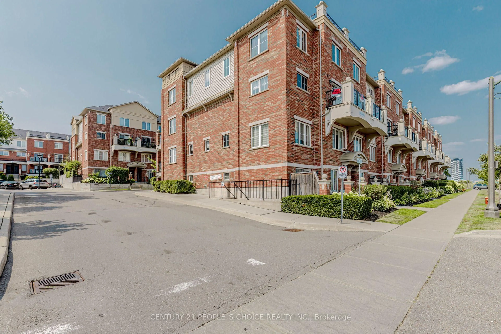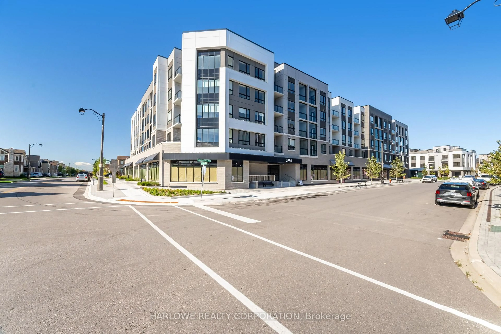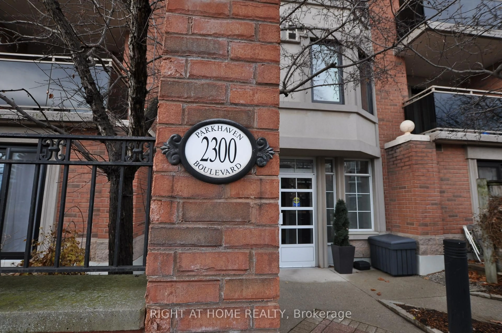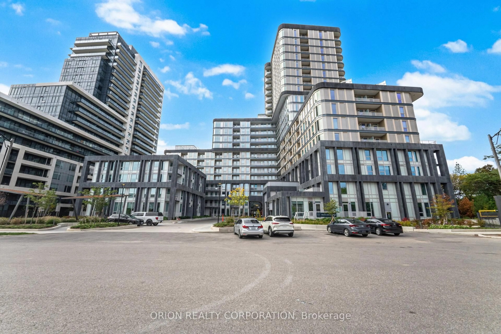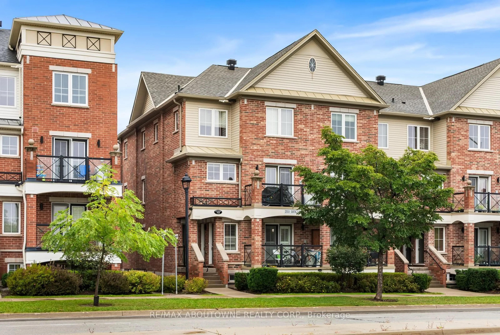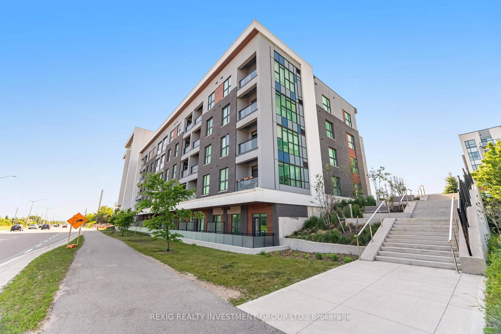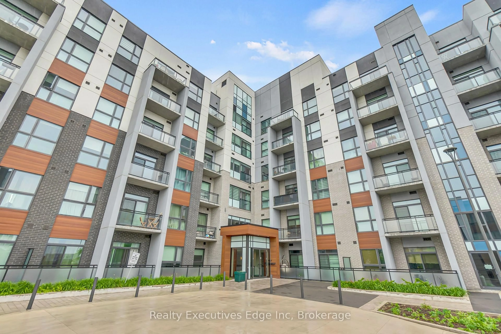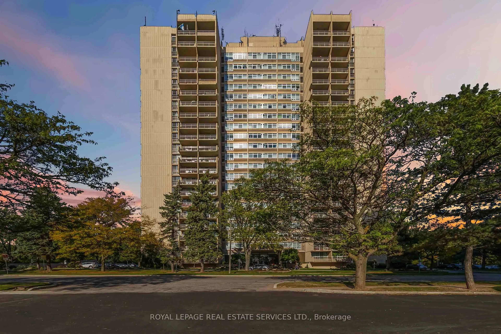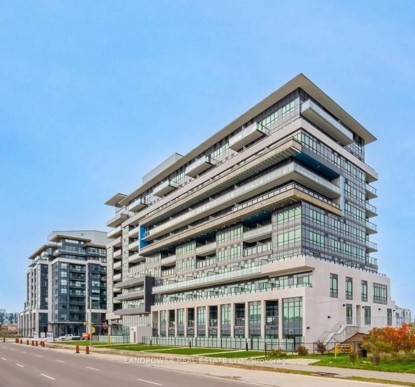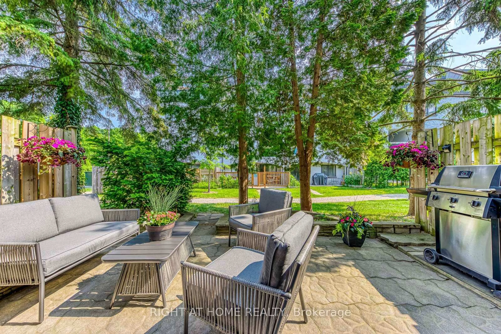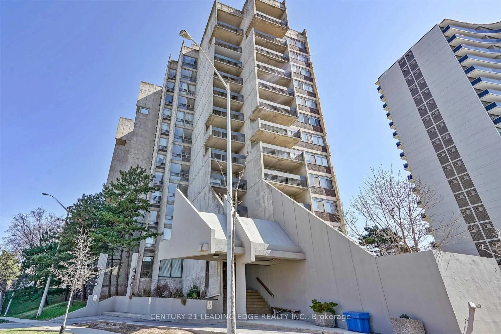150 Sabina Dr #202, Oakville, Ontario L6H 0W3
Contact us about this property
Highlights
Estimated valueThis is the price Wahi expects this property to sell for.
The calculation is powered by our Instant Home Value Estimate, which uses current market and property price trends to estimate your home’s value with a 90% accuracy rate.Not available
Price/Sqft$667/sqft
Monthly cost
Open Calculator
Description
Light. Layout. Location. This 755 sq ft, sun-filled 1+den by Great Gulf delivers unobstructed views, a true den that doubles as an office or second bedroom, and an open-concept living/dining zone made for hosting. Pride-of-ownership finishes and included parking add everyday convenience, while the address puts you moments from Highways 407/403, about 10 minutes to Oakville GO, and steps to shops and dining. It just lives better.
Property Details
Interior
Features
Ground Floor
Living
3.12 x 5.12Laminate / W/O To Balcony / Window Flr to Ceil
Kitchen
3.8 x 4.76Laminate / Combined W/Dining / Stainless Steel Appl
Primary
3.07 x 4.59Laminate / Ensuite Bath / Window
Den
2.37 x 3.3Laminate
Exterior
Features
Parking
Garage spaces 1
Garage type Underground
Other parking spaces 0
Total parking spaces 1
Condo Details
Inclusions
Property History
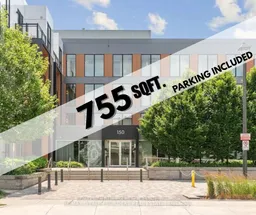 20
20