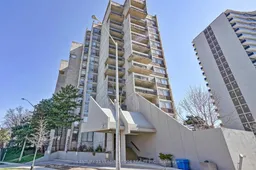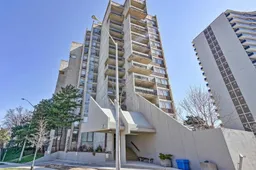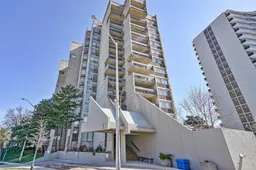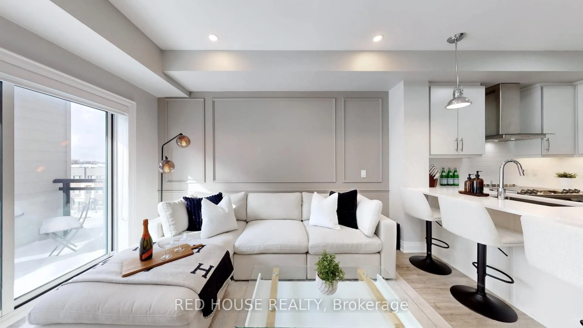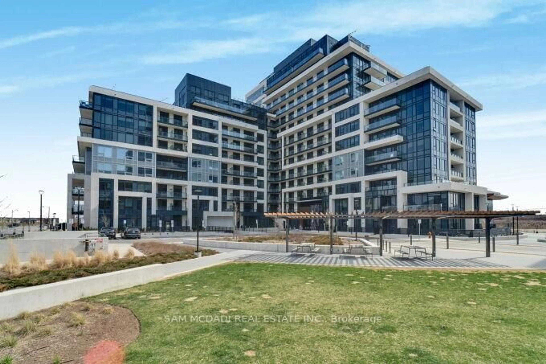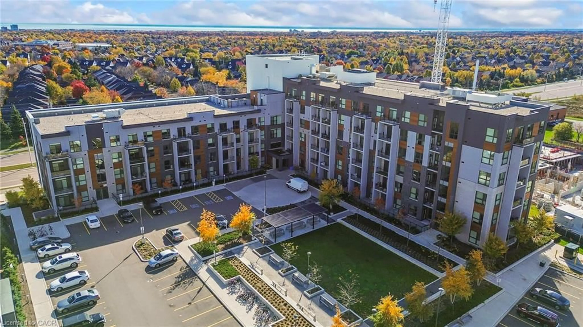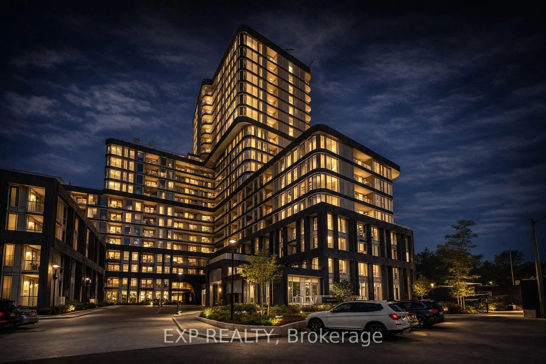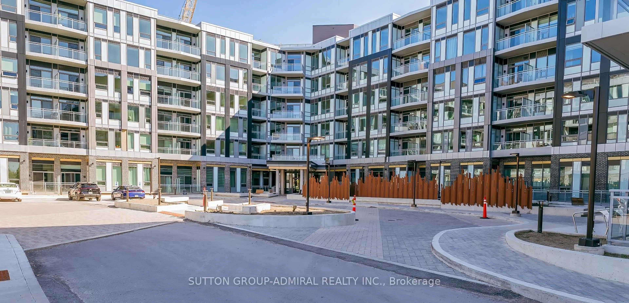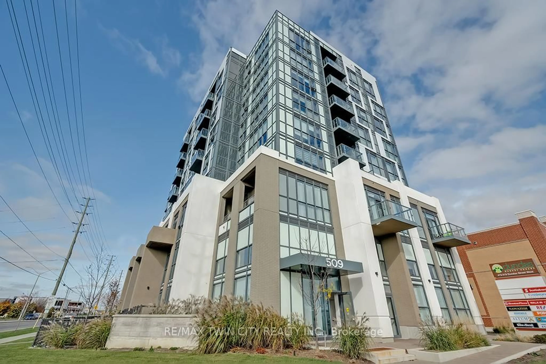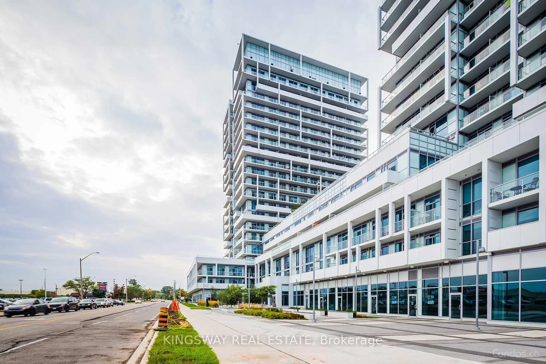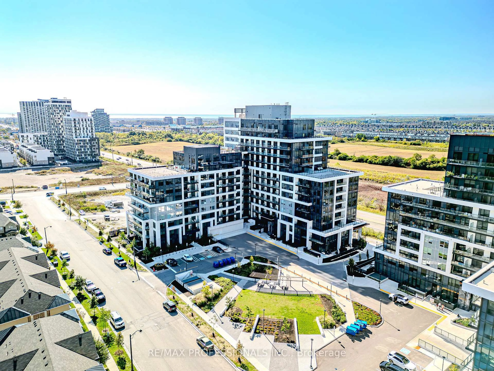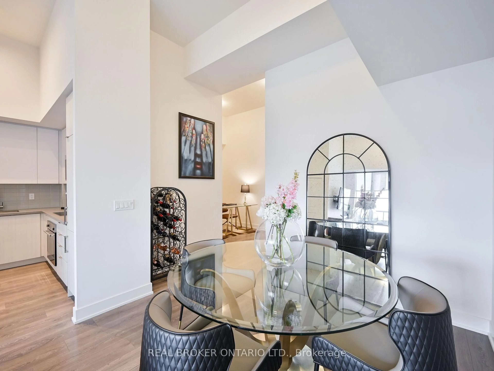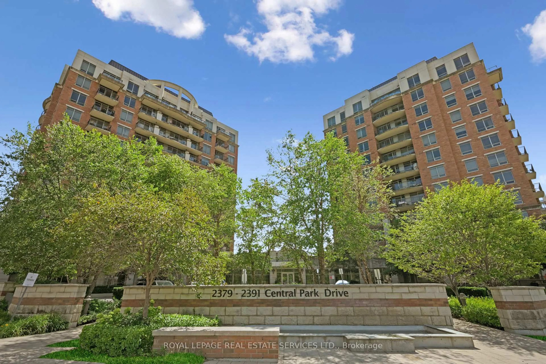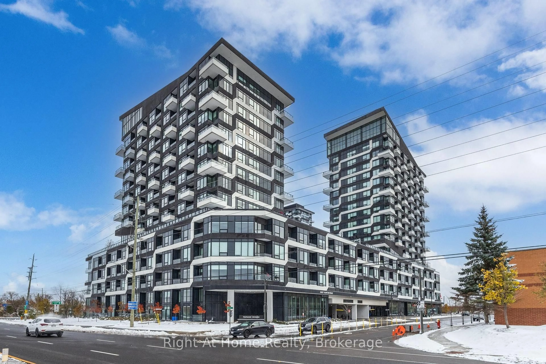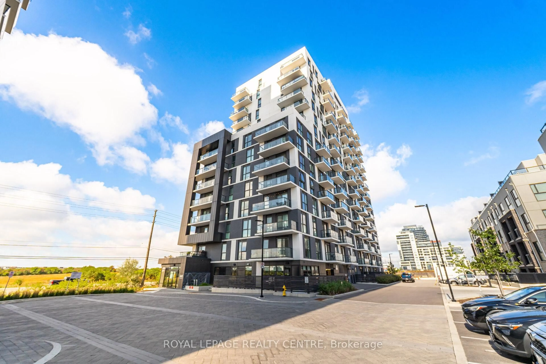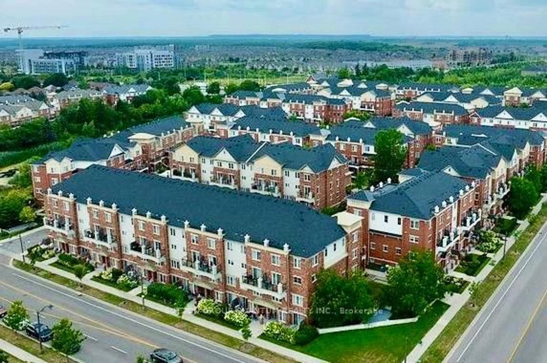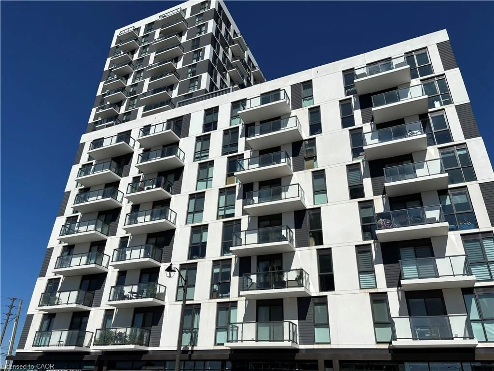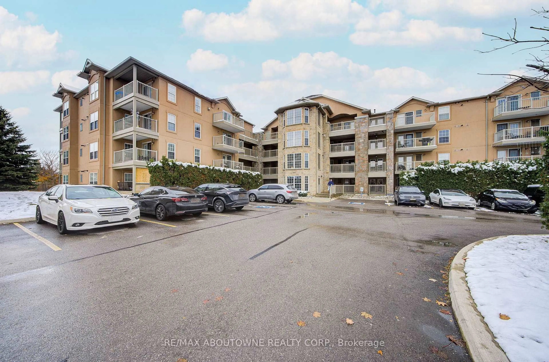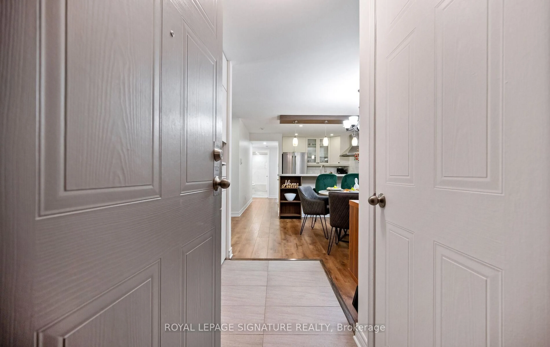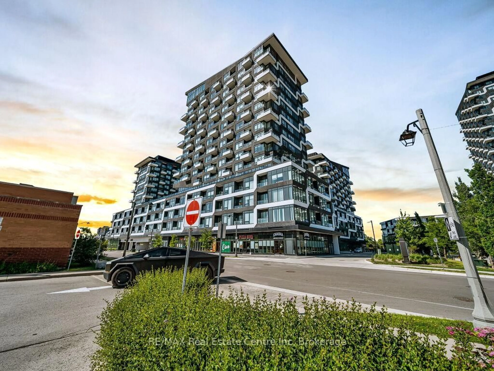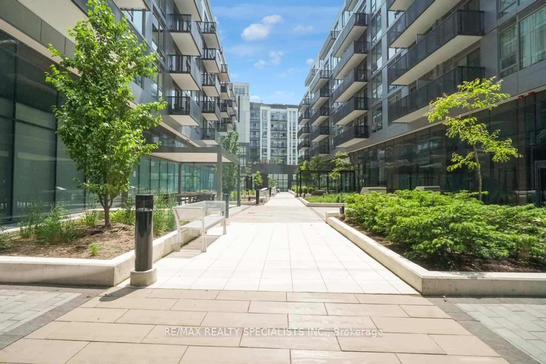Welcome Home! This spacious and bright unit offers 1,243 sq. ft. of living space with two generous bedrooms plus a large denperfect as a third bedroom or home office. The open-concept dining area flows into a charming sunken living room featuring a cozy gas fireplace. Brand-new energy-efficient windows fill the space with natural light while helping reduce energy costs, and a new sliding glass balcony door leads to your private balcony. The gorgeous kitchen boasts granite countertops, stainless steel appliances, a vent hood, a built-in beverage fridge, and an abundance of soft-close cabinets with pull-out drawers. This unit includes one underground parking spot and a locker. Residents also enjoy laundry facilities, an indoor pool, and a fully equipped exercise room, all conveniently located in the building. Located in prime Oakville, just steps from vibrant Kerr Village, youll love being within walking distance of trendy shops, cozy cafés, popular restaurants, parks, and excellent schools. Commuting is a breeze with easy access to the VIA/GO Station and QEW
Inclusions: S/S Fridge, Stove ,Hood Fan, & Dishwasher, B/I Microwave, B/I Beverage Fridge, Gas Fireplace (Gas Heating is included In Maintenance Fee)All Electric light fixtures, Parking And Locker Included, Gym, Indoor Pool, Ample Visitors Parking, 2 Heating And Air Cond Unit.
