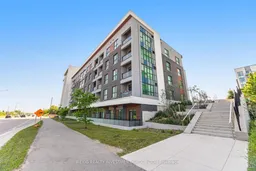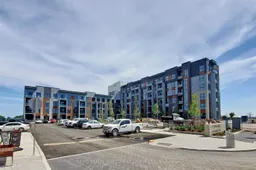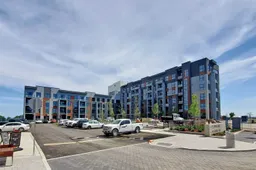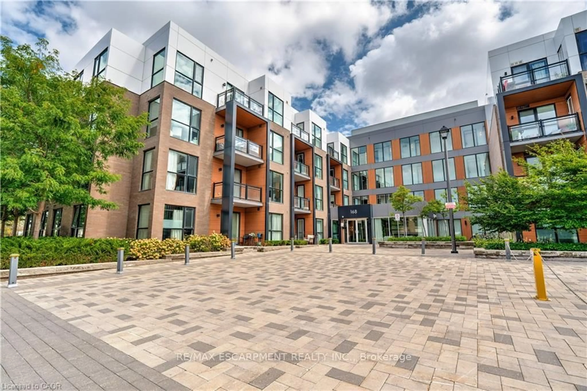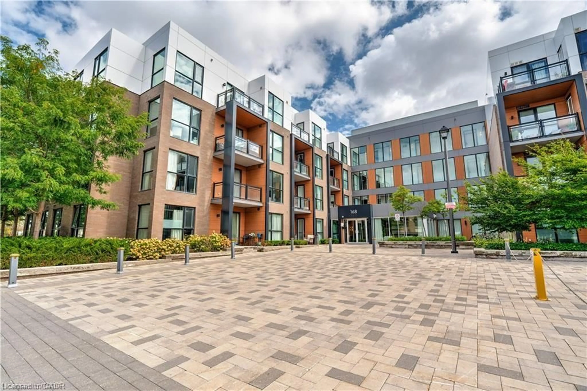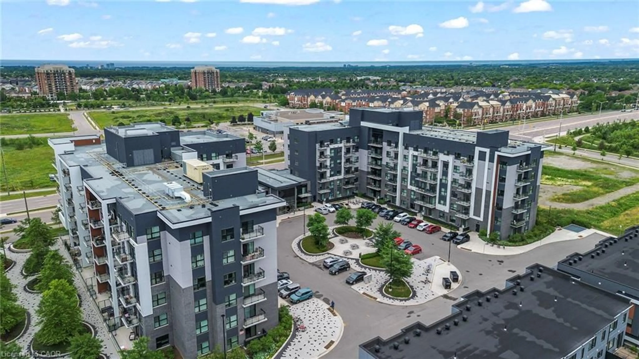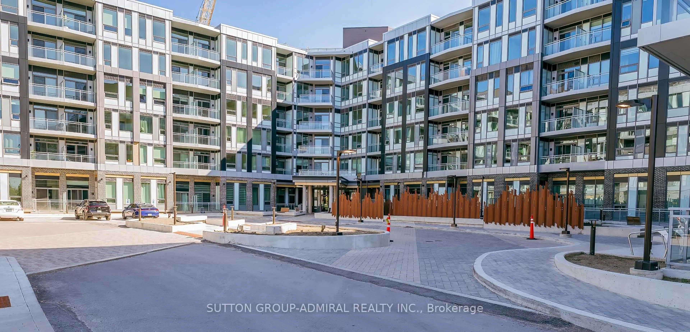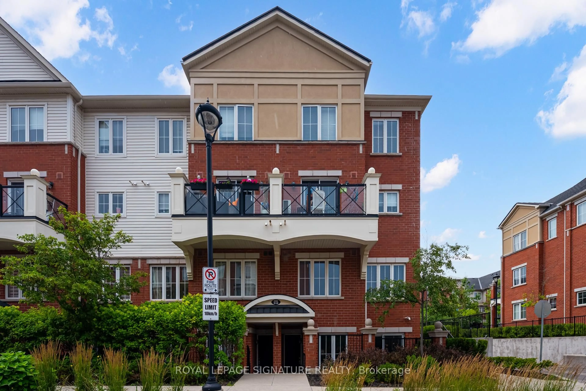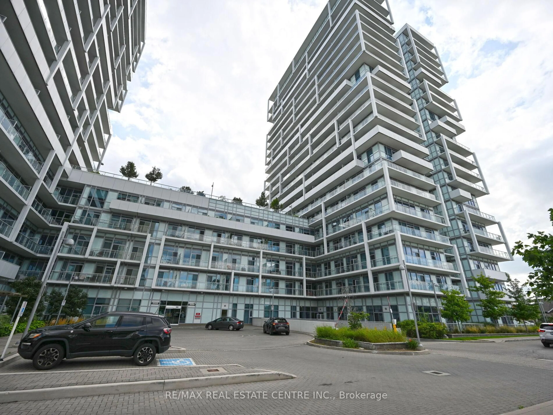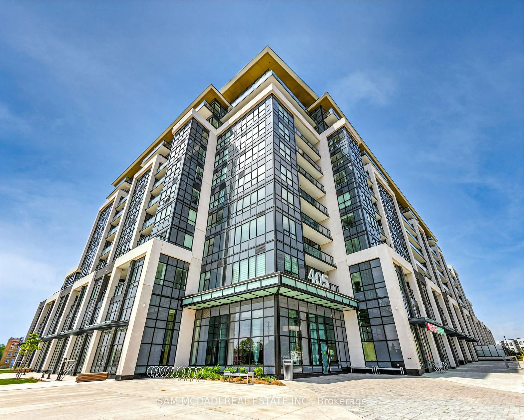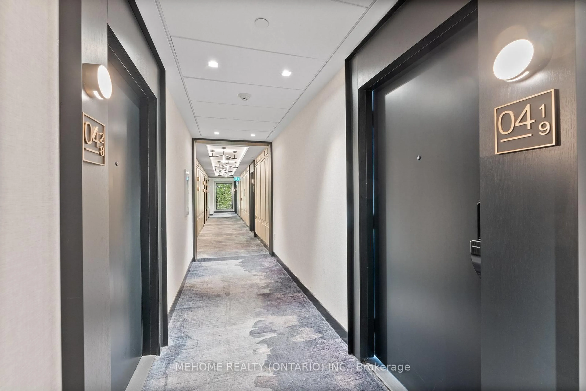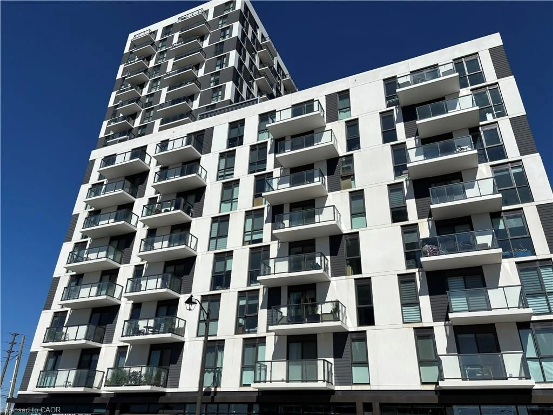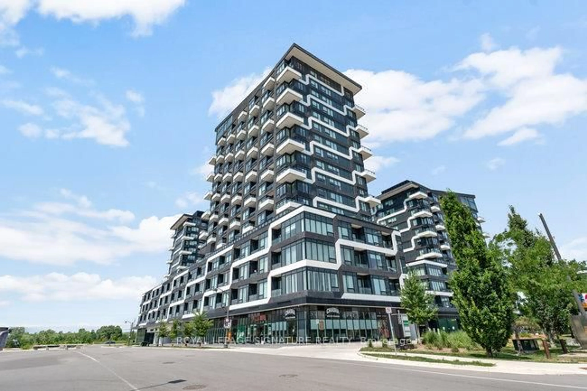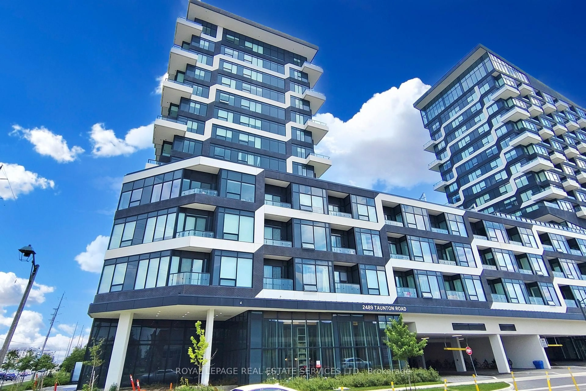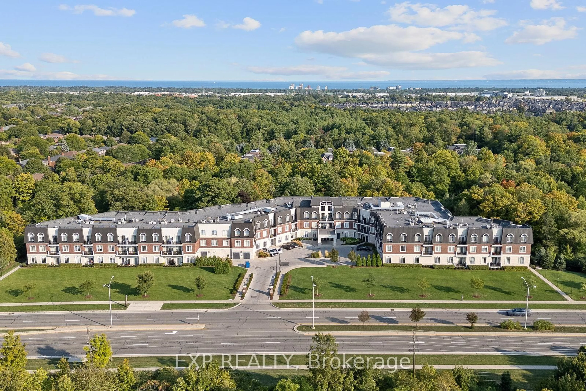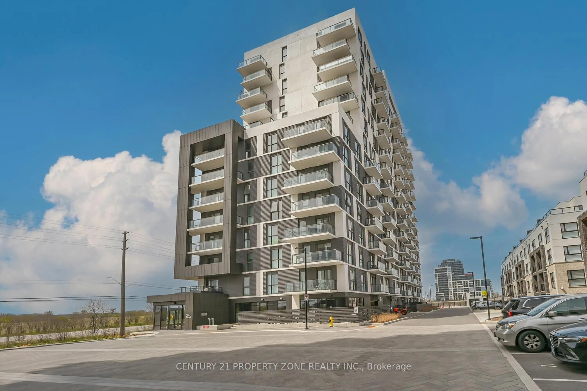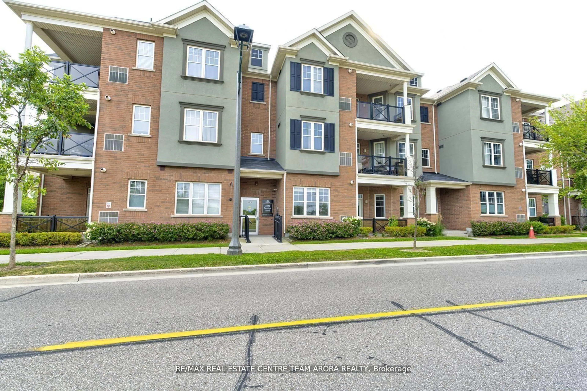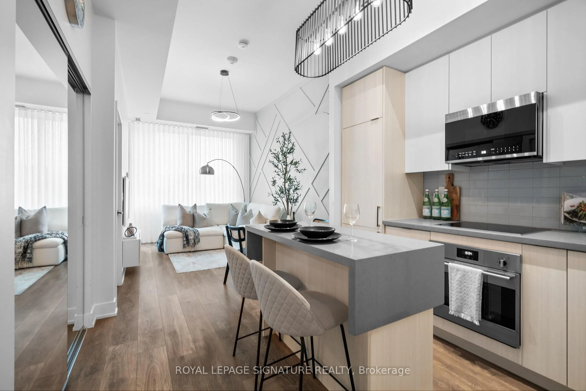### Penthouse-Style Living at 5 North Condos in Oakville ### Welcome Home! This 6th-floor penthouse at 5 North Condos by Mattamy Homes offers elevated design, upgrades, and a fully furnished lifestyle all in one of Oakville's most desirable communities. Built in 2022, this 1+1 suite boasts **over $57,000 in added value - A $30,000 Premium Penthouse Package with soaring 10 ceilings, superior finishes, and a prime top-floor position. - $27,000 in upgrades & furnishings included professionally curated and move-in ready. Yes The Brand New Furniture Is Included Linens and All! A bright open-concept layout with custom kitchen cabinetry, quartz counters & engineered flooring, spacious **den** ideal for working from home. Private balcony with peaceful green views and the iconic Big Six skyline beyond. Everything you see is included just bring your suitcase. **Boutique Building Perks**:* Rooftop patio with BBQ, Fitness studio, party room & media lounge. One Underground parking space and locker included. Building offers, bike storage, landscaped courtyard and an Unmatched Location!! Steps to parks, trails, groceries & restaurants. Minutes to **Oakville GO, 403, QEW, 407*** Close to Sheridan College & Oakville Trafalgar Hospital Whether you are a first time buyer, professional, investor, or downsizer, this suite is perfect for low-maintenance luxury living. Enjoy privacy, community charm, and city convenience all from the top floor. Book your showing today and step into a lifestyle where elegance meets ease and affordability!
Inclusions: All Brand New Furnishings including: Living room Sofa, Living Room Chair, Living room Bookcase, Living Room Side Table, Side Table Lamp, Floor Lamp, Throw Cushions (4) and Throw, 2 Bar Stool Chairs with Seat Cushions, Office Desk, Office Desk Chair, Throw, White Rug, Office Lamp, Office Clock, Double Bed With Pillow Headboard, Mattress, Bed Linens, Bedside table, side table Lamp, Mirror over Bed, Bathroom Chrome Towel Stand, Shower Curtain, S/S Refrigerator, S/S Stove, Built In Microwave, Build In Dishwasher, Full Sized Stackable Clothes Washer and Clothes Dryer, Window Blinds.
