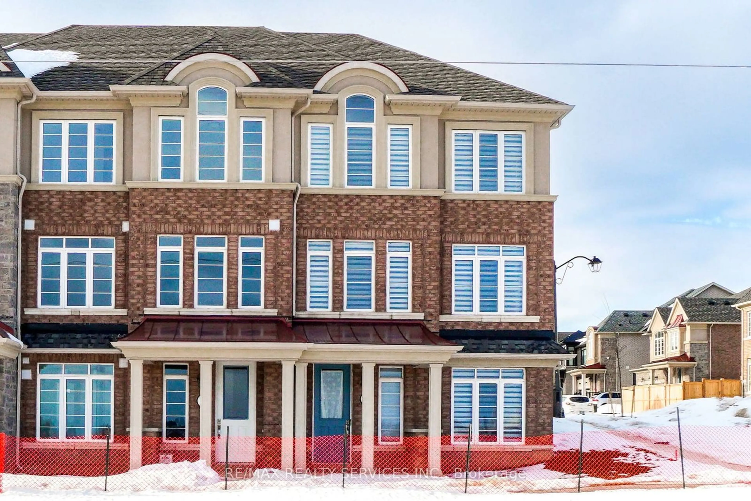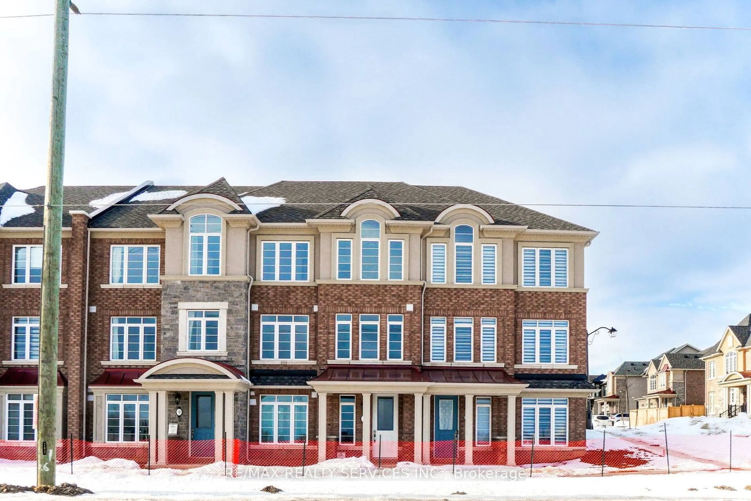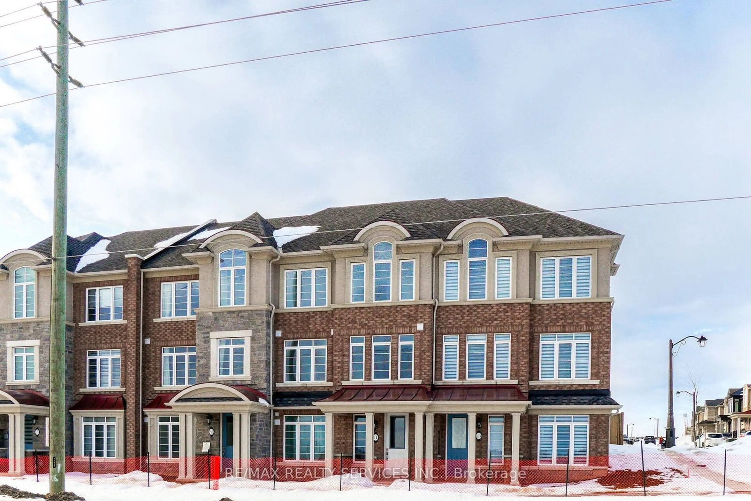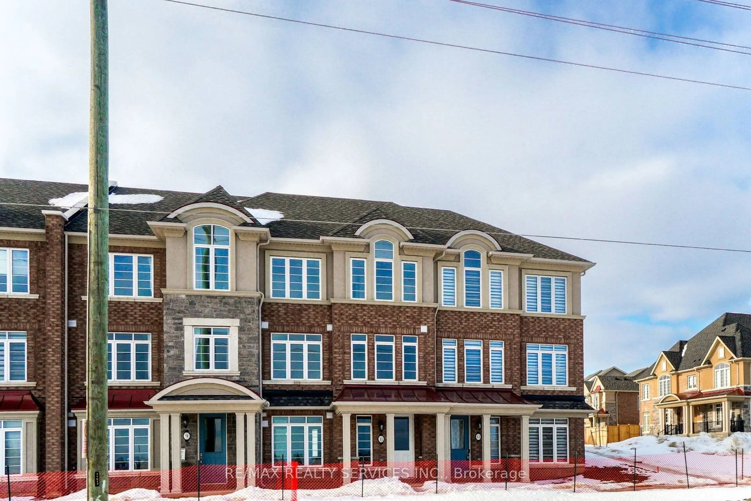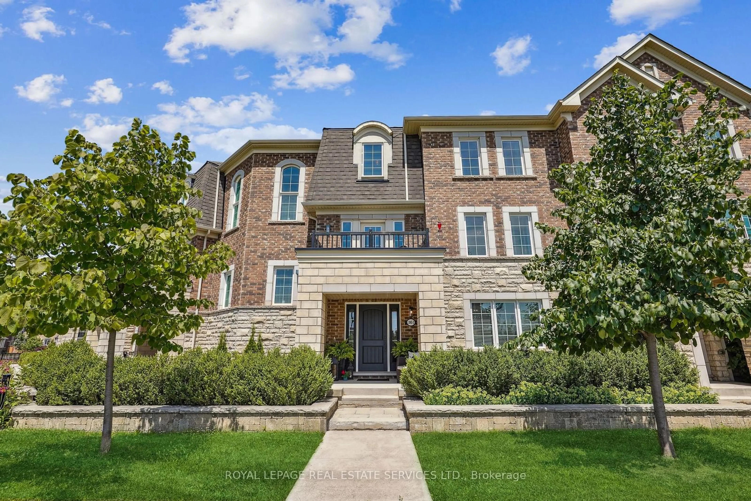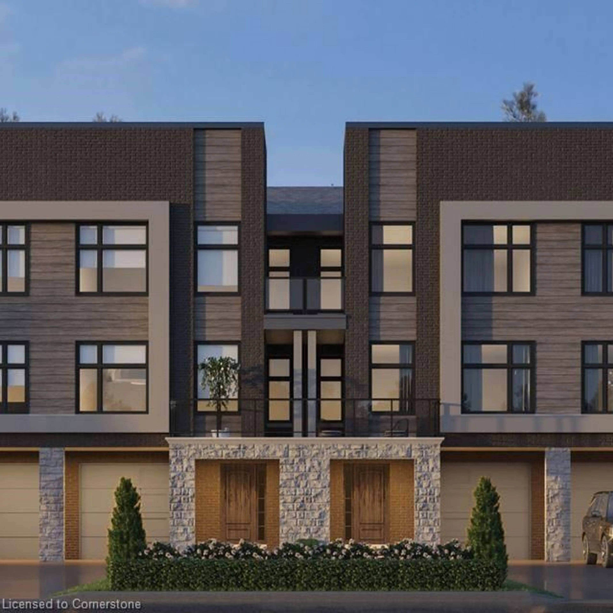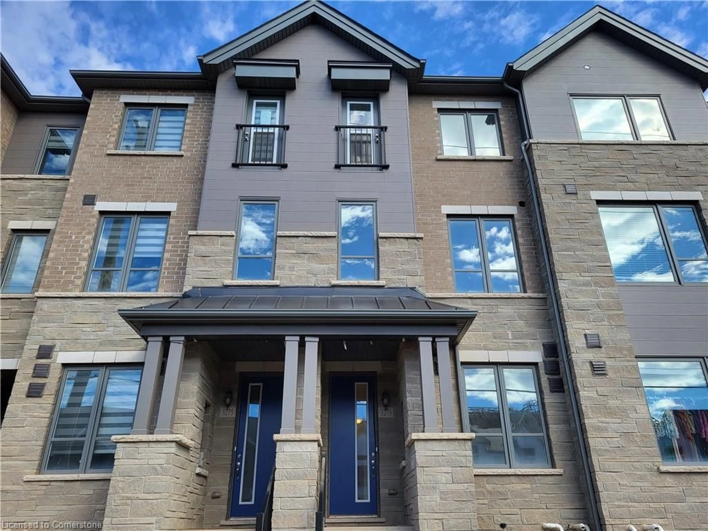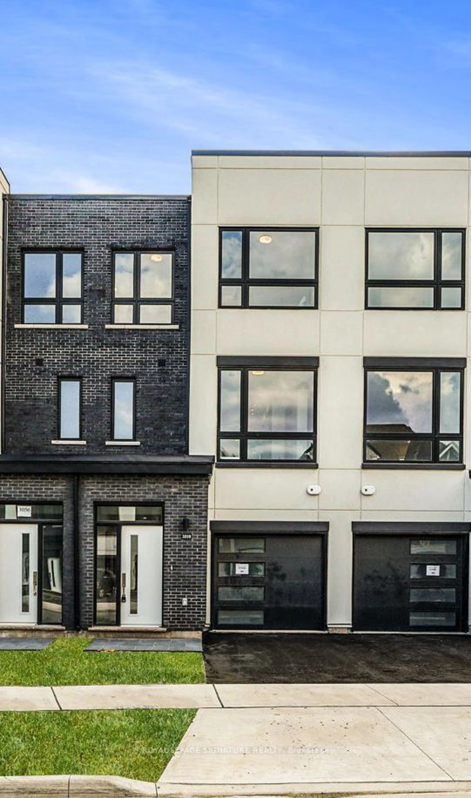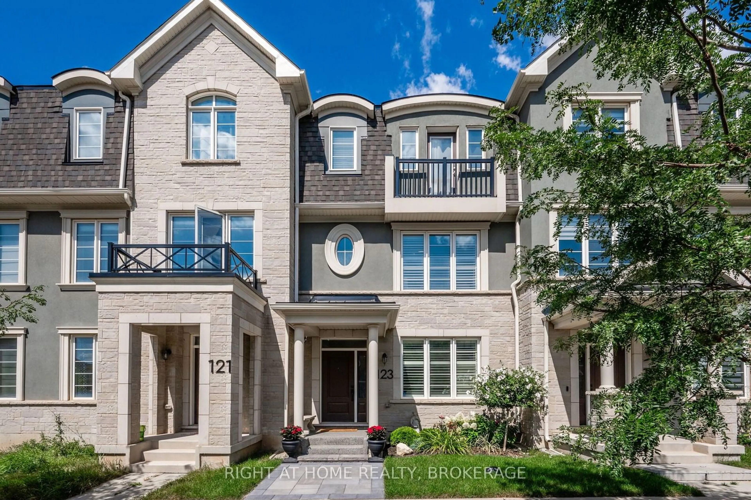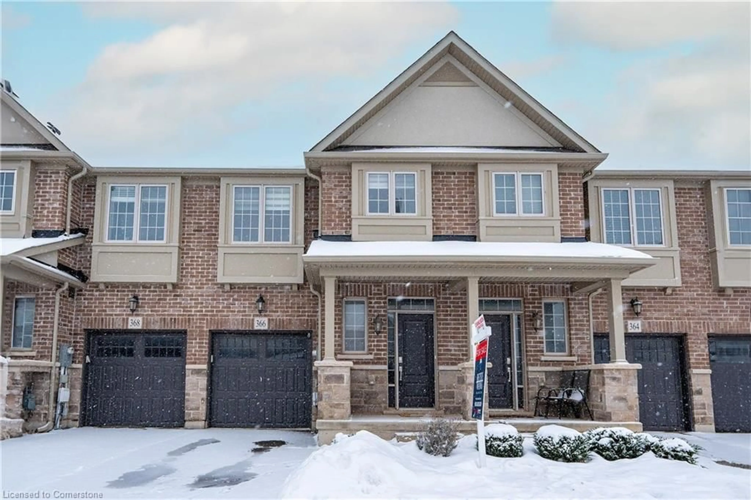11 Burnhamthorpe Rd, Oakville, Ontario L6H 3P9
Contact us about this property
Highlights
Estimated ValueThis is the price Wahi expects this property to sell for.
The calculation is powered by our Instant Home Value Estimate, which uses current market and property price trends to estimate your home’s value with a 90% accuracy rate.Not available
Price/Sqft-
Est. Mortgage$5,153/mo
Tax Amount (2024)$5,097/yr
Days On Market10 days
Description
Beautiful Home Approximately 2276 Sq Ft with 9 ft ceilings , Like New, Very Unique Property with Double Garage Attached the House at the Rear. Entrance from the front of the house and from rear with the courtyard, which is very rare find. The basement is ready to finish legally with all the drawings and city approve to finish it which it will have its own separate entrance from the front of the home on main level so you can live there and rent the basement if one wants. Entrance to the garage from the house as well. 10 ft ceilings in the basement , partial Basement was Built by the builder.
Property Details
Interior
Features
2nd Floor
Great Rm
6.60 x 3.66Hardwood Floor / Gas Fireplace / Open Concept
Kitchen
2.86 x 3.23Ceramic Floor / Quartz Counter / Open Concept
Breakfast
2.09 x 2.50Hardwood Floor / Quartz Counter
Living
6.80 x 3.66Hardwood Floor / Open Concept
Exterior
Features
Parking
Garage spaces 2
Garage type Attached
Other parking spaces 0
Total parking spaces 2
Property History
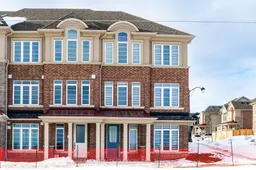 40
40Get up to 1% cashback when you buy your dream home with Wahi Cashback

A new way to buy a home that puts cash back in your pocket.
- Our in-house Realtors do more deals and bring that negotiating power into your corner
- We leverage technology to get you more insights, move faster and simplify the process
- Our digital business model means we pass the savings onto you, with up to 1% cashback on the purchase of your home
