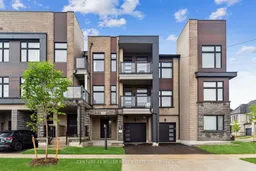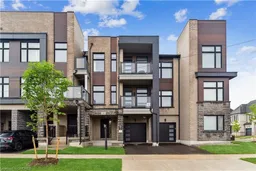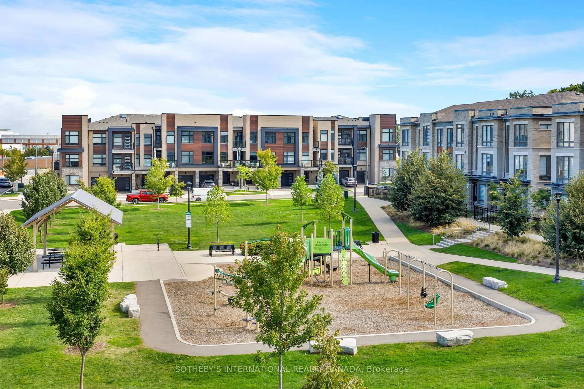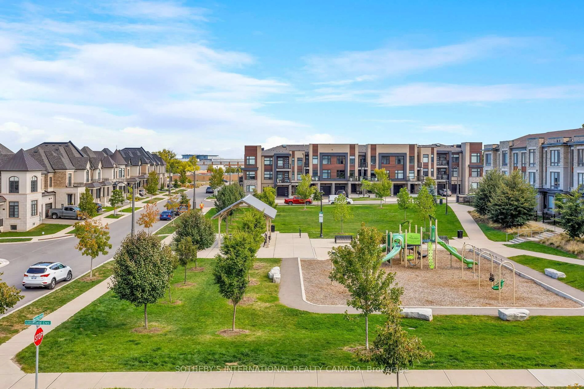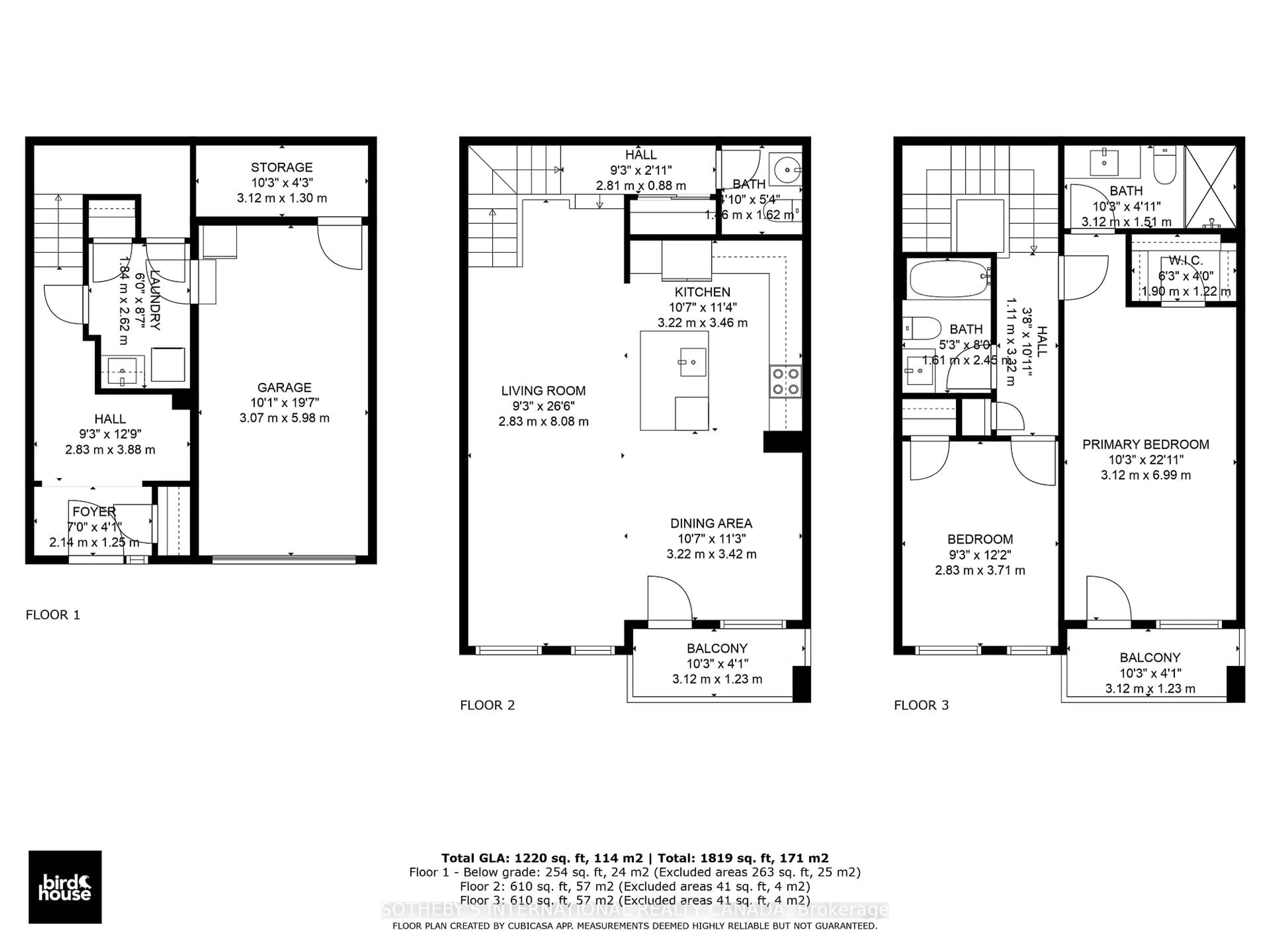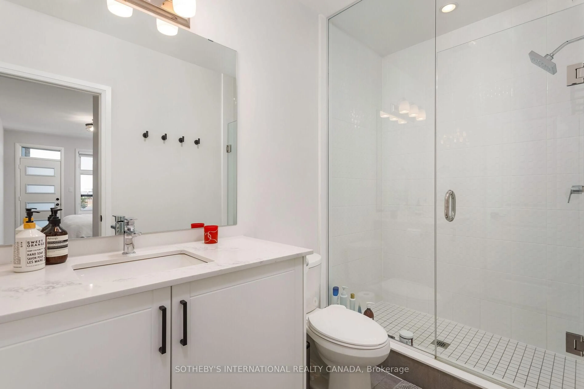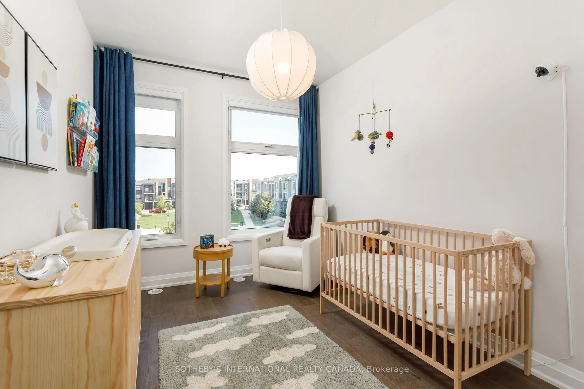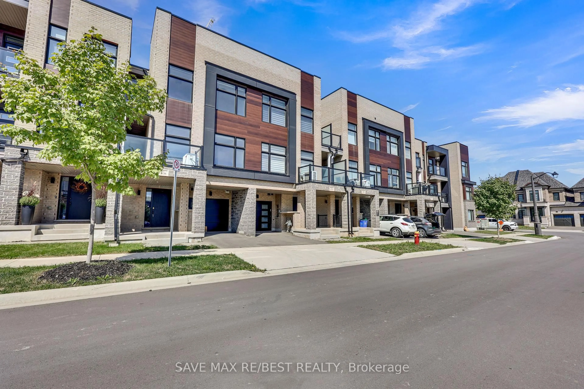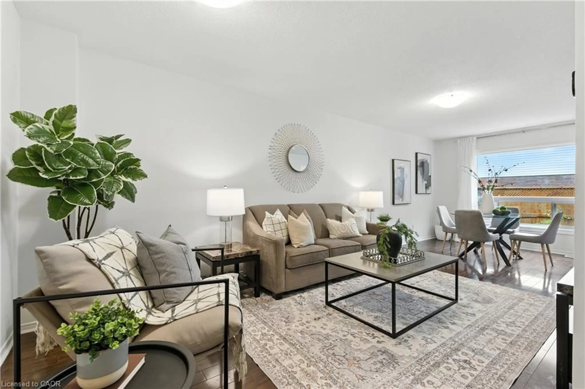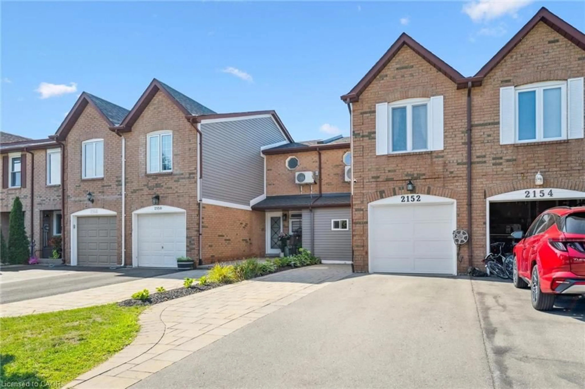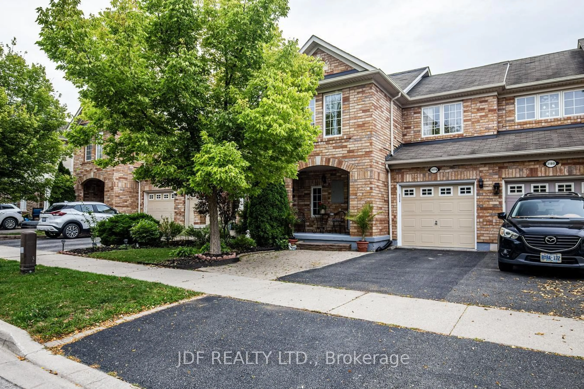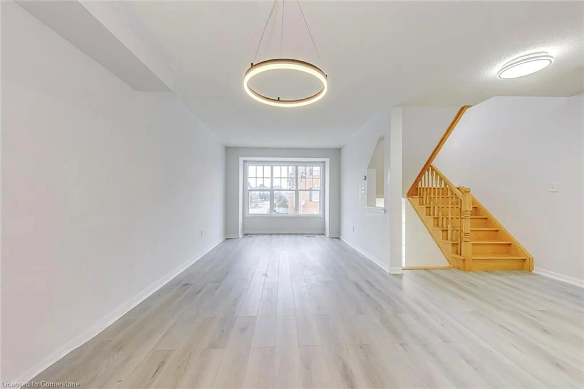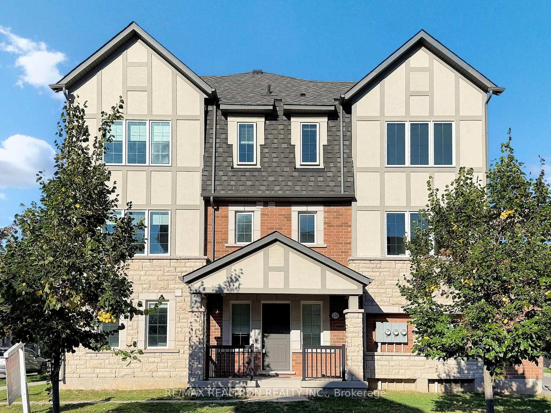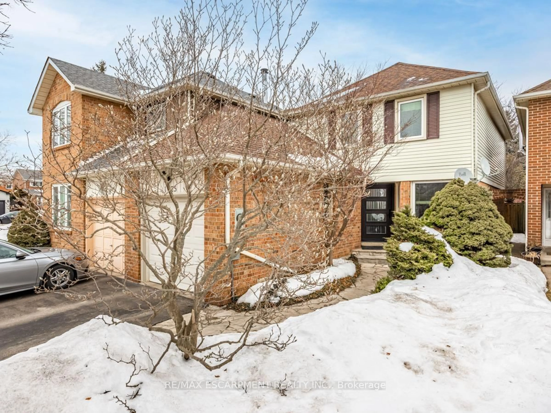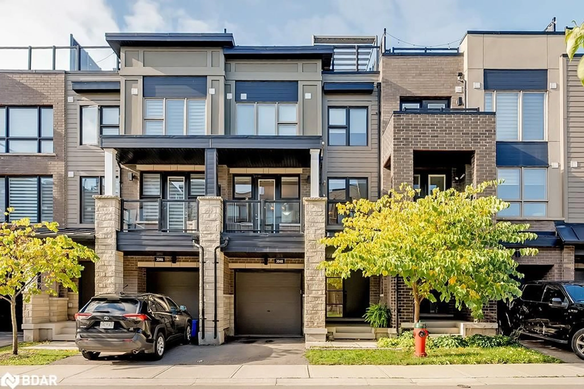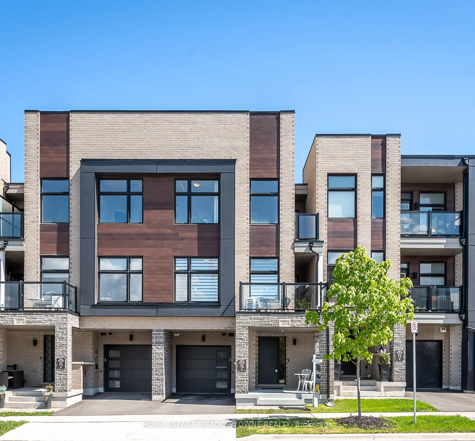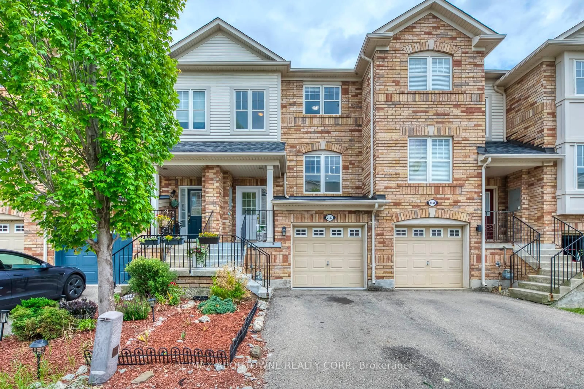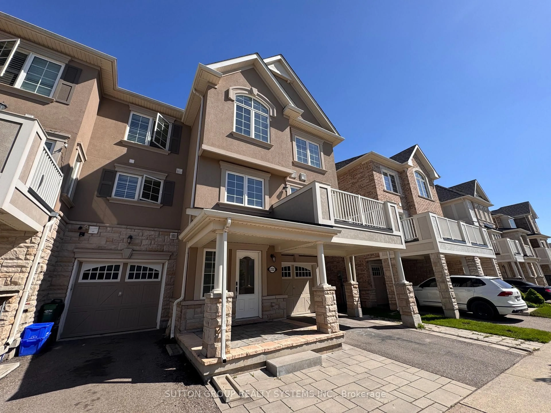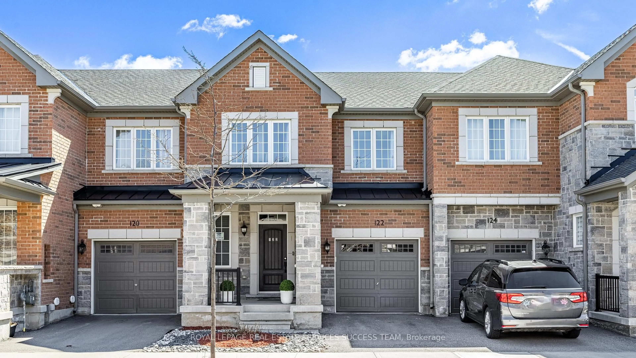2544 Littlefield Cres, Oakville, Ontario L6M 5L8
Contact us about this property
Highlights
Estimated valueThis is the price Wahi expects this property to sell for.
The calculation is powered by our Instant Home Value Estimate, which uses current market and property price trends to estimate your home’s value with a 90% accuracy rate.Not available
Price/Sqft$524/sqft
Monthly cost
Open Calculator

Curious about what homes are selling for in this area?
Get a report on comparable homes with helpful insights and trends.
+4
Properties sold*
$937K
Median sold price*
*Based on last 30 days
Description
Stunning freehold townhome in Oakvilles prestigious Glen Abbey community with desirable southexposure, ensuring an abundance of natural light throughout the day. Offering over $60,000 inupgrades, this home showcases 9 smooth ceilings and Mirage wide planked hardwood floors thatflow seamlessly across the main living areas. A bright and inviting living room connects to astylish Paris kitchen, designed with both modern finishes and everyday functionality in mind.Electric motorized window coverings provide effortless control over light and privacy, whileoak stairs with wrought iron spindles lead to the upper level. Here youll find two spaciousbedrooms, including a large primary suite with a walk-in closet, upgraded ensuite bath, andprivate walk-out balcony. The secondary bedroom is well sized and complemented by an upgraded4-piece main bath, offering comfort and flexibility for family or guests.The main floor is thoughtfully designed with an open layout, convenient powder room, and accessto a private balcony that has been upgraded with a gas line for a BBQ. The lower level addsfurther functionality with a custom-built laundry area and direct entry to the single-cargarage.Ideally located in one of Oakvilles most sought-after neighbourhoods, this home is close totop-rated schools, scenic parks, golf courses, playgrounds, shopping, restaurants, and majorhighways. Combining upgraded finishes, modern convenience, and a prime Glen Abbey location,this townhome offers the perfect balance of comfort and lifestyle.
Property Details
Interior
Features
3rd Floor
Primary
3.05 x 6.91W/O To Balcony / W/I Closet / 3 Pc Bath
2nd Br
2.84 x 3.76Exterior
Features
Parking
Garage spaces 1
Garage type Attached
Other parking spaces 1
Total parking spaces 2
Property History
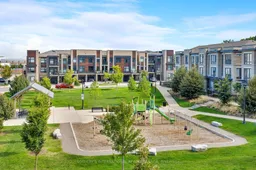 28
28