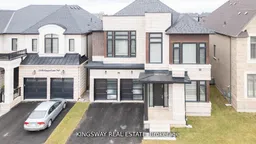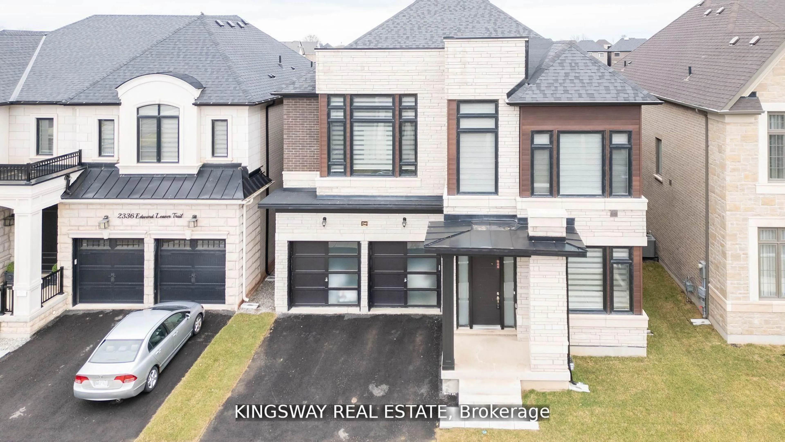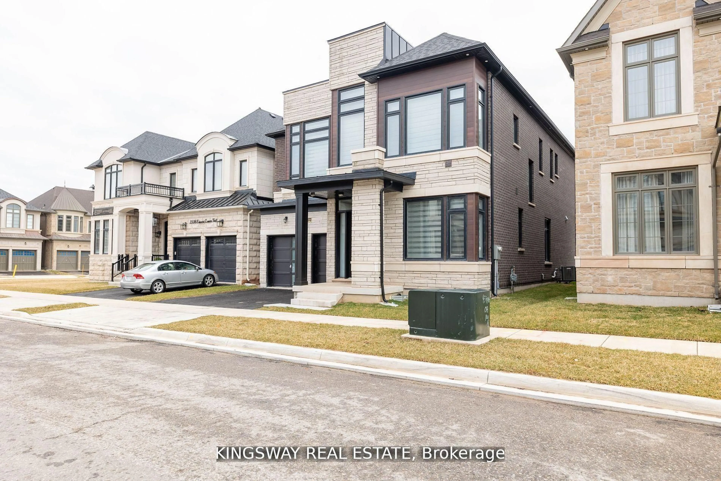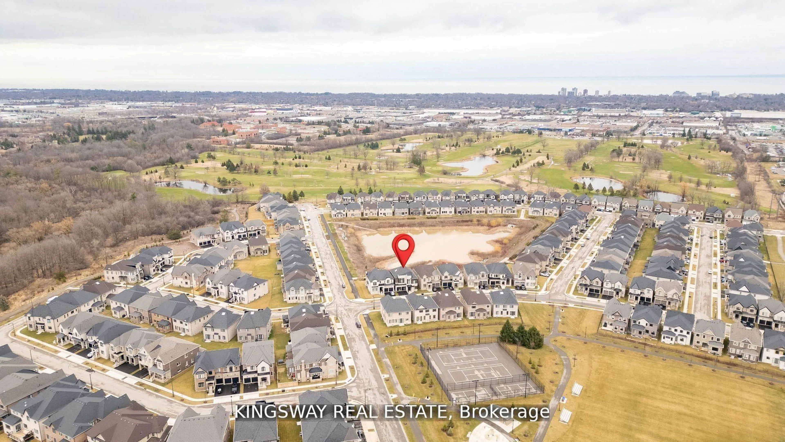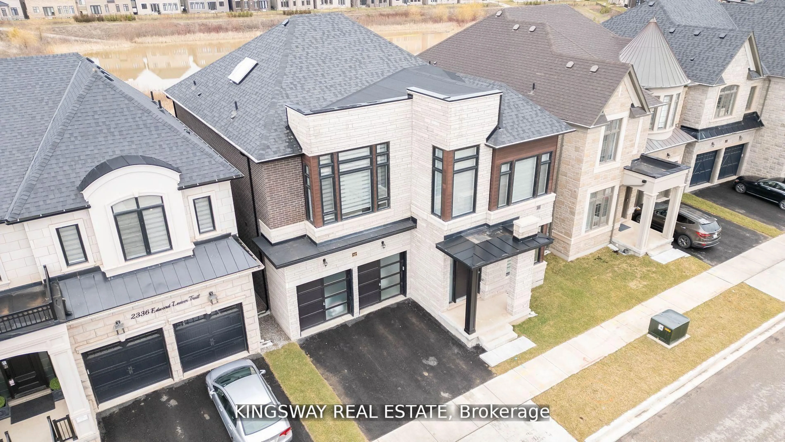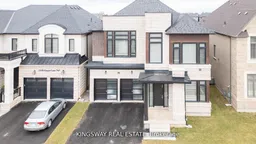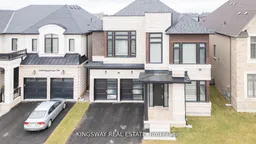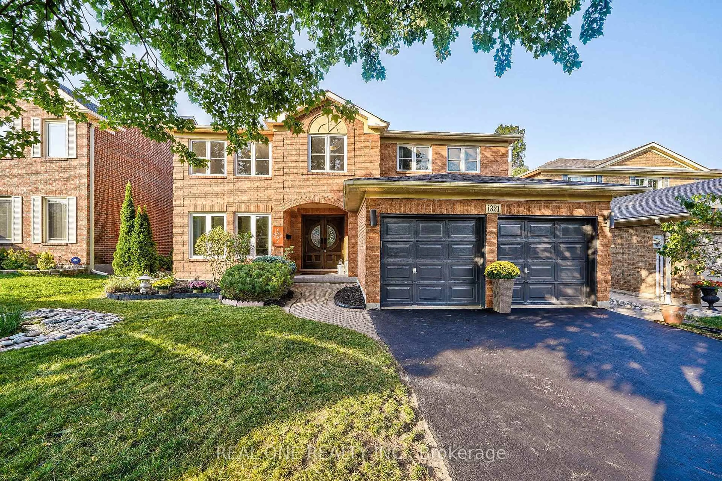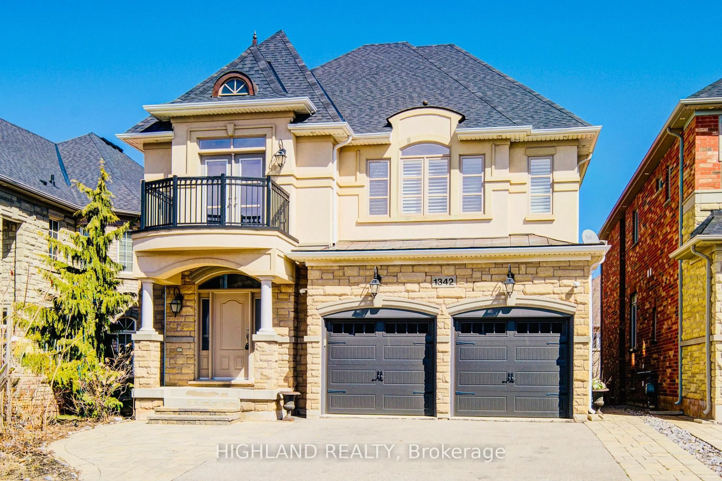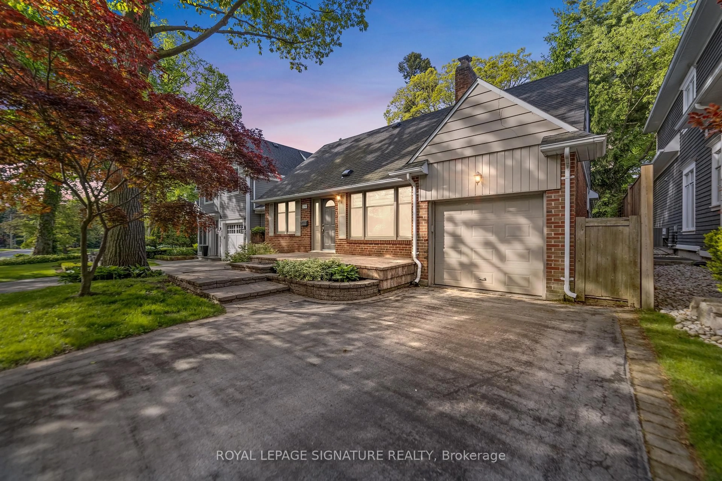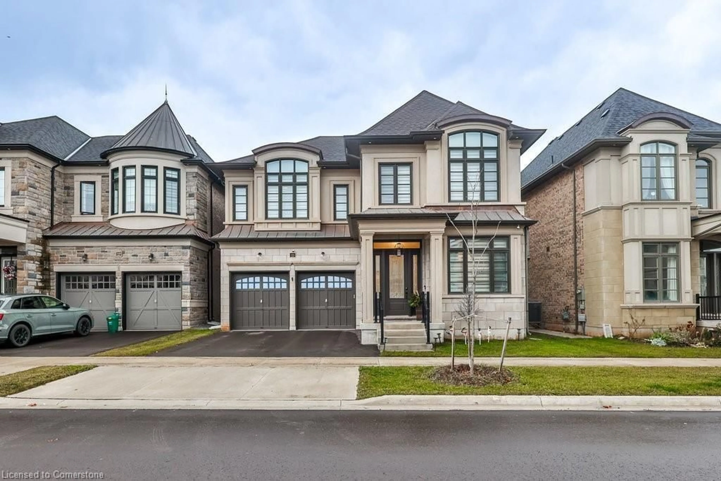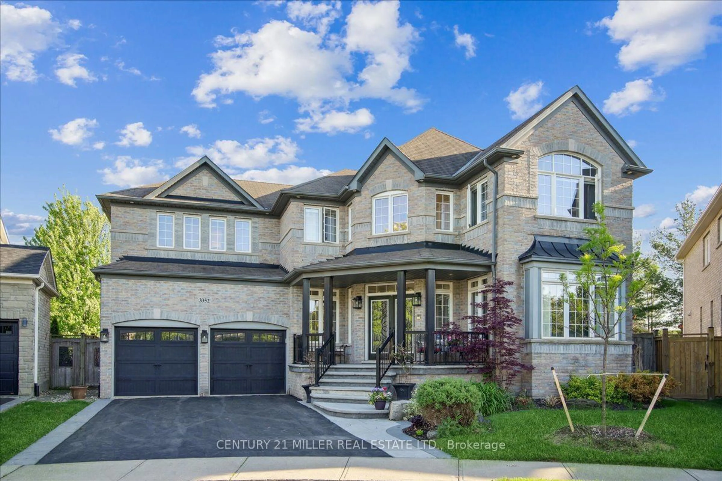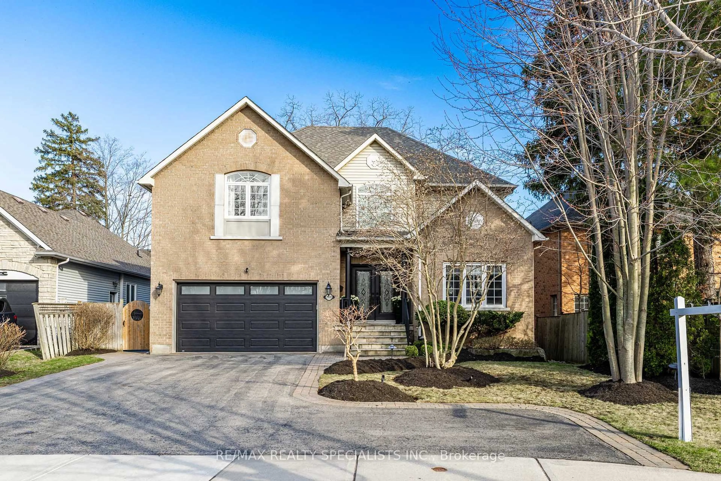2340 Edward Leaver Tr, Oakville, Ontario L6M 5M7
Contact us about this property
Highlights
Estimated valueThis is the price Wahi expects this property to sell for.
The calculation is powered by our Instant Home Value Estimate, which uses current market and property price trends to estimate your home’s value with a 90% accuracy rate.Not available
Price/Sqft$607/sqft
Monthly cost
Open Calculator

Curious about what homes are selling for in this area?
Get a report on comparable homes with helpful insights and trends.
+9
Properties sold*
$2M
Median sold price*
*Based on last 30 days
Description
Oakville's New Luxury 45' Oakridge model C (contemporary), Located, Glen Abbey Encore most desirable Community in Oakville. It offers over 3815 sq ft above grade, open concept, Large windows and Doors, Upgrade Washrooms With Tempered Glass, Glossy (2x2") Floor Tiles, 11' ceiling on main, 10' Ceiling on 2nd floor , open riser stair case, custom made kitchen with large cabinets, bulkheads, Herring bone back splash, matching hood with high efficiency exhausts system, huge island (23' x 12") Auto Dust Pan sweep system. Build in, walls central vacuum system, Build in walls Vacuum system in garage also. Smart tech upgrades wiring with high quality surrounding speakers system, WIFI extender for Easy Access to internet. Subzero Double door fridge with matching cabinet doors. Pot lights throughout main and 2nd flr, wolf stove & microwave, built-in dish washer, washer and steam dryer. 2nd flr laundry, Auto garage door opener with Security Camera & Much More Must See!
Property Details
Interior
Features
Main Floor
Living
2.8 x 3.54hardwood floor / Pot Lights / Large Window
Dining
3.66 x 5.24Tile Floor / Pot Lights / Vaulted Ceiling
Kitchen
2.93 x 5.55Custom Backsplash / Centre Island / Stainless Steel Appl
Breakfast
3.35 x 5.55Quartz Counter / Tile Floor / W/O To Yard
Exterior
Features
Parking
Garage spaces 2
Garage type Built-In
Other parking spaces 2
Total parking spaces 4
Property History
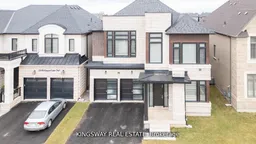 40
40