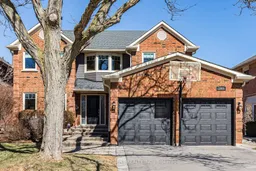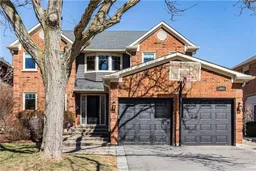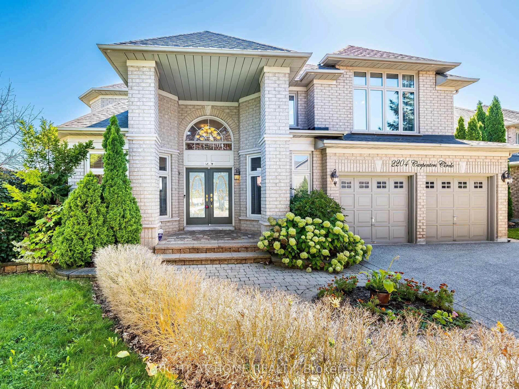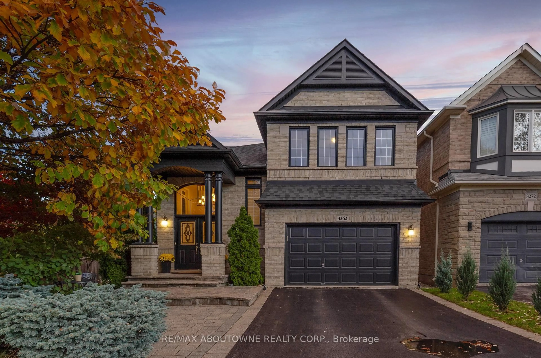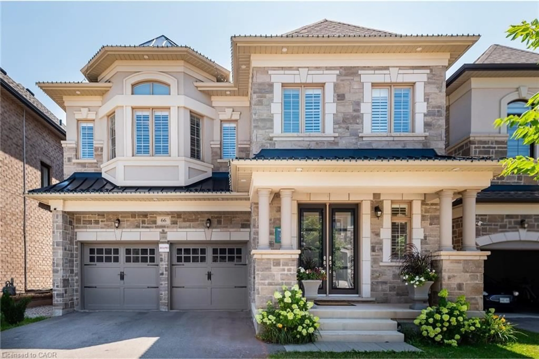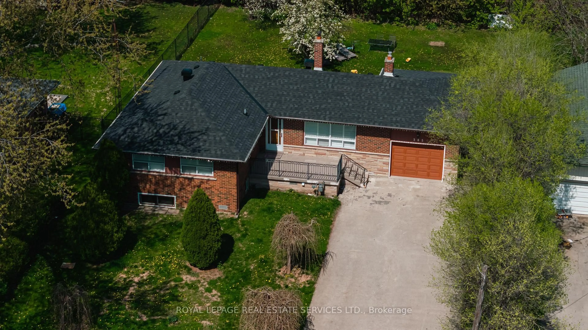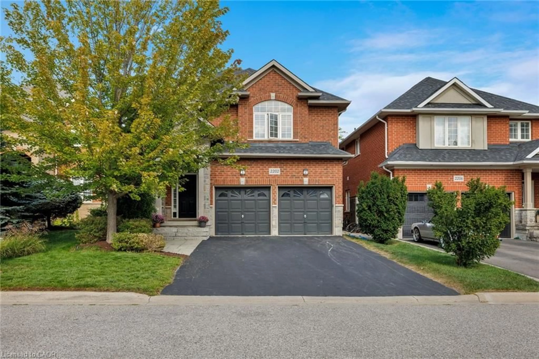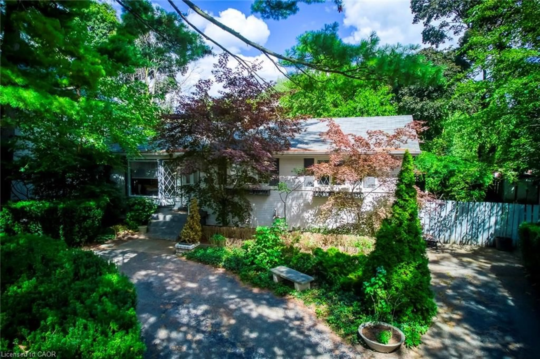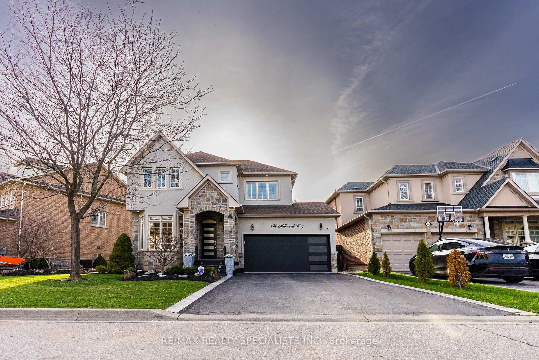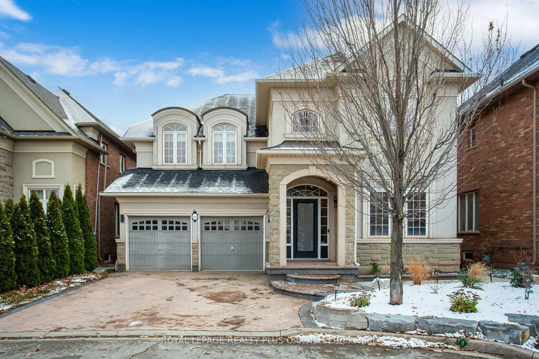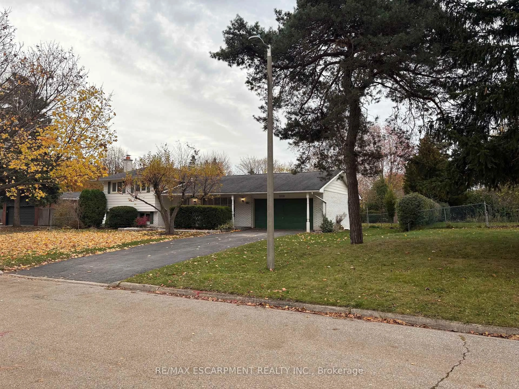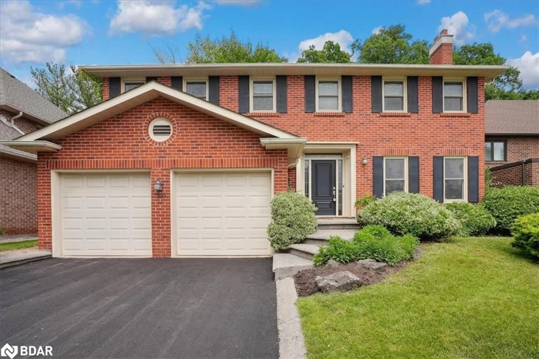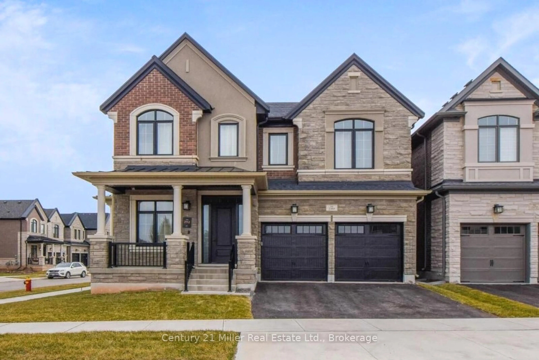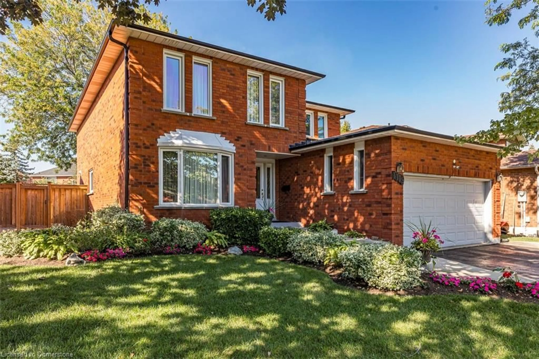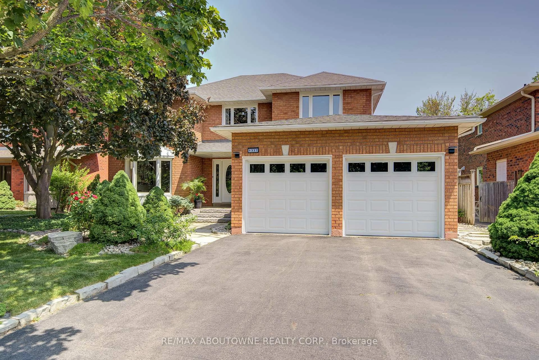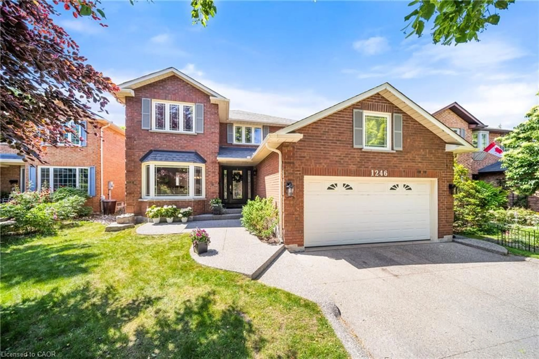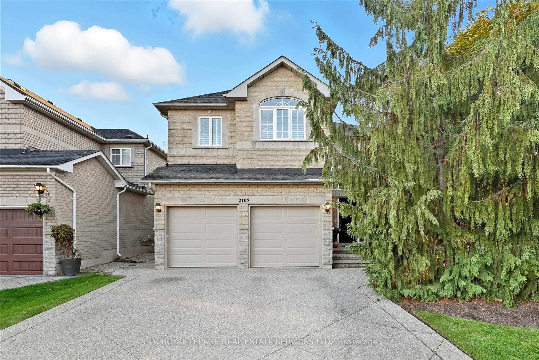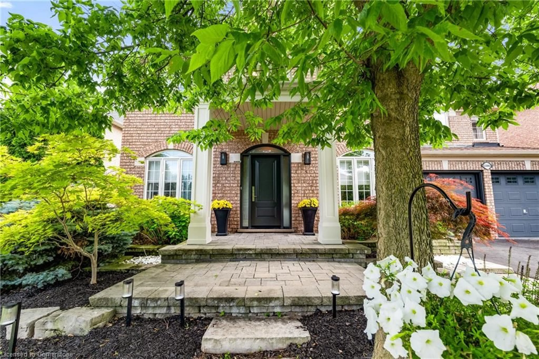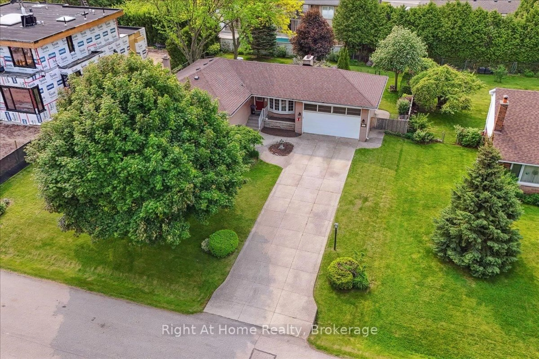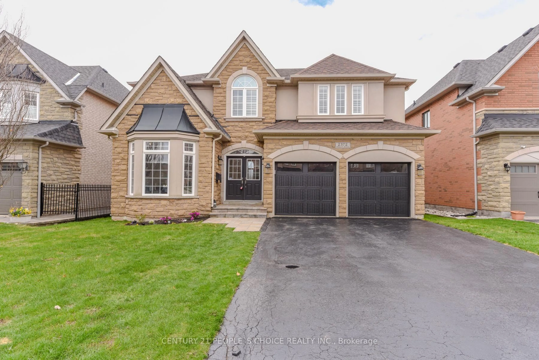Welcome to this stunning five bedroom, four bath home located in the heart of Oakvilles highly coveted Glen Abbey community. Set on a quiet, family friendly street, this fully finished home with over 4800 sq ft of finished living space offers spacious principal rooms perfect for both everyday living and entertaining. Main floor has high ceilings and lots of natural light, with a home office that could be converted to main floor bedroom. The upper level has four good size bedrooms, the primary ensuite is updated with separate shower and tub. The lower level is fully finished with an extra bedroom and ensuite bath perfect for the in-laws or teenage retreat. Step outside to your private backyard oasis, complete with an in-ground pool, ideal for summer gatherings. This exceptional property is situated in one of Oakvilles most desirable school districts, just minutes from top rated public and private schools, such as Abbey Park, Loyola, Rotherglen and Appleby College. Enjoy being walking distance to Glen Abbey Golf Course, scenic trails, and the popular Monastery Bakery, perfect for weekend treats. With numerous upgrades throughout, this home is move-in ready and ideal for families looking to enjoy everything Glen Abbey has to offer. Dont miss this rare opportunity to live in the beautiful neighborhood of Glen Abbey.
Inclusions: Fridge, built-in oven, stove top, washer & Dryer
