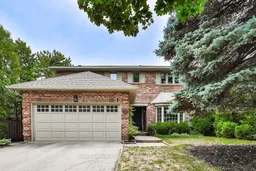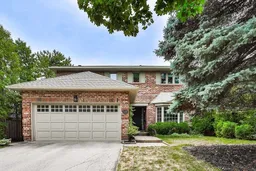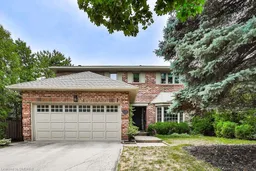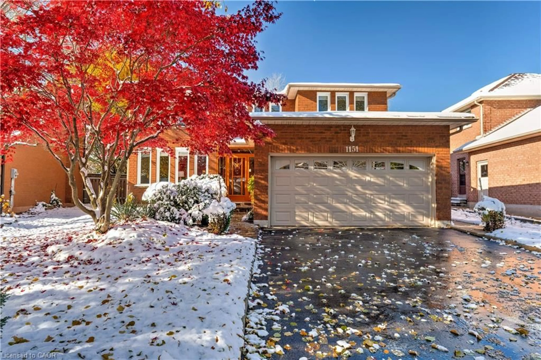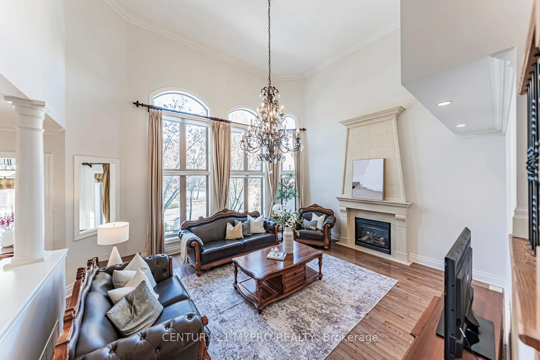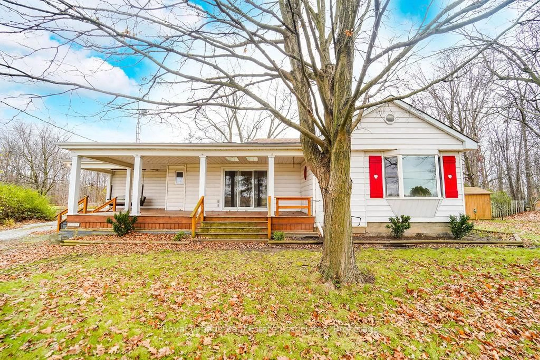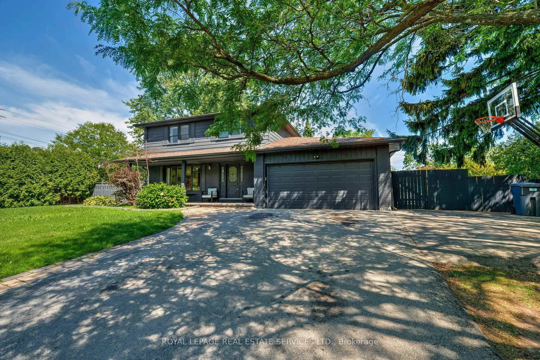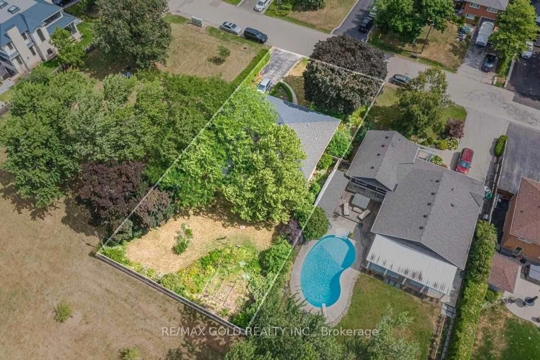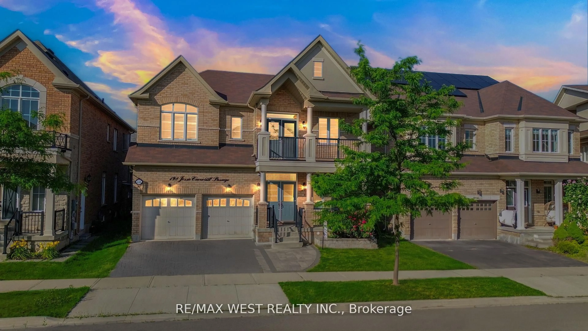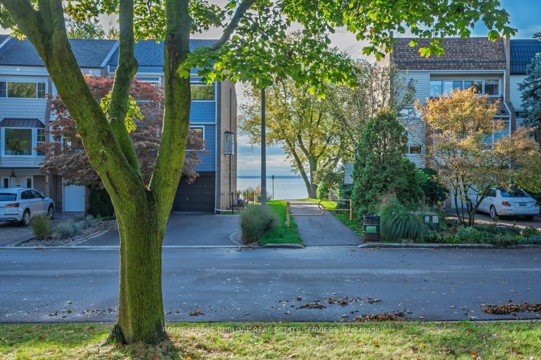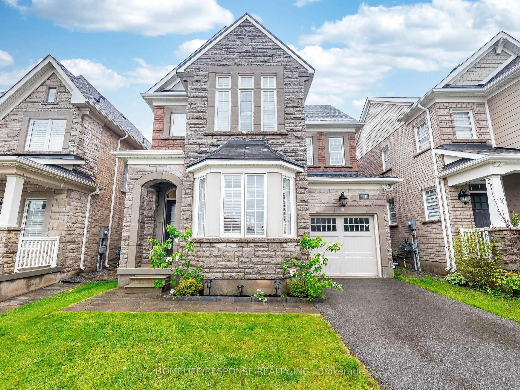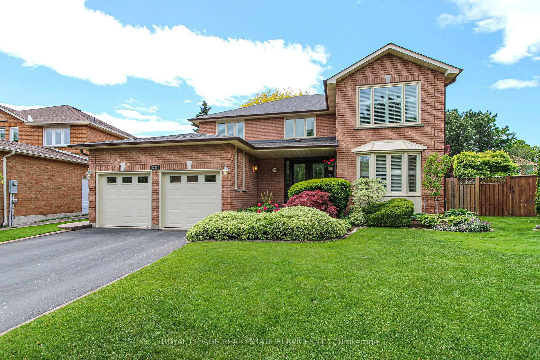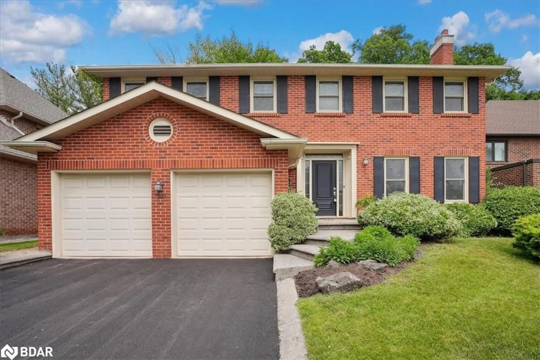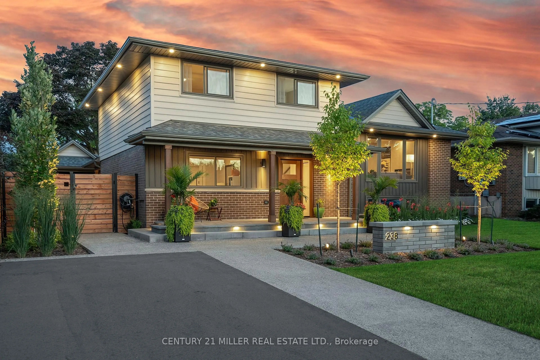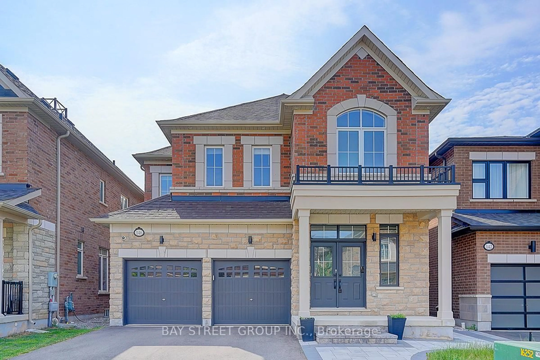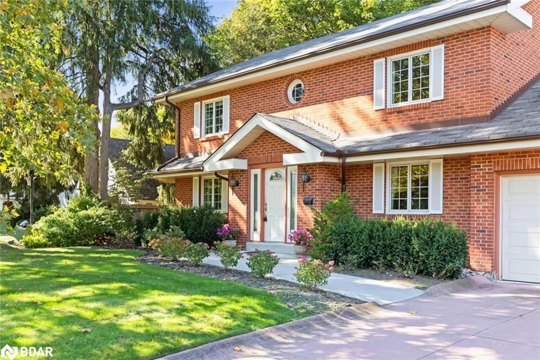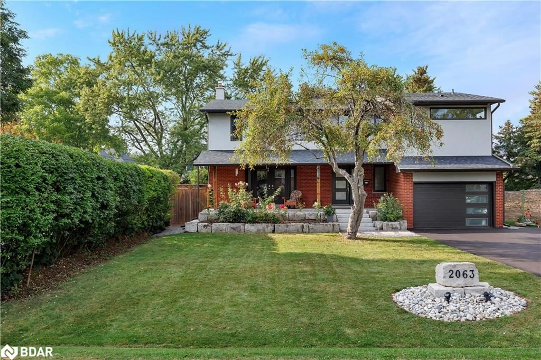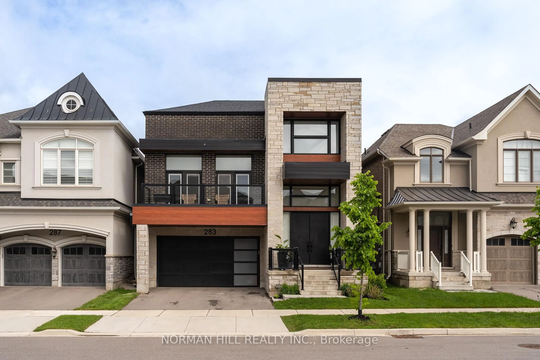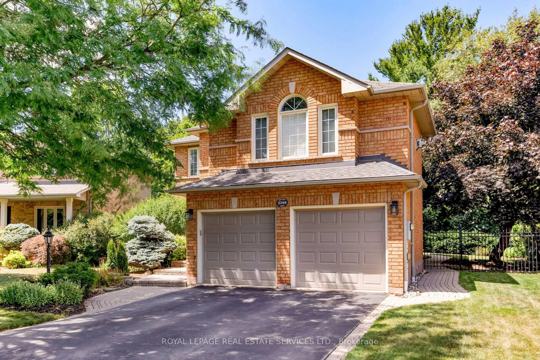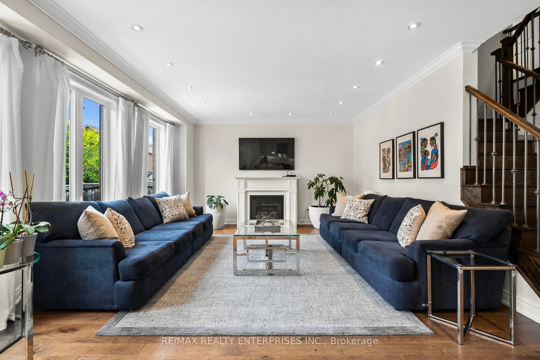Beautiful family home located on a quiet street in one of Glen Abbeys most sought after neighbourhoods. Situated on a private, mature premium lot (143' deep) with an inground pool, this home offers 2700 sq ft (3900 total living space) with 4 bedrooms, spacious bright kitchen with stainless steel appliances and walkout to new deck (2022), main floor family room with fireplace, beautiful gracious dining room, master retreat with walk-in closet and newly renovated ensuite (2022), main bathroom renovated (2022), main floor powder room (2022), smooth ceilings, fully finished basement with gym & games area and 5th bedroom/office, extensive hardwood flooring, roof (2017), new furnace & air conditioner (2024), new custom front door (2022), some new windows (2021), new hardware on doors, blackout blinds in all bedrooms, robotic pool cleaner (2024), pool heater (2022), new dryer (2024) and more. Act on it! Homes don't come for sale in this neighbourhood often!
Inclusions: Fridge, Stove, Built-in Microwave, Built-In Dishwasher, Washer, Dryer, Pool Equipment, Electric Light Fixtures.
