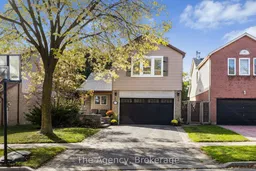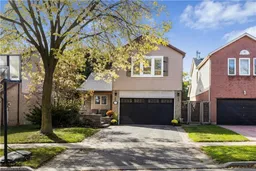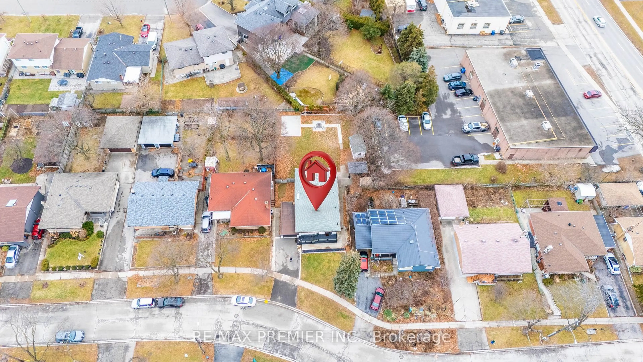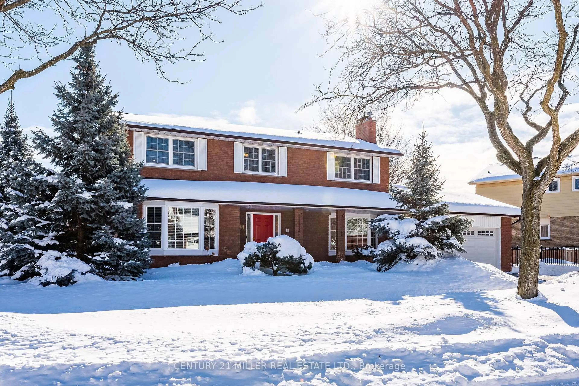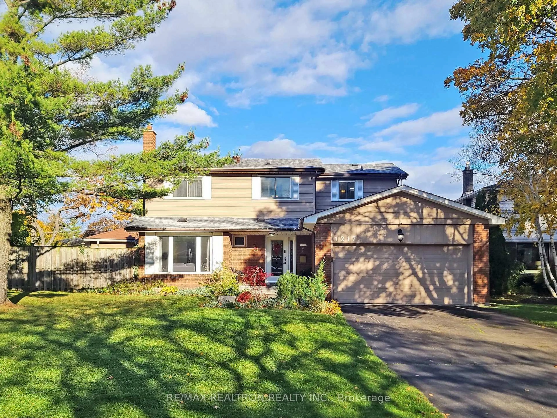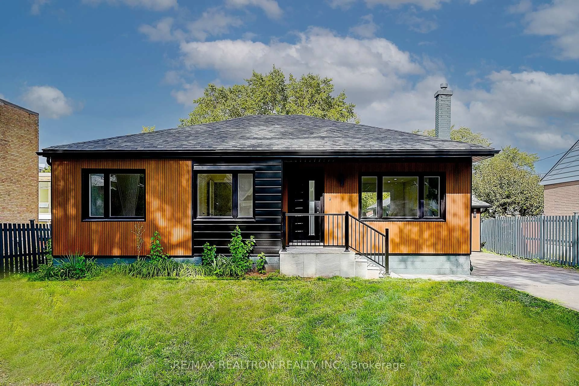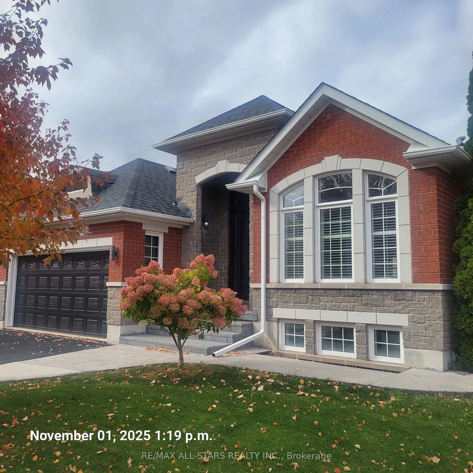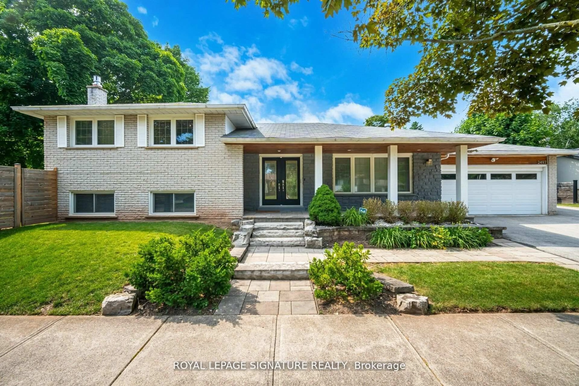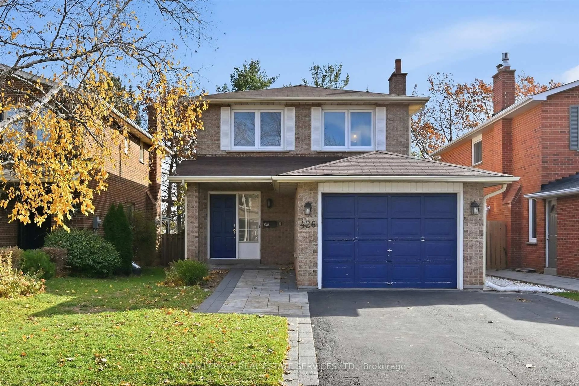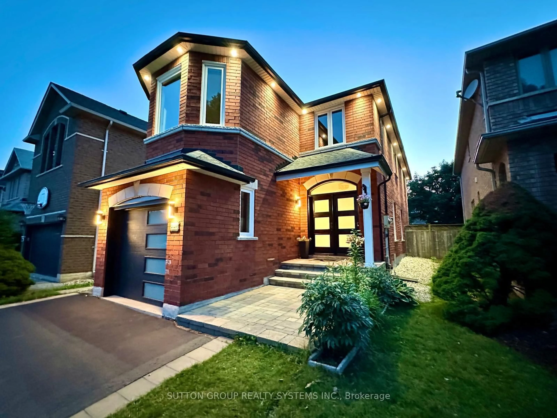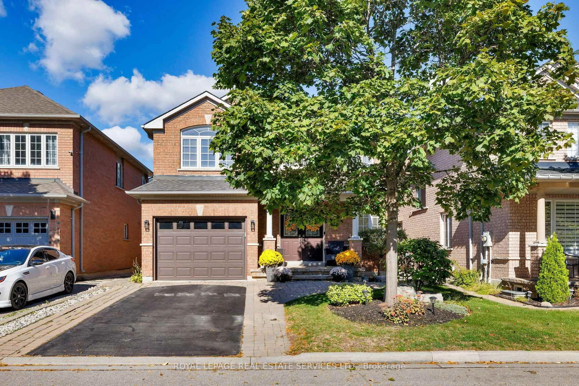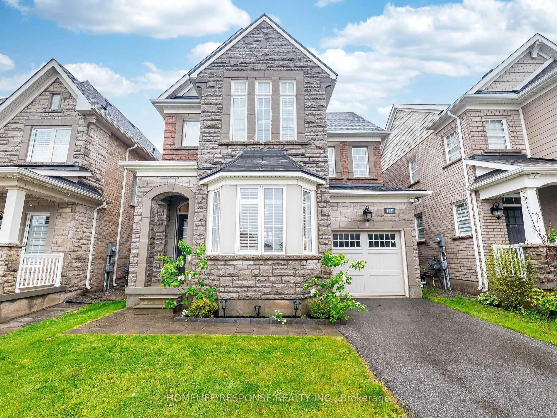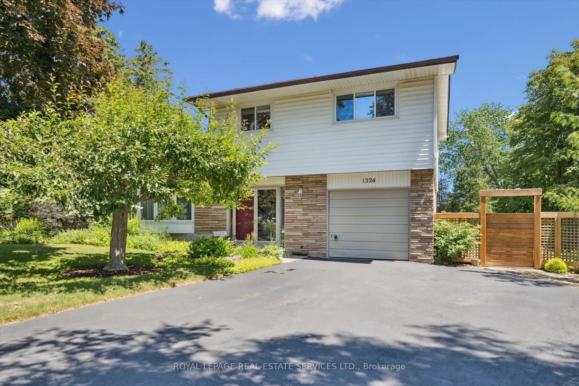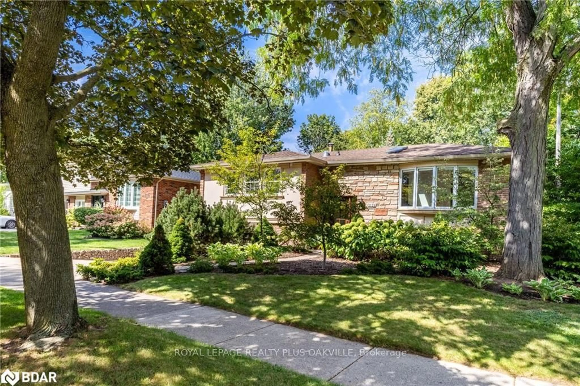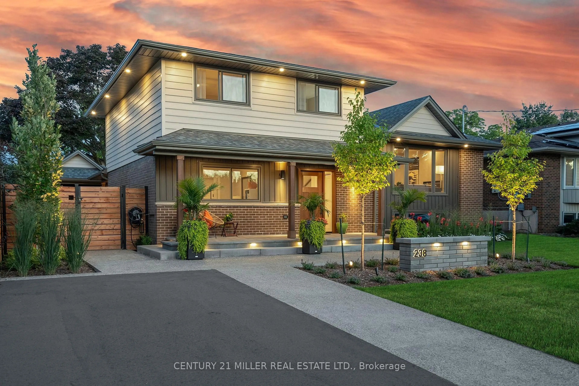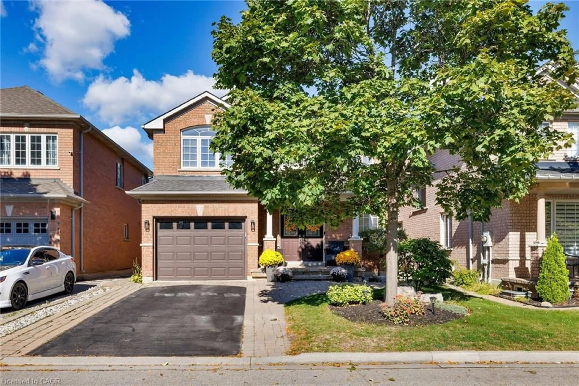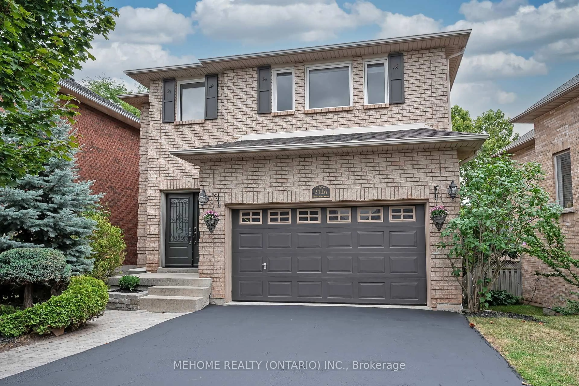Welcome To This Beautifully Appointed Home In Oakville's Prestigious Glen Abbey Community, Offering The Perfect Blend Of Sophistication, Comfort, And Modern Convenience. Thoughtfully Upgraded, This Residence Features A Chef-Inspired Kitchen With Large Island, Built-In Stainless-Steel Appliances Including A Gas Stove, Gas Range Hood, Fridge, And Microwave, Opening Seamlessly To A Warm Family Room Highlighted By A Cozy Gas Fireplace And In-Ceiling Speakers. Elegant Dining Area And Island Seating Provide The Perfect Backdrop For Entertaining, While The Finished Lower Level-With An Inviting Electric Fireplace And Built-Ins-Offers Additional Living Space For Relaxation Or Recreation. Step Outside To Your Private Backyard Oasis Complete With A Built-In Gas Grill And Gas Fire Table, Ideal For Year-Round Entertaining Amid Beautifully Landscaped And Hardscaped Grounds Enhanced By An Irrigation System (2015). Major Updates Include Kitchen Renovation (2017), Primary Bathroom With Heated Floors (2019), Newer Roof (2017), Owned Hot Water Tank (2025), Owned Air Conditioner (2025), And Owned Furnace (2011), Providing Comfort And Peace Of Mind For Years To Come. Nestled Within Walking Distance To Top-Ranked Schools, Parks, Trails, And Near Renowned Glen Abbey Golf Club, And Local Favourites Like Monastery Bakery, This Exceptional Home Captures The Best Of Oakville Living-Luxury, Lifestyle, And Location All In One.
Inclusions: Stainless steel gas stove, Stainless steel gas range hood, Built-in stainless steel fridge, Built-in microwave, All Light Fixtures, Clothes Washer + Dryer, Outdoor Gas Fire Table, Outdoor Built, In Grill- Gas Fireplace in Family Room, Electric Fireplace in Basement, In-ceiling speakers, Outdoor Irrigation System
