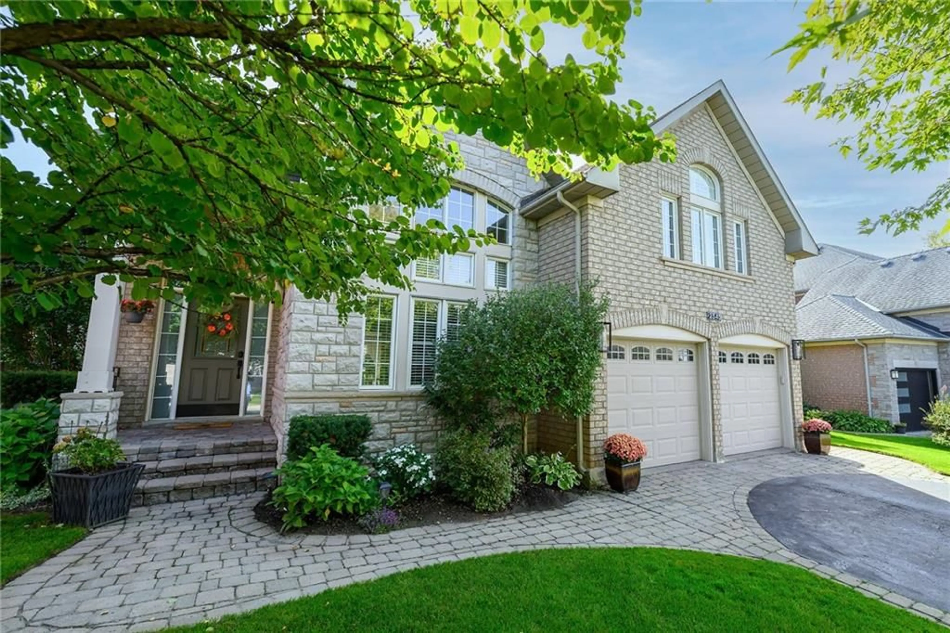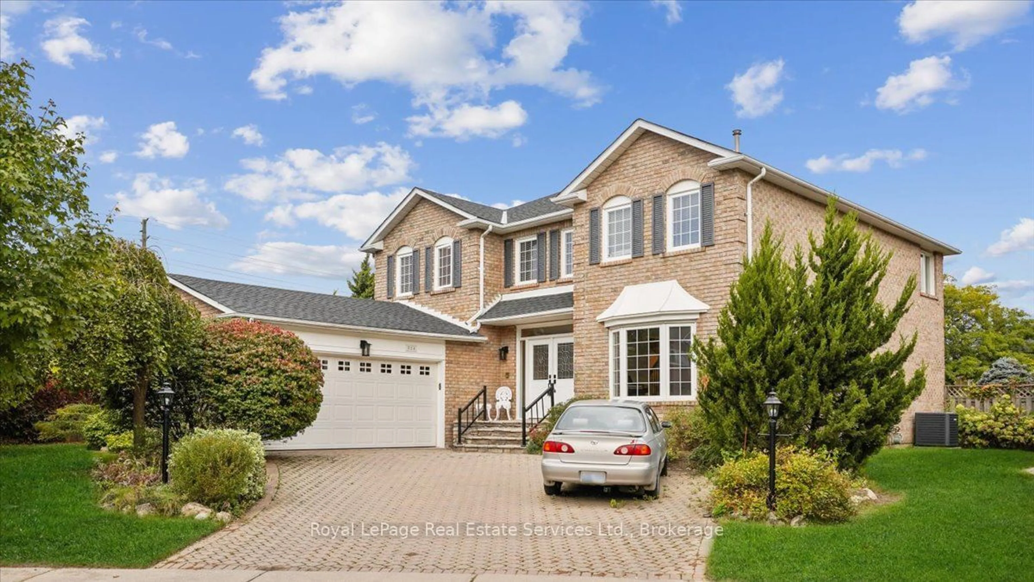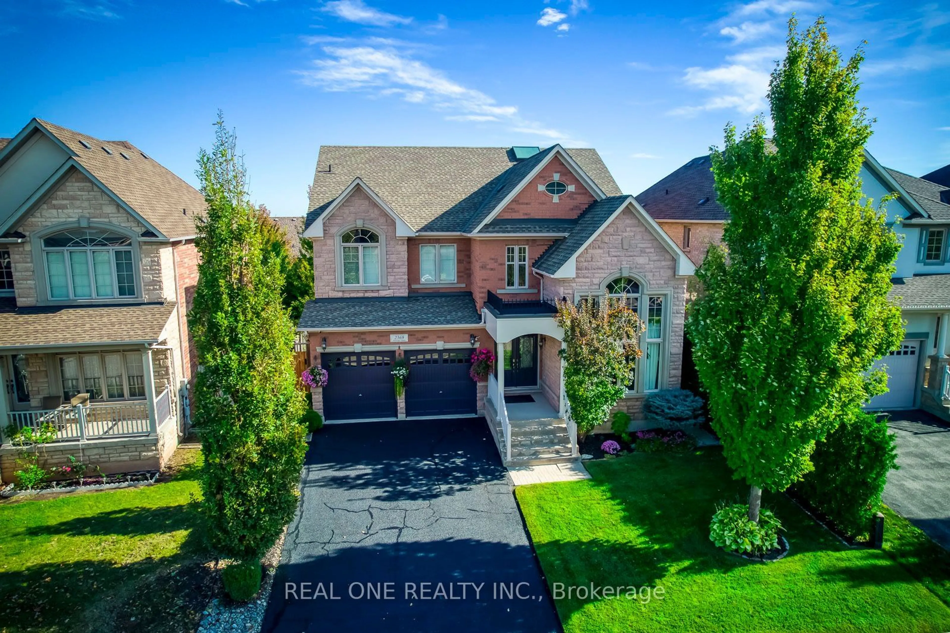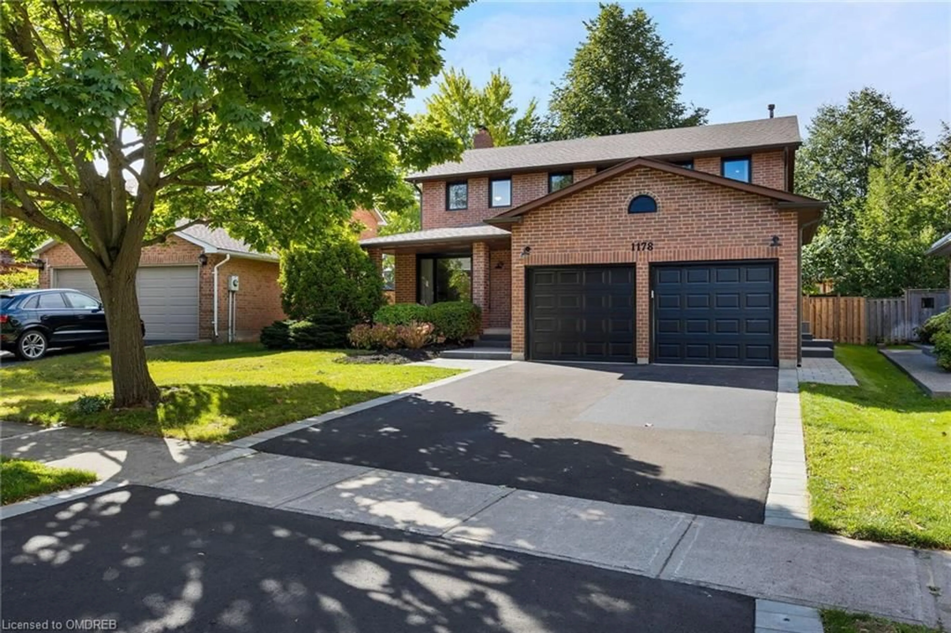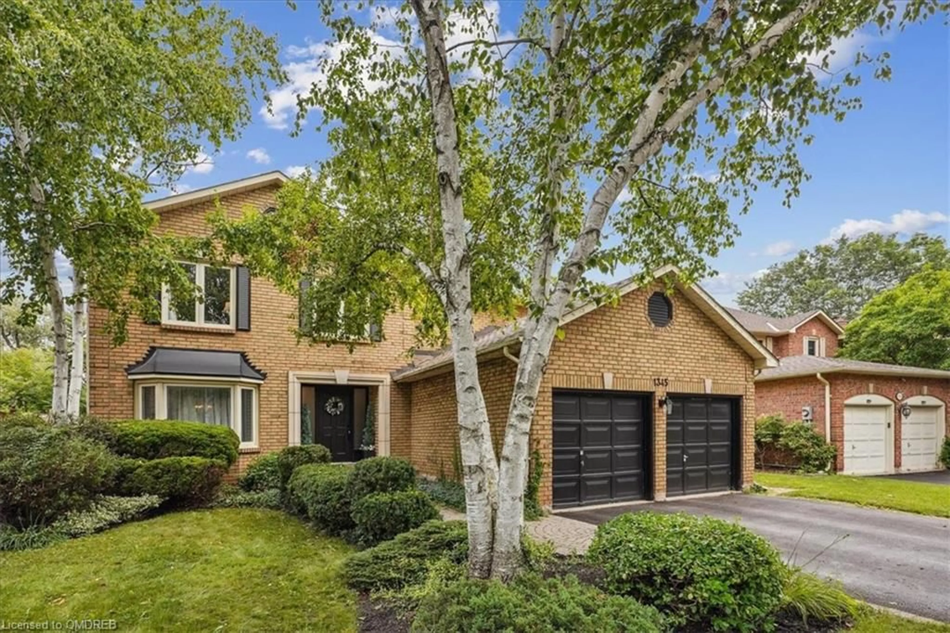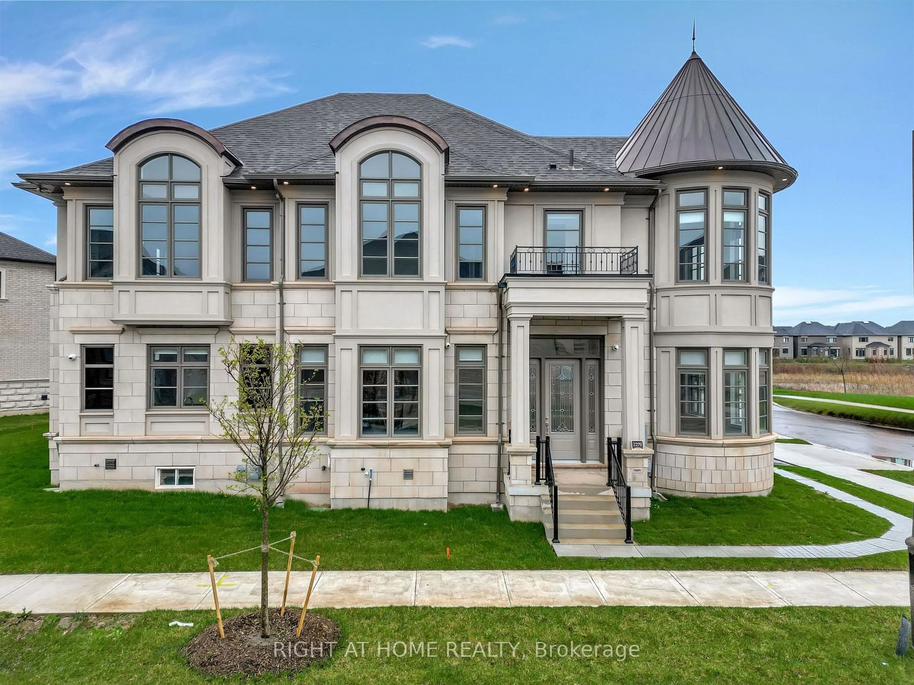Fairway Hills Executive home with 3469 sq ft. 4 bdrms, 6 bathrms & finished basement. Nestled in the exclusive enclave in ‘gated style’ community in prestigious Glen abbey. Private Backyard oasis with award winning SOLDA saltwater pool & cabana! Traditional layout boast grand entryway, spiral staircase,crown moulding & wainscotting, vaulted ceilings on main floor family room.
Inviting corner property with covered porch welcomes you home!Impressive foyer with walk-in front closet. Sunny separate Formal Living rm with glass doors,hardwood flooring, crown moulding & wood burning fireplace. Formal separate Dining rm with backyard views & swing door to kitchen.
Spacious eat-in kitchen w/ oak cabinets, pots & pan drawers, Sub-zero integrated fridge, Black cooktop & Dacor wall oven, micro & D/W finished with granite countertops. Watch them splash around in the pool from eat-in area! Family rm boasts vaulted ceilings, pot lights, gas fireplace, wainscotting & sliding doors to backyard. Main floor laundry makes this chore a breeze. Spacious main floor office. 2 powder rooms on main level.Access upstairs via wood staircase. Skylight is sure to impress. Expansive Primary bedroom retreat, double door entry,walk in closet, 6 pc spa ensuite including jacuzzi tub, double sinks, bidet & separate shower. 2 additional well sized bedrooms share 4pc main bathroom. 4th bedrm with private 4pc ensuite. Finished basement w/ pot lights, laminate flooring. Large recreation room is ready for wet bar. Separate media room with gas fireplace & Three-piece bathroom.
MECHANICALS: Lennox furnace & A/C (2019).Original Owner
Outdoor oasis w/ mature landscaping & irrigation system. Supremely private yard. Heated salt water pool, cabana, patterned concrete area. Maintenance free backyard. Community privileges incl. the use & enjoyment of 8 acres of private, pro manicured grounds, excl community events incl golf tournie, Christmas eve sing-a-long & charity drive. One-of-a-kind community!
Inclusions: Other,All Elf's,Window Covers, Subzero Fridge, Wall Oven, Micro, Cooktop, D/W, W/D, (Appliances As-Is),Security Sys, Coldrm Shelving,Water Softener.Pool Equip.Tv & Stand. Grandfather Clock(As Is).Cvac+att,Irrig Sys.Gdo & Rem
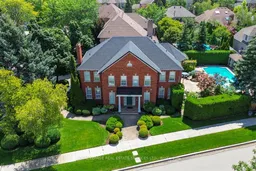
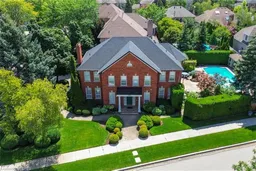 50
50

