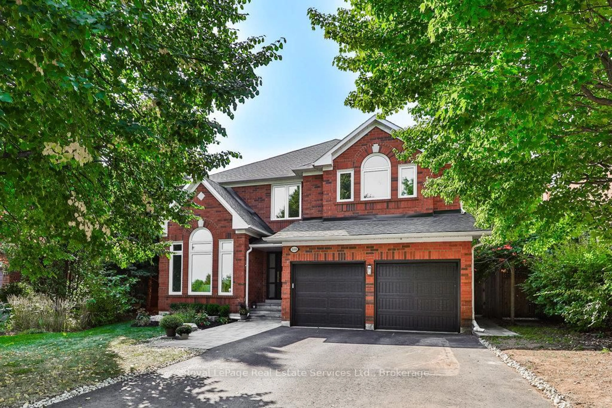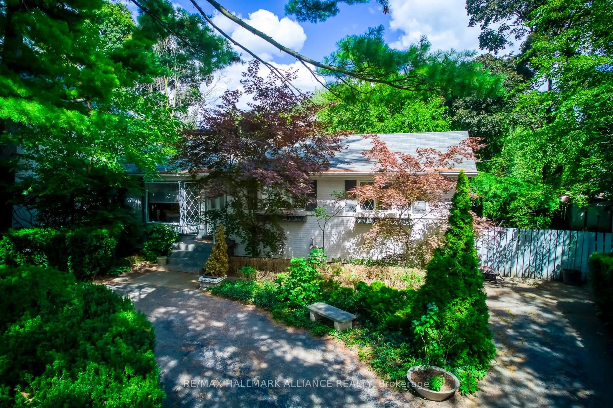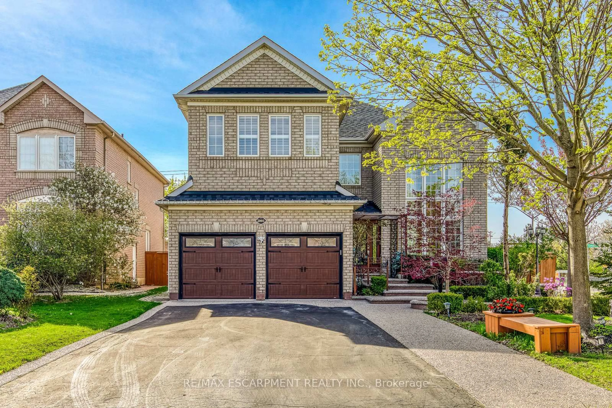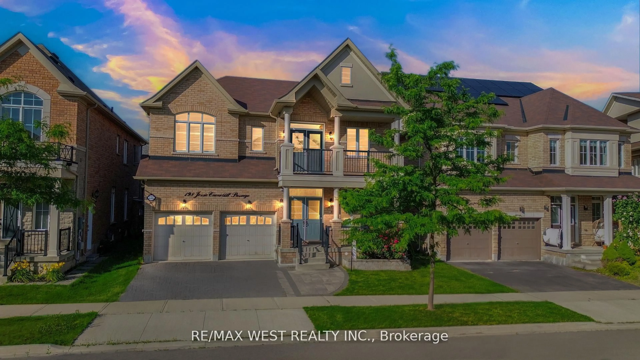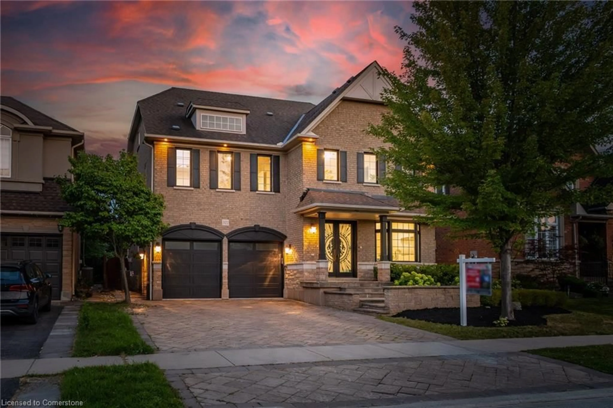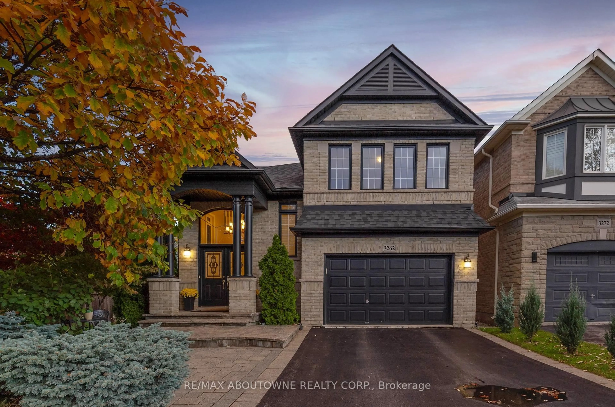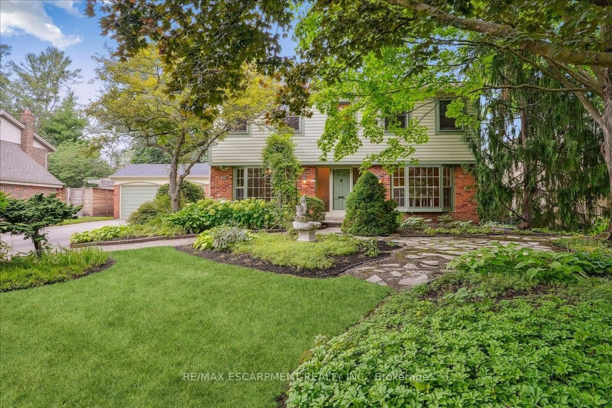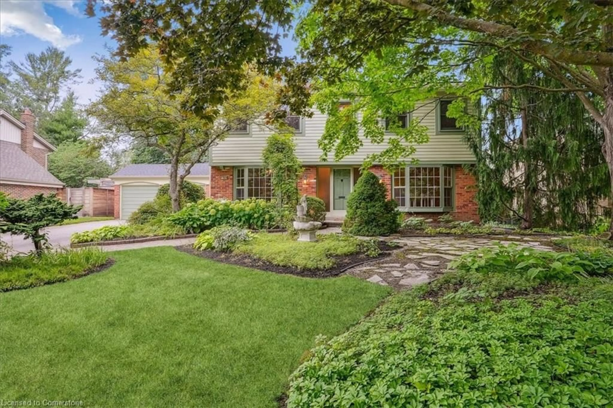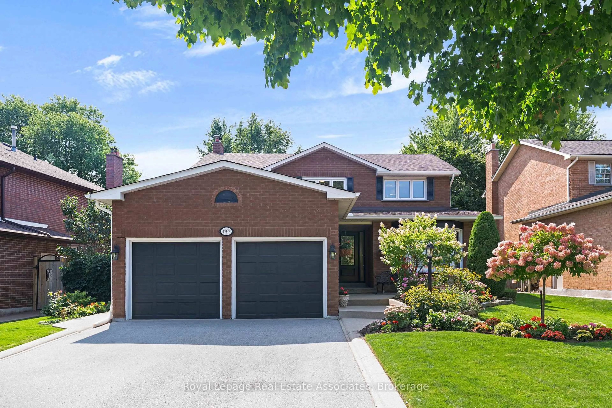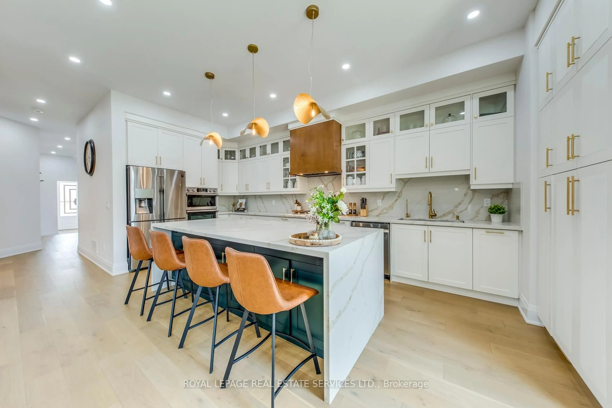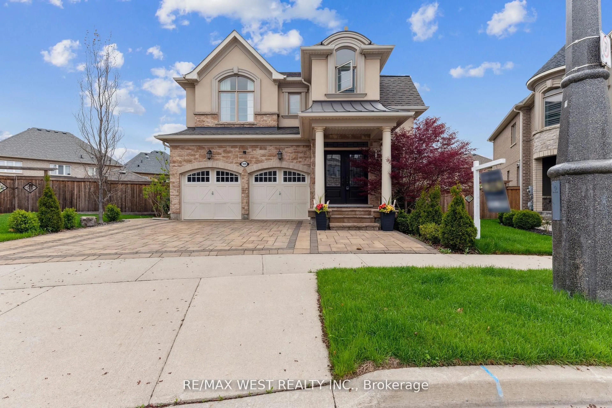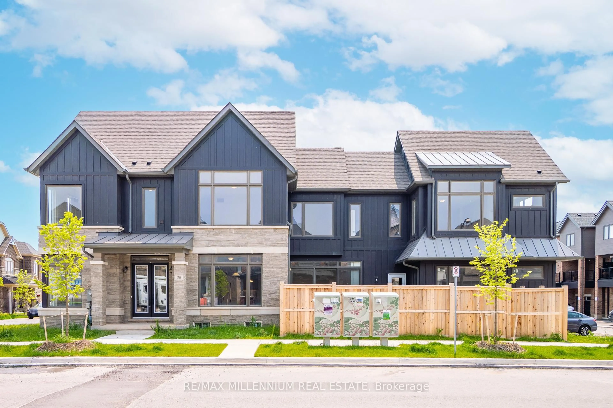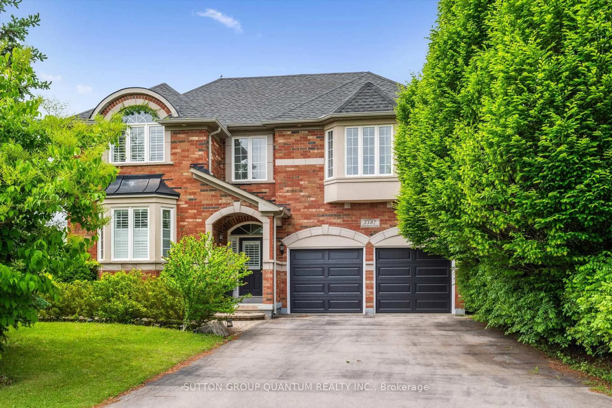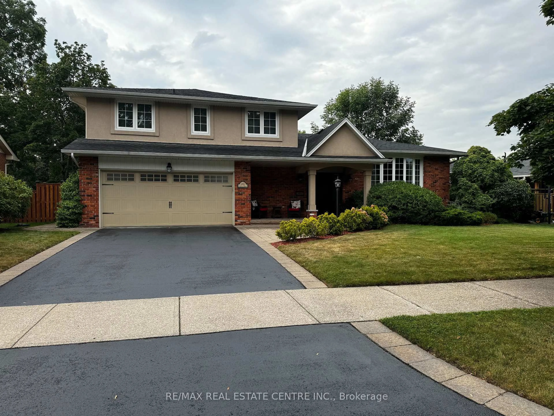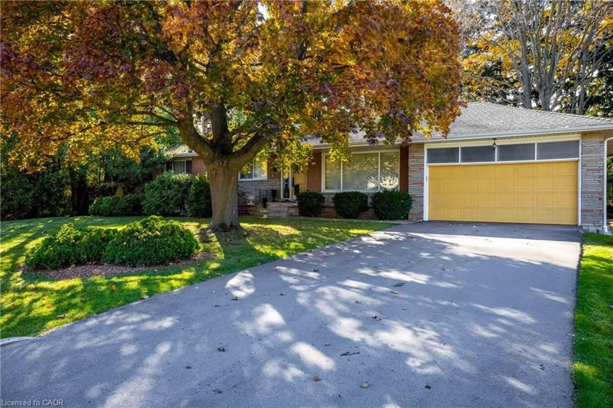Welcome to 478 Maple Grove Drive, an exceptional opportunity to own a piece of Oakville's history. Built in 1915, this original farmhouse is not on the Heritage Register, offering freedom to customize while preserving its timeless charm. With over 3,800 sq. ft. of finished living space, this home is set on a beautifully landscaped lot with lush gardens, gorgeous curb appeal, a classic front porch, and parking for up to 10 cars. Inside, the home radiates character with wainscoting, a wood-burning fireplace, and sun-drenched living areas. The main floor features a large, bright kitchen, a sunroom overlooking the private gardens, a formal dining area, an additional sitting room, and a versatile office or bedroom alongside a full 4-piece bathroom. The second level offers four spacious bedrooms, all with generous closets. One of the bedrooms includes a kitchenette, ideal for guests, a nanny suite, or multi-generational living. The third floor surprises with a large open-concept loft, a second kitchenette, an additional 4-piece bath, and another sleeping/living area perfect as a teen retreat or in-law suite. The finished lower level boasts a second wood-burning fireplace, a cozy recreation room with a bar, laundry, ample storage, and a cold cellar tucked beneath the front porch perfect for wine or pantry storage. Completing the property is an oversized detached garage with plenty of additional storage and workspace - a rare find in this coveted neighborhood. Recent updates include furnace and A/C, adding to the homes overall comfort and efficiency. Whether you're drawn to its architectural charm or envision transforming it into the modern farmhouse of your dreams, this is a rare and flexible opportunity in one of Oakville's most prestigious areas, close to top-rated schools, the lake, and a short stroll to local amenities.
Inclusions: Fridge, Stove, built in overhead microwave, dishwasher, washer, dryer, existing light fixtures, existing window blinds.
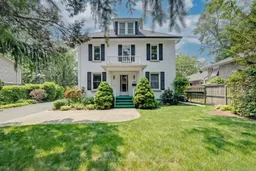 38
38

