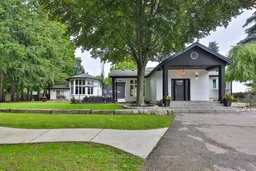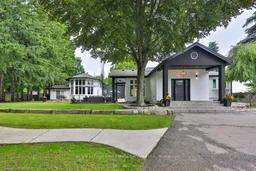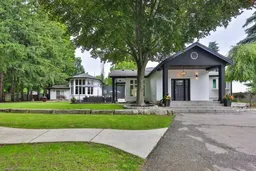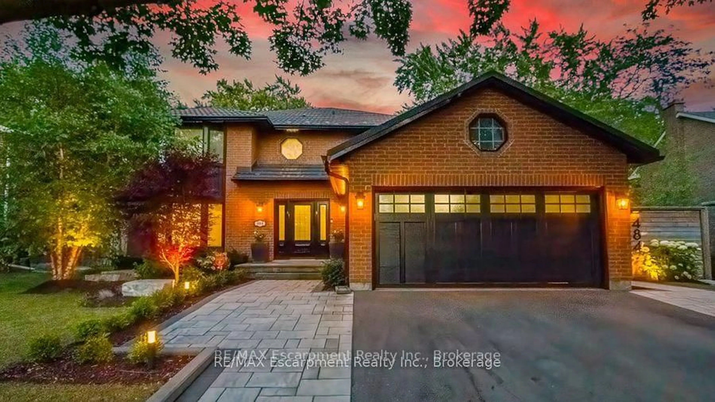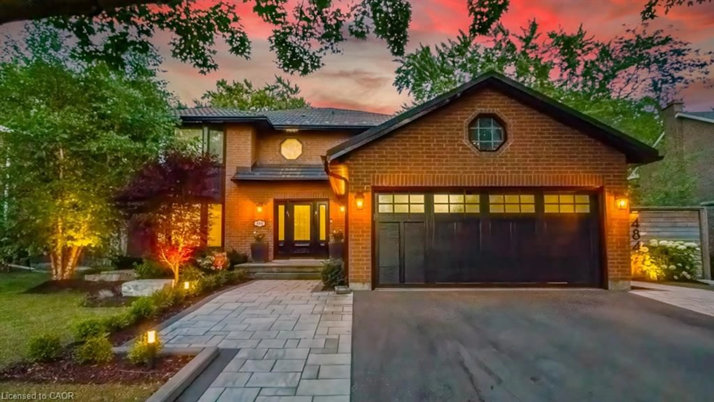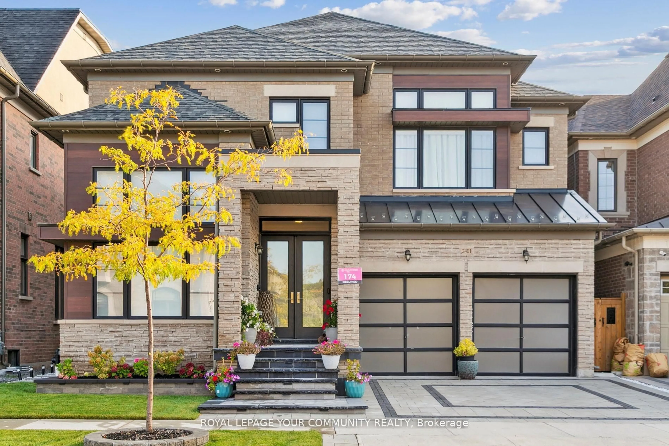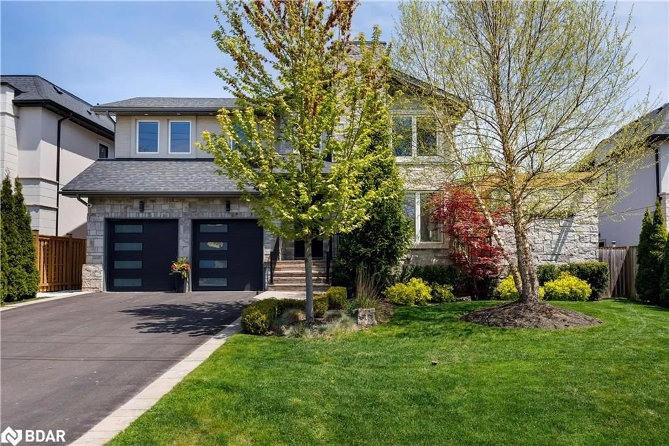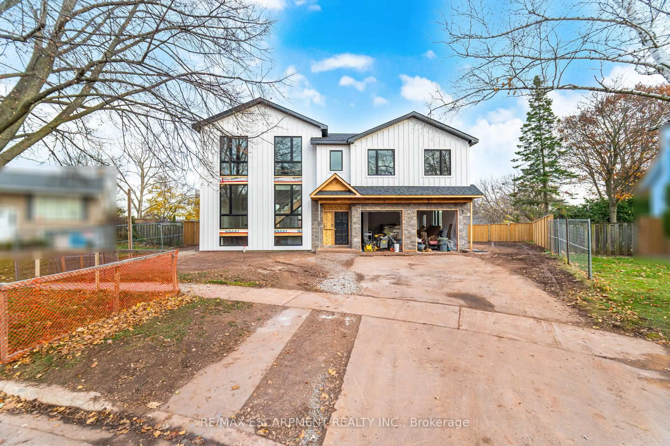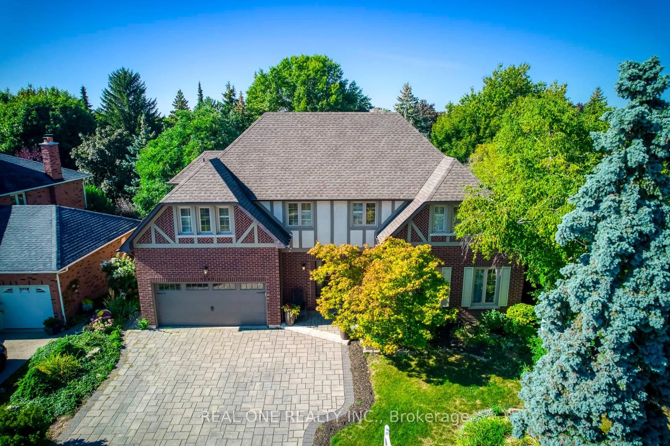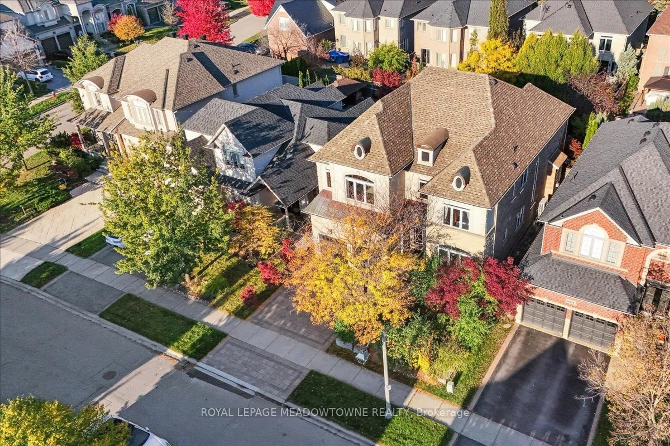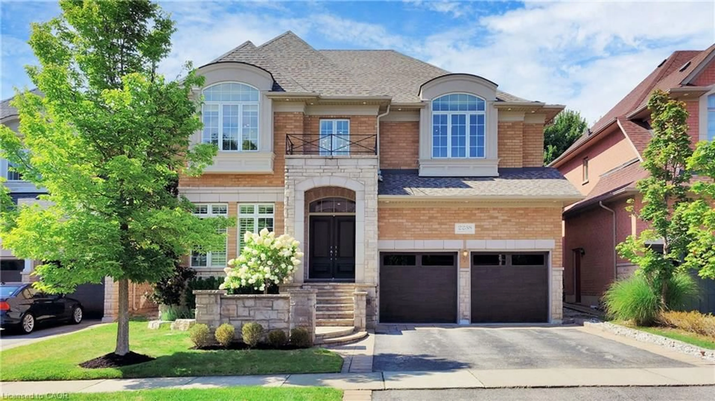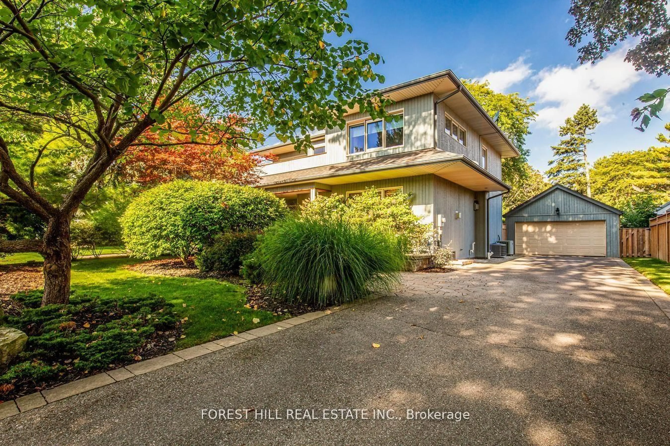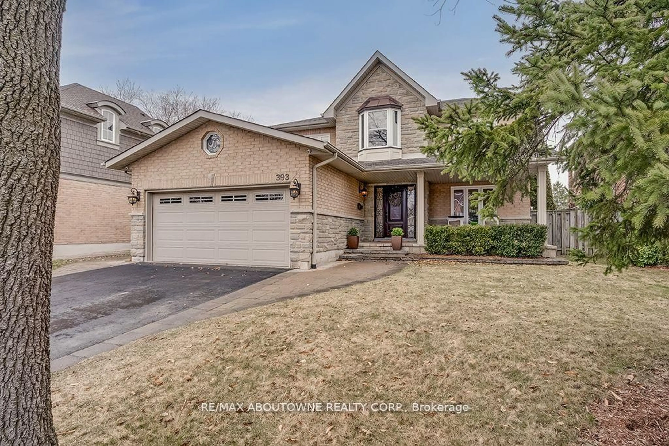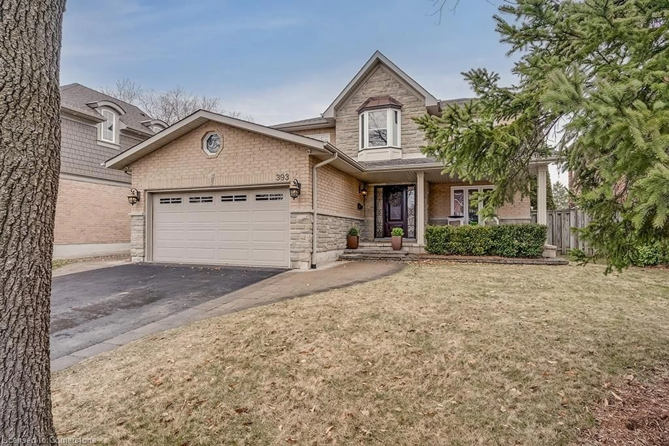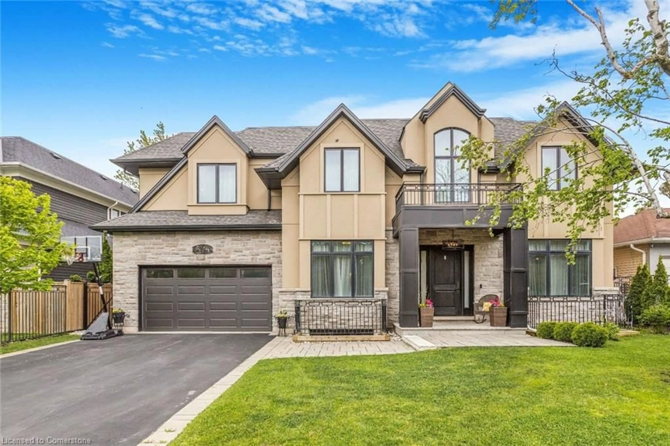Discover this spectacular oasis property in the prestigious Southeast Oakville area, set on over 1 acre of beautifully landscaped grounds. This 2 home estate features 4,500 sqft of total living space via a meticulously renovated main home with 4 bedrooms and 4 bathrooms, plus a charming secondary home with 1 bedroom, a 2-storey family room, full kitchen, and bathroom. Both homes have been extensively updated with high-end finishes, creating a unique multi-family home perfect to accommodate in-laws or adult children. Nestled on a sprawling 147’ x 327’ double-sized ravine lot close to the lake, the yard offers a private, resort-like retreat complete with saltwater pool, multiple lounging areas, waterfall, diving rocks, outdoor shower, tiki bar, large firepit, and full-size beach volleyball court.
This property boasts many luxurious features, including newer kitchens and bathrooms, updated flooring, high-end appliances, new exterior stucco, soffits, fascia, eaves, inground sprinkler system, spacious entertainment patio with hot tub, composite fence, and ample parking for 10 cars. Additional amenities include a separate studio/office, a double car garage, and plenty of storage areas. This unique and fabulous opportunity is located in a prime area, offering a one-of-a-kind property that is truly exceptional!
Inclusions: Fridges, stoves, dishwashers, microwaves, washers, dryers, electric light fixtures, window coverings, pool equipment, hot tub, Other
