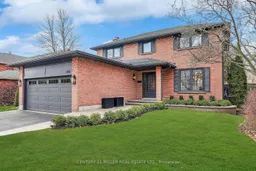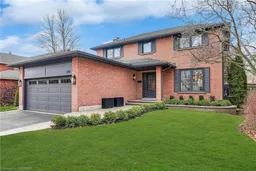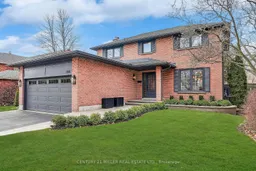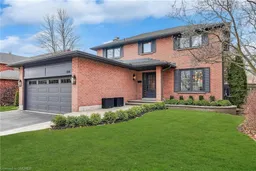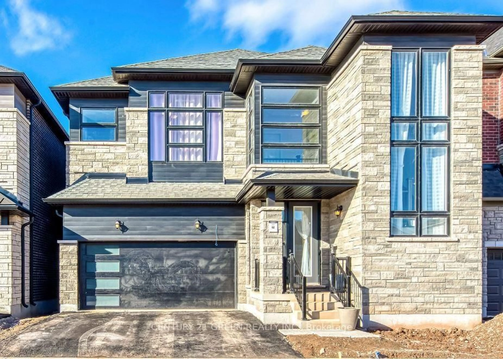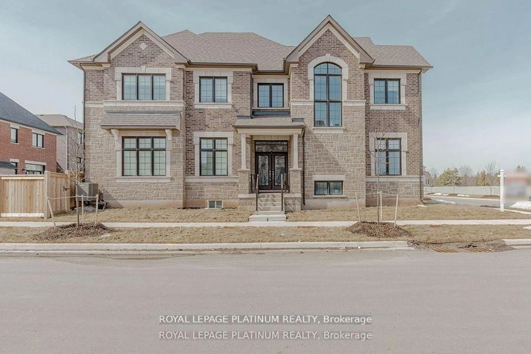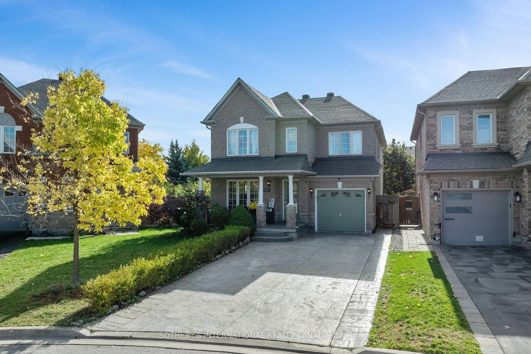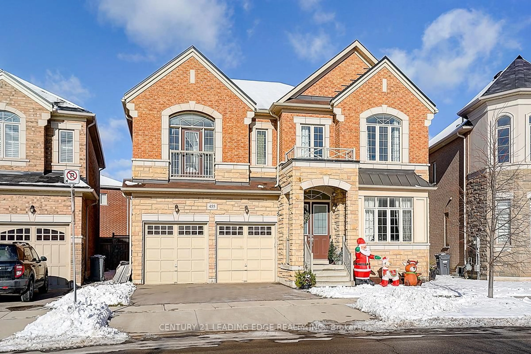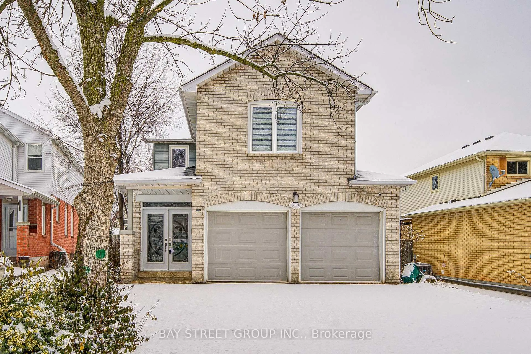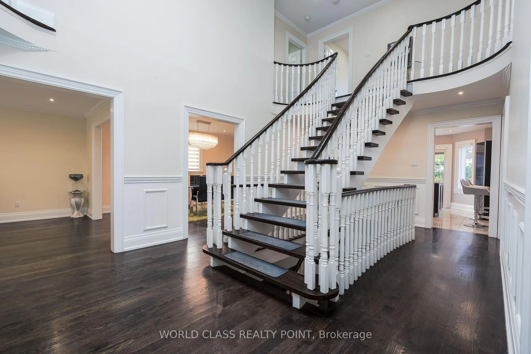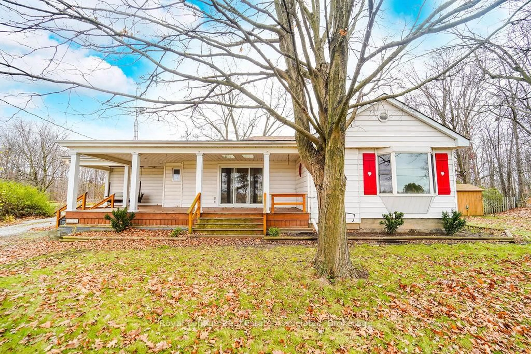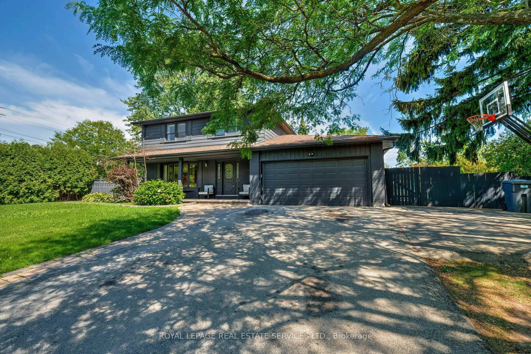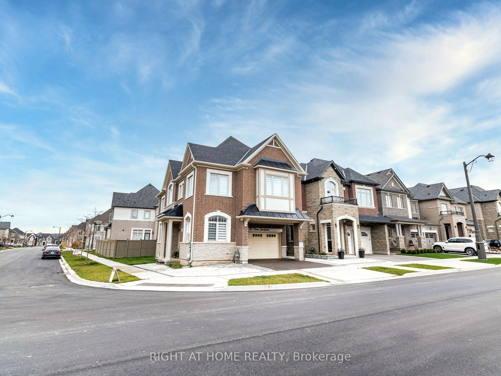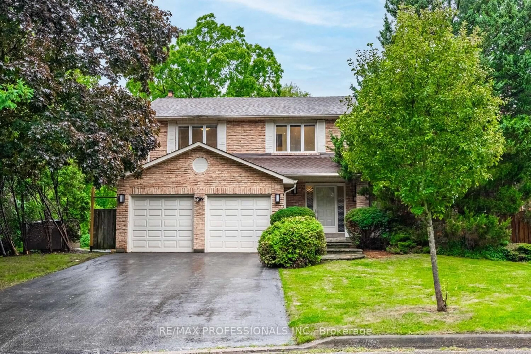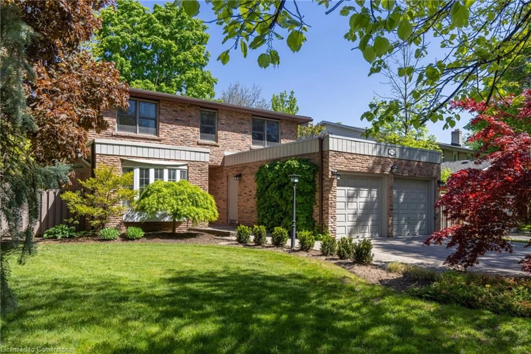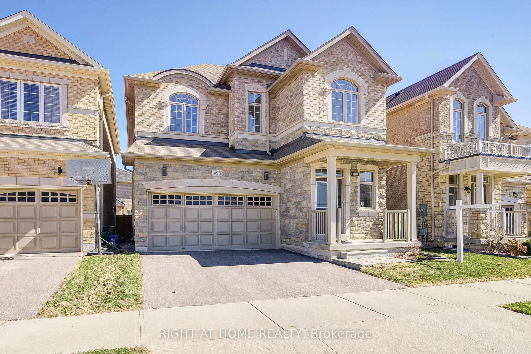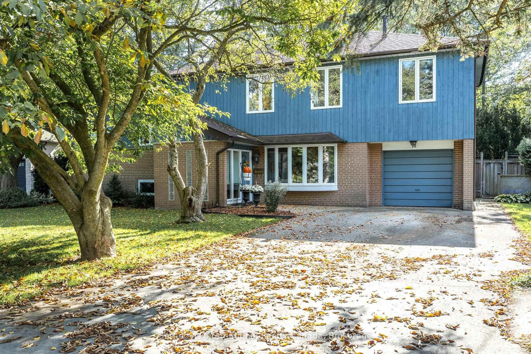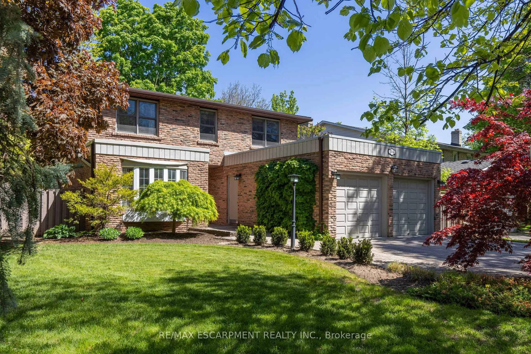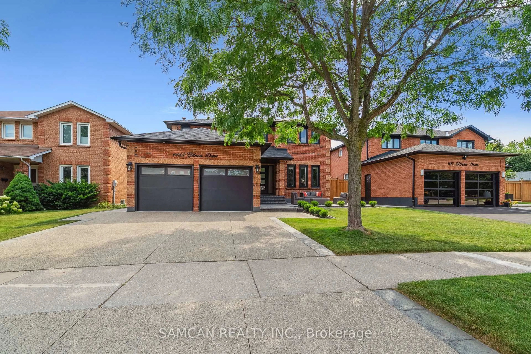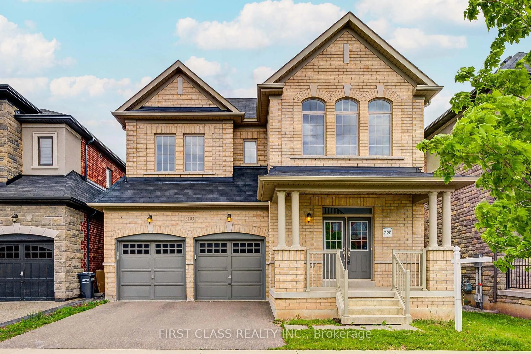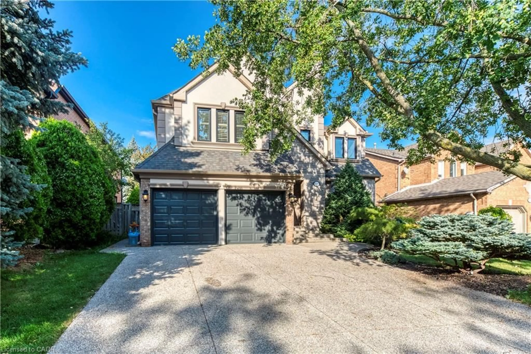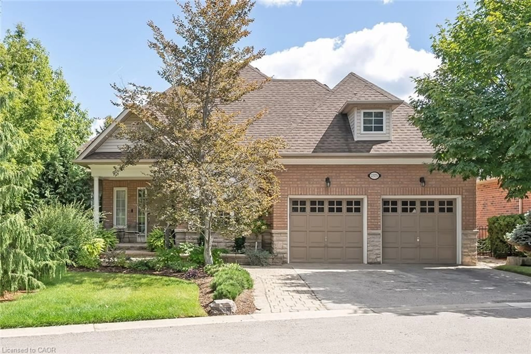384 Claremont Crescent is elegant, refined, and welcoming the perfect place to call home. Completely renovated from top to bottom, this home showcases the best of todays luxury finishes. Ideally located on a quiet, tree lined crescent in SE Oakville, close to top schools, parks, trails and more! No detail of this home was overlooked. Featuring hardwood flooring by Antique Hardwood Flooring, cabinetry by Braams Custom Cabinetry, all bathroom fixtures by Gingers and tile flooring by Ciot, quality is at the forefront. The functional floor plan compliments an abundance of windows and French doors creating a bright sun-filled interior. The formal dining room is an excellent place to host gatherings and features elegant panelling as well as French door access to an outside dining area. This thoughtfully designed space connects seamlessly to the bright kitchen with top-of-the-line appliances. At the center of this space is an oversized island with a quartz waterfall countertop with barstool seating for four. The kitchen is open to the family room which features a cathedral ceiling and an oversized gas fireplace. You will be drawn outside to the outdoor patio by the 4 sets of French doors. Also on this level is the laundry, powder room with custom quartz floating vanity, and inside access to the 2-car garage. The second level of the home features a large primary suite with an oversized walk-in closet, and ensuite with a freestanding soaker tub, large shower, and double vanity with polished nickel fixtures. The 2 additional bedrooms both have ample storage and access to the oversized main washroom. The lower level feels bright and welcoming with 9-ft ceilings, wall-to-wall high-quality broadloom, and a gas fireplace. This level includes a recreation room, powder room and additional bedroom/ office space with a large, walk-in closet.The lovely backyard has been designed by landscape architect Christopher Campbell. This is the rare, turnkey home you have been waiting for!
Inclusions: Please see attached Schedule C
