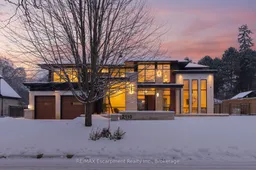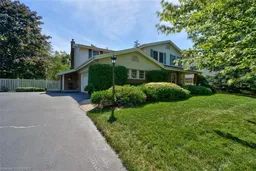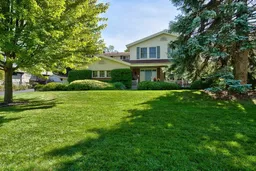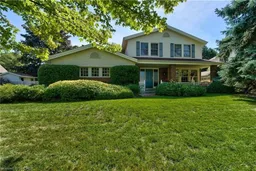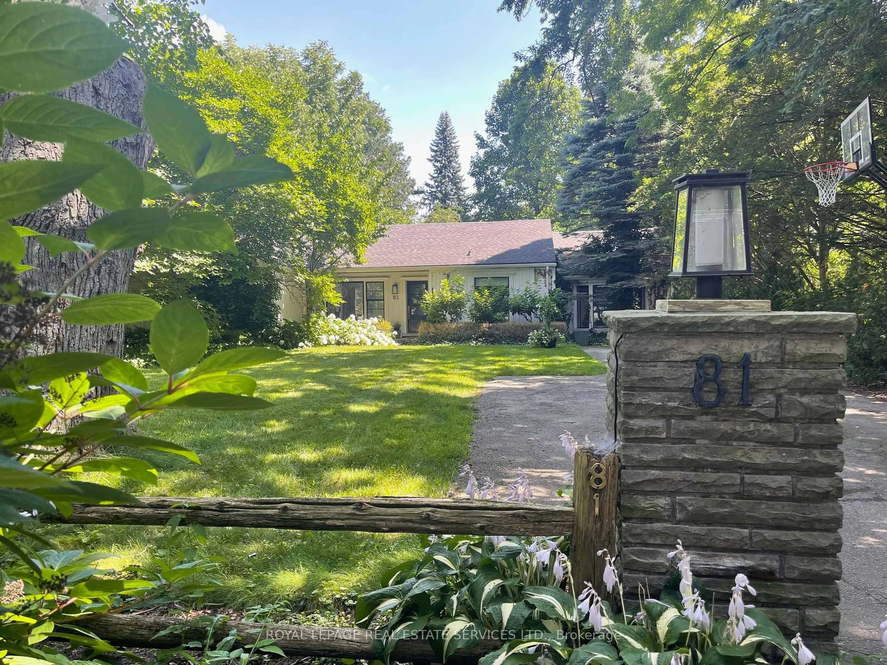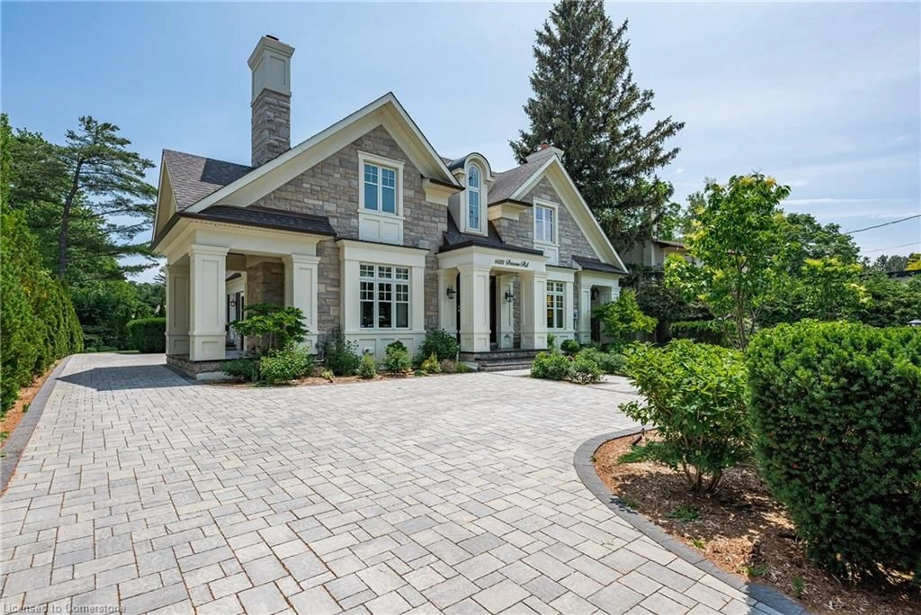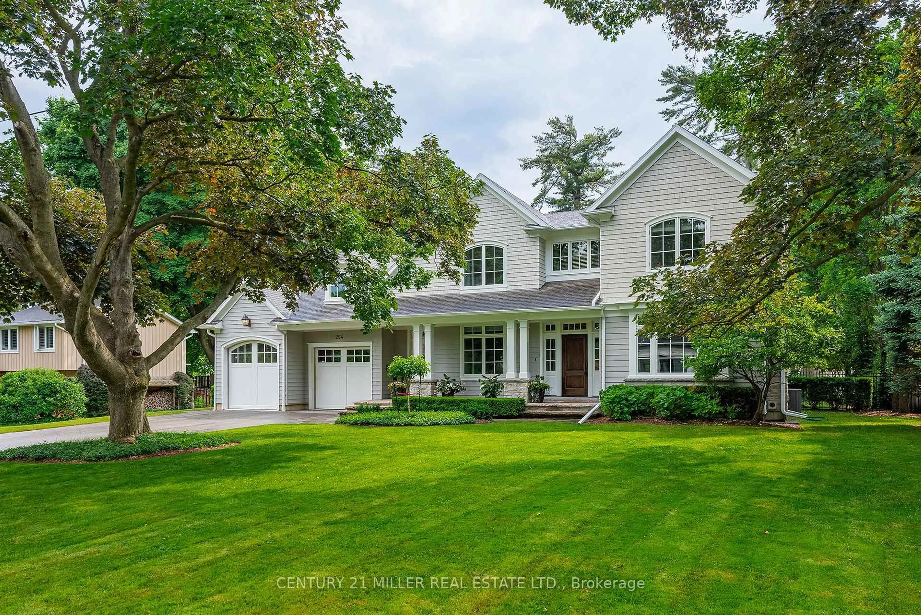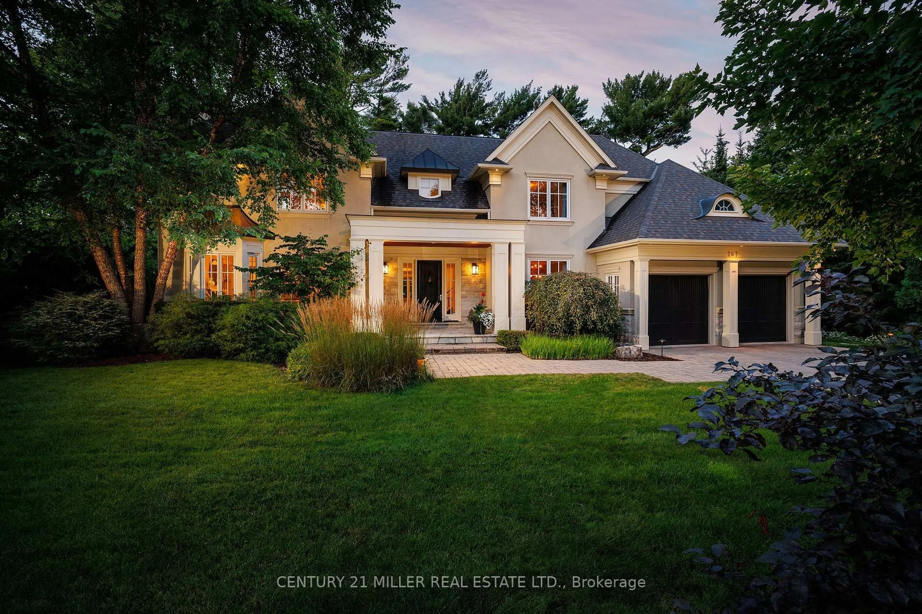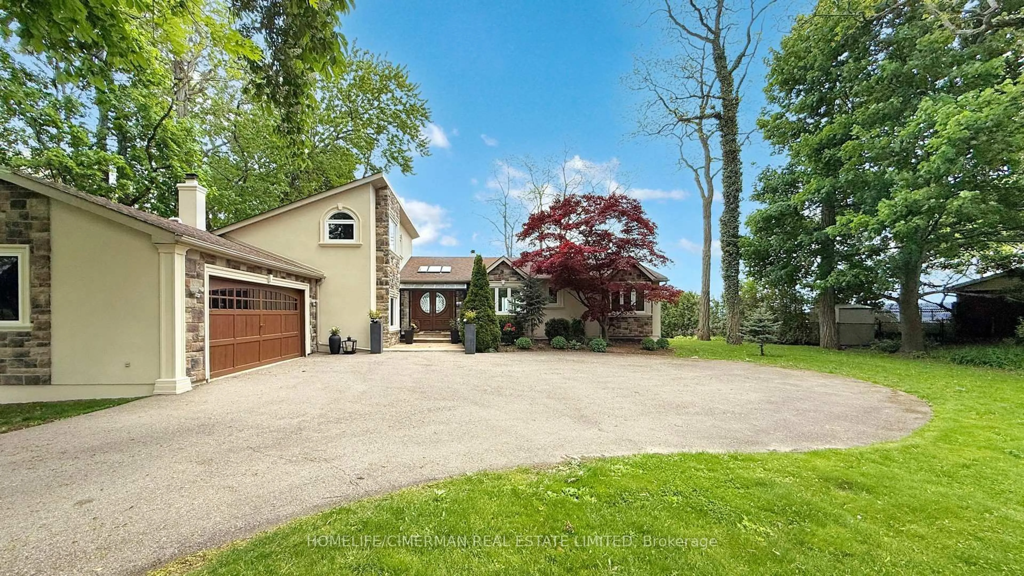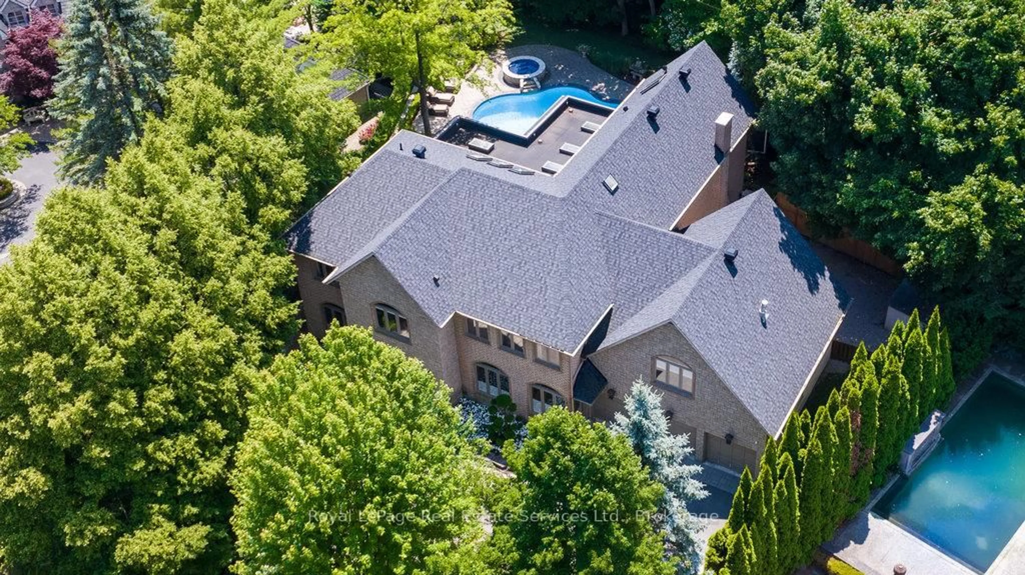Discover luxury & comfort in this exquisite new 2024 David Small Designed home in coveted Southeast Oakville. Spread across a generous 4,275 sqft, this architectural gem offers state-of-the-art living in a peaceful setting where tranquility & elegance fuse seamlessly. Enter into a bright a spacious foyer where you are welcomed by towering 20-ft ceilings & grand windows that flood the home with natural light. Luxurious wide-plank white oak flrs flow throughout the home, enhancing its modern appeal. The culinary heart of the home is a gourmet kitchen equipped with premium appliances, elegant cabinetry, a discreet beverage bar, & a hidden prep kitchen ensures your main living space remains pristine. Perfect for those who love to entertain, the great rm features an awe-inspiring fireplace & integrates seamlessly with the dining & living rm areas. A main flr library/office boasts flr-to-ceiling built-ins & a charming library ladder. This home boasts 6 bdrms including a convenient main flr bdrm with an ensuite. Upstairs are 4 additional large bdrms each with custom closets & private ensuite bthrms. The primary bdrm serves as a private retreat, complete with a spa-like bthrm & a boutique style walk-in closet. The basement is designed for entertainment, featuring a bdrm with ensuite & a recreation rm with a gas fireplace, built-in speakers, & heated flrs. Health enthusiasts will enjoy the large gym & a spa bathroom with a steam shower. Potential for a home theater adds an extra allure. Dine outside alfresco in your personal backyard oasis featuring a chic outdoor cooking area with a built-in fireplace and bbq, set beside a new saltwater pool & patio ideal for gathering with loved ones. Situated near top-rated Oakville Trafalgar High School and moments from Oakville GO and upscale local amenities, this home isn't just a place to live-it's a lifestyle waiting to be embraced.*EXTRAS*Security System with 6 cameras; front & back irrigation; crestron smart home; Generac Generator
Inclusions: Subzero Fridge; Wolf Induction Range & B/I Microwave; Cove DW; Wine Fridge; LG Fridge; Wolf Gas Stove; Samsung W&D; All Existing Light Fixtures; All Existing Window Coverings; B/I Gas BBQ;CVAC & Equip; Garage Door Opener & 2 remotes
