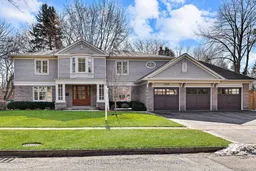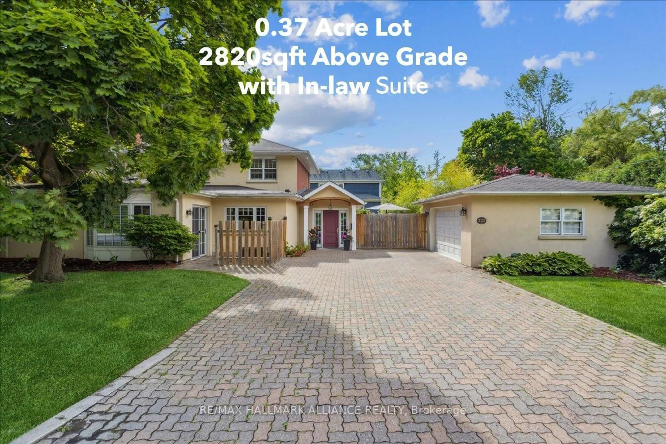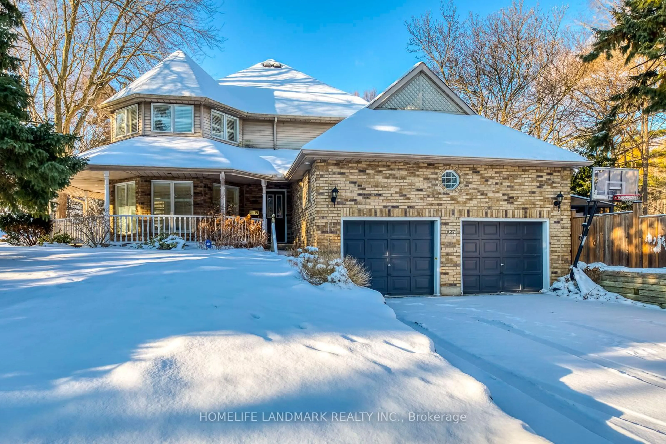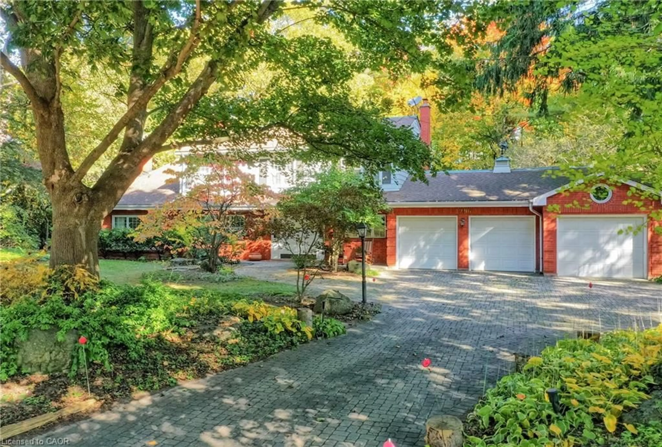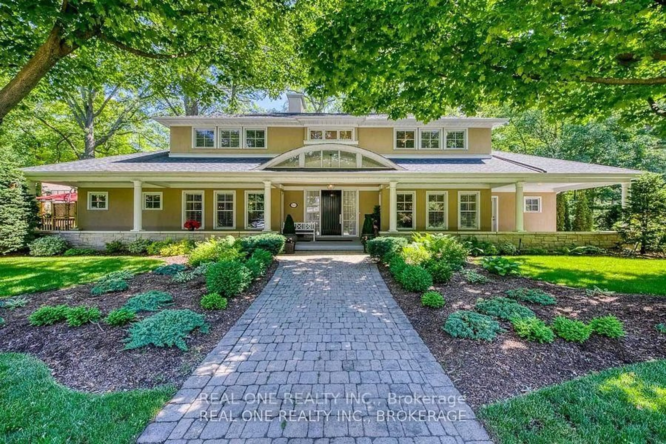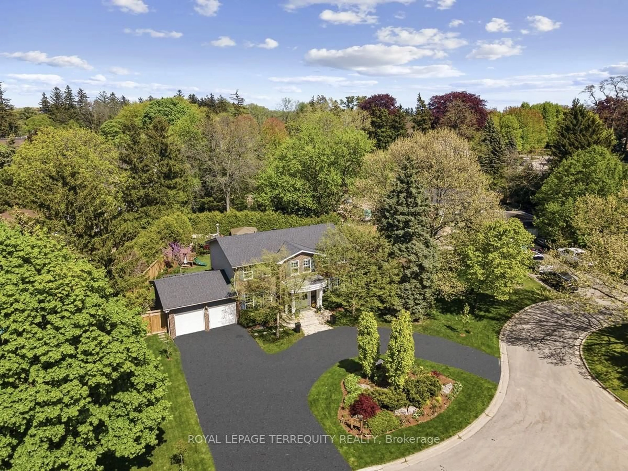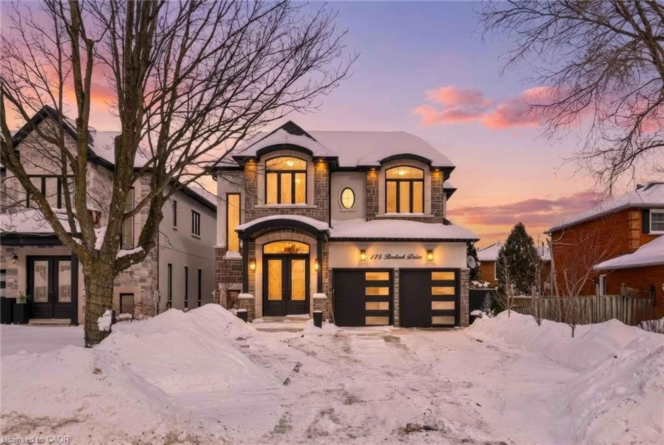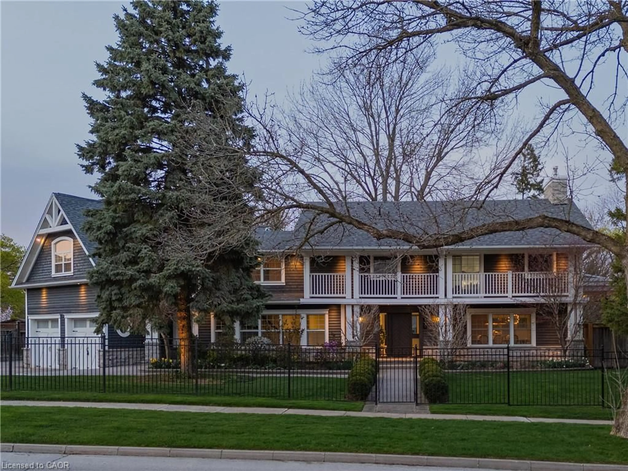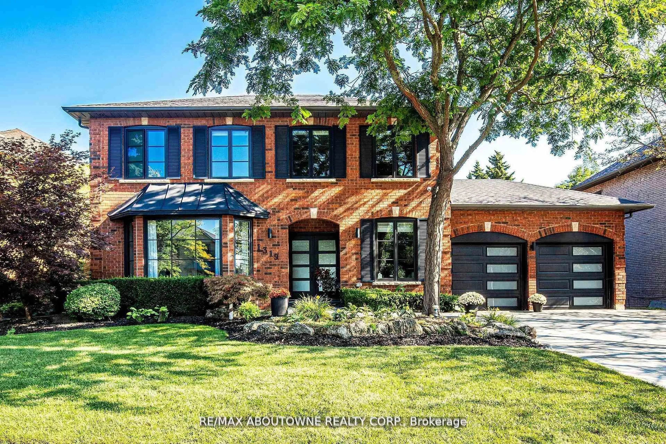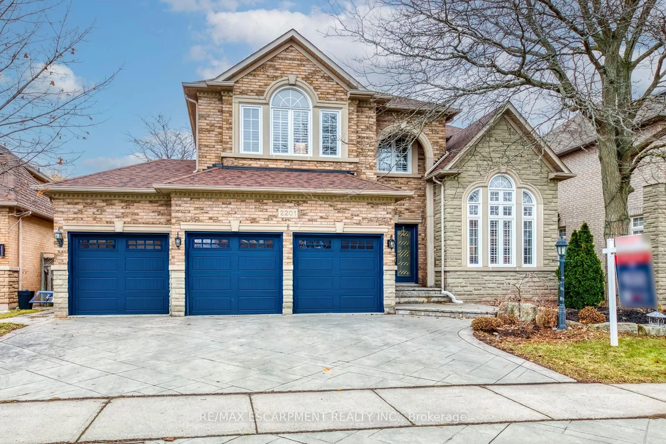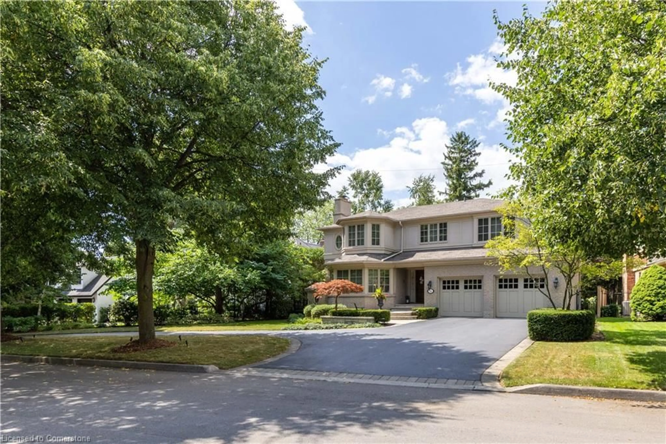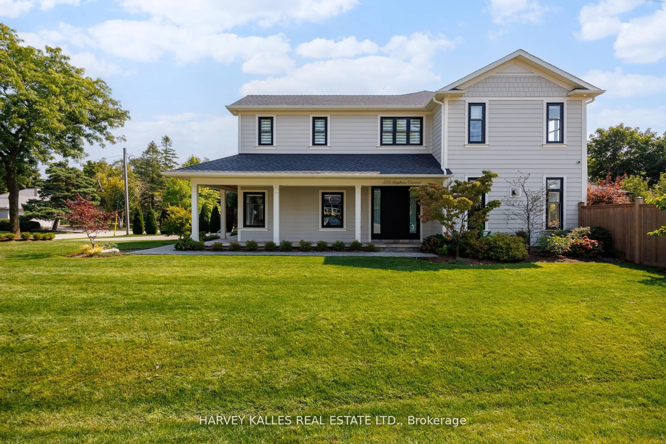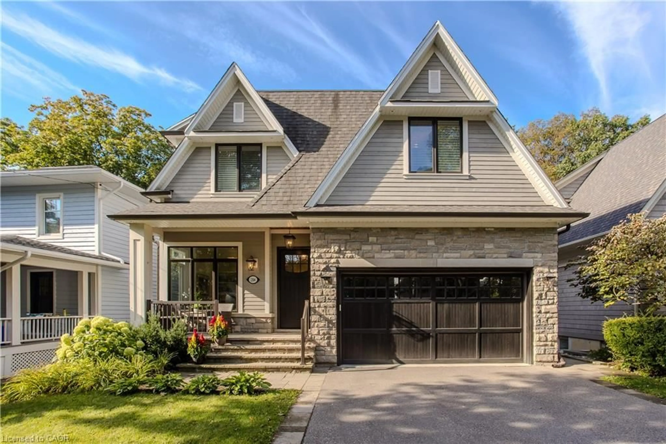Nestled on a quiet street in the prestigious Morrison neighborhood of SE Oakville, this upgraded 5-bedroom 3 car garage executive home boasts exceptional curb appeal and an expansive 131'x140' lot (15005sf). Designed by renowned architect Gus Ricci, the Cape Cod-inspired facade is complemented by lush landscaping, mature trees, perennial plantings, and an in-ground sprinkler system. The sun-drenched backyard features a 40' x 20' inground pool, perfectly positioned in the southwest corner for all-day enjoyment.Completely renovated, the exterior showcases custom-stained wood siding, Anderson wood casement windows, a fiberglass front door with sidelights, and a gabled garage roof. A new flagstone patio, driveway with a flagstone border, and custom solid wood garage doors further enhance the homes sophisticated charm.Inside, luxurious finishes include custom cherry hardwood floors, crown moldings, high-end light fixtures, Emtek brass hardwares. The fully renovated chefs kitchen, designed by Oakville Kitchen & Bath Centre, features maple cabinetry, a cherry hardwood island, granite countertops, and premium Jenn-Air appliances. The family room exudes warmth with a gas fireplace framed by a marble surround and faux limestone mantel.The second floor boasts a spacious primary suite with a reconfigured layout, walk-in closet with custom organizers, and a stunning 6-piece ensuite featuring Carrara marble flooring, Cambria Quartz countertop, a Victoria & Albert soaking tub, and Brizo rain head shower. Additional bedrooms are generously sized with upgraded closets and broadloom over hardwood flooring.The professionally finished basement includes an upgraded bathroom, a media room with a 74 Dimplex electric fireplace, a custom wine cellar, a fully equipped bar and plenty of storage space.Walking distance to the lake, top-rated schools, parks, this exquisite home offers an unparalleled lifestyle in one of Oakvilles most sought-after locations.
Inclusions: Central Vac,Dishwasher,Dryer,Pool Equipment,Washer
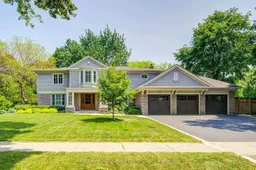
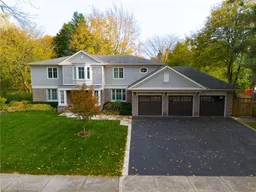 50
50