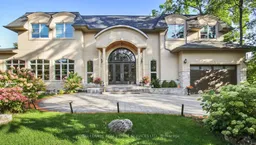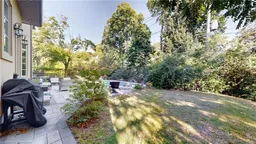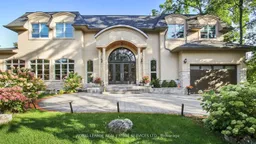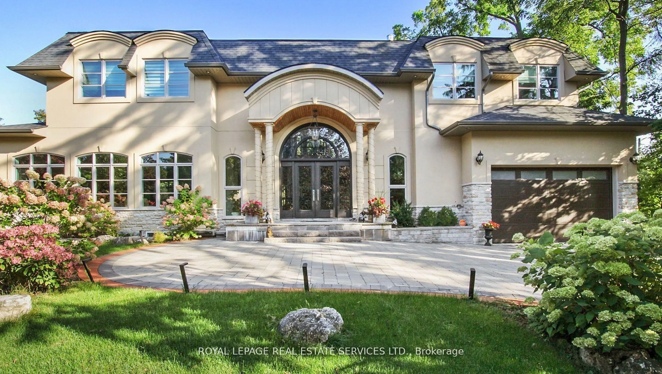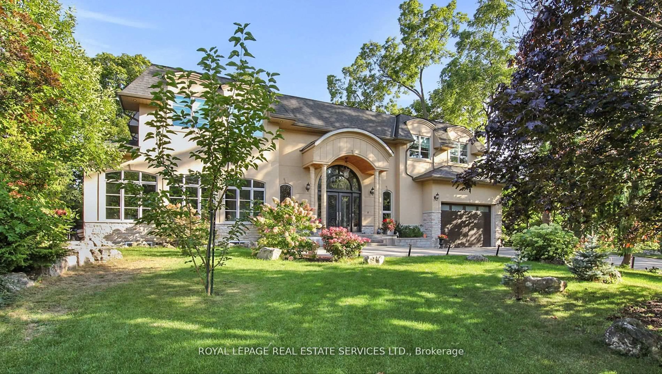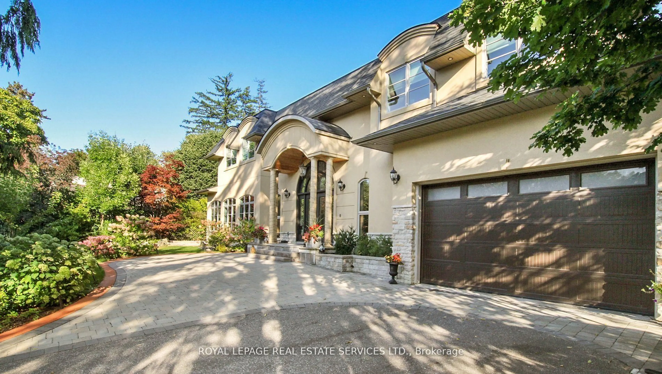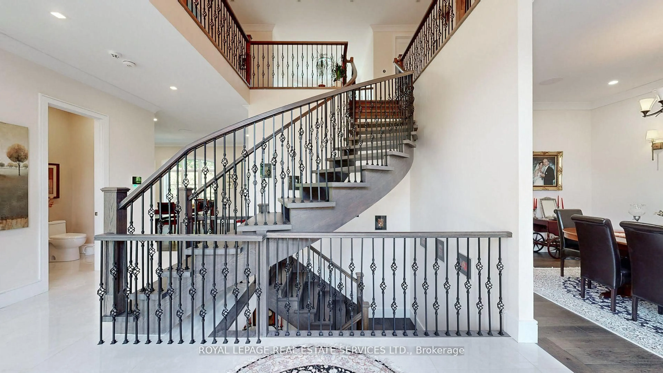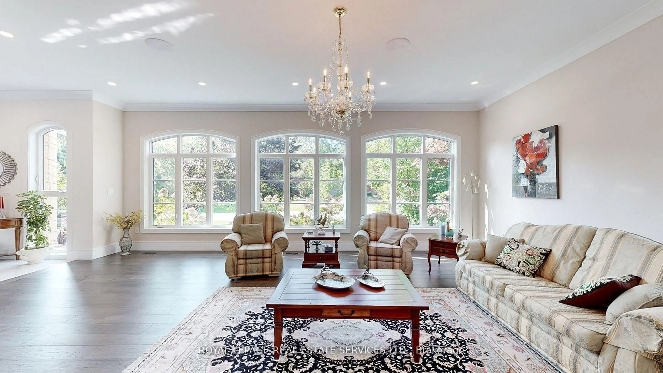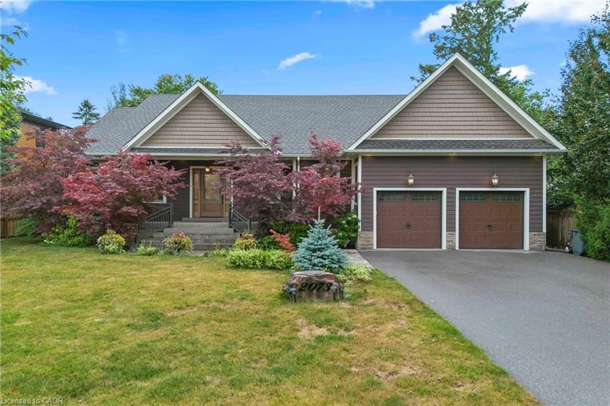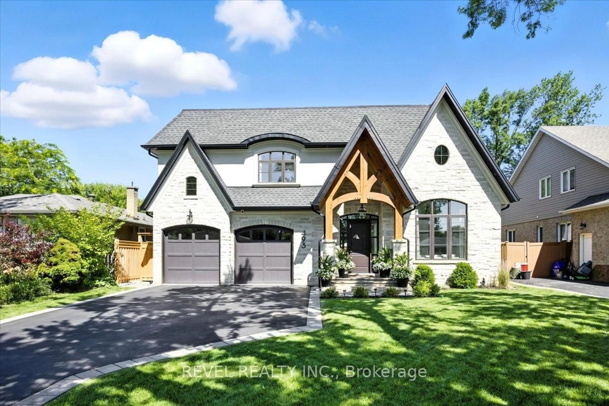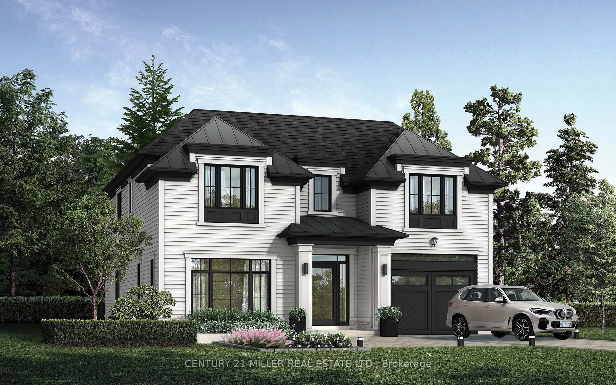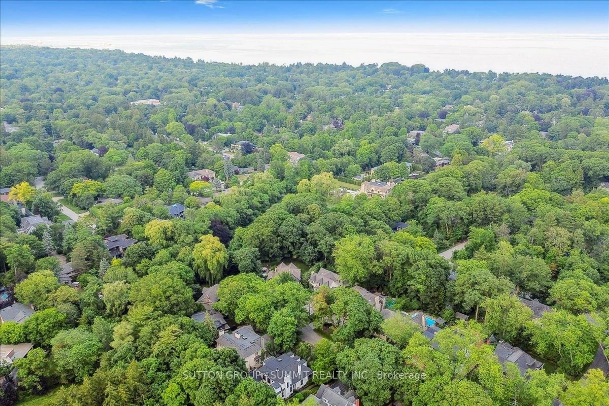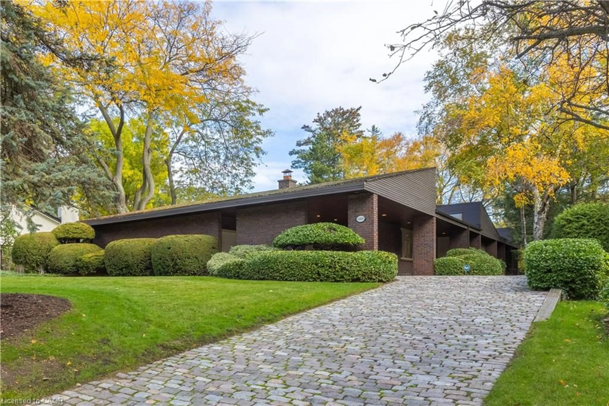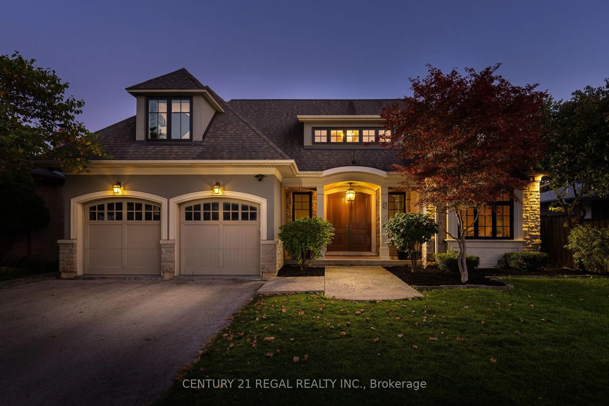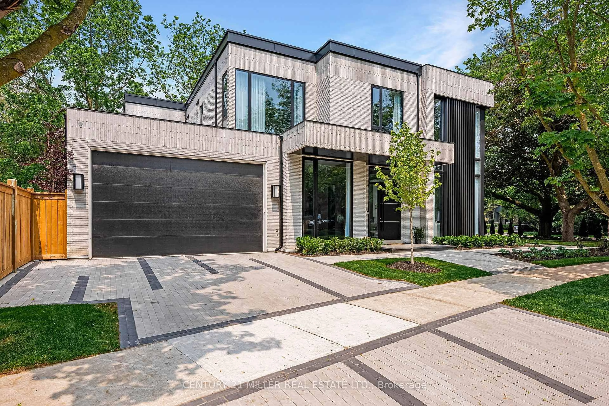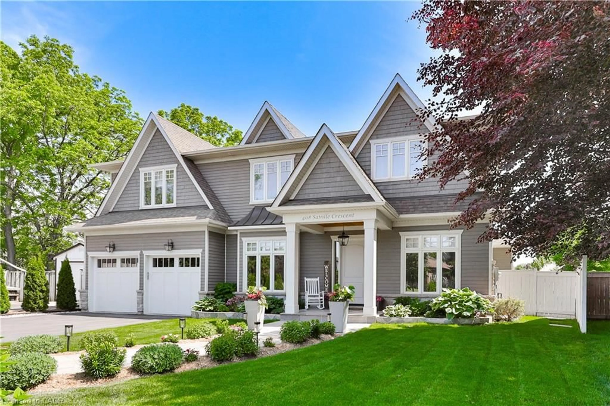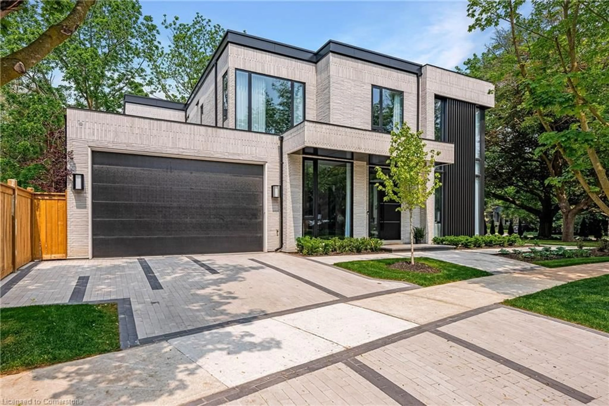1286 Cambridge Dr, Oakville, Ontario L6J 1S1
Contact us about this property
Highlights
Estimated valueThis is the price Wahi expects this property to sell for.
The calculation is powered by our Instant Home Value Estimate, which uses current market and property price trends to estimate your home’s value with a 90% accuracy rate.Not available
Price/Sqft$1,356/sqft
Monthly cost
Open Calculator

Curious about what homes are selling for in this area?
Get a report on comparable homes with helpful insights and trends.
+11
Properties sold*
$2.2M
Median sold price*
*Based on last 30 days
Description
Introducing a truly exceptional property that redefines luxury living, elegance, and comfort! Nestled in the best location of South East Oakville, this magnificent house is a testament to sophisticated design and meticulous attention to detail. As you step into the grand foyer, you're immediately greeted by an open floor plan that seamlessly blends spaciousness and intimacy. The sprawling 7000+ square feet of living space showcases a harmonious blend of modern architecture and timeless craftsmanship, creating an atmosphere of refined opulence. The heart of this home is undoubtedly the state-of-the-art German kitchen. Equipped with the latest appliances, custom cabinetry, and high-end finishes, it's a culinary haven for the gourmet enthusiast. Whether you're entertaining guests or preparing a family meal, this kitchen is designed to elevate your culinary experience to new heights.
Property Details
Interior
Features
2nd Floor
3rd Br
5.68 x 3.873 Pc Ensuite / W/I Closet
Primary
7.0 x 5.02 Way Fireplace / 6 Pc Ensuite / W/I Closet
2nd Br
6.31 x 3.713 Pc Ensuite / W/I Closet
Exterior
Features
Parking
Garage spaces 2
Garage type Attached
Other parking spaces 6
Total parking spaces 8
Property History
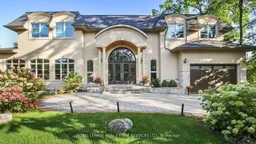 23
23