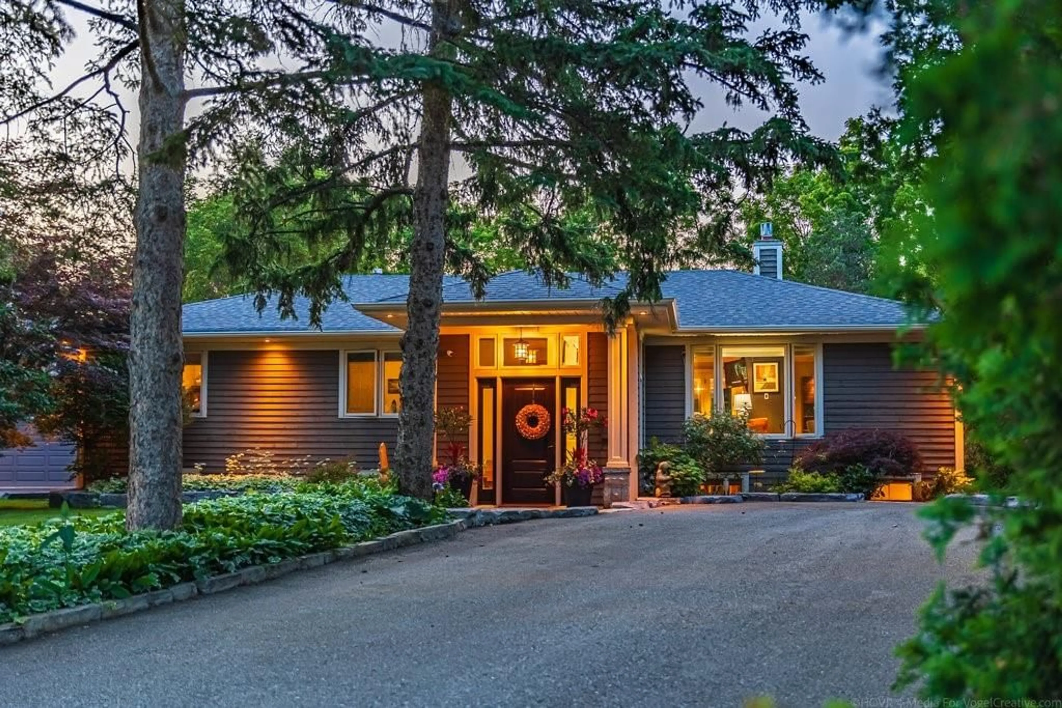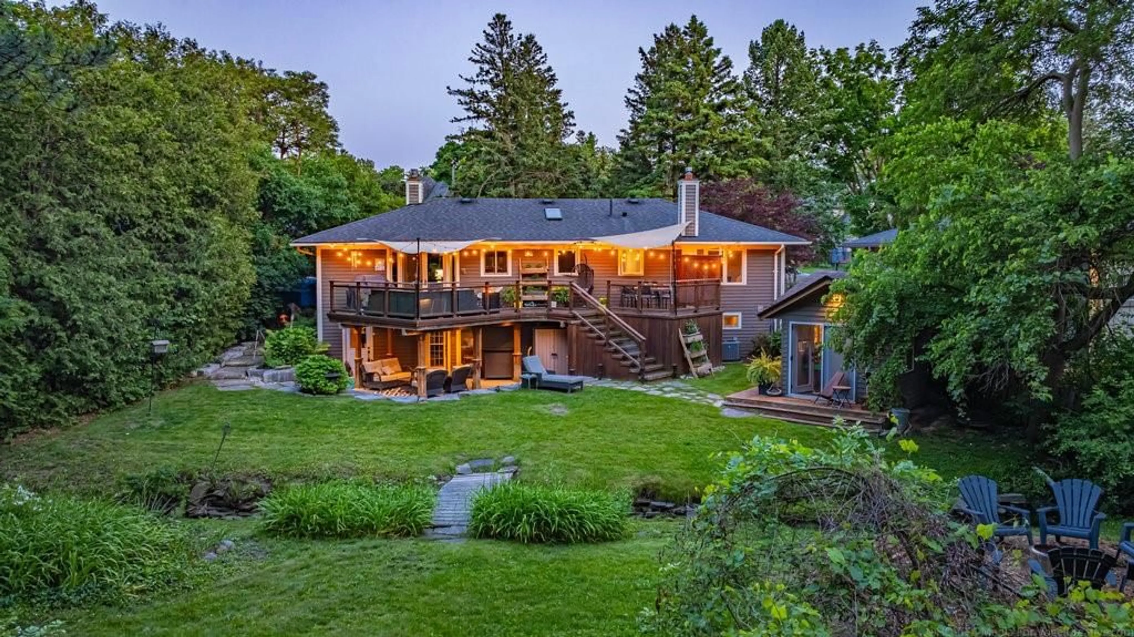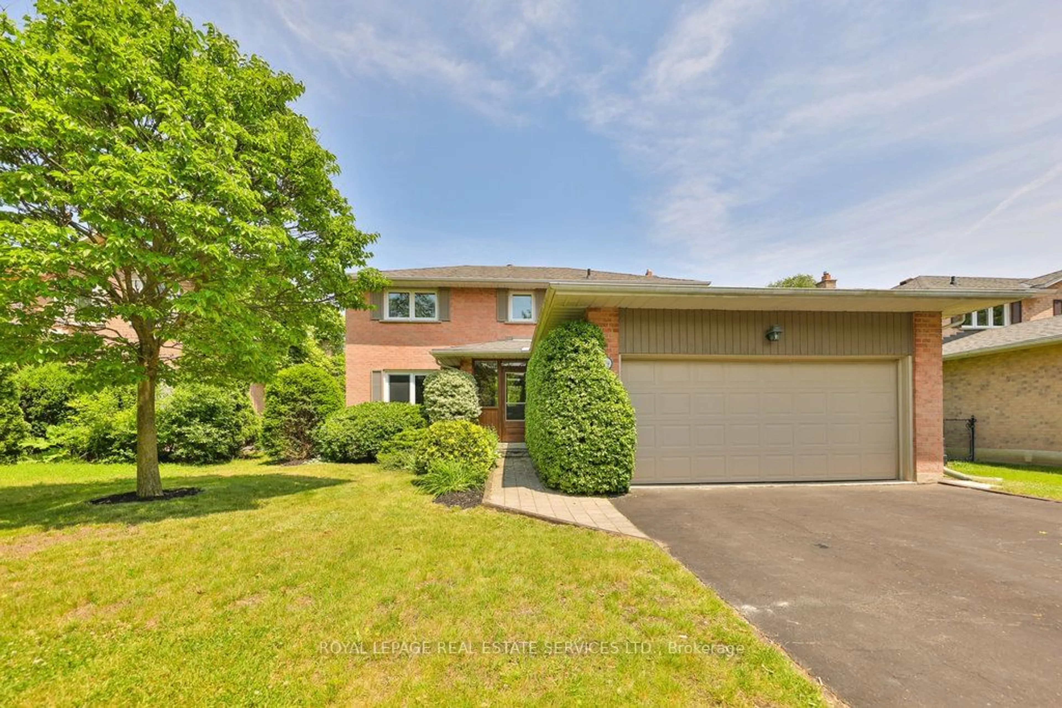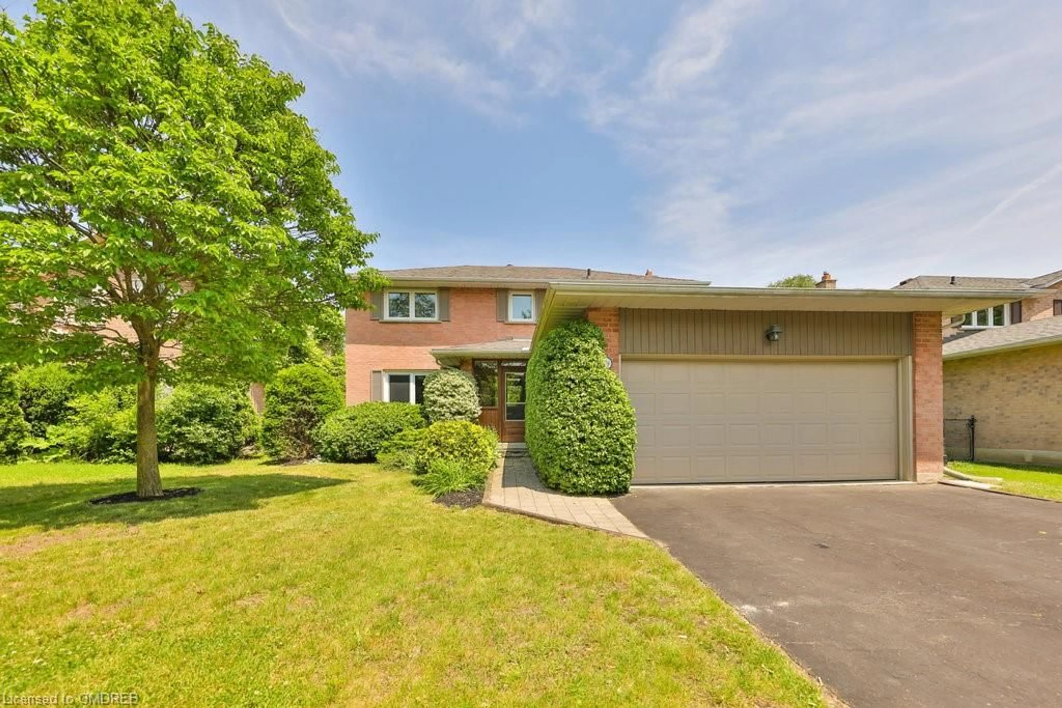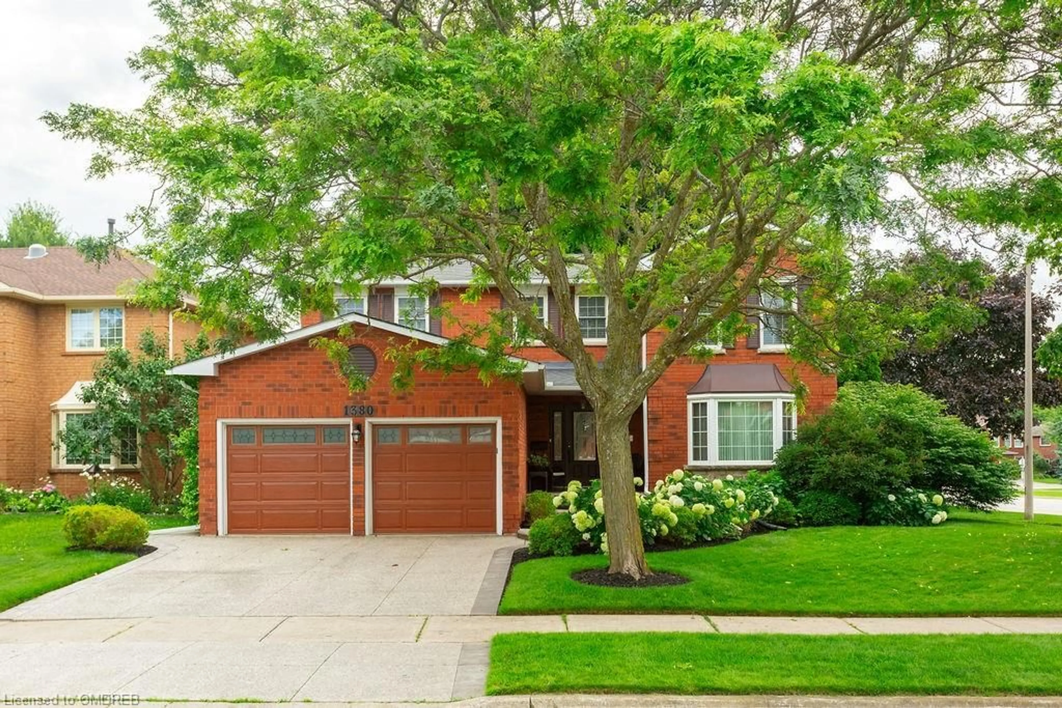1245 BALDWIN Dr, Oakville, Ontario L6J 2W4
Contact us about this property
Highlights
Estimated ValueThis is the price Wahi expects this property to sell for.
The calculation is powered by our Instant Home Value Estimate, which uses current market and property price trends to estimate your home’s value with a 90% accuracy rate.$1,982,000*
Price/Sqft$1,415/sqft
Days On Market66 days
Est. Mortgage$9,877/mth
Tax Amount (2023)$8,642/yr
Description
In the charming Morrison neighbourhood of East Oakville, you’ll find this captivating bungalow that sits on a 52 x 132 x 190 x 120 ft pie shaped lot offering a total of 2852 sqft of living space. The home features 3+1 inviting bedrooms and a spacious open-concept main floor. The state-of-the-art chef's kitchen is outfitted with stainless steel appliances, a coffee bar, and a pantry. The living room and elegant dining area are welcoming spaces, bathed in natural light from two large windows and French doors. On the upper level, the private bedrooms are complemented by a renovated full bath, while the fully finished lower level boasts a second primary suite with a luxurious spa-like bathroom featuring a soaker tub, a walk-in closet, a cozy family room, a convenient gym, a laundry room with ample storage, and direct access to the backyard. Outside, you’ll find a generous tiered deck overlooking a private yard, a tranquil stream, and an insulated artist studio complete with vaulted ceilings and plumbing. Additional highlights include heated floors in the front entrance, windows and exterior updated in 2015, and a re-insulated attic. This home blends serenity with convenience, located just minutes from lively Downtown Oakville, where you can enjoy charming shops, delicious restaurants, scenic lakefront parks, and vibrant community events.
Property Details
Interior
Features
M Floor
Foyer
11 x 12Foyer
11 x 12Living Room
15 x 22Living Room
15 x 22Exterior
Features
Parking
Garage spaces -
Garage type -
Other parking spaces 4
Total parking spaces 4
Property History
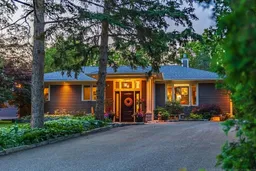 47
47Get up to 1% cashback when you buy your dream home with Wahi Cashback

A new way to buy a home that puts cash back in your pocket.
- Our in-house Realtors do more deals and bring that negotiating power into your corner
- We leverage technology to get you more insights, move faster and simplify the process
- Our digital business model means we pass the savings onto you, with up to 1% cashback on the purchase of your home
