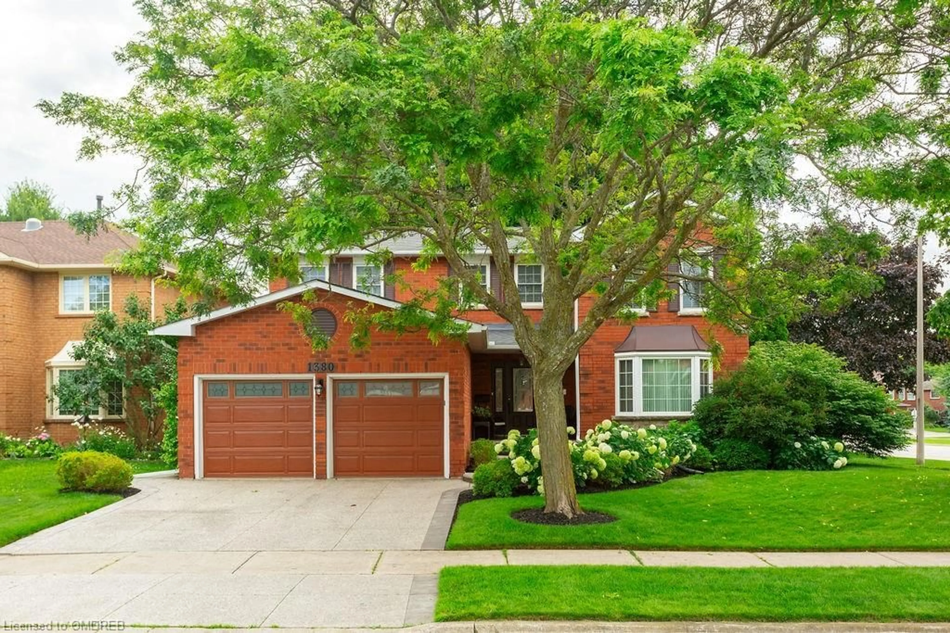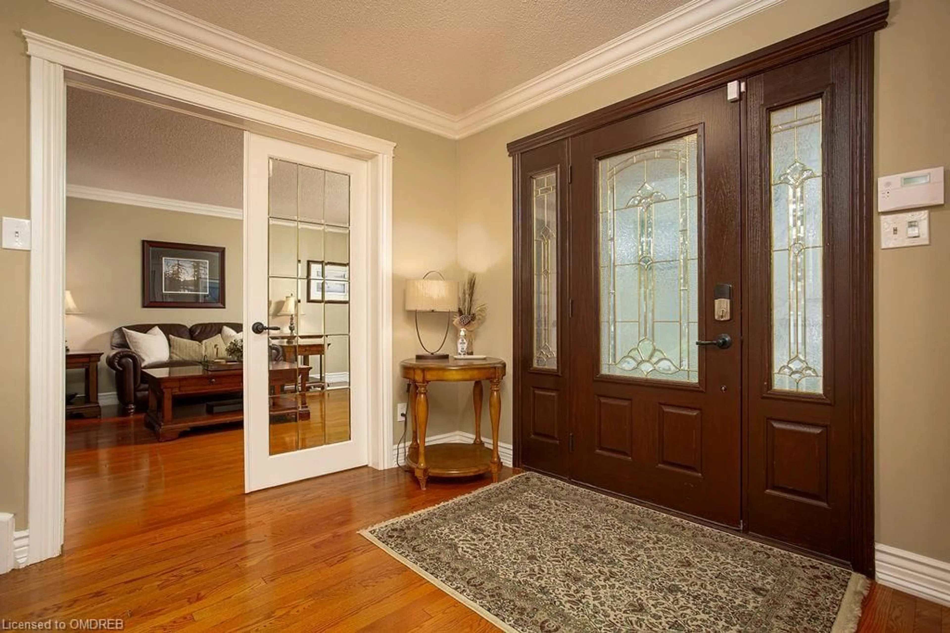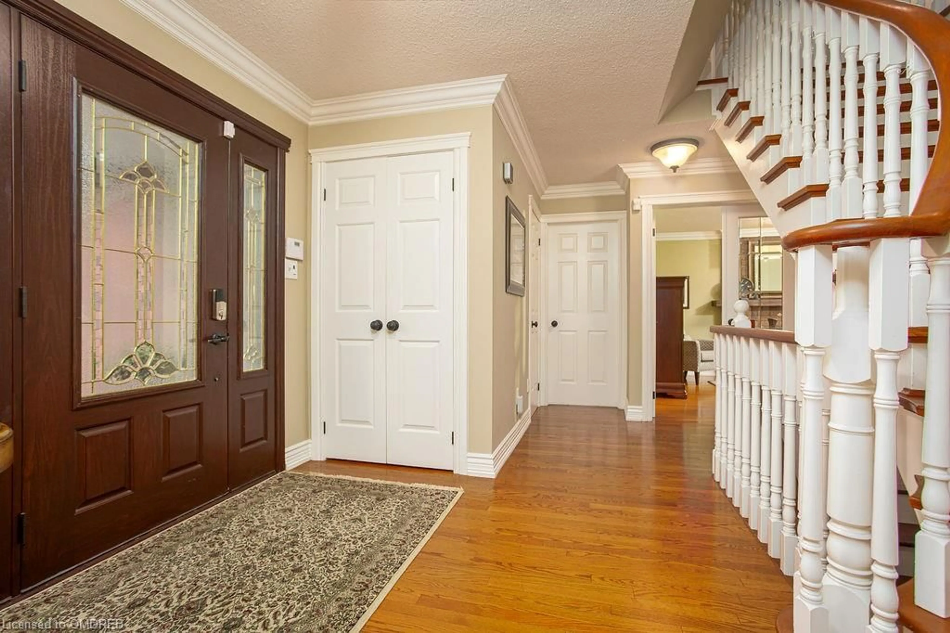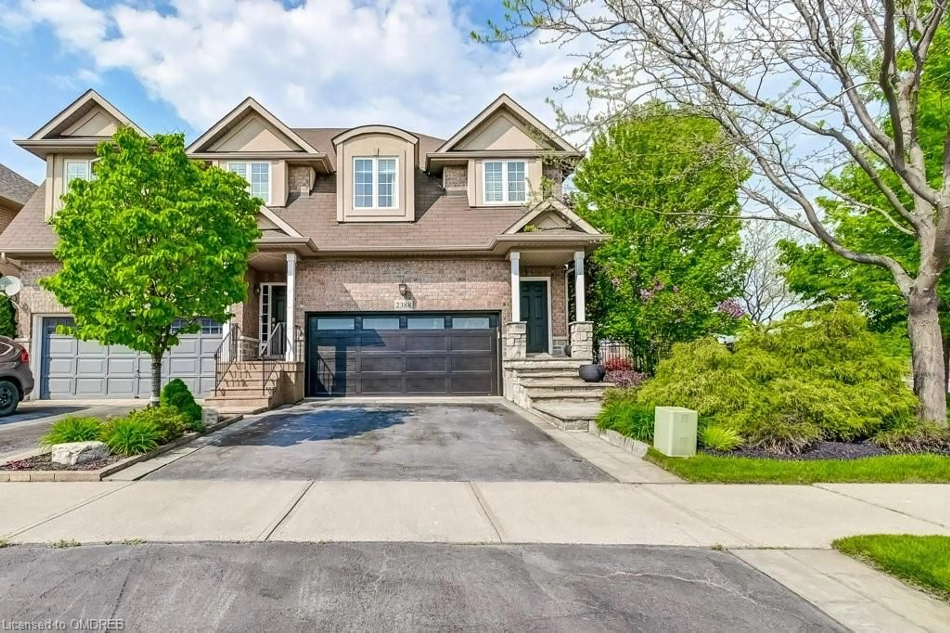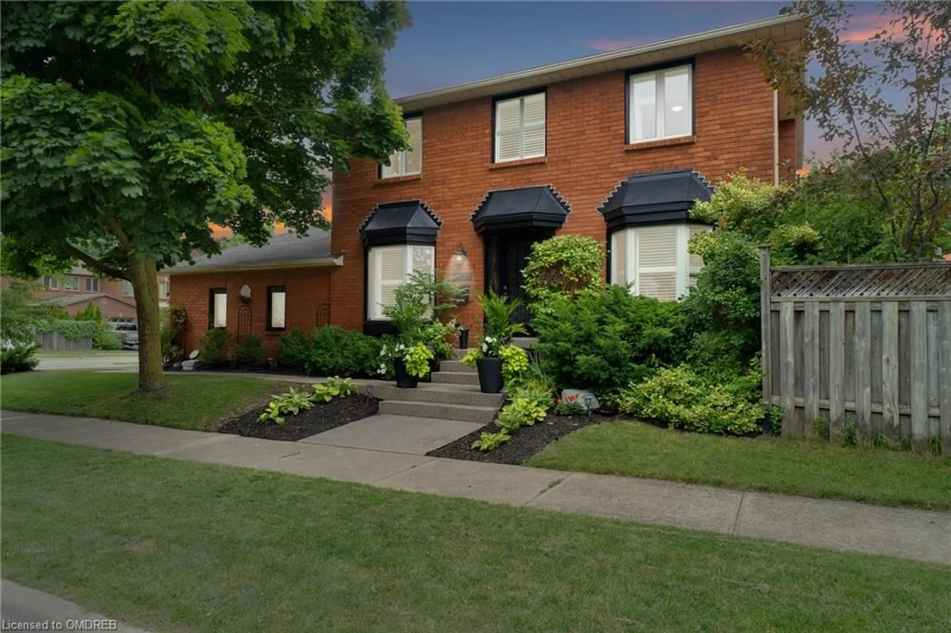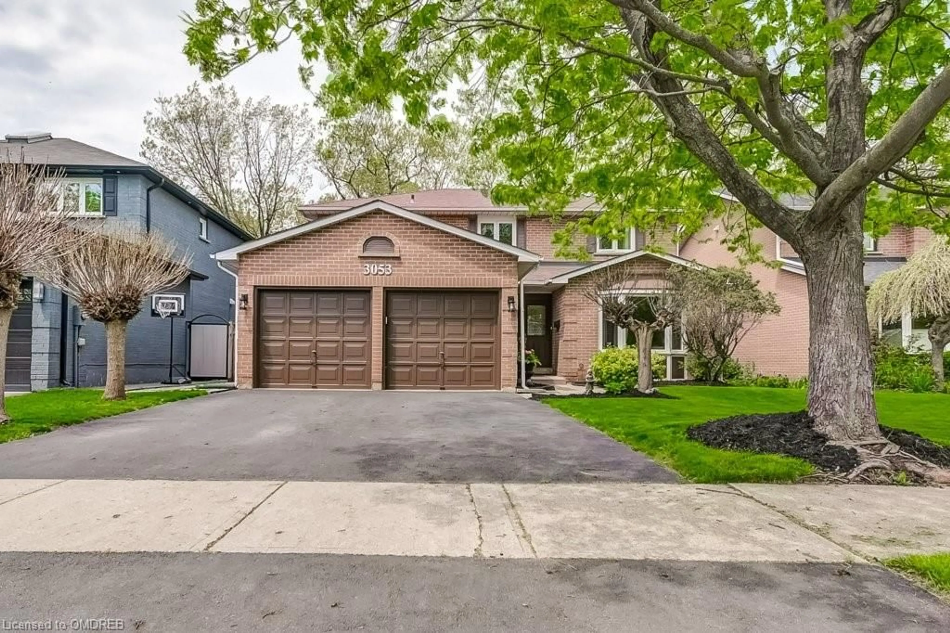1380 Old English Lane, Oakville, Ontario L6M 2P8
Contact us about this property
Highlights
Estimated ValueThis is the price Wahi expects this property to sell for.
The calculation is powered by our Instant Home Value Estimate, which uses current market and property price trends to estimate your home’s value with a 90% accuracy rate.$1,684,000*
Price/Sqft$836/sqft
Days On Market9 days
Est. Mortgage$8,589/mth
Tax Amount (2024)$6,040/yr
Description
Welcome to your forever home! This stunning, impeccably maintained home is nestled amongst mature trees on a corner lot, in coveted Glen Abbey. This home is perfect for growing families. Curb appeal abounds, with exposed concrete walkways, curbs & patios, professionally maintained front & back yards with manicured lawns & lush gardens. Step inside, and feel welcomed by a formal living room, a separate dining room & a cozy family room with gas fireplace, looking out over the backyard. The focal point of the home is the sprawling kitchen with hardwood floors, high-end appliances, stone countertops, tall cabinetry and a generous breakfast area that walks out to your private backyard retreat. The second level boasts an oversized primary bedroom with an updated 5 piece ensuite. Three other large bedrooms share a 5 piece bath. The 5th bedroom in the basement is great for overnight guests. The massive rec room is perfect for hosting family and friends. This location cannot be beat! Your new home is walking distance to Abbey Park and St. Ignatius of Loyola high schools, Pilgrim Wood PS, Glen Abbey community centre, McCraney creek, Aldercrest park, Monastery Bakery, Glen Abbey Golf Club, shopping and more. Don't wait! Book your showing today!
Upcoming Open Houses
Property Details
Interior
Features
Main Floor
Dining Room
4.37 x 4.29Hardwood Floor
Living Room
3.76 x 5.82Hardwood Floor
Kitchen
4.06 x 2.97Hardwood Floor
Breakfast Room
4.04 x 2.82hardwood floor / walkout to balcony/deck
Exterior
Features
Parking
Garage spaces 2
Garage type -
Other parking spaces 2
Total parking spaces 4
Property History
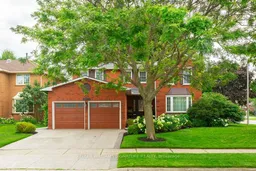 40
40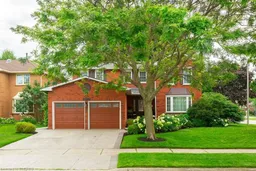 50
50Get up to 1% cashback when you buy your dream home with Wahi Cashback

A new way to buy a home that puts cash back in your pocket.
- Our in-house Realtors do more deals and bring that negotiating power into your corner
- We leverage technology to get you more insights, move faster and simplify the process
- Our digital business model means we pass the savings onto you, with up to 1% cashback on the purchase of your home
