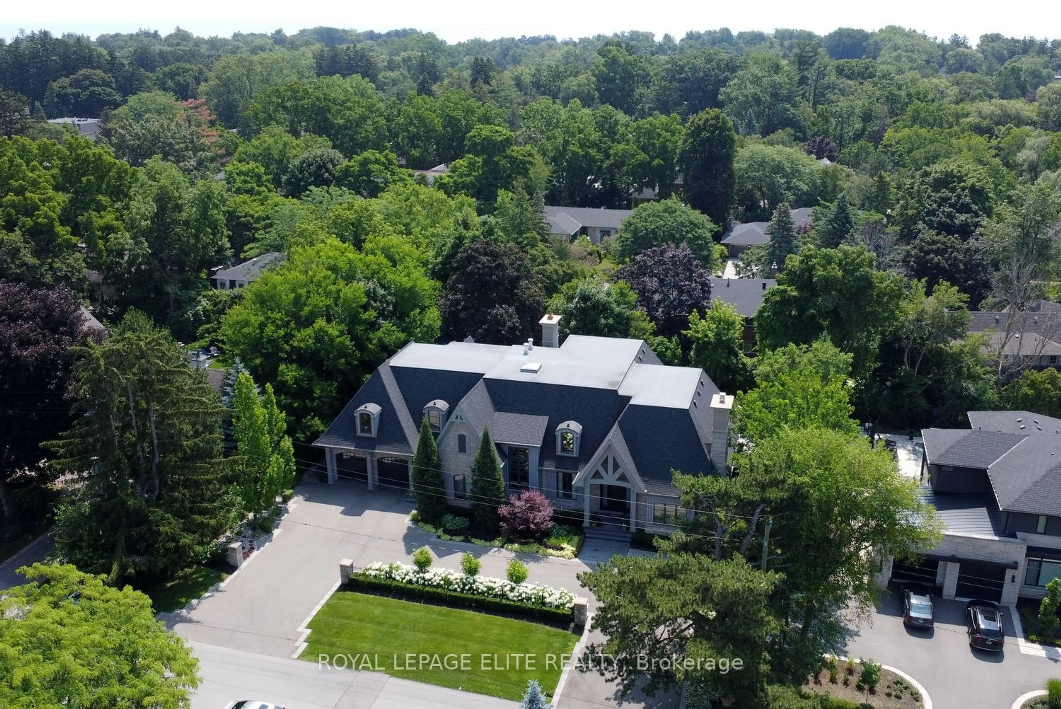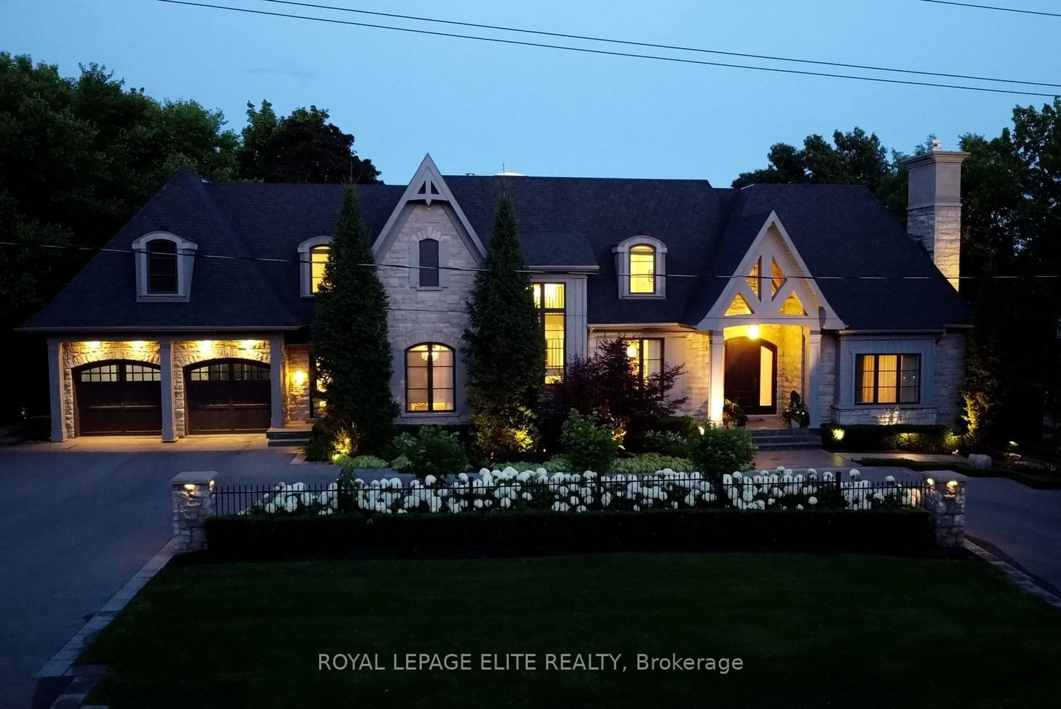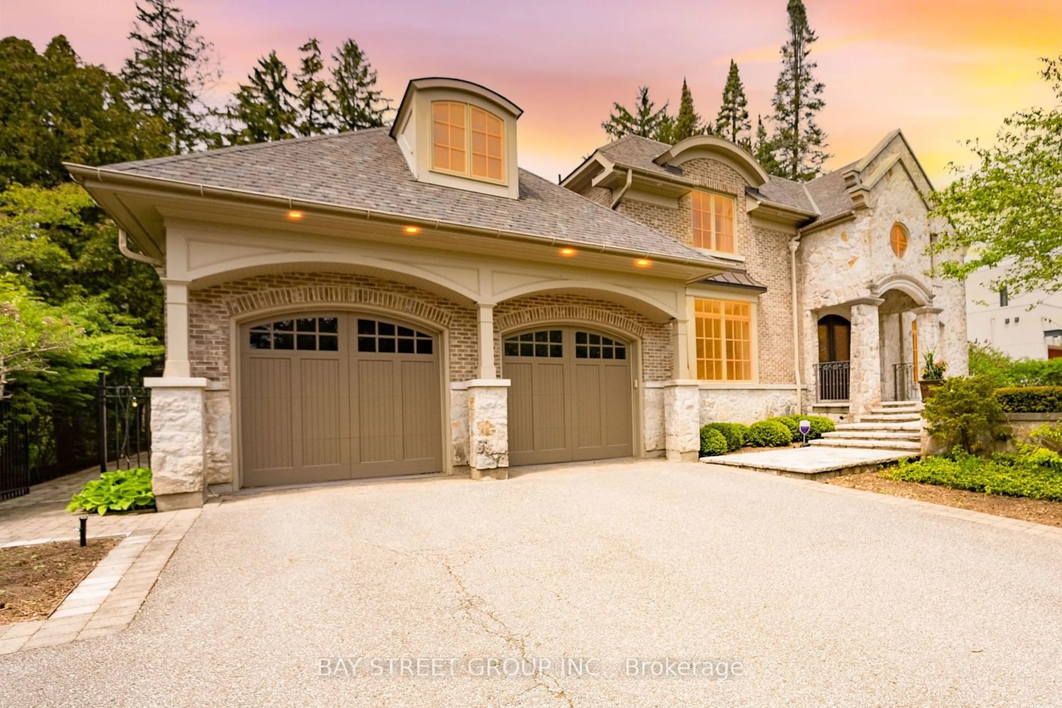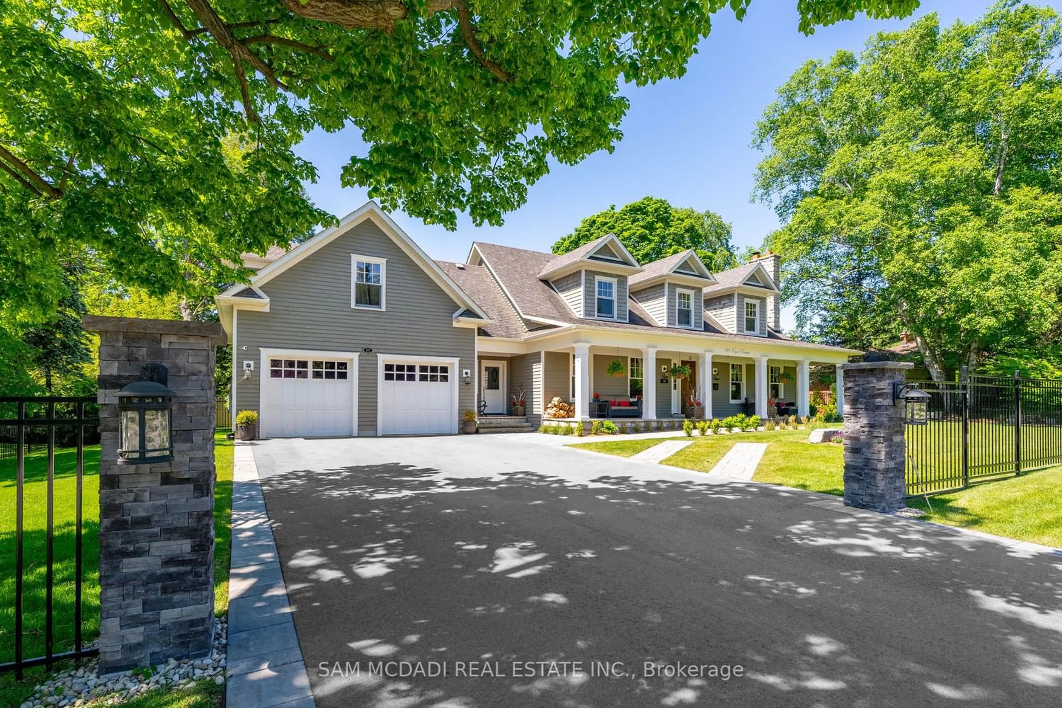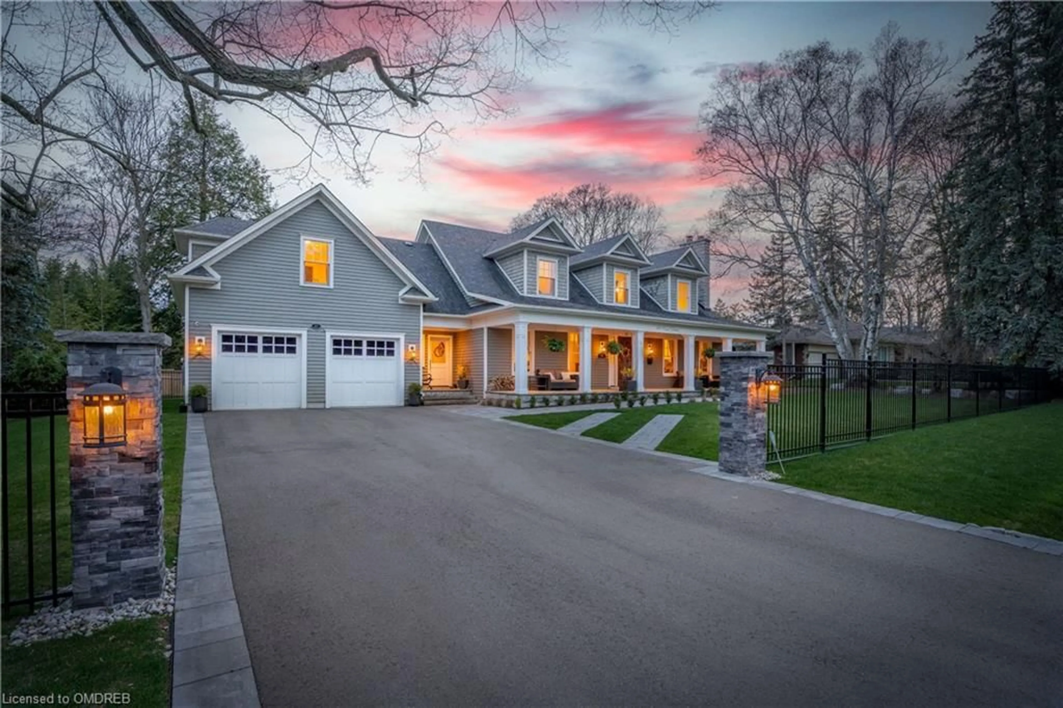1182 Morrison Heights Dr, Oakville, Ontario L6J 4J1
Contact us about this property
Highlights
Estimated ValueThis is the price Wahi expects this property to sell for.
The calculation is powered by our Instant Home Value Estimate, which uses current market and property price trends to estimate your home’s value with a 90% accuracy rate.$5,647,000*
Price/Sqft$2,255/sqft
Days On Market132 days
Est. Mortgage$39,888/mth
Tax Amount (2023)$27,946/yr
Description
EMBRACE tranquility on one of South East Oakville's most desired streets!Surrounded by mature trees on a130ft wide lot,this 4+1custom built bungaloft designed by Regina Sturrock & architect by David Small designs,has Combined transitional & modern home finishes.Custom finishes include solid Hardwood floors on both levels,3 elegant gas fireplaces,potlights,Built-in custom cabinetry,designer lighting&fixtures,decorative ceiling & wall treatments,fabulous open concept gourmet kitchen W island,servery&walk-in pantry.Finished lower includes a 5th BRM W 3pc ensuite,gym,wine RM,rec RM,Games rm,Pool change RM &bath room,wet bar,food prep Rm & 2 storage rms.Walk up from basement to extensively landscaped rear grounds which include salt water pool & waterfall,covered porch W firepace &TV,KIT W fridge,Built in gas BBQ &sink,utility shed,various lounge &sitting areas.3 car Tandem parking garage W circular driveway providing easy access & ample parking space for multiple vehicles.Too much to list!
Property Details
Interior
Features
Bsmt Floor
Rec
Pot Lights / Gas Fireplace / B/I Bookcase
Exercise
Pot Lights / Built-In Speakers / Glass Doors
Exterior
Features
Parking
Garage spaces 3
Garage type Attached
Other parking spaces 10
Total parking spaces 13
Property History
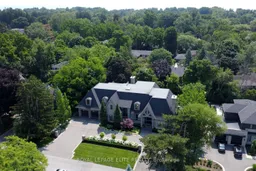 39
39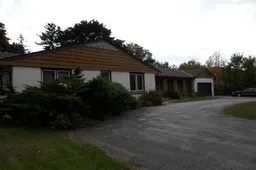 8
8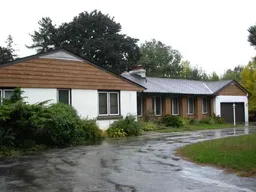 8
8Get up to 1% cashback when you buy your dream home with Wahi Cashback

A new way to buy a home that puts cash back in your pocket.
- Our in-house Realtors do more deals and bring that negotiating power into your corner
- We leverage technology to get you more insights, move faster and simplify the process
- Our digital business model means we pass the savings onto you, with up to 1% cashback on the purchase of your home
