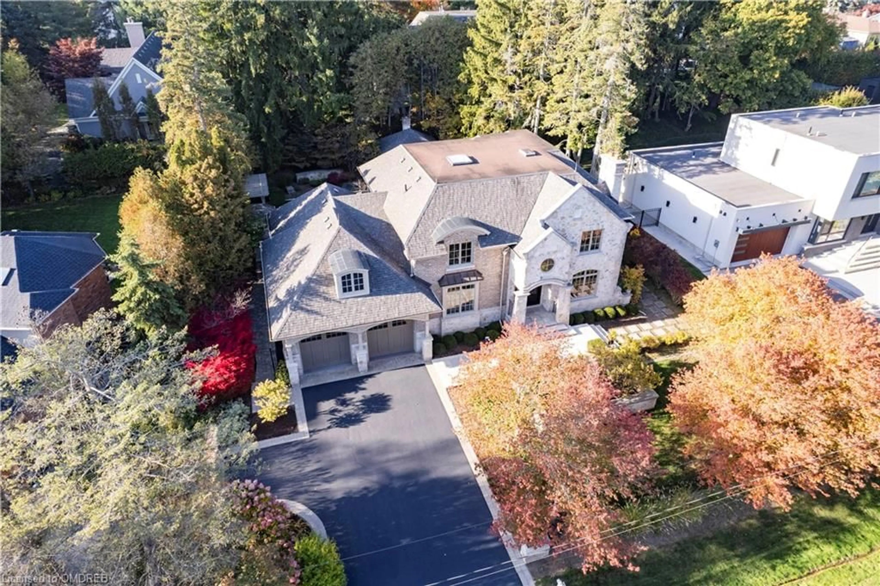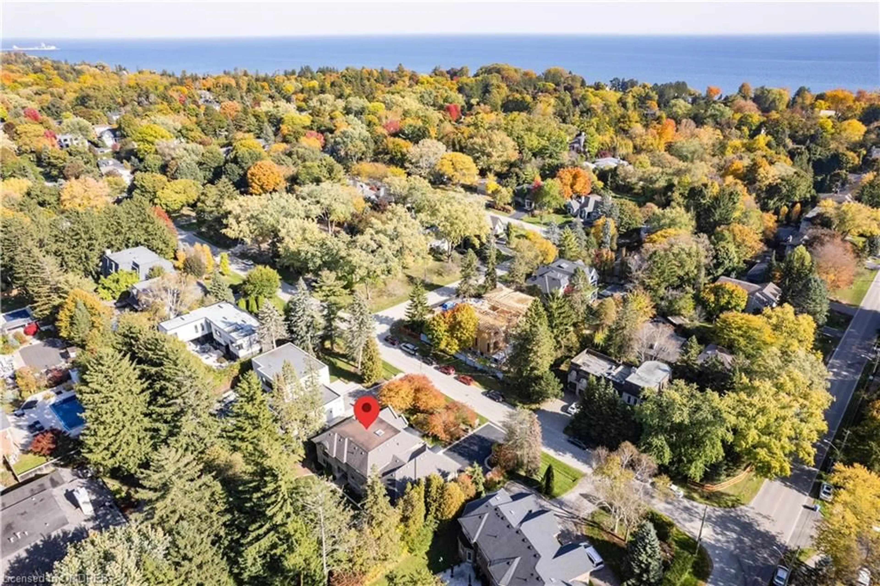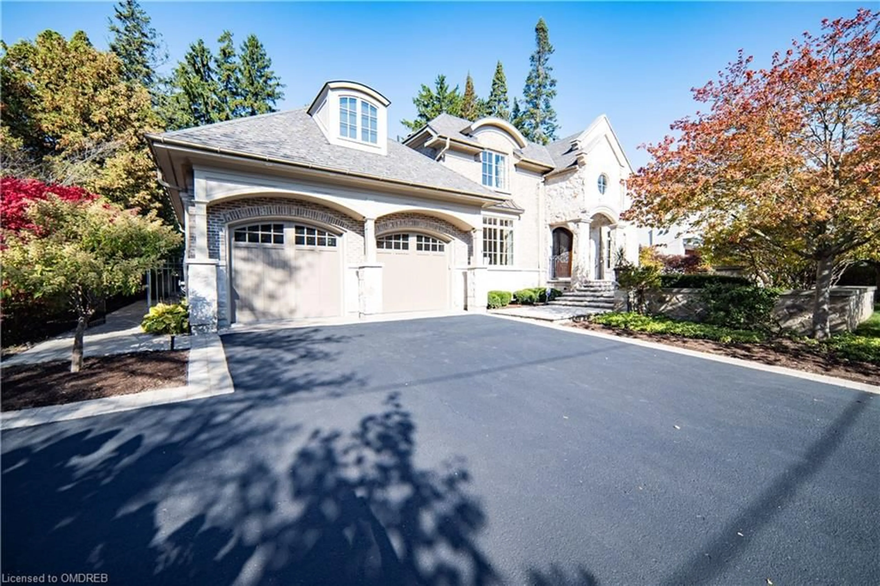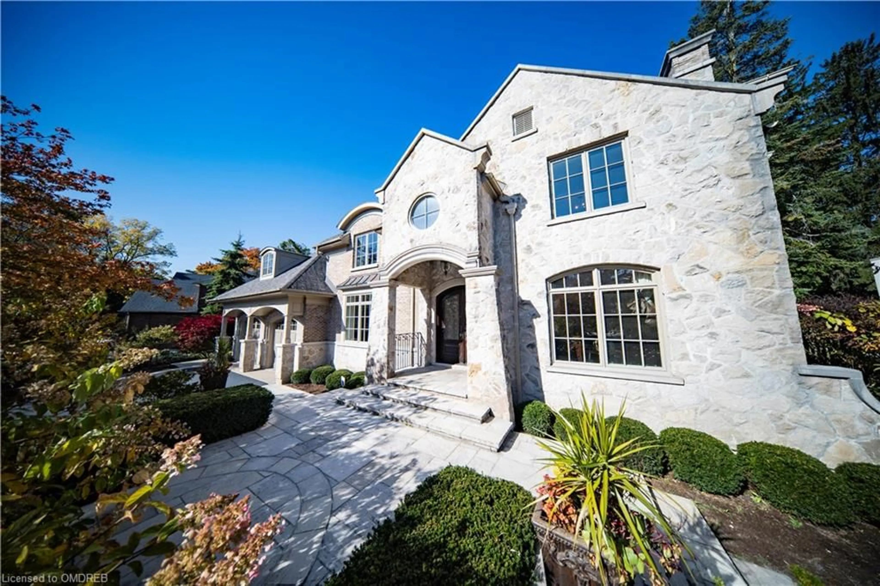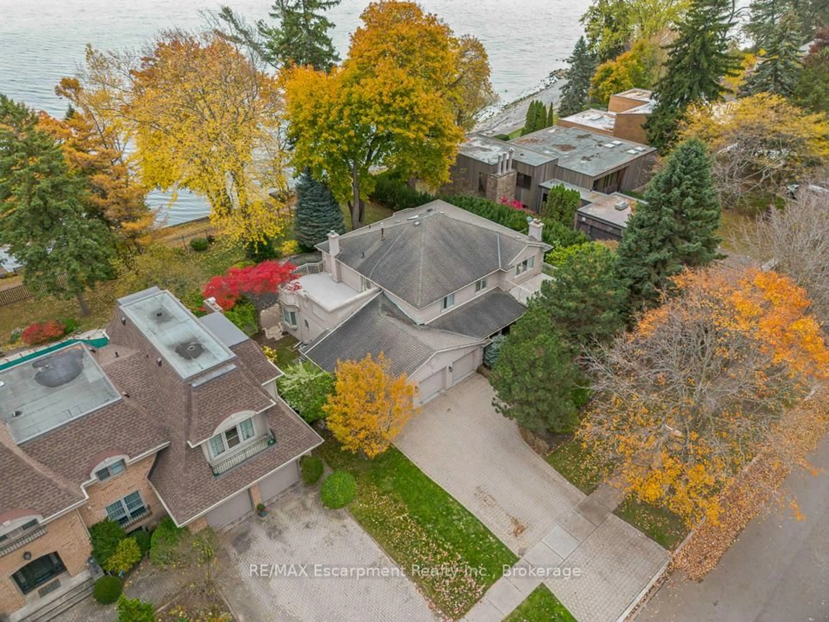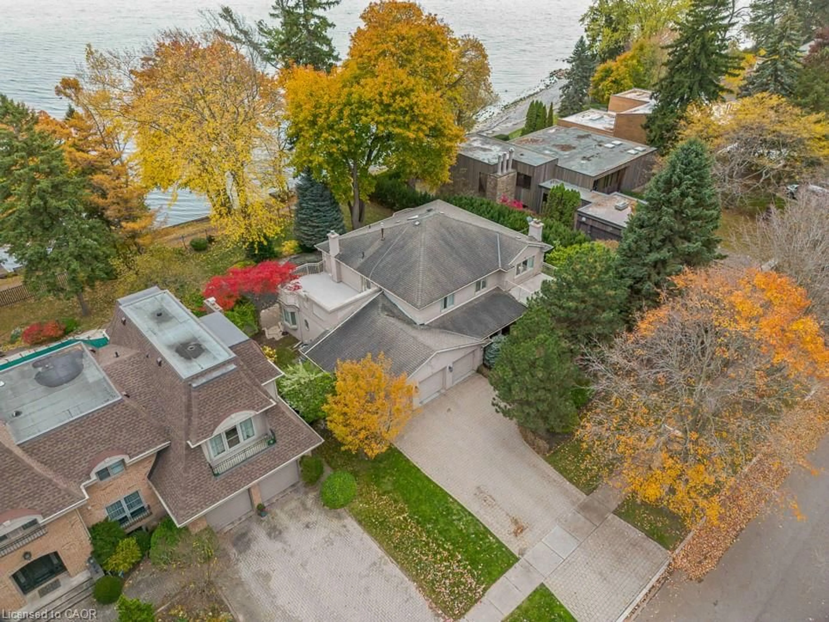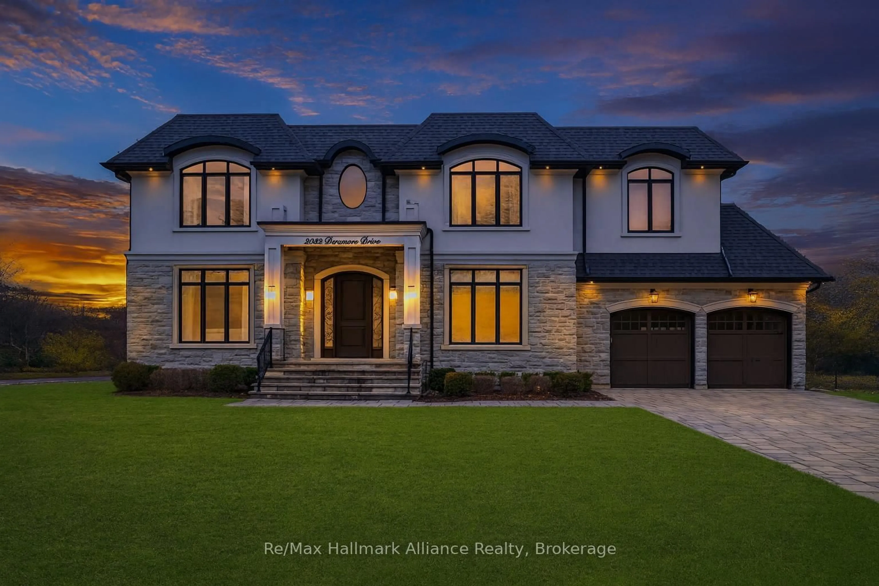Sold conditionally
1 year on Market
1227 Cleaver Dr, Oakville, Ontario L6J 1W2
•
•
•
•
Sold for $···,···
•
•
•
•
Contact us about this property
Highlights
Days on marketSold
Estimated valueThis is the price Wahi expects this property to sell for.
The calculation is powered by our Instant Home Value Estimate, which uses current market and property price trends to estimate your home’s value with a 90% accuracy rate.Not available
Price/Sqft$755/sqft
Monthly cost
Open Calculator
Description
Property Details
Interior
Features
Heating: Forced Air
Central Vacuum
Cooling: Central Air
Basement: Full, Finished
Exterior
Features
Lot size: 15,200 SqFt
Sewer (Municipal)
Parking
Garage spaces 2
Garage type -
Other parking spaces 6
Total parking spaces 8
Property History
Oct 25, 2024
ListedActive
$4,990,000
1 year on market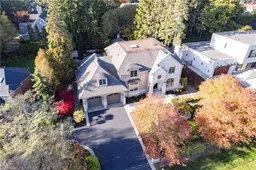 41Listing by itso®
41Listing by itso®
 41
41Login required
Sold
$•••,•••
Login required
Price change
$•••,•••
Login required
Listed
$•••,•••
Stayed --41 days on market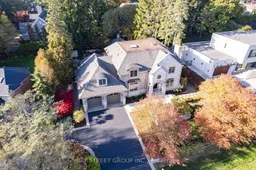 Listing by trreb®
Listing by trreb®

Login required
Expired
Login required
Listed
$•••,•••
Stayed --120 days on market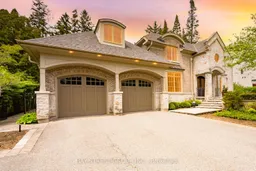 Listing by trreb®
Listing by trreb®

Login required
Delisted
Login required
Listed
$•••,•••
Stayed --— days on market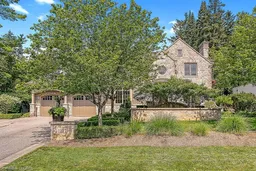 Listing by itso®
Listing by itso®

Property listed by Bay Street Group Inc., Brokerage

Interested in this property?Get in touch to get the inside scoop.
