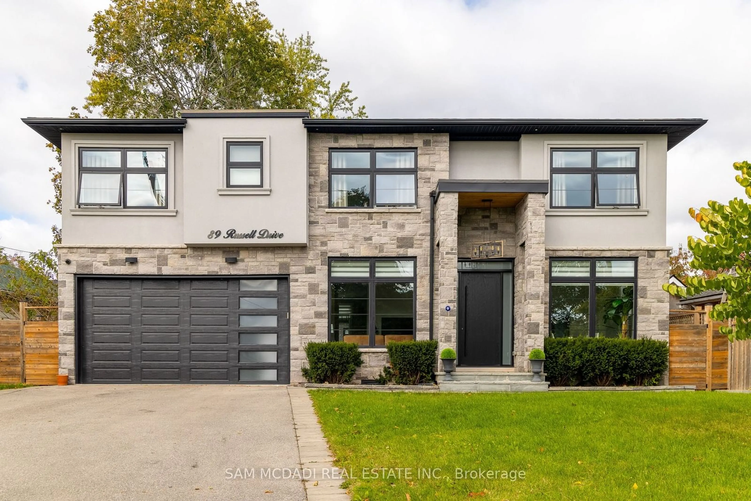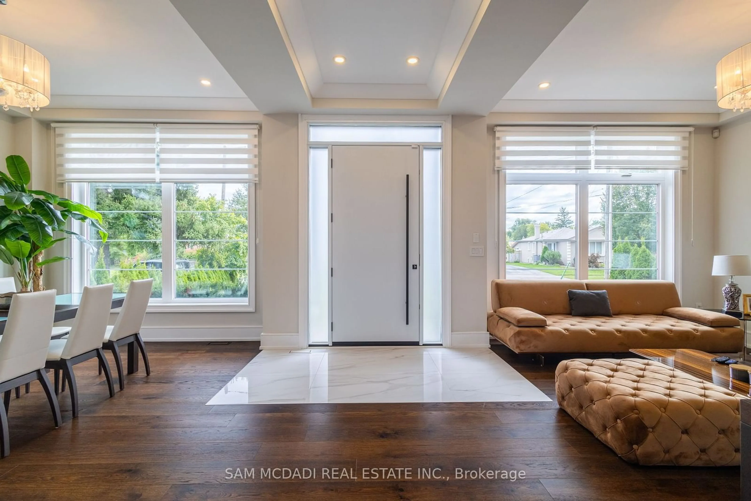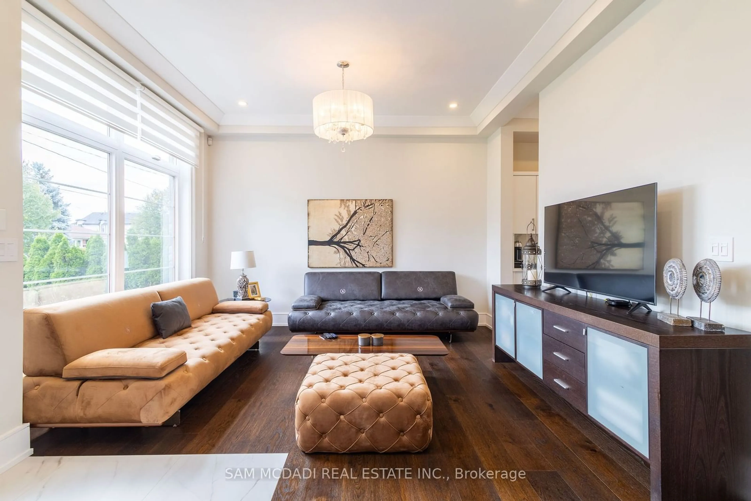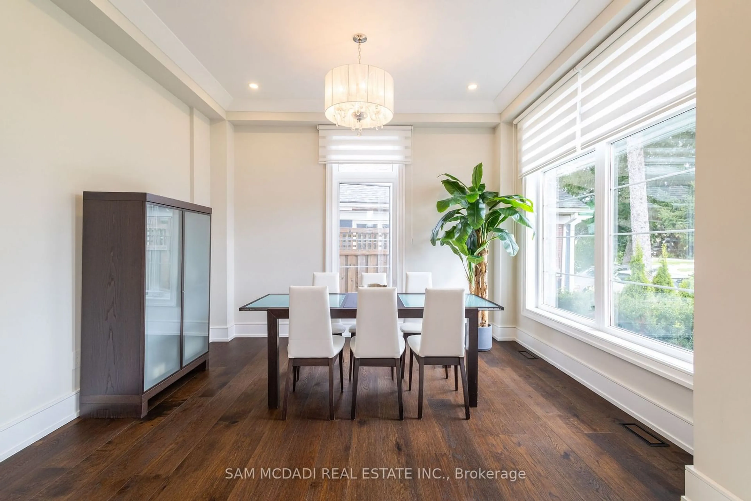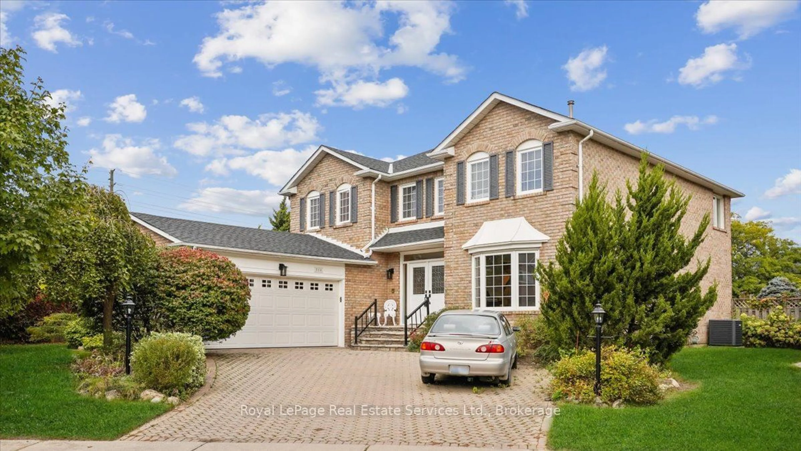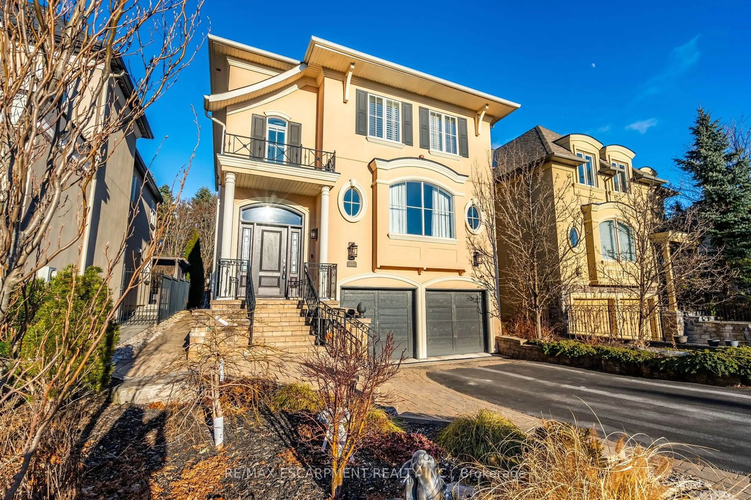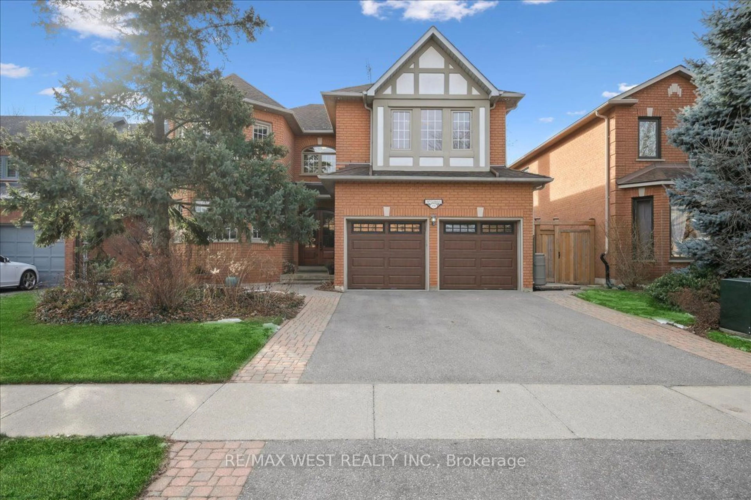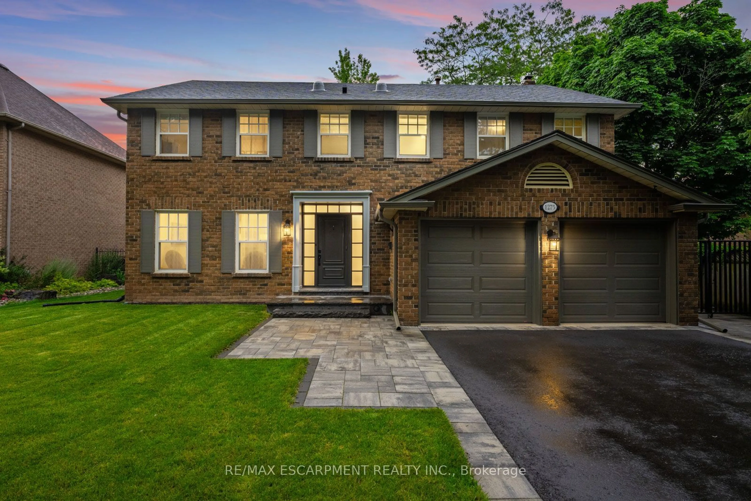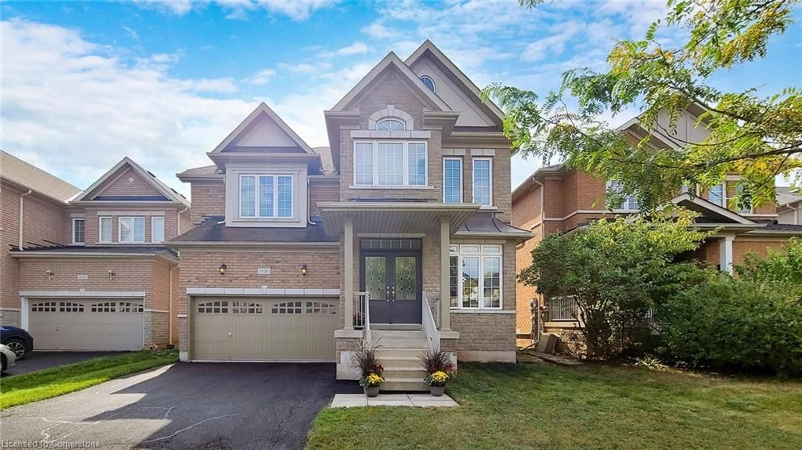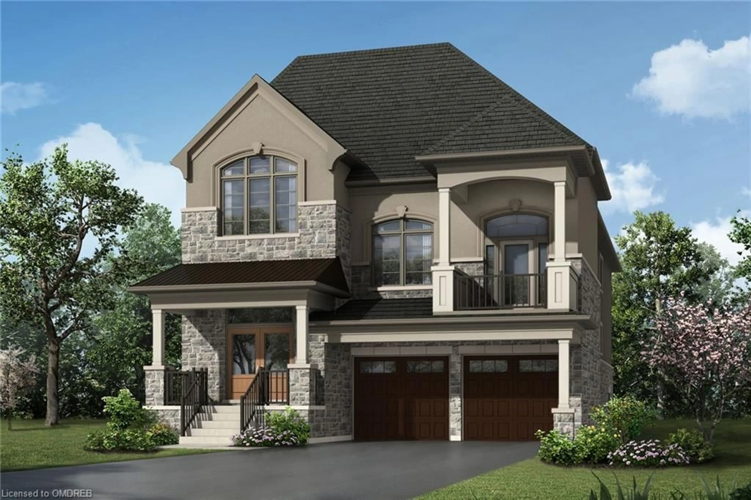89 Russell Dr, Oakville, Ontario L6H 1L4
Contact us about this property
Highlights
Estimated ValueThis is the price Wahi expects this property to sell for.
The calculation is powered by our Instant Home Value Estimate, which uses current market and property price trends to estimate your home’s value with a 90% accuracy rate.Not available
Price/Sqft$989/sqft
Est. Mortgage$11,591/mo
Tax Amount (2024)$9,804/yr
Days On Market18 hours
Description
Prepare to be awed by this modern custom-built residence, nestled in Oakville's renowned College Park community. Boasting exquisite finishes across its approx. 4,257 sqft total living interior, this 4+1 bedroom 5 bathroom home is the epitome of a true gem. From the moment you step inside, you're greeted with soaring ceilings and an open-concept main floor, flooded with natural light from the expansive windows in each room. Rich, gleaming hardwood floors flow throughout, enhanced by elegant pot lights and a cozy fireplace in the family room. The gourmet kitchen, designed for both style and functionality is highlighted by stainless steel appliances, quartz countertops, and a breakfast area that leads directly to the stone-interlocked patio and spacious backyard, perfect for seamless outdoor activities and gatherings. Retreat to the Owner's suite on the second level, complete with a large walk-in closet and a lavish 5 piece ensuite featuring a freestanding tub for ultimate relaxation. Three additional 3 bedrooms with their own closets and ensuites, or semi-ensuite can be found on the same level, offering comfort for each family member. The fully finished basement is an entertainer's dream offering a large recreation area with built-in speakers, a fireplace, a bedroom, and a 3 piece bath. With a walk-up entrance, above-grade windows, and ample storage spaces, this versatile space is ready to be personalized to your liking. Enjoy the convenience of a garage door controlled by your phone, adding a modern flare to this remarkable property. Do not miss the opportunity to make this your dream home!
Property Details
Interior
Features
Main Floor
Living
4.16 x 3.74Pot Lights / O/Looks Frontyard / Hardwood Floor
Family
4.77 x 3.92Pot Lights / Gas Fireplace / Hardwood Floor
Kitchen
4.62 x 4.41Stainless Steel Appl / Centre Island / Quartz Counter
Breakfast
4.03 x 2.16Pot Lights / Wainscoting / W/O To Patio
Exterior
Features
Parking
Garage spaces 2
Garage type Attached
Other parking spaces 2
Total parking spaces 4
Property History
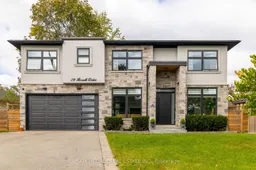 40
40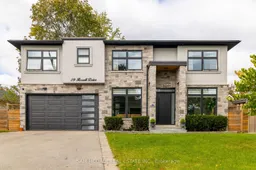
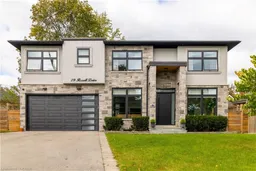
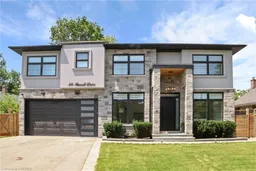
Get up to 1% cashback when you buy your dream home with Wahi Cashback

A new way to buy a home that puts cash back in your pocket.
- Our in-house Realtors do more deals and bring that negotiating power into your corner
- We leverage technology to get you more insights, move faster and simplify the process
- Our digital business model means we pass the savings onto you, with up to 1% cashback on the purchase of your home
