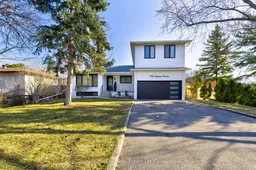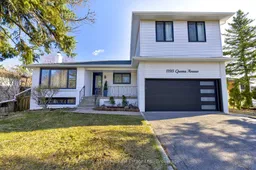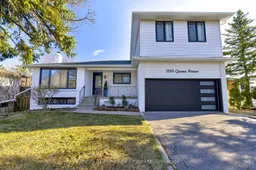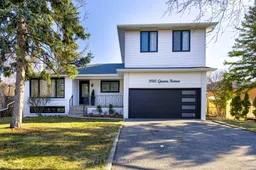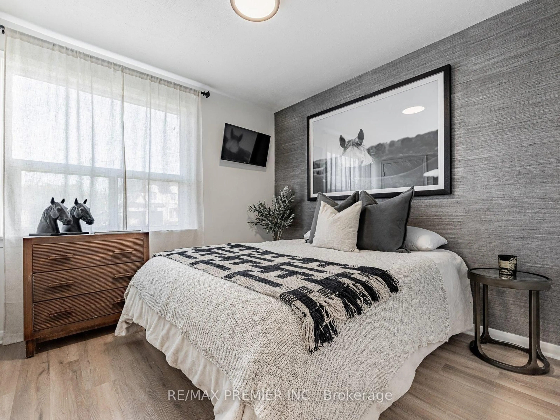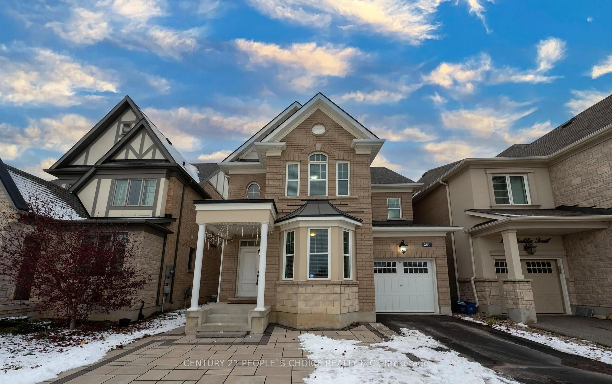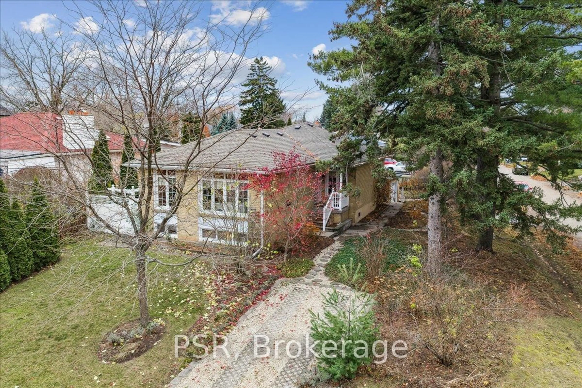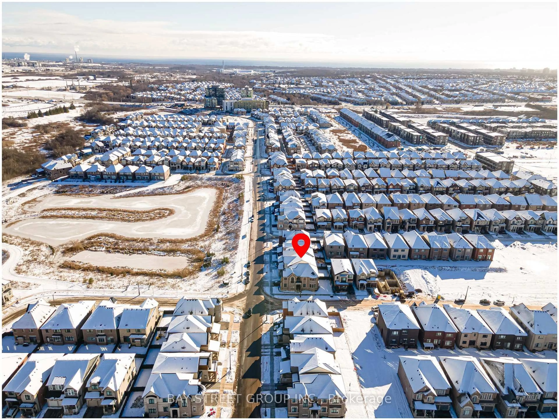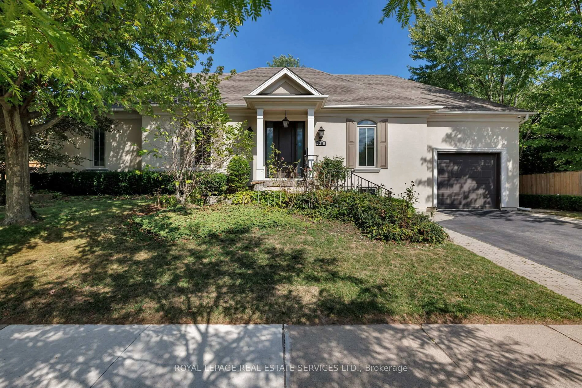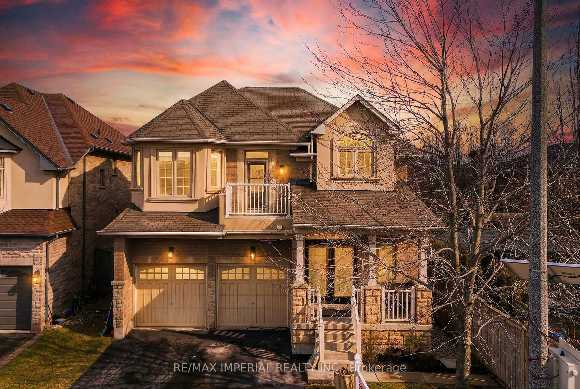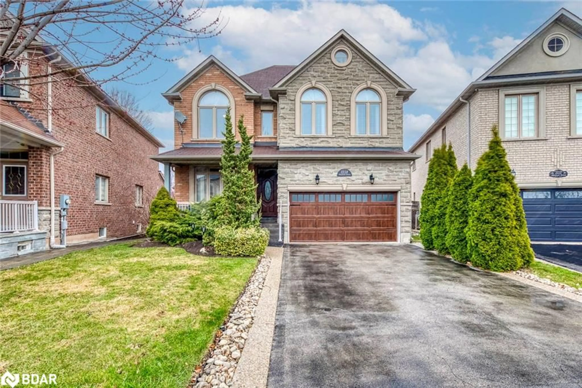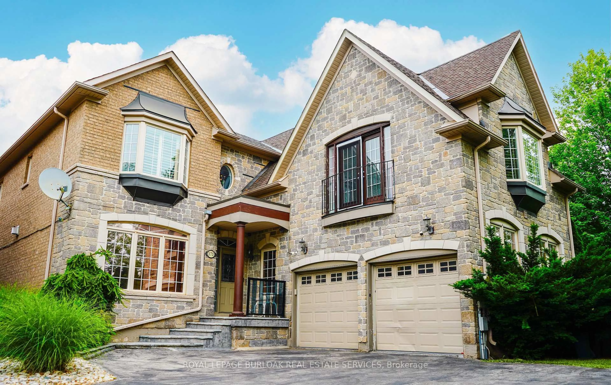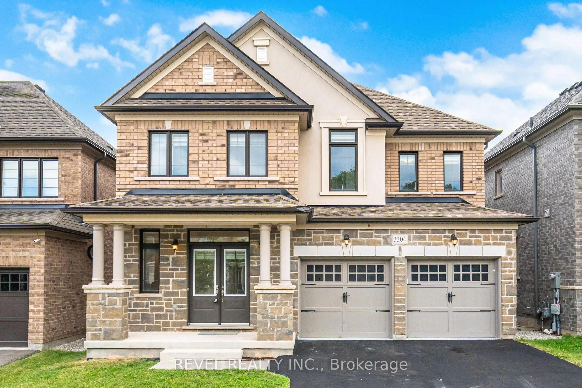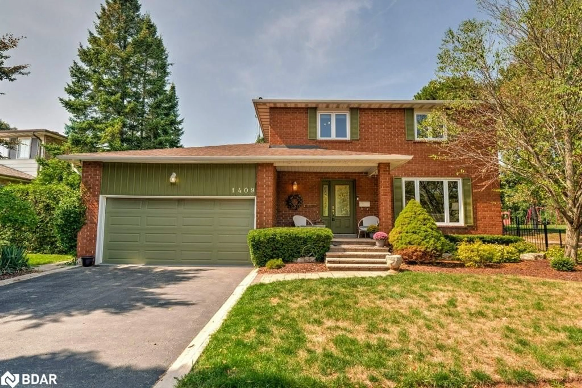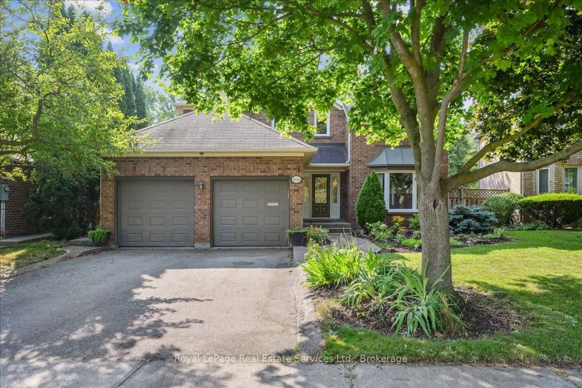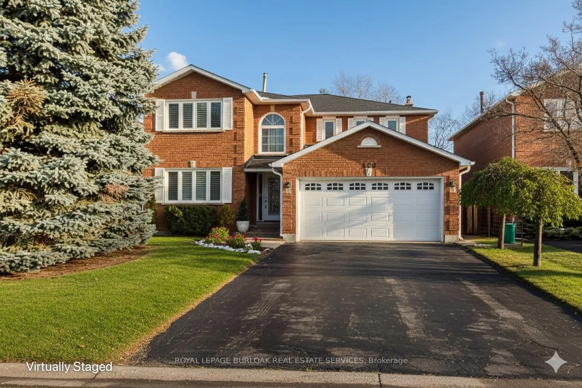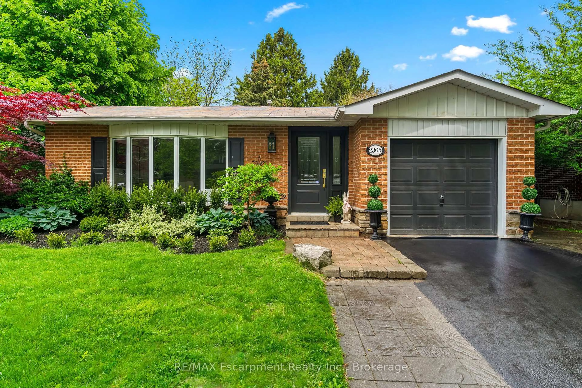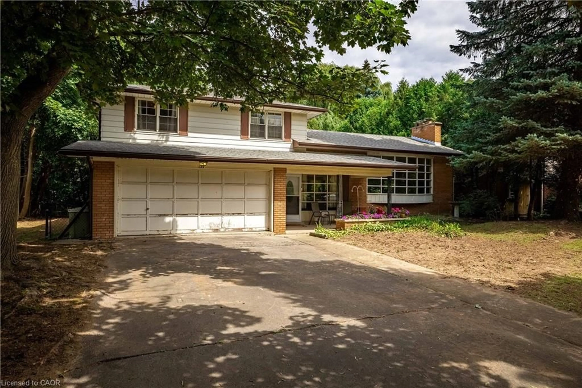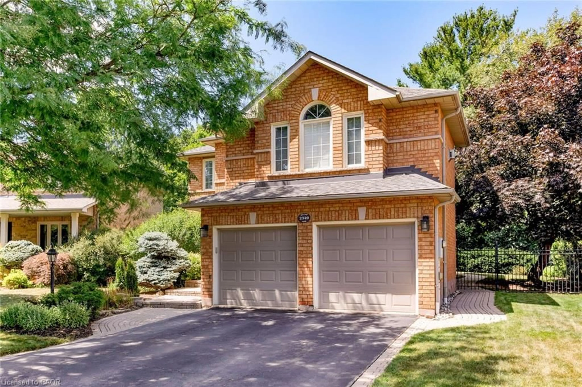Top to Bottom Luxury Renovation. 7 Bedroom Dream Home with In-Law/Nanny Suite Potential! Modern elegance meets everyday functionality in a fully reimagined, top-to-bottom renovation. This 5+2 bedroom, 3+1 bathroom offers affordable luxury in one of the areas most desirable neighbourhoods, just steps from top-ranked schools, mall shopping, a medical building, and transit. Every inch of this professionally permitted renovation is brand new roof, windows, all doors, oak flooring, staircases, furnace, light fixtures, appliances, and even the garage door have all been meticulously updated with style and quality in mind. Step inside the open-concept main level, where you'll find a high-end kitchen that's straight out of House and Home magazine. Featuring custom cabinetry, quartz countertops, a designer backsplash, and a stunning quartz waterfall island with a fluted wood face, this space is both functional and fabulous. With 3 spacious bedrooms on the main floor and 2 oversized master suites upstairs, each with its own ensuite bathroom. There's room for the whole family to spread out in comfort. All four full bathrooms are finished with quartz or marble countertops, along with elegant porcelain or ceramic tile for flooring and showers. The separate back entrance leads to a fully finished basement, complete with luxury vinyl flooring, 2 more generous bedrooms, a 3-piece bathroom, a large laundry room, and a sprawling recreation area and light-filled family room featuring a cozy woodstove ideal for an in-law suite or nanny quarters. Situated on an impressive 75 x 120 lot, the exterior is just as remarkable. Enjoy the perks of an oversized garage, a 2-room garden shed, and a location that balances peaceful suburban living with unbeatable urban convenience. Minutes to highways and GO Transit this one truly has it all.
Inclusions: Fridge, Stove, Range Hood, Dishwasher, Washer, Dryer, All Electric Light Fixtures, All Window Coverings, Garage Door Opener + Remotes.
